Transitional Wood Ceiling Kitchen Ideas

tall retractable doors reveal a chargin stations and mail area on the left and pantry on the right, a prep sink and wall sconces, eaved ceiling and beams make this space charming and highly functional

Inspiration for a transitional l-shaped light wood floor, beige floor and wood ceiling kitchen remodel in Houston with a farmhouse sink, shaker cabinets, white cabinets, paneled appliances, an island and white countertops

Heather Ryan, Interior Designer
H.Ryan Studio - Scottsdale, AZ
www.hryanstudio.com
Open concept kitchen - large transitional u-shaped medium tone wood floor, brown floor and wood ceiling open concept kitchen idea in Phoenix with stainless steel appliances, an island, a farmhouse sink, shaker cabinets, gray cabinets, quartz countertops, multicolored backsplash, terra-cotta backsplash and black countertops
Open concept kitchen - large transitional u-shaped medium tone wood floor, brown floor and wood ceiling open concept kitchen idea in Phoenix with stainless steel appliances, an island, a farmhouse sink, shaker cabinets, gray cabinets, quartz countertops, multicolored backsplash, terra-cotta backsplash and black countertops

Inspiration for a large transitional galley light wood floor, beige floor and wood ceiling open concept kitchen remodel in Phoenix with an undermount sink, beaded inset cabinets, light wood cabinets, quartz countertops, white backsplash, stone slab backsplash, stainless steel appliances, two islands and white countertops

Inspiration for a huge transitional light wood floor and wood ceiling eat-in kitchen remodel in Chicago with a drop-in sink, shaker cabinets, white cabinets, quartz countertops, gray backsplash, mosaic tile backsplash, black appliances, an island and white countertops
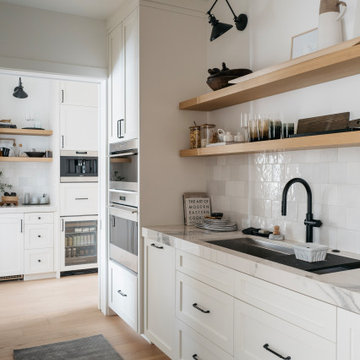
Open concept kitchen - large transitional galley light wood floor, beige floor and wood ceiling open concept kitchen idea in Phoenix with a farmhouse sink, recessed-panel cabinets, white cabinets, marble countertops, white backsplash, marble backsplash, stainless steel appliances, an island and white countertops
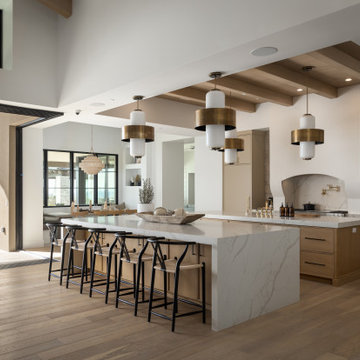
Large transitional galley light wood floor, beige floor and wood ceiling open concept kitchen photo in Phoenix with an undermount sink, beaded inset cabinets, light wood cabinets, quartz countertops, white backsplash, stone slab backsplash, stainless steel appliances, two islands and white countertops
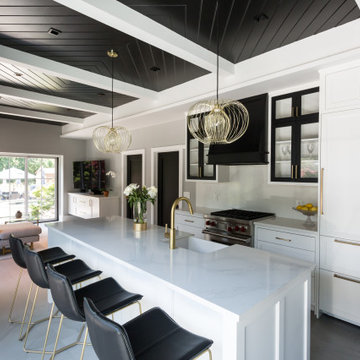
Inspiration for a mid-sized transitional porcelain tile, gray floor and wood ceiling kitchen remodel in New York
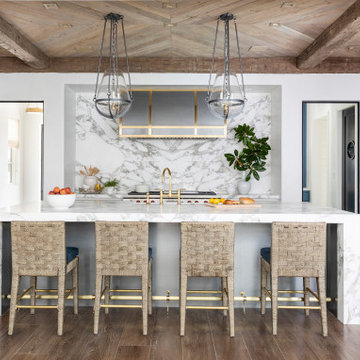
Example of a transitional u-shaped wood ceiling, medium tone wood floor and brown floor open concept kitchen design in Houston with recessed-panel cabinets, white cabinets, marble countertops, marble backsplash, paneled appliances, an island, white countertops, a farmhouse sink and multicolored backsplash
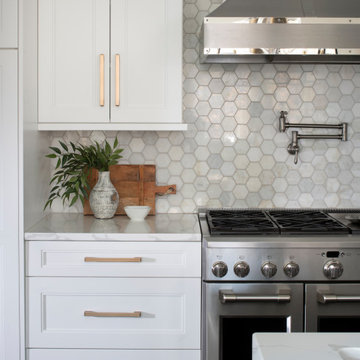
A tight shot of this kitchen shows off some of the project details. The chrome edge banding on the hood and the brushed gold hardware blends so nicely with the brushed nickel hood, pot filler and stainless steel range. The cabinet drawer and doors have a nice inset panel adding a little flair to the ever popular shaker door style.

Craftsman modern kitchen with terrazzo flooring and all custome cabinetry and wood ceilings is stained black walnut. Custom doors in black walnut. Stickley furnishings, with a touch of modern accessories. Custom made wool area rugs for both dining room and greatroom. Walls opened up in back of great room to enjoy the beautiful view.
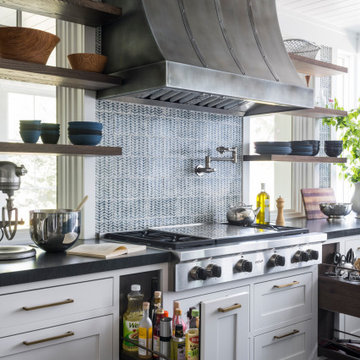
A renovation of a waterfront colonial that was prompted by a severe flood resulted in a completely reinvented home. The kitchen overlooks the water, and is designed to maximize light and views. Sarah Robertson of Studio Dearborn helped her client renovate their kitchen to capture the views and vibe they were after. An appliance wall takes care of the business in this kitchen, and a pantry door was designed to seamlessly integrate into the cabinetry. The range was placed between two windows that overlook the covered porch, and the homeowners collection of artisan pieces are displayed on shelving across the windows. The custom zinc hood gives the kitchen a feeling of age and patina.
Thoughtful storage is everywhere in this kitchen, including charging drawers, pullouts for cookware, trays, utensils and condiments, and a customized dog feeding station!
Photos Adam Macchia. For more information, you may visit our website at www.studiodearborn.com or email us at info@studiodearborn.com.

Our clients desired an organic and airy look for their kitchen and living room areas. Our team began by painting the entire home a creamy white and installing all new white oak floors throughout. The former dark wood kitchen cabinets were removed to make room for the new light wood and white kitchen. The clients originally requested an "all white" kitchen, but the designer suggested bringing in light wood accents to give the kitchen some additional contrast. The wood ceiling cloud helps to anchor the space and echoes the new wood ceiling beams in the adjacent living area. To further incorporate the wood into the design, the designer framed each cabinetry wall with white oak "frames" that coordinate with the wood flooring. Woven barstools, textural throw pillows and olive trees complete the organic look. The original large fireplace stones were replaced with a linear ripple effect stone tile to add modern texture. Cozy accents and a few additional furniture pieces were added to the clients existing sectional sofa and chairs to round out the casually sophisticated space.
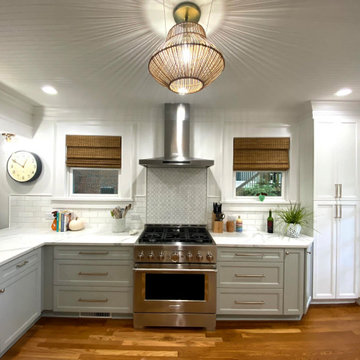
The kitchen post reno. A wall was opened, windows were adjusted and the range was moved from the other wall to this location. After many years in a colorful kitchen the owner desired a fresh and light design that still felt welcoming.
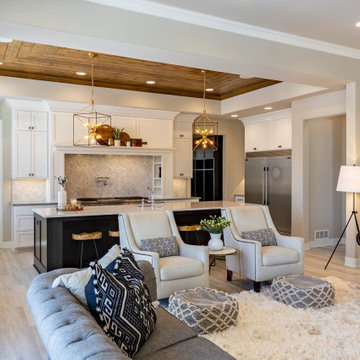
Open concept kitchen - large transitional wood ceiling open concept kitchen idea in Omaha with a farmhouse sink, shaker cabinets, quartz countertops, marble backsplash, stainless steel appliances and an island
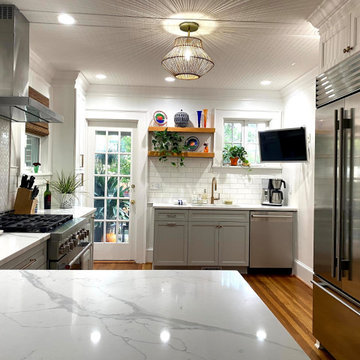
A view of the entire kitchen. Yes it is compact but full of great storage. We are looking thru the wall that was opened Details include bamboo window shades to add warmth and a pearly white mosaic marble over range for high-end detailing as well as open shelves over the sink area for the owners displays and plants. The pantry at end is only 12" deep so you can access back door but still creates great storage.

Inspiration for a large transitional galley light wood floor, beige floor and wood ceiling open concept kitchen remodel in Phoenix with an undermount sink, beaded inset cabinets, light wood cabinets, quartz countertops, white backsplash, stone slab backsplash, stainless steel appliances, two islands and white countertops

Simple lines in this classic black and white timeless kitchen.
Large transitional medium tone wood floor, gray floor and wood ceiling eat-in kitchen photo in Providence with a farmhouse sink, shaker cabinets, white cabinets, soapstone countertops, white backsplash, subway tile backsplash, stainless steel appliances, two islands and black countertops
Large transitional medium tone wood floor, gray floor and wood ceiling eat-in kitchen photo in Providence with a farmhouse sink, shaker cabinets, white cabinets, soapstone countertops, white backsplash, subway tile backsplash, stainless steel appliances, two islands and black countertops
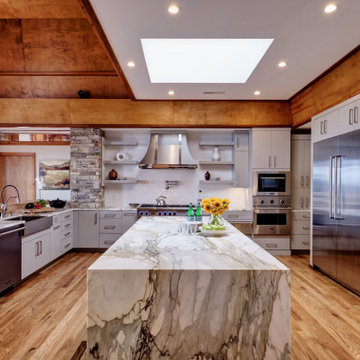
Huge transitional u-shaped medium tone wood floor and wood ceiling eat-in kitchen photo in Other with a farmhouse sink, flat-panel cabinets, beige cabinets, marble countertops, ceramic backsplash, stainless steel appliances, an island and beige countertops
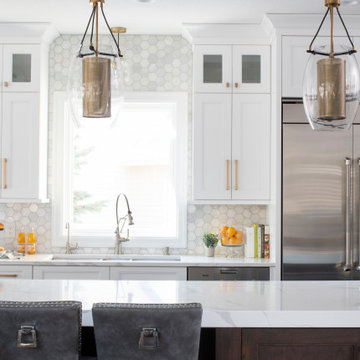
The homeowners were not afraid to mix finishes! You see this in the combination of the hardware finish, stainless appliances, faucet and pot filler, and light fixtures.
Photography: Scott Amundson Photography
Transitional Wood Ceiling Kitchen Ideas
1





