Laminate Floor Transitional Family Room Ideas
Refine by:
Budget
Sort by:Popular Today
1 - 20 of 503 photos
Item 1 of 3

Family room - large transitional open concept gray floor and laminate floor family room idea with gray walls, a standard fireplace, a stone fireplace and no tv
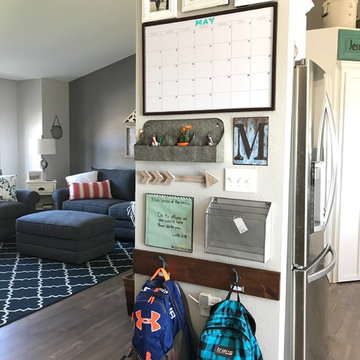
Photo credit: Mary Kay Lapp
Mid-sized transitional open concept laminate floor and brown floor family room photo in Other with gray walls
Mid-sized transitional open concept laminate floor and brown floor family room photo in Other with gray walls
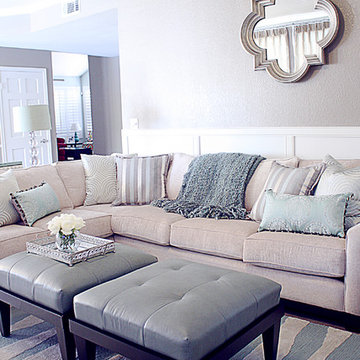
Inspiration for a mid-sized transitional laminate floor family room remodel in Phoenix with beige walls and a wall-mounted tv
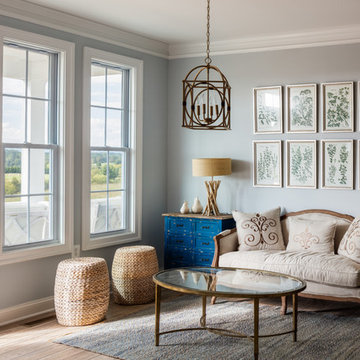
Sherwin Williams Paint #6253 ‘Olympus White’, Mannington Restoration Laminate in Black Forest Oak Weathered.
Family room - transitional laminate floor and brown floor family room idea with gray walls
Family room - transitional laminate floor and brown floor family room idea with gray walls
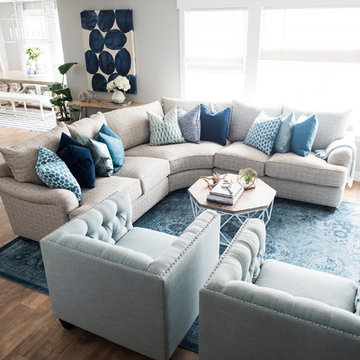
Jessica White Photography
Family room - mid-sized transitional open concept laminate floor family room idea in Salt Lake City with gray walls, a standard fireplace and a tile fireplace
Family room - mid-sized transitional open concept laminate floor family room idea in Salt Lake City with gray walls, a standard fireplace and a tile fireplace
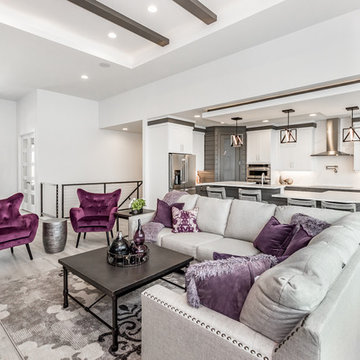
Transitional open concept laminate floor and gray floor family room photo in Other with gray walls
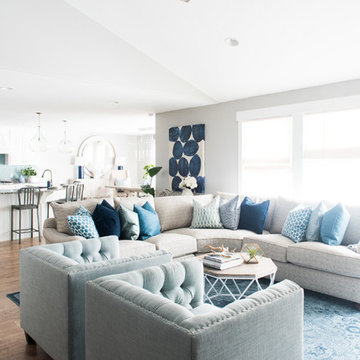
Jessica White Photography
Family room - mid-sized transitional open concept laminate floor family room idea in Salt Lake City with gray walls, a standard fireplace and a tile fireplace
Family room - mid-sized transitional open concept laminate floor family room idea in Salt Lake City with gray walls, a standard fireplace and a tile fireplace
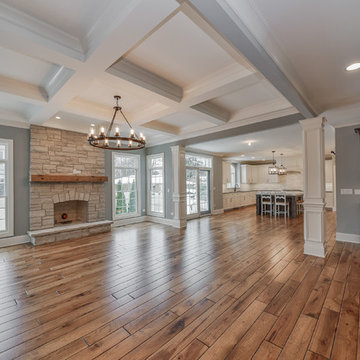
Large transitional loft-style laminate floor and brown floor family room photo in Chicago with gray walls, a hanging fireplace, a stone fireplace and no tv
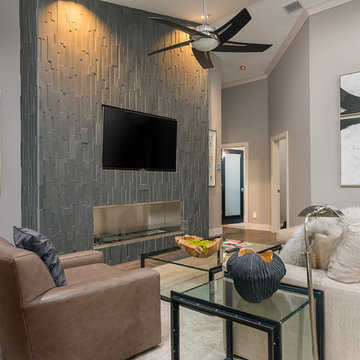
Great Room with Focus Wall
Example of a large transitional open concept laminate floor and multicolored floor family room design in Tampa with gray walls, a media wall, a ribbon fireplace and a concrete fireplace
Example of a large transitional open concept laminate floor and multicolored floor family room design in Tampa with gray walls, a media wall, a ribbon fireplace and a concrete fireplace
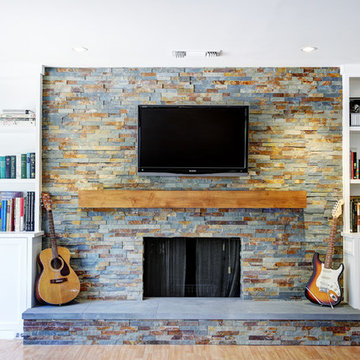
Stephanie Wiley Photography
Large transitional open concept laminate floor family room photo in Los Angeles with gray walls, a standard fireplace, a stone fireplace and a wall-mounted tv
Large transitional open concept laminate floor family room photo in Los Angeles with gray walls, a standard fireplace, a stone fireplace and a wall-mounted tv
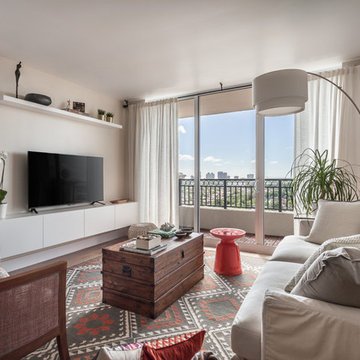
Family room - transitional open concept laminate floor and beige floor family room idea in Miami with beige walls and a tv stand
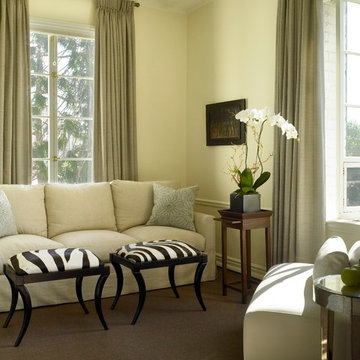
Example of a mid-sized transitional enclosed laminate floor and brown floor family room design in Los Angeles with beige walls and no tv
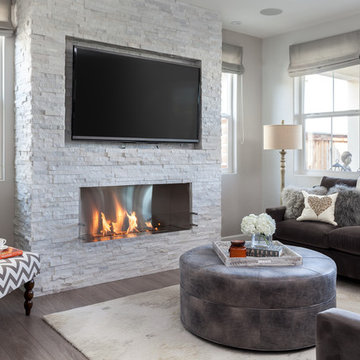
Kat Alves Photography
Inspiration for a mid-sized transitional open concept laminate floor family room remodel in Sacramento with gray walls, a ribbon fireplace, a stone fireplace and a wall-mounted tv
Inspiration for a mid-sized transitional open concept laminate floor family room remodel in Sacramento with gray walls, a ribbon fireplace, a stone fireplace and a wall-mounted tv
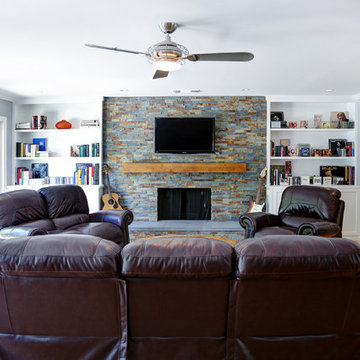
Stephanie Wiley Photography
Mid-sized transitional open concept laminate floor family room photo in Los Angeles with gray walls, a standard fireplace, a tile fireplace and a wall-mounted tv
Mid-sized transitional open concept laminate floor family room photo in Los Angeles with gray walls, a standard fireplace, a tile fireplace and a wall-mounted tv
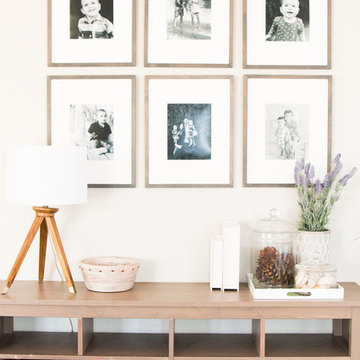
CLFrank Photography
Costal/Transitional Family Room + Dining +Kitchen
Inspiration for a large transitional open concept laminate floor and brown floor family room remodel in Phoenix with gray walls and a media wall
Inspiration for a large transitional open concept laminate floor and brown floor family room remodel in Phoenix with gray walls and a media wall
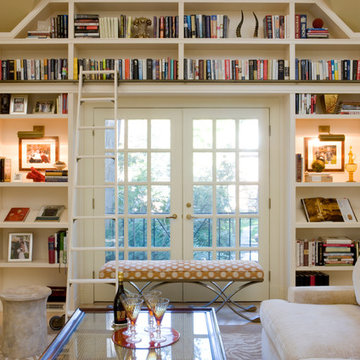
Family room library - large transitional loft-style laminate floor and beige floor family room library idea in DC Metro with beige walls, a standard fireplace, a stone fireplace and a wall-mounted tv
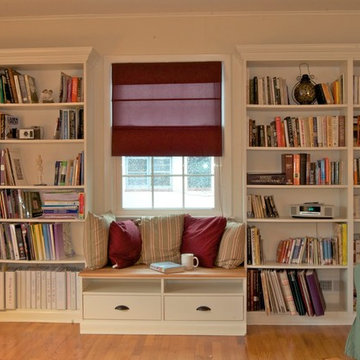
This Raleigh family needed a space for their books and a spot for reading with storage also. Our craftsman designed a comfy spot with ready made shelves that were finished to look like custom made. A great solution on a budget.
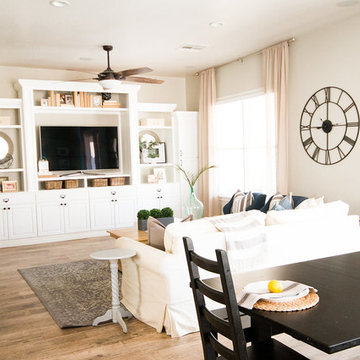
CLFrank Photography
Costal/Transitional Family Room + Dining
Example of a large transitional open concept laminate floor and brown floor family room design in Phoenix with gray walls and a media wall
Example of a large transitional open concept laminate floor and brown floor family room design in Phoenix with gray walls and a media wall

Wide plank 6" Hand shaped hickory hardwood flooring, stained Min-wax "Special Walnut"
11' raised ceiling with our "Coffered Beam" option
Example of a large transitional loft-style laminate floor and brown floor family room design in Chicago with gray walls, a hanging fireplace, a stone fireplace and no tv
Example of a large transitional loft-style laminate floor and brown floor family room design in Chicago with gray walls, a hanging fireplace, a stone fireplace and no tv
Laminate Floor Transitional Family Room Ideas
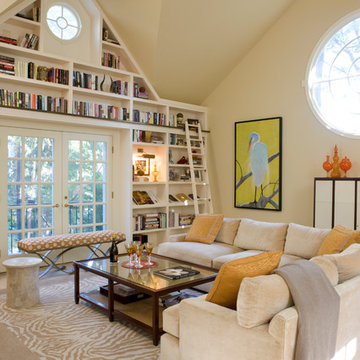
Inspiration for a large transitional loft-style laminate floor and beige floor family room library remodel in DC Metro with beige walls, a standard fireplace, a stone fireplace and a wall-mounted tv
1





