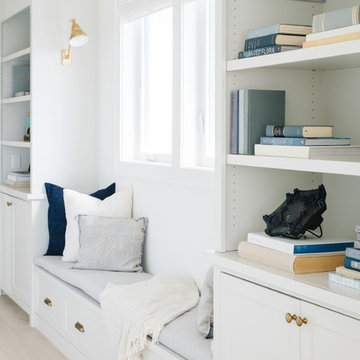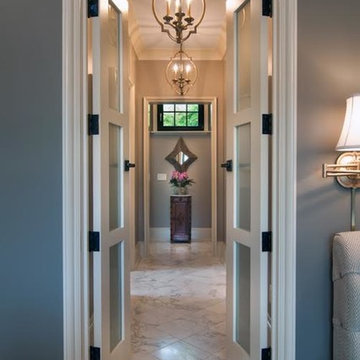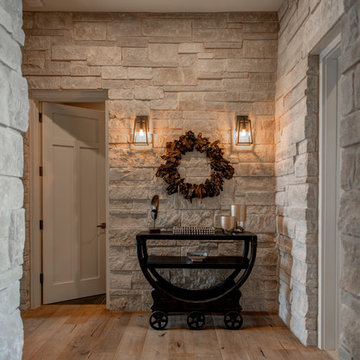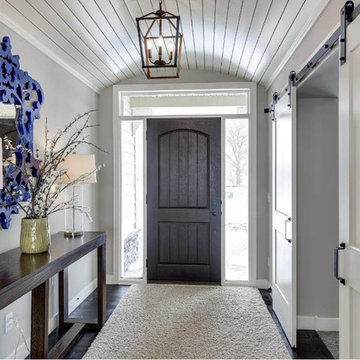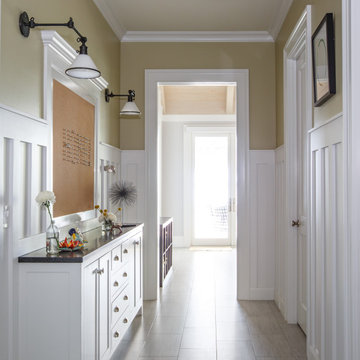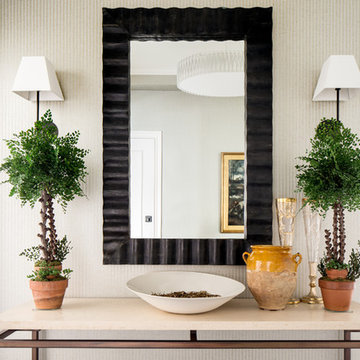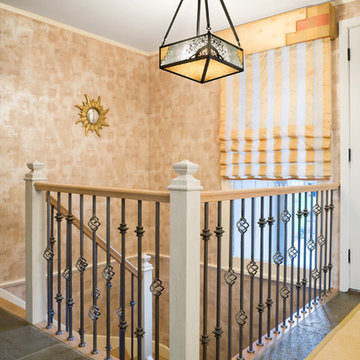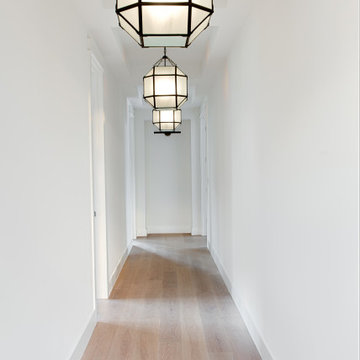Transitional Hallway Ideas
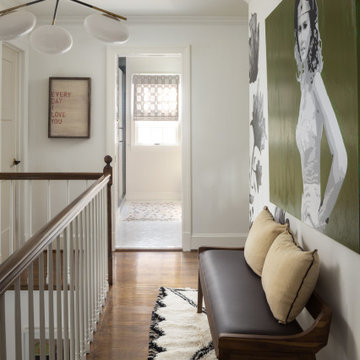
Upstairs hall to bathroom
Inspiration for a mid-sized transitional dark wood floor, brown floor and wallpaper hallway remodel in Baltimore with white walls
Inspiration for a mid-sized transitional dark wood floor, brown floor and wallpaper hallway remodel in Baltimore with white walls
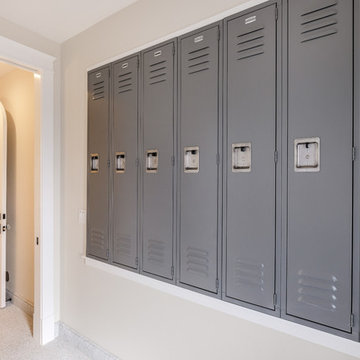
Shutter Avenue
Example of a mid-sized transitional carpeted hallway design in Denver with beige walls
Example of a mid-sized transitional carpeted hallway design in Denver with beige walls
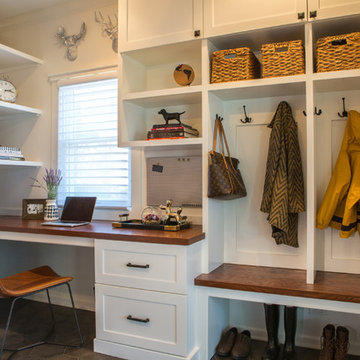
Construction & Design layout by: Normandy Builders
Photography by: Jill Buckner Photography
Small transitional porcelain tile and gray floor hallway photo in Chicago with white walls
Small transitional porcelain tile and gray floor hallway photo in Chicago with white walls
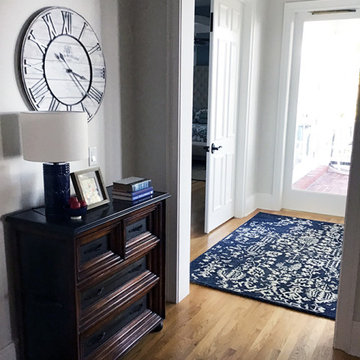
Hallway - mid-sized transitional medium tone wood floor and brown floor hallway idea in Orlando with white walls
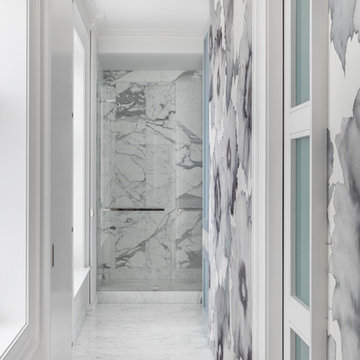
Blake Marvin Photography
Inspiration for a transitional carpeted and multicolored floor hallway remodel in San Francisco with gray walls
Inspiration for a transitional carpeted and multicolored floor hallway remodel in San Francisco with gray walls
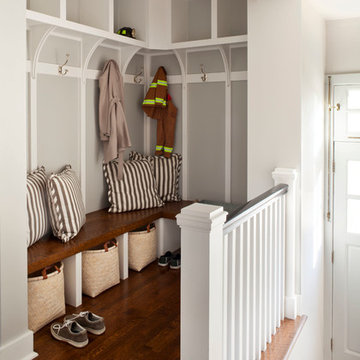
Tonal Mudroom, Photo by Emily Minton Redfield
Hallway - mid-sized transitional medium tone wood floor and brown floor hallway idea in Denver with beige walls
Hallway - mid-sized transitional medium tone wood floor and brown floor hallway idea in Denver with beige walls
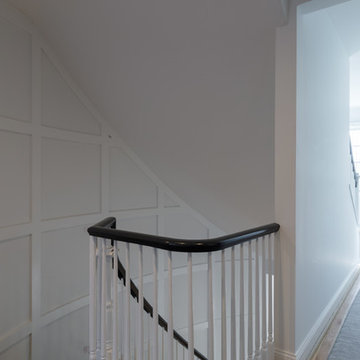
This colonial home in Penn Valley, PA, needed a complete interior renovation. Working closely with the owners, we renovated all three floors plus the basement. Now the house is bright and light, featuring open layouts, loads of natural light, and a clean design maximizing family living areas. Highlights include:
- creating a guest suite in the third floor/attic
- installing custom millwork and moulding in the curved staircase and foyer
- creating a stunning, contemporary kitchen, with marble counter tops, white subway tile back splash, and an eating nook.
RUDLOFF Custom Builders has won Best of Houzz for Customer Service in 2014, 2015 2016 and 2017. We also were voted Best of Design in 2016, 2017 and 2018, which only 2% of professionals receive. Rudloff Custom Builders has been featured on Houzz in their Kitchen of the Week, What to Know About Using Reclaimed Wood in the Kitchen as well as included in their Bathroom WorkBook article. We are a full service, certified remodeling company that covers all of the Philadelphia suburban area. This business, like most others, developed from a friendship of young entrepreneurs who wanted to make a difference in their clients’ lives, one household at a time. This relationship between partners is much more than a friendship. Edward and Stephen Rudloff are brothers who have renovated and built custom homes together paying close attention to detail. They are carpenters by trade and understand concept and execution. RUDLOFF CUSTOM BUILDERS will provide services for you with the highest level of professionalism, quality, detail, punctuality and craftsmanship, every step of the way along our journey together.
Specializing in residential construction allows us to connect with our clients early on in the design phase to ensure that every detail is captured as you imagined. One stop shopping is essentially what you will receive with RUDLOFF CUSTOM BUILDERS from design of your project to the construction of your dreams, executed by on-site project managers and skilled craftsmen. Our concept, envision our client’s ideas and make them a reality. Our mission; CREATING LIFETIME RELATIONSHIPS BUILT ON TRUST AND INTEGRITY.
Photo credit: JMB Photoworks
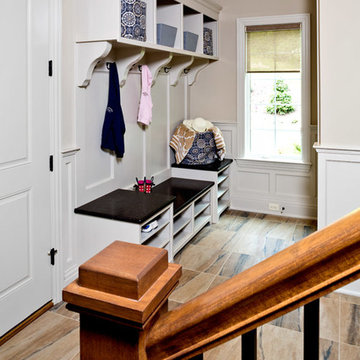
Hayman Studio Inc.; Roland Builder, Inc. built this lovely English Manor inspired home with a modern flair for the 2014 Street of Dreams, sponsored by the local Home Builders Association. The spacious home has five bedrooms, four full and one half baths, a finished bonus room, and a three-car garage. A cobblestone walkway allows visitors to experience the many exterior details that create a façade true to the English tradition.
Alan Wycheck Photography
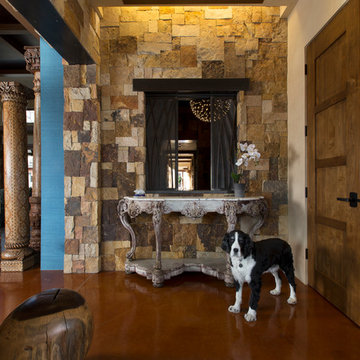
Kate Russell
Example of a large transitional concrete floor hallway design in Albuquerque with beige walls
Example of a large transitional concrete floor hallway design in Albuquerque with beige walls
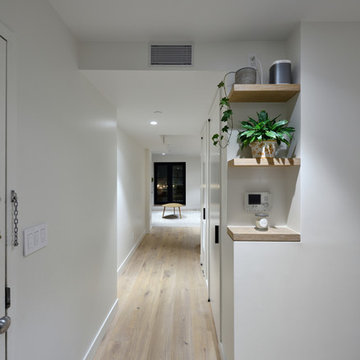
Hallway - mid-sized transitional light wood floor and beige floor hallway idea in New York with white walls
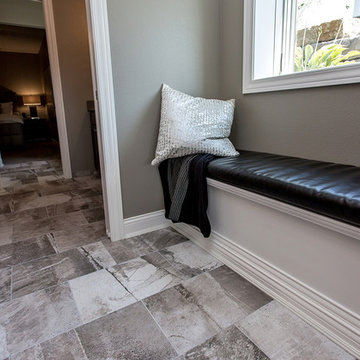
Hallway - small transitional ceramic tile and gray floor hallway idea in Other with gray walls
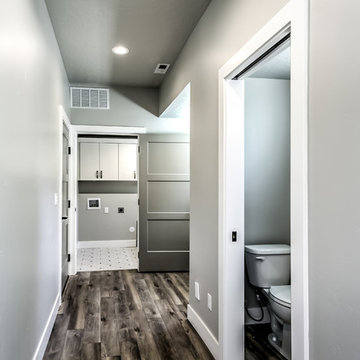
Example of a mid-sized transitional dark wood floor and brown floor hallway design in Boise with gray walls
Transitional Hallway Ideas
144






