Transitional Home Bar with Concrete Countertops Ideas
Refine by:
Budget
Sort by:Popular Today
1 - 20 of 85 photos
Item 1 of 3
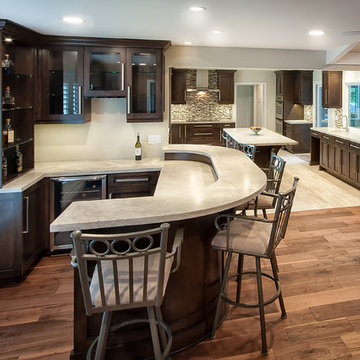
Now you can see the advantage of removing the wall and opening up the kitchen to the family area. The owner can stand behind his brand new bar, talk to his guest and still have a great view of the 80 inch TV screen on the opposite wall. For continuity, the cabinetry and countertops match what we used in the kitchen.

Mike Ortega
Example of a large transitional l-shaped travertine floor wet bar design in Houston with an undermount sink, shaker cabinets, light wood cabinets, concrete countertops, gray backsplash and stone slab backsplash
Example of a large transitional l-shaped travertine floor wet bar design in Houston with an undermount sink, shaker cabinets, light wood cabinets, concrete countertops, gray backsplash and stone slab backsplash
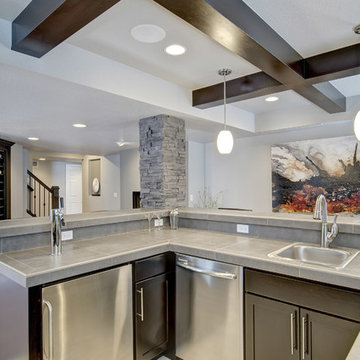
The basement wet bar has a custom beer tap installed on the countertop. Hidden speakers throughout the space. ©Finished Basement Company
Seated home bar - mid-sized transitional u-shaped porcelain tile and gray floor seated home bar idea in Denver with an undermount sink, glass-front cabinets, dark wood cabinets, concrete countertops and gray countertops
Seated home bar - mid-sized transitional u-shaped porcelain tile and gray floor seated home bar idea in Denver with an undermount sink, glass-front cabinets, dark wood cabinets, concrete countertops and gray countertops
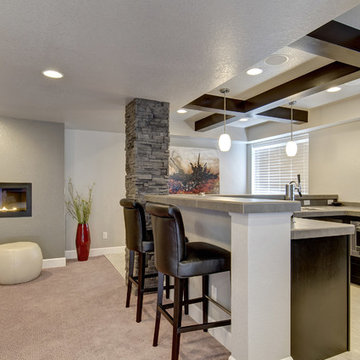
The basement bar faces the fireplace wall. Large wooden beams on the ceiling.Hidden speakers throughout the space. ©Finished Basement Company
Inspiration for a mid-sized transitional u-shaped porcelain tile and gray floor seated home bar remodel in Denver with an undermount sink, glass-front cabinets, dark wood cabinets, concrete countertops and gray countertops
Inspiration for a mid-sized transitional u-shaped porcelain tile and gray floor seated home bar remodel in Denver with an undermount sink, glass-front cabinets, dark wood cabinets, concrete countertops and gray countertops
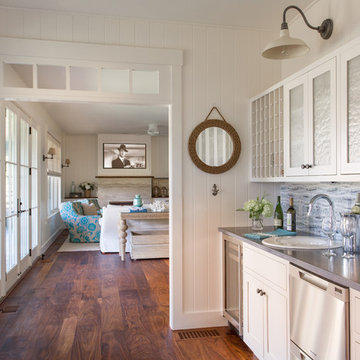
Eric Roth Photography
Mid-sized transitional single-wall dark wood floor and brown floor wet bar photo in Boston with a drop-in sink, shaker cabinets, white cabinets, concrete countertops, blue backsplash, stone slab backsplash and gray countertops
Mid-sized transitional single-wall dark wood floor and brown floor wet bar photo in Boston with a drop-in sink, shaker cabinets, white cabinets, concrete countertops, blue backsplash, stone slab backsplash and gray countertops

Wet bar - transitional u-shaped medium tone wood floor and brown floor wet bar idea in Grand Rapids with an undermount sink, shaker cabinets, white cabinets, concrete countertops, multicolored backsplash and gray countertops
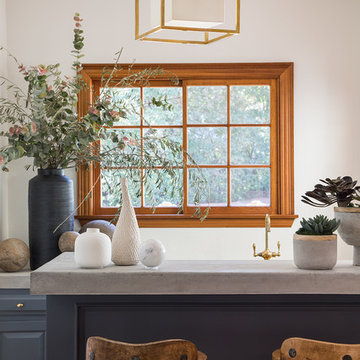
Meghan Bob Photography
Example of a small transitional galley light wood floor and brown floor seated home bar design in Los Angeles with an undermount sink, concrete countertops, raised-panel cabinets, gray cabinets and gray countertops
Example of a small transitional galley light wood floor and brown floor seated home bar design in Los Angeles with an undermount sink, concrete countertops, raised-panel cabinets, gray cabinets and gray countertops
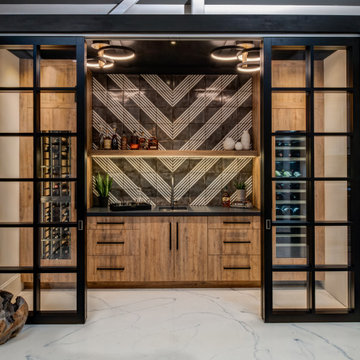
This modern Sophisticate home bar is tucked in nicely behind the sliding doors and features a Thermador wine column, and a fantastic modern backsplash tile design with a European Melamine slab wood grain door style.
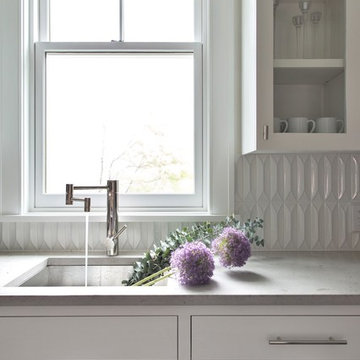
Pantry featuring custom cabinetry and a textured tile backsplash.
Inspiration for a mid-sized transitional l-shaped medium tone wood floor and brown floor wet bar remodel in Other with an undermount sink, flat-panel cabinets, gray cabinets, concrete countertops, white backsplash, ceramic backsplash and black countertops
Inspiration for a mid-sized transitional l-shaped medium tone wood floor and brown floor wet bar remodel in Other with an undermount sink, flat-panel cabinets, gray cabinets, concrete countertops, white backsplash, ceramic backsplash and black countertops
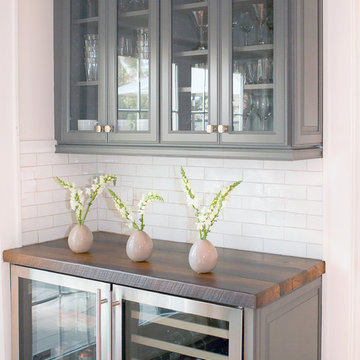
Photographer : Melissa Harris
Example of a mid-sized transitional single-wall medium tone wood floor and brown floor home bar design in New York with an undermount sink, recessed-panel cabinets, gray cabinets, concrete countertops, white backsplash, subway tile backsplash and brown countertops
Example of a mid-sized transitional single-wall medium tone wood floor and brown floor home bar design in New York with an undermount sink, recessed-panel cabinets, gray cabinets, concrete countertops, white backsplash, subway tile backsplash and brown countertops

Example of a mid-sized transitional single-wall concrete floor and white floor wet bar design in Other with an undermount sink, flat-panel cabinets, light wood cabinets, concrete countertops, black backsplash, porcelain backsplash and black countertops
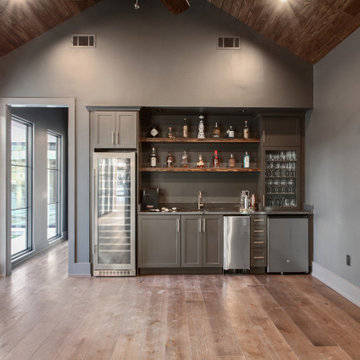
Inspiration for a mid-sized transitional single-wall dark wood floor and brown floor wet bar remodel in New Orleans with an undermount sink, shaker cabinets, gray cabinets, concrete countertops, gray backsplash and gray countertops
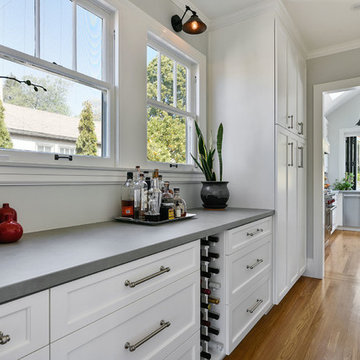
Example of a small transitional single-wall light wood floor and brown floor wet bar design in San Francisco with no sink, recessed-panel cabinets, white cabinets, concrete countertops and gray countertops
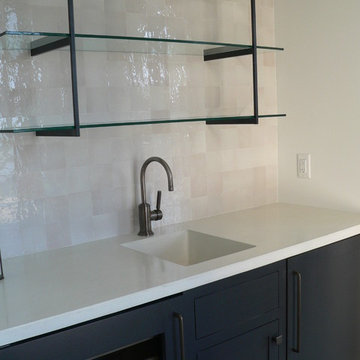
Transitional single-wall dark wood floor wet bar photo in New York with an integrated sink, flat-panel cabinets, black cabinets, concrete countertops, white backsplash and ceramic backsplash
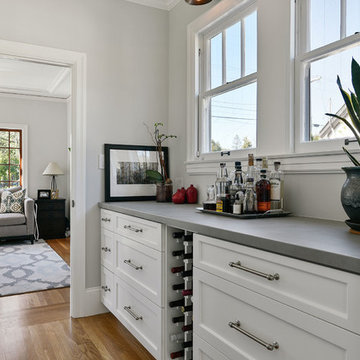
Small transitional single-wall light wood floor and brown floor wet bar photo in San Francisco with no sink, recessed-panel cabinets, white cabinets, concrete countertops and gray countertops
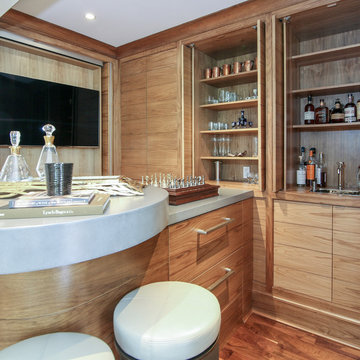
This custom bar is located in the home's formal living room. The countertop is fixed, but the TV, wet bar and shelving can be closed off. This disappearing bar makes the living room more functional when entertaining. Says architect Doug Wilk, "They have a few drinks, maybe turn on the game, and then when they are done it can be closed off. It literally goes away."
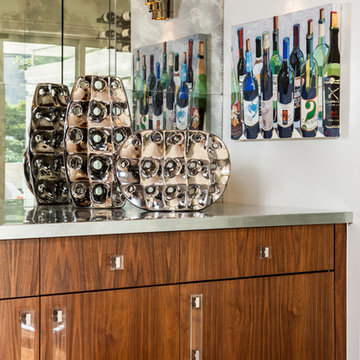
Galie Photography
Wet bar - mid-sized transitional single-wall dark wood floor and brown floor wet bar idea in Raleigh with no sink, flat-panel cabinets, dark wood cabinets, concrete countertops, mirror backsplash and gray countertops
Wet bar - mid-sized transitional single-wall dark wood floor and brown floor wet bar idea in Raleigh with no sink, flat-panel cabinets, dark wood cabinets, concrete countertops, mirror backsplash and gray countertops
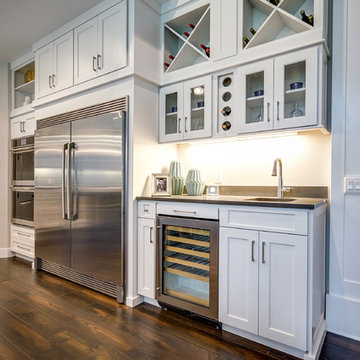
Example of a small transitional single-wall wet bar design in Portland with an undermount sink, shaker cabinets, white cabinets, concrete countertops and gray backsplash
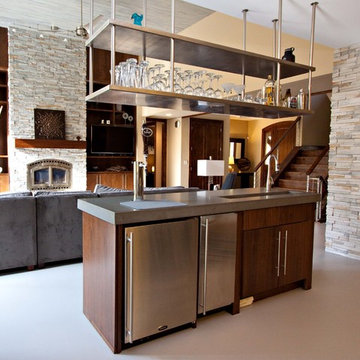
Inspiration for a mid-sized transitional single-wall concrete floor wet bar remodel in Cleveland with an integrated sink, flat-panel cabinets, dark wood cabinets and concrete countertops
Transitional Home Bar with Concrete Countertops Ideas
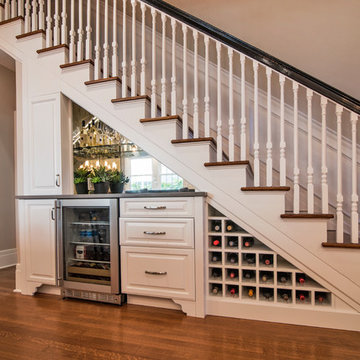
Wet bar - small transitional single-wall dark wood floor and brown floor wet bar idea in Tampa with no sink, raised-panel cabinets, white cabinets, concrete countertops, gray backsplash, mirror backsplash and gray countertops
1





