Mid-Sized Transitional Living Room with a Wood Stove Ideas
Refine by:
Budget
Sort by:Popular Today
1 - 20 of 387 photos
Item 1 of 4

Stunning Living Room embracing the dark colours on the walls which is Inchyra Blue by Farrow and Ball. A retreat from the open plan kitchen/diner/snug that provides an evening escape for the adults. Teal and Coral Pinks were used as accents as well as warm brass metals to keep the space inviting and cosy.
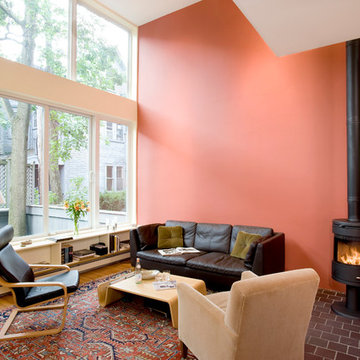
Shelly Harrison & Charlie Allen Renovations Inc.
Living room - mid-sized transitional formal and open concept brick floor living room idea in Boston with pink walls, a wood stove and no tv
Living room - mid-sized transitional formal and open concept brick floor living room idea in Boston with pink walls, a wood stove and no tv
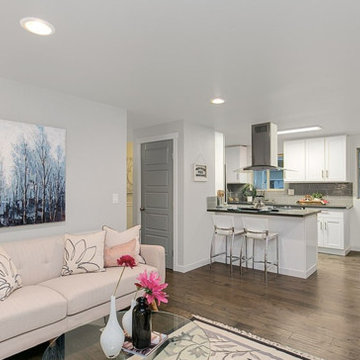
We chose some brilliant accent pillows and throw, rug, art, flowers in vases with a "West elm" vibe to them. This home needed to get with it, and we gave her the styling makeover she needed to get sold quickly!
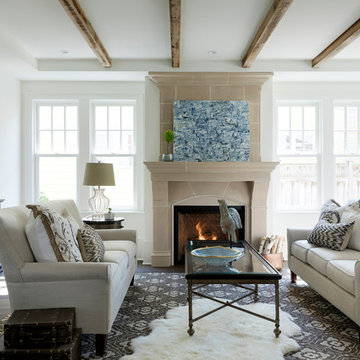
This new home is the last newly constructed home within the historic Country Club neighborhood of Edina. Nestled within a charming street boasting Mediterranean and cottage styles, the client sought a synthesis of the two that would integrate within the traditional streetscape yet reflect modern day living standards and lifestyle. The footprint may be small, but the classic home features an open floor plan, gourmet kitchen, 5 bedrooms, 5 baths, and refined finishes throughout.
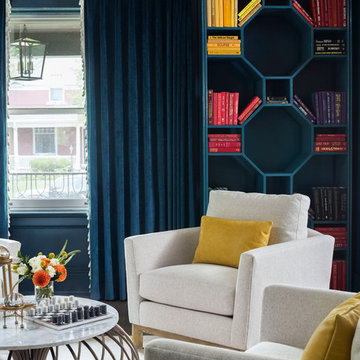
This vignette of the living room shows the wall-mounted bookcases from Noir Trading Inc. we got to design and style. The light furniture from Bernhardt pops off of the moody teal-blue lacquered walls.
Photo by Emily Minton Redfield
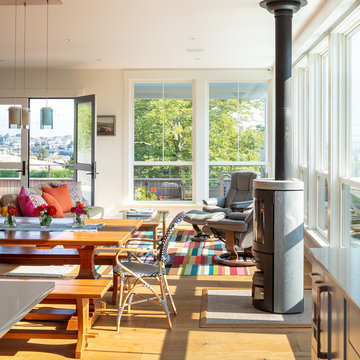
Afternoon sunlit streams into living/dining room in the afternoon. Automated solar shades are tucked into the trim detail at the top of the windows and can be lowered when the sun gets too intense.
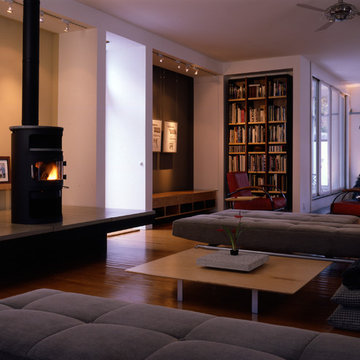
Jay Mangum Photography
Example of a mid-sized transitional loft-style medium tone wood floor living room design in Raleigh with multicolored walls, a wood stove, a concrete fireplace and a concealed tv
Example of a mid-sized transitional loft-style medium tone wood floor living room design in Raleigh with multicolored walls, a wood stove, a concrete fireplace and a concealed tv
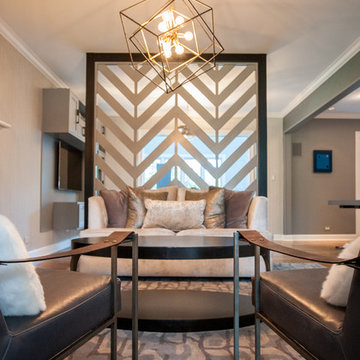
Formal Living Room - Sitting Area with Loveseat and Two Lounge Chairs, Metal Oval Coffee Table, Geometric Brass and Black Pendant, Chevron Screen to Divide Living Room from Adult Game Room, Modern Dark Blue Rug, Custom Throw Pillows.
Photo Credit: Lauren Harrmann
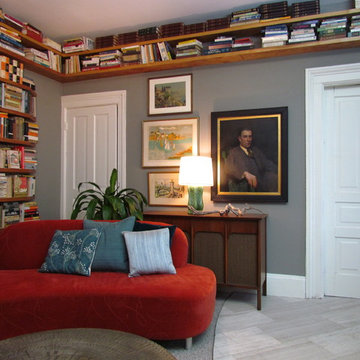
Curves and horizontal lines make a relaxing nook possible in a farmhouse living area with too many doors and lines of traffic. The marble floor area was installed for safety with a wood stove, not pictured.
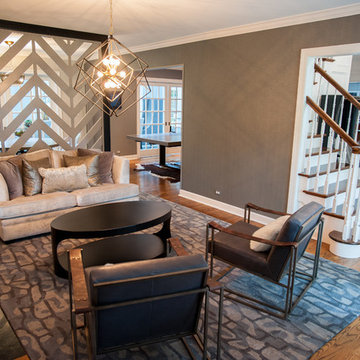
Formal Living Room - Sitting Area with Loveseat and Two Lounge Chairs, Metal Oval Coffee Table, Geometric Brass and Black Pendant, Chevron Screen to Divide Living Room from Adult Game Room, Modern Dark Blue Rug, Custom Throw Pillows.
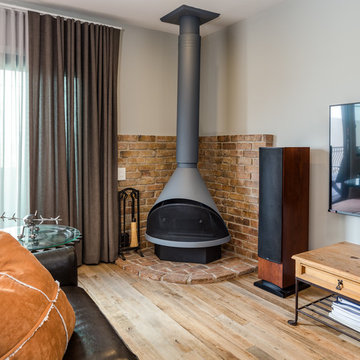
Our client approached us while he was in the process of purchasing his ½ lot detached unit in Hermosa Beach. He was drawn to a design / build approach because although he has great design taste, as a busy professional he didn’t have the time or energy to manage every detail involved in a home remodel. The property had been used as a rental unit and was in need of TLC. By bringing us onto the project during the purchase we were able to help assess the true condition of the home. Built in 1976, the 894 sq. ft. home had extensive termite and dry rot damage from years of neglect. The project required us to reframe the home from the inside out.
To design a space that your client will love you really need to spend time getting to know them. Our client enjoys entertaining small groups. He has a custom turntable and considers himself a mixologist. We opened up the space, space-planning for his custom turntable, to make it ideal for entertaining. The wood floor is reclaimed wood from manufacturing facilities. The reframing work also allowed us to make the roof a deck with an ocean view. The home is now a blend of the latest design trends and vintage elements and our client couldn’t be happier!
View the 'before' and 'after' images of this project at:
http://www.houzz.com/discussions/4189186/bachelors-whole-house-remodel-in-hermosa-beach-ca-part-1
http://www.houzz.com/discussions/4203075/m=23/bachelors-whole-house-remodel-in-hermosa-beach-ca-part-2
http://www.houzz.com/discussions/4216693/m=23/bachelors-whole-house-remodel-in-hermosa-beach-ca-part-3
Features: subway tile, reclaimed wood floors, quartz countertops, bamboo wood cabinetry, Ebony finish cabinets in kitchen
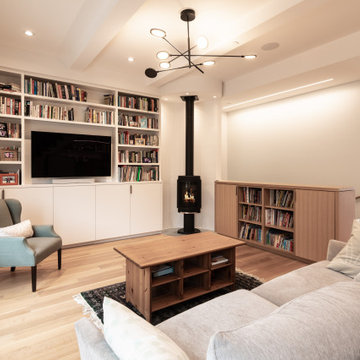
Mid-sized transitional open concept medium tone wood floor, brown floor and coffered ceiling living room library photo in San Francisco with a wood stove and a media wall
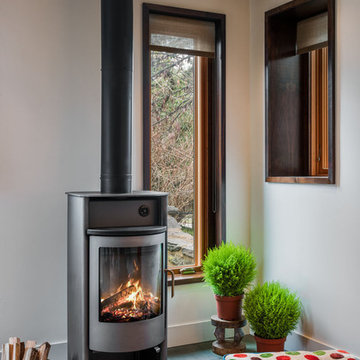
Tom Crane Photography
Living room - mid-sized transitional formal and loft-style brown floor and light wood floor living room idea in Philadelphia with a wood stove, a metal fireplace, black walls and a wall-mounted tv
Living room - mid-sized transitional formal and loft-style brown floor and light wood floor living room idea in Philadelphia with a wood stove, a metal fireplace, black walls and a wall-mounted tv
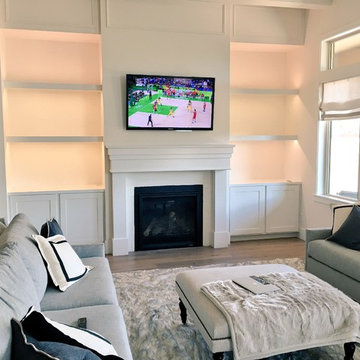
Living Room media
Living room - mid-sized transitional formal and open concept light wood floor living room idea in Phoenix with beige walls, a wood stove, a wood fireplace surround and a wall-mounted tv
Living room - mid-sized transitional formal and open concept light wood floor living room idea in Phoenix with beige walls, a wood stove, a wood fireplace surround and a wall-mounted tv
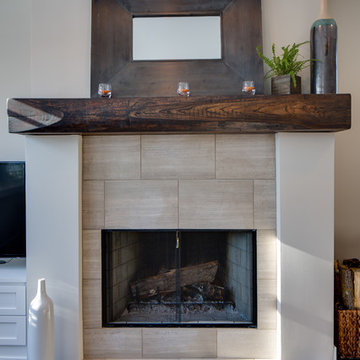
Mark Teskey
Mid-sized transitional formal and open concept dark wood floor living room photo in Minneapolis with beige walls, a wood stove, a stone fireplace and a media wall
Mid-sized transitional formal and open concept dark wood floor living room photo in Minneapolis with beige walls, a wood stove, a stone fireplace and a media wall
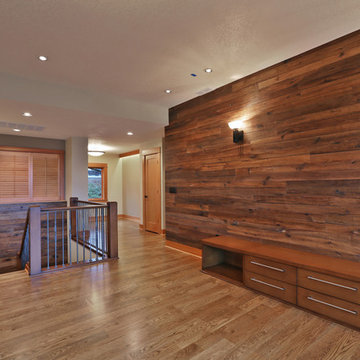
Gary Davenport
Mid-sized transitional open concept medium tone wood floor living room photo in Portland with gray walls, a wood stove, a stone fireplace and a wall-mounted tv
Mid-sized transitional open concept medium tone wood floor living room photo in Portland with gray walls, a wood stove, a stone fireplace and a wall-mounted tv
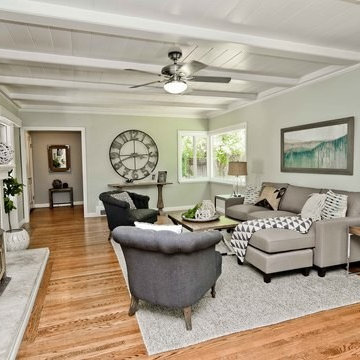
Staging is the art of enhancing the visual appeal of your home, to increase its market value, attract a larger pool of potential buyers and getting you an offer in the shortest amount of time.
My stagings are intentionally designed to be warm and inviting while showcasing features and create a "wow" impression at the moment a prospective buyer enters the home.
Serving the San Francisco East Bay Area.
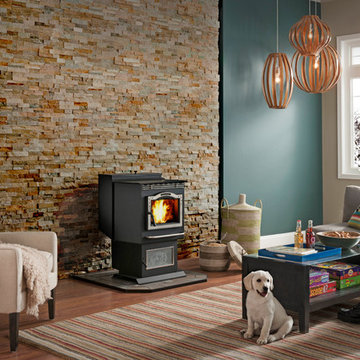
Mid-sized transitional formal and enclosed dark wood floor and brown floor living room photo in New York with blue walls, a wood stove, a metal fireplace and no tv
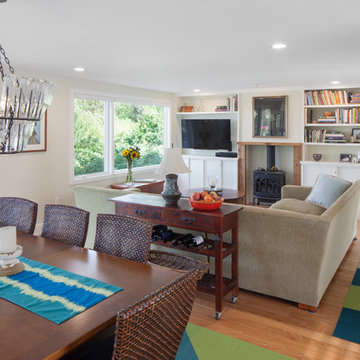
Sandy Agrafiotis Photography
Living room - mid-sized transitional formal and open concept light wood floor living room idea in Portland Maine with beige walls, a wood stove, a wood fireplace surround and a wall-mounted tv
Living room - mid-sized transitional formal and open concept light wood floor living room idea in Portland Maine with beige walls, a wood stove, a wood fireplace surround and a wall-mounted tv
Mid-Sized Transitional Living Room with a Wood Stove Ideas
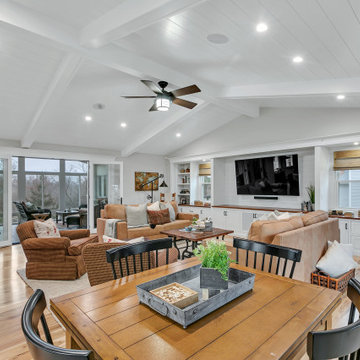
We replace a small sliding door with a large double french door to allow the sunroom to be part of the living room space. This also allows more natural light into the living room. The TV-media wall is custom-built.
1



