Travertine Floor Kitchen with Gray Countertops Ideas
Refine by:
Budget
Sort by:Popular Today
1 - 20 of 442 photos

The request from my client for this kitchen remodel was to imbue the room with a rustic farmhouse feeling, but without the usual tropes or kitsch. What resulted is a beautiful mix of refined and rural. To begin, we laid down a stunning silver travertine floor in a Versailles pattern and used the color palette to inform the rest of the space. The bleached silvery wood of the island and the cream cabinetry compliment the flooring. Of course the stainless steel appliances continue the palette, as do the porcelain backsplash tiles made to look like rusted or aged metal. The deep bowl farmhouse sink and faucet that looks like it is from a bygone era give the kitchen a sense of permanence and a connection to the past without veering into theme-park design.
Photos by: Bernardo Grijalva

Renovated kitchen with distressed timber beams and plaster walls & ceiling. Huge, custom vent hood made of hand carved limestone blocks and distressed metal cowl with straps & rivets. Countertop mounted pot filler at 60 inch wide pro range with mosaic tile backsplash.

Renovated kitchen with distressed timber beams and plaster walls & ceiling. New windows to motor court. Custom carved soapstone sinks at both the window & the island. Leathered-quartzite countertops & backsplash. All appliances are concealed with wood panels. View to the living room beyond through the kitchen pass-through.
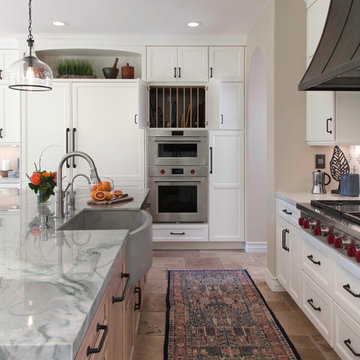
A family friendly indoor - outdoor remodel. Light and Bright. Living the indoor / outdoor. We worked in a great team of professional to create this revamped family and kitchen. Adding new stacking doors, a refaced fireplace with new built in cabinets, accented wall with shiplap details and new custom home furnishings this family is living the dream.
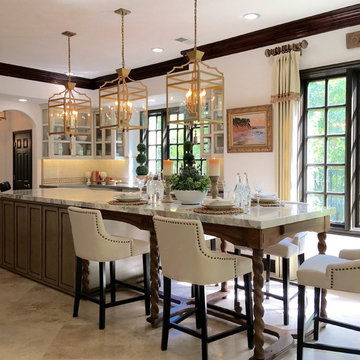
Our fresh take on Mediterranean design for Vicki Gunvalson of the Real Houseives of Orange County included a brand new kitchen remodel with Moroccan influences in a creamy white, worn grey and gilded gold color palette. The matte Spanish white walls are adorned with natural unglazed clay tile from Morocco, the lantern light fixtures with carved wood tassel embellishments are custom, the appliance package includes Thermador, Miele and subzero, upholstered bar stools push up to the custom carved wood island with calacatta marble, succulents were arranged in antique wood dough bowls and all cream white dishes and worn wood accessories were used to soften the ambiance.
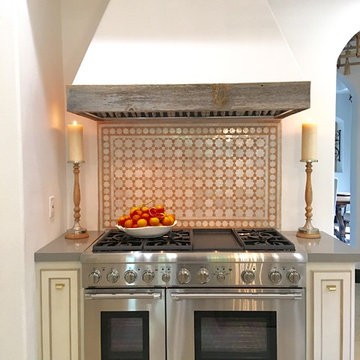
Fresh take on a Mediterranean kitchen design with Moroccan influences in a creamy white, natural unglazed terra cotta tile, worn grey and gilded gold color palette.
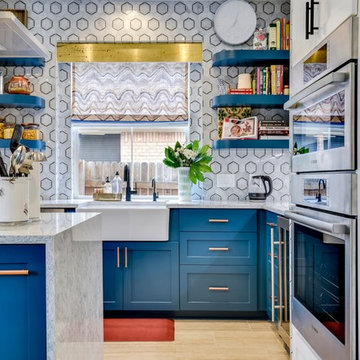
Twist Tours Photography
Large trendy u-shaped travertine floor and beige floor open concept kitchen photo in Austin with a farmhouse sink, shaker cabinets, blue cabinets, quartz countertops, multicolored backsplash, marble backsplash, stainless steel appliances, an island and gray countertops
Large trendy u-shaped travertine floor and beige floor open concept kitchen photo in Austin with a farmhouse sink, shaker cabinets, blue cabinets, quartz countertops, multicolored backsplash, marble backsplash, stainless steel appliances, an island and gray countertops
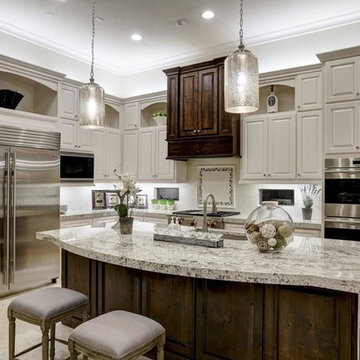
Purser Architectural Custom Home Design built by Tommy Cashiola Custom Homes.
Example of a large tuscan l-shaped travertine floor and beige floor open concept kitchen design in Houston with an undermount sink, raised-panel cabinets, gray cabinets, granite countertops, white backsplash, stone tile backsplash, stainless steel appliances, an island and gray countertops
Example of a large tuscan l-shaped travertine floor and beige floor open concept kitchen design in Houston with an undermount sink, raised-panel cabinets, gray cabinets, granite countertops, white backsplash, stone tile backsplash, stainless steel appliances, an island and gray countertops
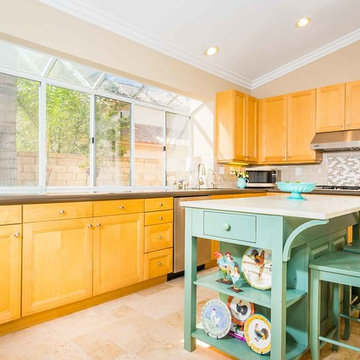
clarified studios
Mid-sized beach style u-shaped travertine floor and beige floor open concept kitchen photo in Los Angeles with an undermount sink, recessed-panel cabinets, medium tone wood cabinets, quartz countertops, beige backsplash, porcelain backsplash, stainless steel appliances, an island and gray countertops
Mid-sized beach style u-shaped travertine floor and beige floor open concept kitchen photo in Los Angeles with an undermount sink, recessed-panel cabinets, medium tone wood cabinets, quartz countertops, beige backsplash, porcelain backsplash, stainless steel appliances, an island and gray countertops
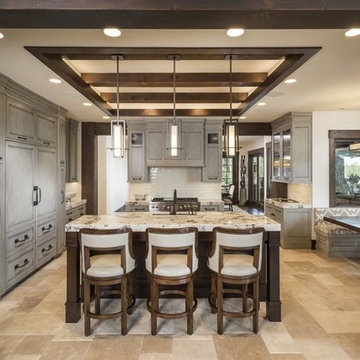
Large arts and crafts single-wall travertine floor and beige floor eat-in kitchen photo in Salt Lake City with an undermount sink, recessed-panel cabinets, gray cabinets, granite countertops, white backsplash, subway tile backsplash, paneled appliances, an island and gray countertops
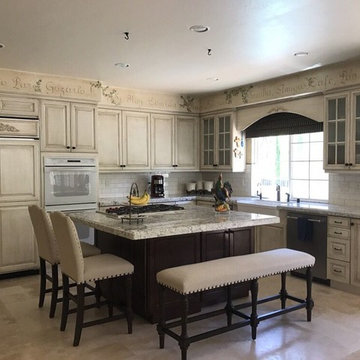
Full Kitchen Remodel-Antique White
Example of a mid-sized classic l-shaped travertine floor and beige floor eat-in kitchen design in Orange County with a farmhouse sink, raised-panel cabinets, beige cabinets, granite countertops, white backsplash, subway tile backsplash, stainless steel appliances, an island and gray countertops
Example of a mid-sized classic l-shaped travertine floor and beige floor eat-in kitchen design in Orange County with a farmhouse sink, raised-panel cabinets, beige cabinets, granite countertops, white backsplash, subway tile backsplash, stainless steel appliances, an island and gray countertops
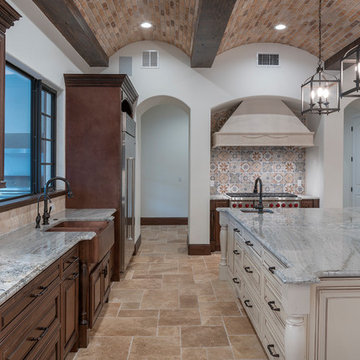
The kitchen is outfitted with Sub-Zero Wolf appliances and draws focus to a backsplash of hand-painted tiles in an open floor plan that connects both the living and dining rooms, all of which open up to the back patio.
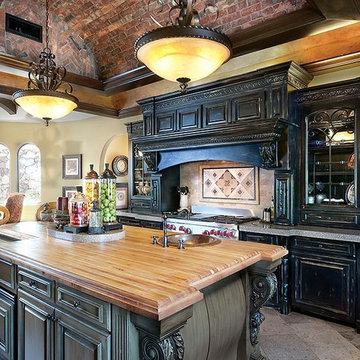
Eat-in kitchen - large rustic l-shaped travertine floor and beige floor eat-in kitchen idea in Austin with a drop-in sink, raised-panel cabinets, black cabinets, limestone countertops, beige backsplash, travertine backsplash, stainless steel appliances, an island and gray countertops
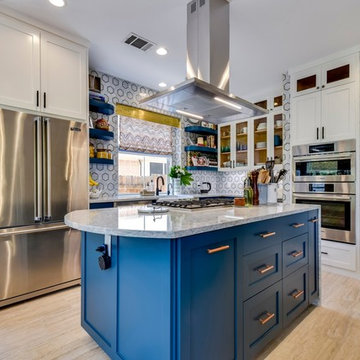
Twist Tours Photography
Example of a large trendy u-shaped travertine floor and beige floor open concept kitchen design in Austin with a farmhouse sink, shaker cabinets, blue cabinets, quartz countertops, multicolored backsplash, marble backsplash, stainless steel appliances, an island and gray countertops
Example of a large trendy u-shaped travertine floor and beige floor open concept kitchen design in Austin with a farmhouse sink, shaker cabinets, blue cabinets, quartz countertops, multicolored backsplash, marble backsplash, stainless steel appliances, an island and gray countertops
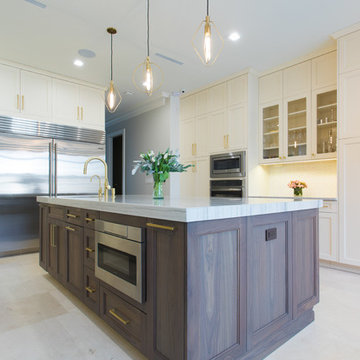
Large trendy galley travertine floor and beige floor eat-in kitchen photo in New York with an undermount sink, recessed-panel cabinets, quartz countertops, stainless steel appliances, an island, beige cabinets, white backsplash, porcelain backsplash and gray countertops
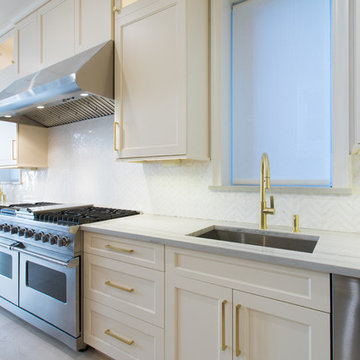
Inspiration for a large contemporary galley travertine floor and beige floor eat-in kitchen remodel in New York with an undermount sink, recessed-panel cabinets, quartz countertops, stainless steel appliances, an island, beige cabinets, white backsplash, porcelain backsplash and gray countertops
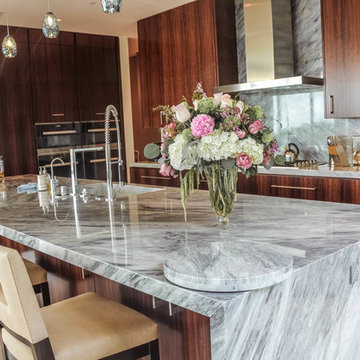
Eat-in kitchen - large modern l-shaped beige floor and travertine floor eat-in kitchen idea in Los Angeles with an integrated sink, flat-panel cabinets, dark wood cabinets, granite countertops, gray backsplash, stone slab backsplash, stainless steel appliances, an island and gray countertops
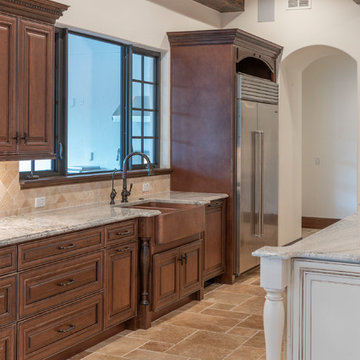
he granite island counter and granite perimeter counters with gray and white veining contrast with walnut wood stained cabinetry and travertine floors and backsplashes to give this kitchen its Spanish Revival style in this custom home by Orlando custom homebuilder Jorge Ulibarri.
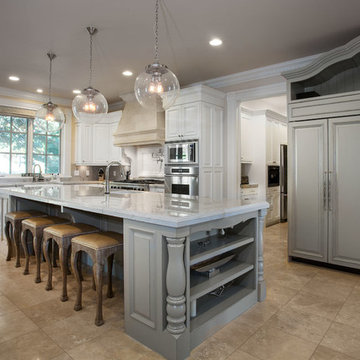
Inspiration for a large timeless l-shaped travertine floor and brown floor enclosed kitchen remodel in Salt Lake City with a farmhouse sink, raised-panel cabinets, white cabinets, marble countertops, gray backsplash, stone slab backsplash, paneled appliances, an island and gray countertops
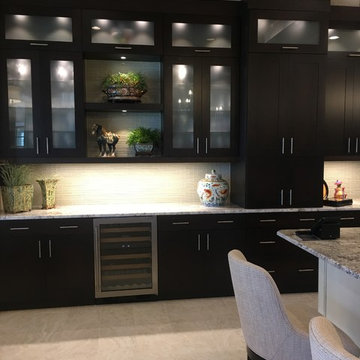
Caroline von Weyher, Interior Designer, Willow & August Interiors
Inspiration for a huge transitional l-shaped travertine floor and gray floor open concept kitchen remodel in Tampa with an undermount sink, flat-panel cabinets, black cabinets, quartzite countertops, white backsplash, glass tile backsplash, stainless steel appliances, two islands and gray countertops
Inspiration for a huge transitional l-shaped travertine floor and gray floor open concept kitchen remodel in Tampa with an undermount sink, flat-panel cabinets, black cabinets, quartzite countertops, white backsplash, glass tile backsplash, stainless steel appliances, two islands and gray countertops
Travertine Floor Kitchen with Gray Countertops Ideas
1





