Travertine Floor Kitchen with Solid Surface Countertops Ideas
Refine by:
Budget
Sort by:Popular Today
1 - 20 of 652 photos
Item 1 of 3
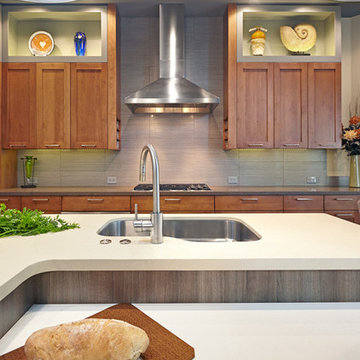
This Transitional Shaker style kitchen used soft grays on the upper cabinets & ceiling paint to coordinate with the Barn wood island finish. The natural Alder cabinets with a Chocolate Glaze help to increase the warmth. We used 3 different Caesarstone colors for countertops that also integrates the family table to seat up to 8 people. Open cubbies above are used to display art and mood lighting.
Photo Credit: PhotographerLink

Large transitional travertine floor and beige floor open concept kitchen photo in Houston with a farmhouse sink, shaker cabinets, black cabinets, solid surface countertops, white backsplash, subway tile backsplash, paneled appliances, two islands and white countertops

Example of a large trendy travertine floor and beige floor open concept kitchen design in Houston with a farmhouse sink, shaker cabinets, black cabinets, solid surface countertops, white backsplash, subway tile backsplash, paneled appliances, two islands and white countertops
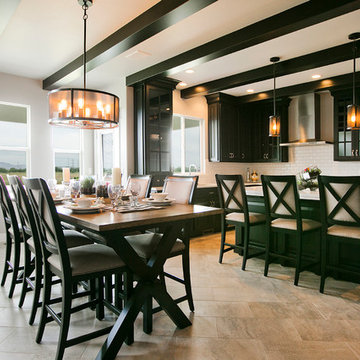
Upgraded ceiling beams, cabinets, flooring, nook box out and lighting.
Kitchen - traditional travertine floor kitchen idea in Salt Lake City with black cabinets, solid surface countertops, white backsplash, subway tile backsplash, stainless steel appliances and an island
Kitchen - traditional travertine floor kitchen idea in Salt Lake City with black cabinets, solid surface countertops, white backsplash, subway tile backsplash, stainless steel appliances and an island
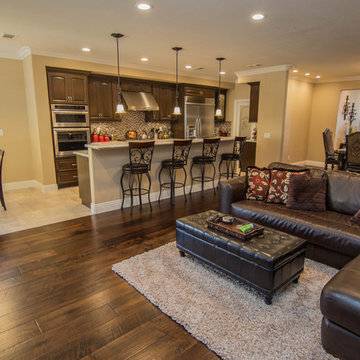
Project and photographs by Chris Doering for TRUADDITIONS. Proprietary copyrights apply.
Large transitional travertine floor open concept kitchen photo in Los Angeles with raised-panel cabinets, dark wood cabinets, solid surface countertops, stainless steel appliances and an island
Large transitional travertine floor open concept kitchen photo in Los Angeles with raised-panel cabinets, dark wood cabinets, solid surface countertops, stainless steel appliances and an island
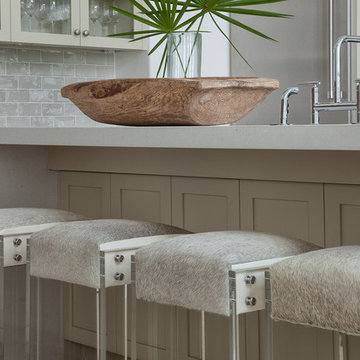
Example of a large transitional l-shaped travertine floor and beige floor enclosed kitchen design in Nashville with an undermount sink, shaker cabinets, beige cabinets, solid surface countertops, gray backsplash, subway tile backsplash, stainless steel appliances and an island
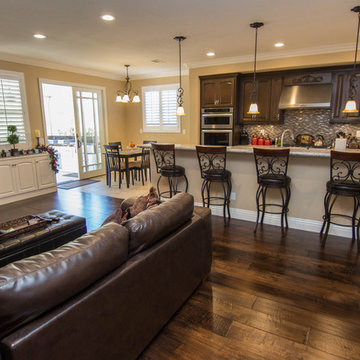
Project and photographs by Chris Doering for TRUADDITIONS. Proprietary copyrights apply.
Large transitional travertine floor open concept kitchen photo in Los Angeles with raised-panel cabinets, dark wood cabinets, solid surface countertops, stainless steel appliances and an island
Large transitional travertine floor open concept kitchen photo in Los Angeles with raised-panel cabinets, dark wood cabinets, solid surface countertops, stainless steel appliances and an island
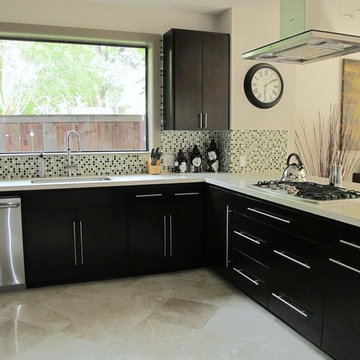
This modern kitchen combines function and beauty into an incredible space for cooking and entertaining. White countertops and black cabinetry add a sleek look with plenty of storage space.
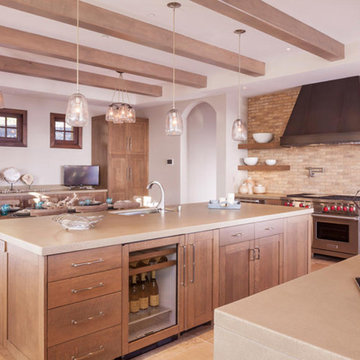
Example of a large transitional l-shaped travertine floor eat-in kitchen design in San Francisco with an undermount sink, shaker cabinets, medium tone wood cabinets, solid surface countertops, beige backsplash, brick backsplash, stainless steel appliances and two islands
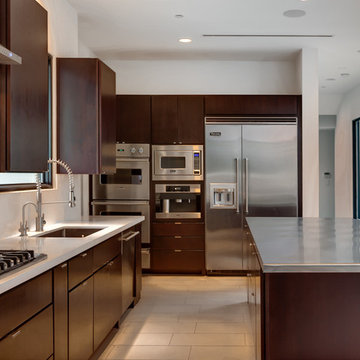
Connie Anderson Photography -
Builder Frankel Building Group
Mid-sized minimalist l-shaped travertine floor open concept kitchen photo in Houston with a drop-in sink, flat-panel cabinets, dark wood cabinets, solid surface countertops, white backsplash, stainless steel appliances and an island
Mid-sized minimalist l-shaped travertine floor open concept kitchen photo in Houston with a drop-in sink, flat-panel cabinets, dark wood cabinets, solid surface countertops, white backsplash, stainless steel appliances and an island
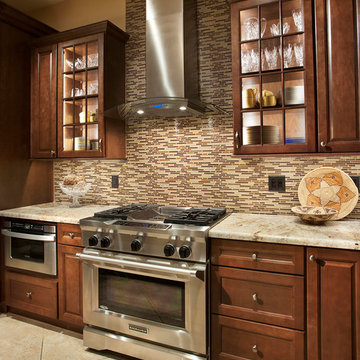
Transitional kitchen with medium wood cabinets, neutral counters and brown glass tile backsplash. Glass front cabinets with lighting frame the large stainless steel range hood. Drawer style microwave is built in below counter level.
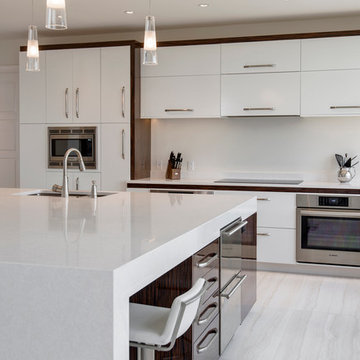
The large island allows for plenty of storage and seating.
Amber Frederiksen Photography
Example of a large trendy l-shaped travertine floor eat-in kitchen design in Miami with an undermount sink, flat-panel cabinets, white cabinets, solid surface countertops, stainless steel appliances and an island
Example of a large trendy l-shaped travertine floor eat-in kitchen design in Miami with an undermount sink, flat-panel cabinets, white cabinets, solid surface countertops, stainless steel appliances and an island
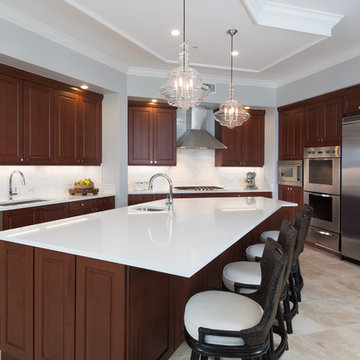
Example of a large transitional u-shaped travertine floor and beige floor enclosed kitchen design in Orlando with an undermount sink, raised-panel cabinets, dark wood cabinets, solid surface countertops, white backsplash, marble backsplash, stainless steel appliances, an island and white countertops
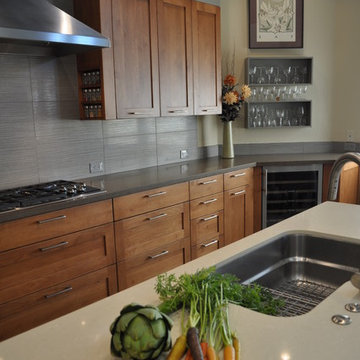
Notice the spice cubby- right of hood. Under mount sink.
Photo Credit: Nar Fine Carpentry, Inc.
Mid-sized trendy l-shaped travertine floor eat-in kitchen photo in Sacramento with an undermount sink, shaker cabinets, light wood cabinets, solid surface countertops, beige backsplash, porcelain backsplash, stainless steel appliances and an island
Mid-sized trendy l-shaped travertine floor eat-in kitchen photo in Sacramento with an undermount sink, shaker cabinets, light wood cabinets, solid surface countertops, beige backsplash, porcelain backsplash, stainless steel appliances and an island
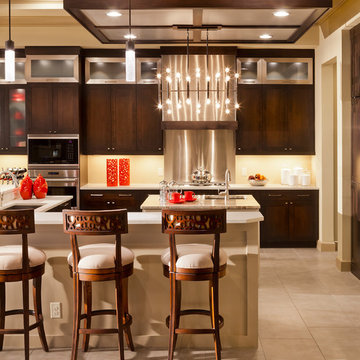
Gene Pollux | Pollux Photography
Everett Dennison | SRQ360
Large trendy l-shaped travertine floor open concept kitchen photo in Tampa with an undermount sink, flat-panel cabinets, dark wood cabinets, solid surface countertops, beige backsplash, glass tile backsplash, paneled appliances and an island
Large trendy l-shaped travertine floor open concept kitchen photo in Tampa with an undermount sink, flat-panel cabinets, dark wood cabinets, solid surface countertops, beige backsplash, glass tile backsplash, paneled appliances and an island
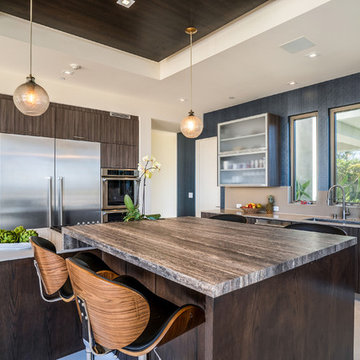
Inspiration for a large coastal l-shaped travertine floor open concept kitchen remodel in Los Angeles with an undermount sink, flat-panel cabinets, medium tone wood cabinets, solid surface countertops, beige backsplash, stainless steel appliances, two islands and beige countertops
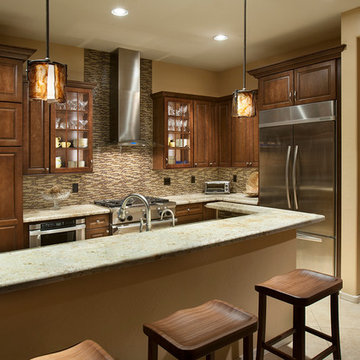
Transitional kitchen with medium wood cabinets, neutral counters and brown glass tile backsplash. Glass front cabinets with lighting frame the large stainless steel range hood. Drawer style microwave is built in below counter level. Kitchen also features a breakfast bar with pendant lighting.
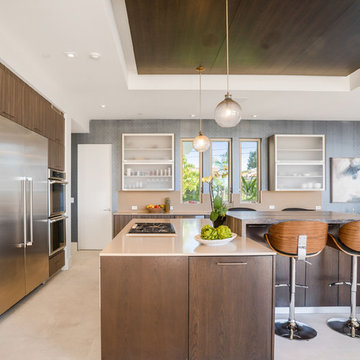
Inspiration for a large coastal travertine floor and beige floor open concept kitchen remodel in Los Angeles with flat-panel cabinets, solid surface countertops, beige backsplash, stainless steel appliances, two islands, beige countertops and dark wood cabinets
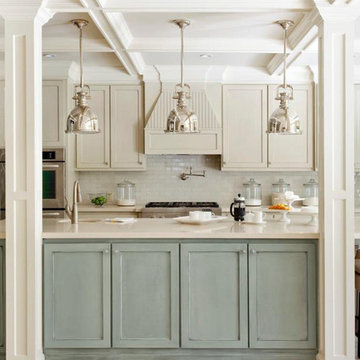
Example of a mid-sized transitional galley travertine floor open concept kitchen design in Houston with an undermount sink, shaker cabinets, gray cabinets, solid surface countertops, white backsplash, subway tile backsplash, stainless steel appliances and an island
Travertine Floor Kitchen with Solid Surface Countertops Ideas
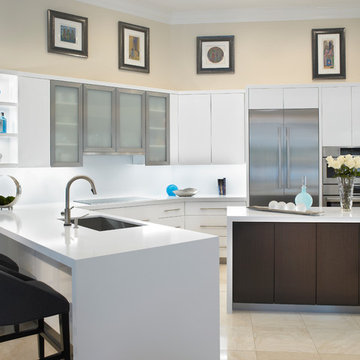
Example of a mid-sized minimalist u-shaped travertine floor and beige floor enclosed kitchen design in Miami with an undermount sink, flat-panel cabinets, white cabinets, solid surface countertops, white backsplash, stainless steel appliances, an island, glass sheet backsplash and white countertops
1





