Travertine Floor Kitchen with Yellow Cabinets Ideas
Sort by:Popular Today
1 - 20 of 121 photos
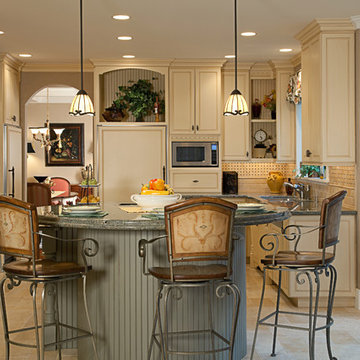
Appliances: Dacor, Meile, Sub-Zero
Cabinets: Baywood
Valances: Custom with Pindler Fabric
Tile: Jeffery Court
Walls: CLG Interior Art
Photo: John G Wilbanks Photography

This modern European Kitchen Design utilizes a compact Space with a maximum of practicality. The clean and minimalist off-white Fronts create straight guide lines, while the functional Housing in grain Matched Stone Ash hides away the Refrigerator and Pantry Cabinet. A Bar to the living Room leaves Room to entertain Guests and be functional as the perfect Coffee Bar of the inviting open House Layout.
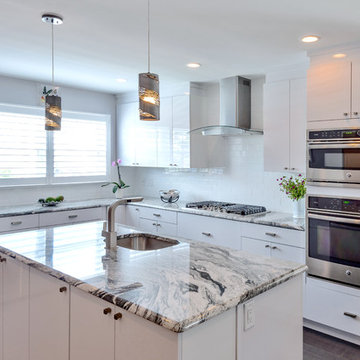
Linda McManus
Example of a mid-sized trendy l-shaped travertine floor eat-in kitchen design in Philadelphia with an undermount sink, flat-panel cabinets, yellow cabinets, granite countertops, white backsplash, subway tile backsplash, stainless steel appliances and an island
Example of a mid-sized trendy l-shaped travertine floor eat-in kitchen design in Philadelphia with an undermount sink, flat-panel cabinets, yellow cabinets, granite countertops, white backsplash, subway tile backsplash, stainless steel appliances and an island
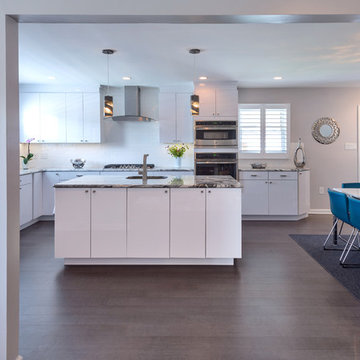
Linda McManus
Mid-sized trendy l-shaped travertine floor eat-in kitchen photo in Philadelphia with an undermount sink, flat-panel cabinets, yellow cabinets, granite countertops, white backsplash, subway tile backsplash, stainless steel appliances and an island
Mid-sized trendy l-shaped travertine floor eat-in kitchen photo in Philadelphia with an undermount sink, flat-panel cabinets, yellow cabinets, granite countertops, white backsplash, subway tile backsplash, stainless steel appliances and an island
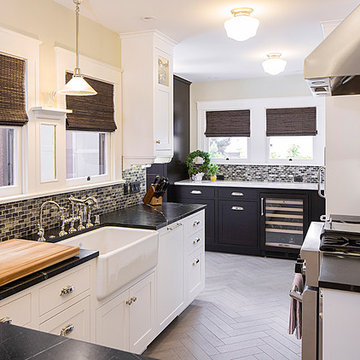
Murray Lampert Design, Build, Remodel
Example of an arts and crafts travertine floor kitchen pantry design in San Diego with a farmhouse sink, recessed-panel cabinets, yellow cabinets, marble countertops, stone tile backsplash, stainless steel appliances and black backsplash
Example of an arts and crafts travertine floor kitchen pantry design in San Diego with a farmhouse sink, recessed-panel cabinets, yellow cabinets, marble countertops, stone tile backsplash, stainless steel appliances and black backsplash

This homeowner wanted to increase the size of her kitchen and make it a family center during gatherings. The old dining room was brought into the kitchen, doubling the size and dining room moved to the old formal living area. Shaker Cabinets in a pale yellow were installed and the island was done with bead board highlighted to accent the exterior. A baking center on the right side was built lower to accommodate the owner who is an active bread maker. That counter was installed with Carrara Marble top. Glass subway tile was installed as the backsplash. The Island counter top is book matched walnut from Devos Woodworking in Dripping Springs Tx. It is an absolute show stopper when you enter the kitchen. Pendant lighting is a multipe light with the appearance of old insulators which the owner has collected over the years. Open Shelving, glass fronted cabinets and specialized drawers for trash, dishes and knives make this kitchen the owners wish list complete.
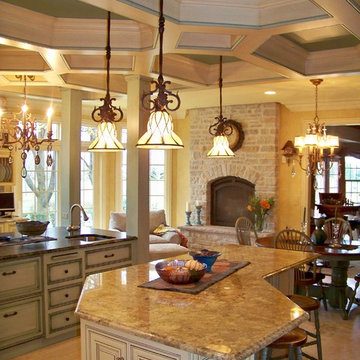
An addition was added to the original kitchen to create space for this gourmet kitchen with two islands, spacious work and entertaining areas and a cozy fireplace, for perusing cookbooks and recipes, as well as a inviting family gathering place.
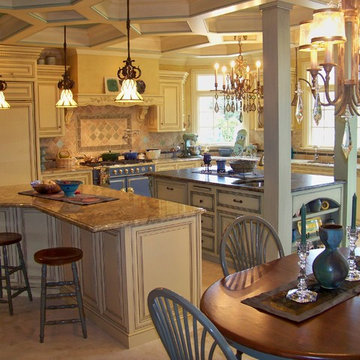
Extraordinary finishes, lighting and architectural details give this kitchen an elegant look, however it is a very functional and regularly used kitchen, with mulitple work areas, two islands, lots of storage and many conveniences, such as a French stove, refrigerator drawers and a prep sink in the "work" island, and a "baking center".
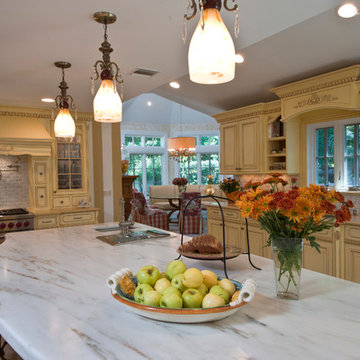
Inspiration for a large timeless u-shaped travertine floor enclosed kitchen remodel in New York with an undermount sink, raised-panel cabinets, yellow cabinets, marble countertops, gray backsplash, stone tile backsplash, stainless steel appliances and an island
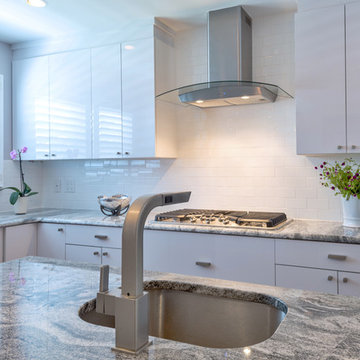
Linda McManus
Mid-sized trendy l-shaped travertine floor eat-in kitchen photo in Philadelphia with an undermount sink, flat-panel cabinets, yellow cabinets, granite countertops, white backsplash, subway tile backsplash, stainless steel appliances and an island
Mid-sized trendy l-shaped travertine floor eat-in kitchen photo in Philadelphia with an undermount sink, flat-panel cabinets, yellow cabinets, granite countertops, white backsplash, subway tile backsplash, stainless steel appliances and an island
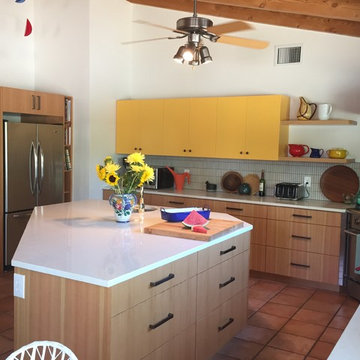
Open concept kitchen - mid-sized eclectic u-shaped travertine floor and brown floor open concept kitchen idea in Phoenix with an undermount sink, flat-panel cabinets, yellow cabinets, quartz countertops, gray backsplash, matchstick tile backsplash, stainless steel appliances and an island
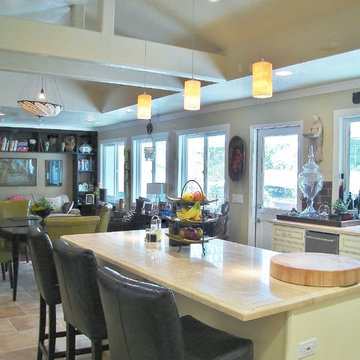
Mid-sized transitional travertine floor open concept kitchen photo in San Diego with an undermount sink, raised-panel cabinets, yellow cabinets, wood countertops, stainless steel appliances and an island
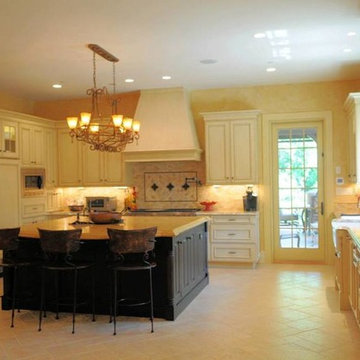
Open concept kitchen - large traditional u-shaped travertine floor open concept kitchen idea in DC Metro with a farmhouse sink, recessed-panel cabinets, yellow cabinets, granite countertops, beige backsplash, stone tile backsplash, paneled appliances and an island
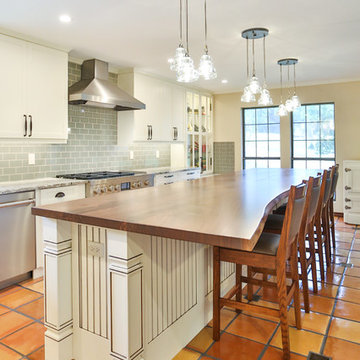
This homeowner wanted to increase the size of her kitchen and make it a family center during gatherings. The old dining room was brought into the kitchen, doubling the size and dining room moved to the old formal living area. Shaker Cabinets in a pale yellow were installed and the island was done with bead board highlighted to accent the exterior. A baking center on the right side was built lower to accommodate the owner who is an active bread maker. That counter was installed with Carrara Marble top. Glass subway tile was installed as the backsplash. The Island counter top is book matched walnut from Devos Woodworking in Dripping Springs Tx. It is an absolute show stopper when you enter the kitchen. Pendant lighting is a multipe light with the appearance of old insulators which the owner has collected over the years. Open Shelving, glass fronted cabinets and specialized drawers for trash, dishes and knives make this kitchen the owners wish list complete.
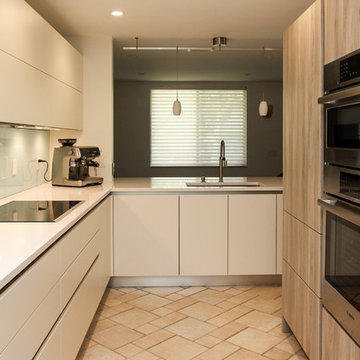
This modern European Kitchen Design utilizes a compact Space with a maximum of practicality. The clean and minimalist off-white Fronts create straight guide lines, while the functional Housing in grain Matched Stone Ash hides away the Refrigerator and Pantry Cabinet. A Bar to the living Room leaves Room to entertain Guests and be functional as the perfect Coffee Bar of the inviting open House Layout.
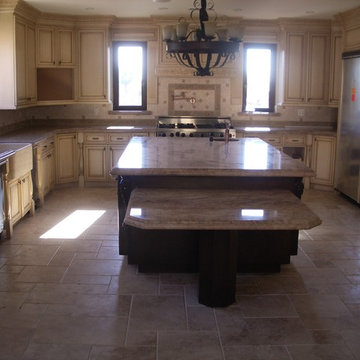
Imperial Tile & Stone Kitchen Gallery
Example of a large classic u-shaped travertine floor eat-in kitchen design in Los Angeles with a farmhouse sink, raised-panel cabinets, yellow cabinets, granite countertops, beige backsplash, ceramic backsplash, stainless steel appliances and an island
Example of a large classic u-shaped travertine floor eat-in kitchen design in Los Angeles with a farmhouse sink, raised-panel cabinets, yellow cabinets, granite countertops, beige backsplash, ceramic backsplash, stainless steel appliances and an island
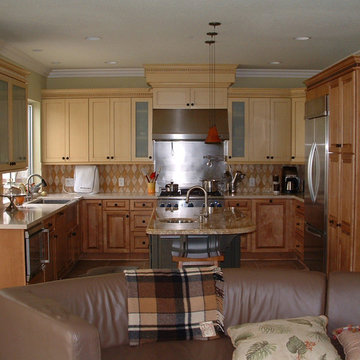
This Kraftmaid cabinetry kitchen uses three wood finishes Amber, Moss and Ginger, two counter materials Quartz and granite and two back splash materials stainless steel and natural stone.
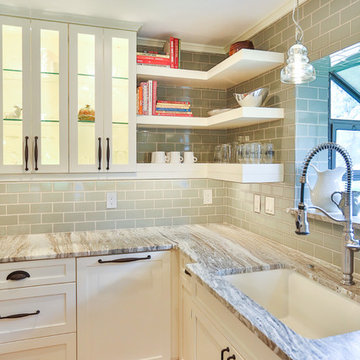
This homeowner wanted to increase the size of her kitchen and make it a family center during gatherings. The old dining room was brought into the kitchen, doubling the size and dining room moved to the old formal living area. Shaker Cabinets in a pale yellow were installed and the island was done with bead board highlighted to accent the exterior. A baking center on the right side was built lower to accommodate the owner who is an active bread maker. That counter was installed with Carrara Marble top. Glass subway tile was installed as the backsplash. The Island counter top is book matched walnut from Devos Woodworking in Dripping Springs Tx. It is an absolute show stopper when you enter the kitchen. Pendant lighting is a multipe light with the appearance of old insulators which the owner has collected over the years. Open Shelving, glass fronted cabinets and specialized drawers for trash, dishes and knives make this kitchen the owners wish list complete.
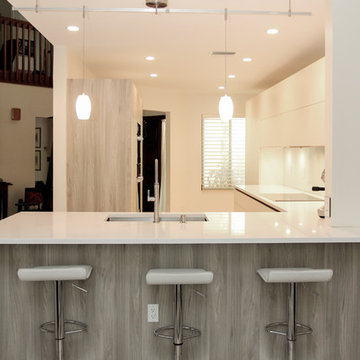
This modern European Kitchen Design utilizes a compact Space with a maximum of practicality. The clean and minimalist off-white Fronts create straight guide lines, while the functional Housing in grain Matched Stone Ash hides away the Refrigerator and Pantry Cabinet. A Bar to the living Room leaves Room to entertain Guests and be functional as the perfect Coffee Bar of the inviting open House Layout.
Travertine Floor Kitchen with Yellow Cabinets Ideas
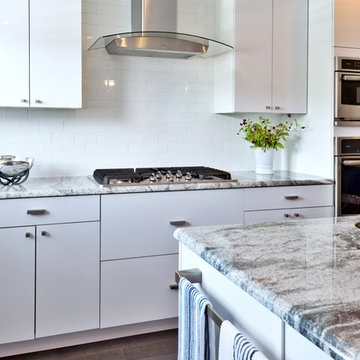
Linda McManus
Example of a mid-sized trendy l-shaped travertine floor eat-in kitchen design in Philadelphia with an undermount sink, flat-panel cabinets, yellow cabinets, granite countertops, white backsplash, subway tile backsplash, stainless steel appliances and an island
Example of a mid-sized trendy l-shaped travertine floor eat-in kitchen design in Philadelphia with an undermount sink, flat-panel cabinets, yellow cabinets, granite countertops, white backsplash, subway tile backsplash, stainless steel appliances and an island
1





