Travertine Floor Laundry Room with an Undermount Sink Ideas
Refine by:
Budget
Sort by:Popular Today
1 - 20 of 235 photos
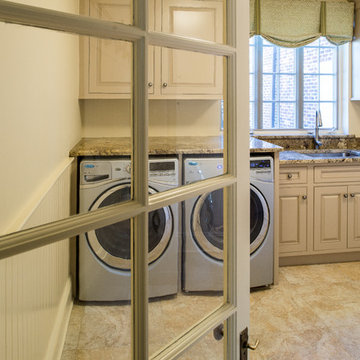
Patricia Burke
Dedicated laundry room - mid-sized traditional single-wall travertine floor and brown floor dedicated laundry room idea in New York with an undermount sink, raised-panel cabinets, beige cabinets, granite countertops, beige walls, a side-by-side washer/dryer and brown countertops
Dedicated laundry room - mid-sized traditional single-wall travertine floor and brown floor dedicated laundry room idea in New York with an undermount sink, raised-panel cabinets, beige cabinets, granite countertops, beige walls, a side-by-side washer/dryer and brown countertops
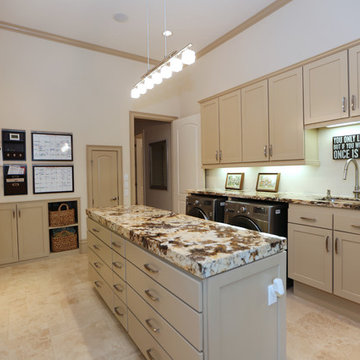
Utility room - huge contemporary travertine floor utility room idea in Houston with an undermount sink, recessed-panel cabinets, marble countertops and a side-by-side washer/dryer

Major Remodel and Addition to a Charming French Country Style Home in Willow Glen
Architect: Robin McCarthy, Arch Studio, Inc.
Construction: Joe Arena Construction
Photography by Mark Pinkerton
Photography by Mark Pinkerton

JB Real Estate Photography - Jessica Brown
Large transitional l-shaped travertine floor dedicated laundry room photo in New York with an undermount sink, shaker cabinets, gray cabinets, quartz countertops, white walls and a stacked washer/dryer
Large transitional l-shaped travertine floor dedicated laundry room photo in New York with an undermount sink, shaker cabinets, gray cabinets, quartz countertops, white walls and a stacked washer/dryer

Purser Architectural Custom Home Design
Utility room - mid-sized transitional l-shaped travertine floor and gray floor utility room idea in Houston with an undermount sink, shaker cabinets, white cabinets, granite countertops, white walls, a side-by-side washer/dryer and black countertops
Utility room - mid-sized transitional l-shaped travertine floor and gray floor utility room idea in Houston with an undermount sink, shaker cabinets, white cabinets, granite countertops, white walls, a side-by-side washer/dryer and black countertops

Miro Dvorscak
Peterson Homebuilders, Inc.
329 Design
Example of a huge classic l-shaped travertine floor and beige floor dedicated laundry room design in Houston with an undermount sink, recessed-panel cabinets, beige cabinets, a side-by-side washer/dryer, quartz countertops and gray walls
Example of a huge classic l-shaped travertine floor and beige floor dedicated laundry room design in Houston with an undermount sink, recessed-panel cabinets, beige cabinets, a side-by-side washer/dryer, quartz countertops and gray walls

Maui Shaker 5 piece drawer front door in Pacific Red Alder Mink Stain
Sparkling White Quartz counter top
Photo by Kelsey Frost
Inspiration for a mid-sized contemporary single-wall travertine floor and beige floor dedicated laundry room remodel in Hawaii with an undermount sink, shaker cabinets, quartz countertops, white walls, a side-by-side washer/dryer and dark wood cabinets
Inspiration for a mid-sized contemporary single-wall travertine floor and beige floor dedicated laundry room remodel in Hawaii with an undermount sink, shaker cabinets, quartz countertops, white walls, a side-by-side washer/dryer and dark wood cabinets
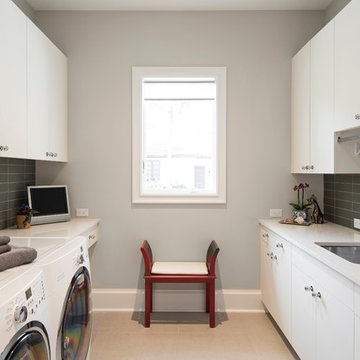
Amber Frederiksen Photography
Mid-sized transitional single-wall travertine floor dedicated laundry room photo in Miami with an undermount sink, flat-panel cabinets, white cabinets, solid surface countertops, gray walls and a side-by-side washer/dryer
Mid-sized transitional single-wall travertine floor dedicated laundry room photo in Miami with an undermount sink, flat-panel cabinets, white cabinets, solid surface countertops, gray walls and a side-by-side washer/dryer
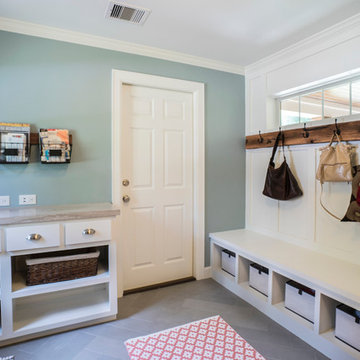
Daniel Karr Photography
Example of a large classic galley travertine floor utility room design in Houston with an undermount sink, shaker cabinets, white cabinets, granite countertops, blue walls and a side-by-side washer/dryer
Example of a large classic galley travertine floor utility room design in Houston with an undermount sink, shaker cabinets, white cabinets, granite countertops, blue walls and a side-by-side washer/dryer
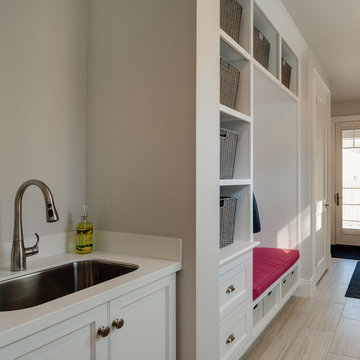
Mike Gullon
Example of a mid-sized transitional galley travertine floor utility room design in Other with recessed-panel cabinets, gray walls, a side-by-side washer/dryer and an undermount sink
Example of a mid-sized transitional galley travertine floor utility room design in Other with recessed-panel cabinets, gray walls, a side-by-side washer/dryer and an undermount sink

Example of a mid-sized country l-shaped travertine floor and beige floor dedicated laundry room design in Omaha with an undermount sink, recessed-panel cabinets, beige cabinets, granite countertops, a side-by-side washer/dryer and gray walls
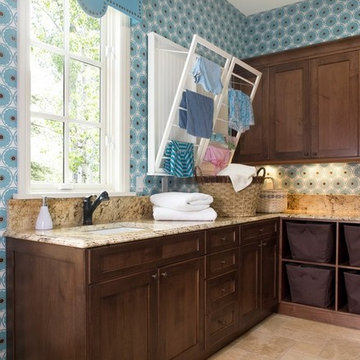
CAPCO Tile's Antique Ivory Travertine Floor
New Venetian Gold Granite counter
Designed by Cheryl Scarlet - Design Transformations
Photographed by Kimberly Gavin Photography
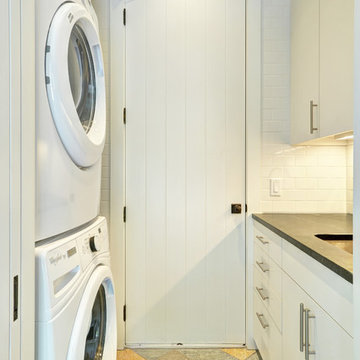
The Hamptons Collection Cove Hollow by Yankee Barn Homes
Laundry Room
Chris Foster Photography
Inspiration for a mid-sized timeless galley travertine floor dedicated laundry room remodel in New York with an undermount sink, flat-panel cabinets, white cabinets, soapstone countertops, white walls and a stacked washer/dryer
Inspiration for a mid-sized timeless galley travertine floor dedicated laundry room remodel in New York with an undermount sink, flat-panel cabinets, white cabinets, soapstone countertops, white walls and a stacked washer/dryer
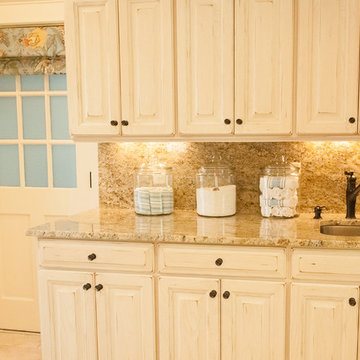
photo: Marita Weil, designer: Michelle Mentzer, Cabinets: Platinum Kitchens
Country single-wall travertine floor utility room photo in Atlanta with an undermount sink, raised-panel cabinets and distressed cabinets
Country single-wall travertine floor utility room photo in Atlanta with an undermount sink, raised-panel cabinets and distressed cabinets
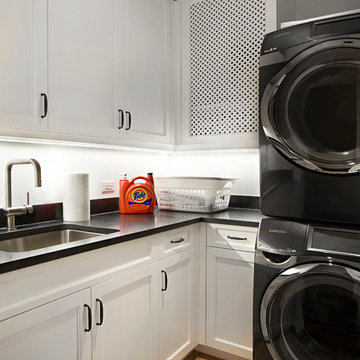
Custom cabinetry with vented laundry shoot..
Mid-sized transitional l-shaped travertine floor and beige floor dedicated laundry room photo in Chicago with an undermount sink, shaker cabinets, white cabinets, quartz countertops and a stacked washer/dryer
Mid-sized transitional l-shaped travertine floor and beige floor dedicated laundry room photo in Chicago with an undermount sink, shaker cabinets, white cabinets, quartz countertops and a stacked washer/dryer
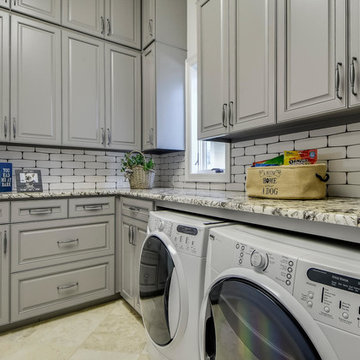
Twist Tour
Large tuscan u-shaped travertine floor utility room photo in Austin with an undermount sink, raised-panel cabinets, gray cabinets, granite countertops, gray walls and a side-by-side washer/dryer
Large tuscan u-shaped travertine floor utility room photo in Austin with an undermount sink, raised-panel cabinets, gray cabinets, granite countertops, gray walls and a side-by-side washer/dryer

This stunning home is a combination of the best of traditional styling with clean and modern design, creating a look that will be as fresh tomorrow as it is today. Traditional white painted cabinetry in the kitchen, combined with the slab backsplash, a simpler door style and crown moldings with straight lines add a sleek, non-fussy style. An architectural hood with polished brass accents and stainless steel appliances dress up this painted kitchen for upscale, contemporary appeal. The kitchen islands offers a notable color contrast with their rich, dark, gray finish.
The stunning bar area is the entertaining hub of the home. The second bar allows the homeowners an area for their guests to hang out and keeps them out of the main work zone.
The family room used to be shut off from the kitchen. Opening up the wall between the two rooms allows for the function of modern living. The room was full of built ins that were removed to give the clean esthetic the homeowners wanted. It was a joy to redesign the fireplace to give it the contemporary feel they longed for.
Their used to be a large angled wall in the kitchen (the wall the double oven and refrigerator are on) by straightening that out, the homeowners gained better function in the kitchen as well as allowing for the first floor laundry to now double as a much needed mudroom room as well.
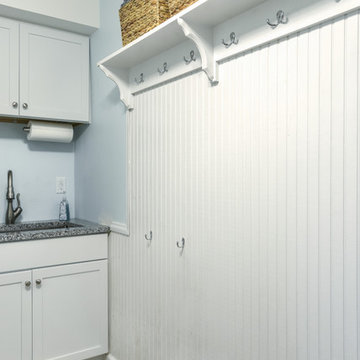
Mid-sized transitional single-wall travertine floor dedicated laundry room photo in Detroit with an undermount sink, shaker cabinets, white cabinets, granite countertops, blue walls and a stacked washer/dryer
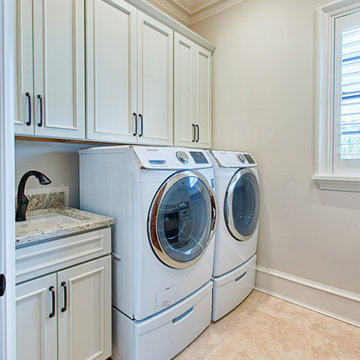
Example of a mid-sized transitional single-wall travertine floor and beige floor dedicated laundry room design in Miami with an undermount sink, recessed-panel cabinets, white cabinets, beige walls and a side-by-side washer/dryer
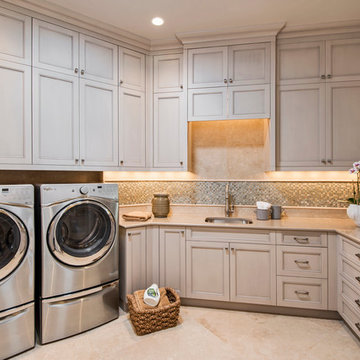
The new laundry room boasts plenty of storage plus a window to the hallway for additional light, and a sky light tube for natural lighting.
Amber Frederiksen Photography
Travertine Floor Laundry Room with an Undermount Sink Ideas
1





