Kitchen Photos
Refine by:
Budget
Sort by:Popular Today
1 - 20 of 703 photos

Inspiration for a mid-sized u-shaped ceramic tile, white floor and tray ceiling eat-in kitchen remodel in Dallas with ceramic backsplash, stainless steel appliances, two islands, white countertops, flat-panel cabinets, quartz countertops, an undermount sink, beige cabinets and beige backsplash
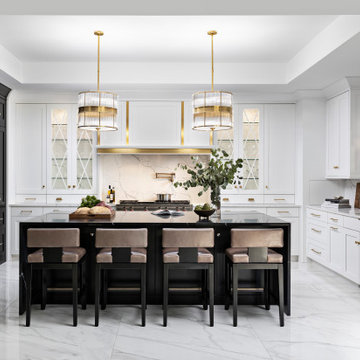
Inspiration for a transitional u-shaped white floor and tray ceiling kitchen remodel in Detroit with an undermount sink, shaker cabinets, white cabinets, gray backsplash, stone slab backsplash, an island and gray countertops

Rodwin Architecture & Skycastle Homes
Location: Boulder, Colorado, USA
Interior design, space planning and architectural details converge thoughtfully in this transformative project. A 15-year old, 9,000 sf. home with generic interior finishes and odd layout needed bold, modern, fun and highly functional transformation for a large bustling family. To redefine the soul of this home, texture and light were given primary consideration. Elegant contemporary finishes, a warm color palette and dramatic lighting defined modern style throughout. A cascading chandelier by Stone Lighting in the entry makes a strong entry statement. Walls were removed to allow the kitchen/great/dining room to become a vibrant social center. A minimalist design approach is the perfect backdrop for the diverse art collection. Yet, the home is still highly functional for the entire family. We added windows, fireplaces, water features, and extended the home out to an expansive patio and yard.
The cavernous beige basement became an entertaining mecca, with a glowing modern wine-room, full bar, media room, arcade, billiards room and professional gym.
Bathrooms were all designed with personality and craftsmanship, featuring unique tiles, floating wood vanities and striking lighting.
This project was a 50/50 collaboration between Rodwin Architecture and Kimball Modern
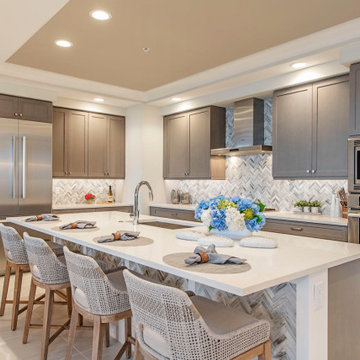
Open concept kitchen - small modern l-shaped ceramic tile, white floor and tray ceiling open concept kitchen idea in Other with an undermount sink, flat-panel cabinets, stainless steel appliances, an island, light wood cabinets, multicolored backsplash and white countertops

A modern take on the "open concept" Gourmet Kitchen and Family Room. Walls of glass drench these spaces in natural light, while porcelain tile flooring and contemporary chandeliers tie the space together.
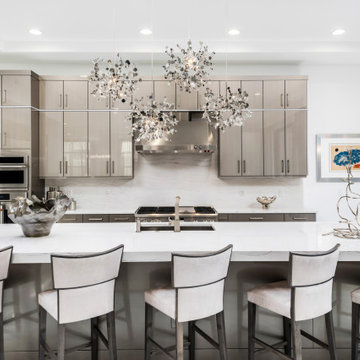
Example of a large trendy l-shaped marble floor, white floor and tray ceiling open concept kitchen design in Miami with an undermount sink, flat-panel cabinets, gray cabinets, marble countertops, white backsplash, marble backsplash, stainless steel appliances, an island and white countertops
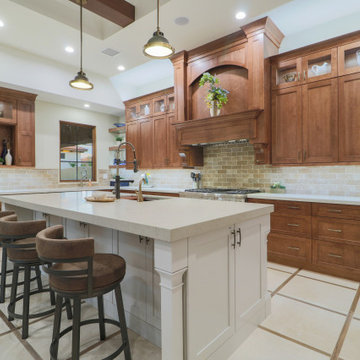
Example of a transitional l-shaped white floor, exposed beam and tray ceiling kitchen design in Phoenix with an undermount sink, shaker cabinets, medium tone wood cabinets, beige backsplash, an island and white countertops
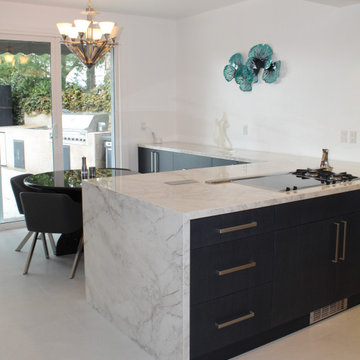
Complete remodel job from design, to demolition, to finish construction. Custom flat panel kitchen cabinets. Porcelain slab counter and back splash. Large format 48x48 porcelain tile floors. Down draft exhaust system and pop-up outlet in peninsula.
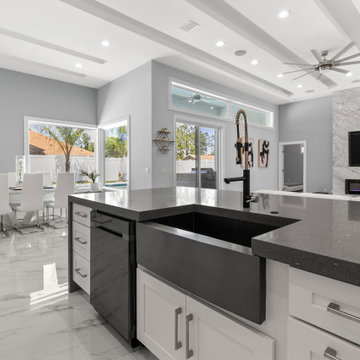
Eat-in kitchen - coastal u-shaped marble floor, white floor and tray ceiling eat-in kitchen idea in Jacksonville with a drop-in sink, shaker cabinets, white cabinets, quartz countertops, gray backsplash, marble backsplash, stainless steel appliances, an island and gray countertops

Eat-in kitchen - large transitional u-shaped porcelain tile, white floor and tray ceiling eat-in kitchen idea in New York with an undermount sink, recessed-panel cabinets, black cabinets, quartzite countertops, black appliances, an island and white countertops
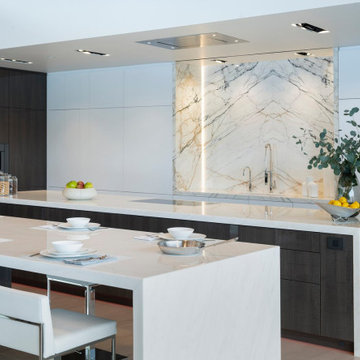
Bighorn Palm Desert luxury modern home kitchen island breakfast bar. Photo by William MacCollum.
Example of a huge minimalist l-shaped porcelain tile, white floor and tray ceiling eat-in kitchen design in Los Angeles with white cabinets, white backsplash, marble backsplash, two islands and white countertops
Example of a huge minimalist l-shaped porcelain tile, white floor and tray ceiling eat-in kitchen design in Los Angeles with white cabinets, white backsplash, marble backsplash, two islands and white countertops
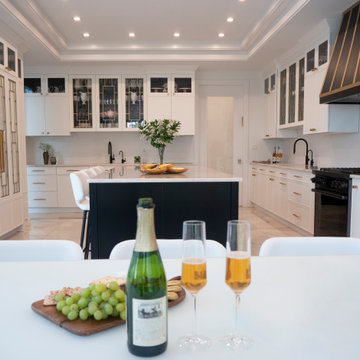
Inspiration for a large transitional u-shaped porcelain tile, white floor and tray ceiling eat-in kitchen remodel in New York with an undermount sink, recessed-panel cabinets, white cabinets, quartzite countertops, black appliances, an island and white countertops
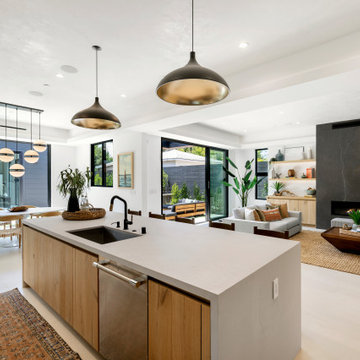
Open concept kitchen - contemporary l-shaped ceramic tile, white floor and tray ceiling open concept kitchen idea in Los Angeles with a drop-in sink, flat-panel cabinets, light wood cabinets, quartz countertops, gray backsplash, stainless steel appliances, an island and white countertops
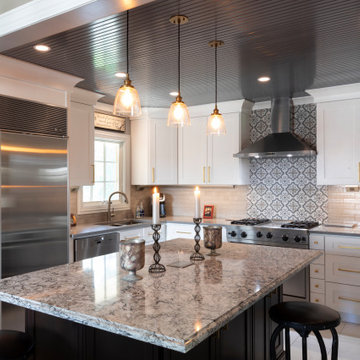
This kitchen replaced the one original to this 1963 built residence. The now empty nester couple entertain frequently including their large extended family during the holidays. Separating work and social spaces was as important as crafting a space that was conducive to their love of cooking and hanging with family and friends. Simple lines, simple cleanup, and classic tones create an environment that will be in style for many years. Subtle unique touches like the painted wood ceiling, pop up island receptacle/usb and receptacles/usb hidden at the bottom of the upper cabinets add functionality and intrigue. Ample LED lighting on dimmers both ceiling and undercabinet mounted provide ample task lighting. SubZero 42” refrigerator, 36” Viking Range, island pendant lights by Restoration Hardware. The ceiling is framed with white cove molding, the dark colored beadboard actually elevates the feeling of height. It was sanded and spray painted offsite with professional automotive paint equipment. It reflects light beautifully. No one expects this kind of detail and it has been quite fun watching people’s reactions to it. There are white painted perimeter cabinets and Walnut stained island cabinets. A high gloss, mostly white floor was installed from the front door, down the foyer hall and into the kitchen. It contrasts beautifully with the existing dark hardwood floors.Designers Patrick Franz and Kimberly Robbins. Photography by Tom Maday.
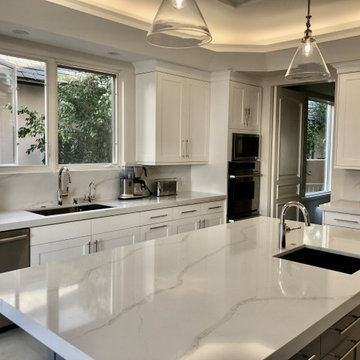
Inspiration for a large contemporary u-shaped porcelain tile, white floor and tray ceiling eat-in kitchen remodel in Los Angeles with a single-bowl sink, shaker cabinets, white cabinets, quartz countertops, white backsplash, quartz backsplash, stainless steel appliances, an island and white countertops
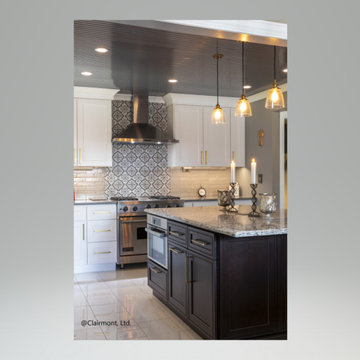
This kitchen replaced the one original to this 1963 built residence. The now empty nester couple entertain frequently including their large extended family during the holidays. Separating work and social spaces was as important as crafting a space that was conducive to their love of cooking and hanging with family and friends. Simple lines, simple cleanup, and classic tones create an environment that will be in style for many years. Subtle unique touches like the painted wood ceiling, pop up island receptacle/usb and receptacles/usb hidden at the bottom of the upper cabinets add functionality and intrigue. Ample LED lighting on dimmers both ceiling and undercabinet mounted provide ample task lighting. SubZero 42” refrigerator, 36” Viking Range, island pendant lights by Restoration Hardware. The ceiling is framed with white cove molding, the dark colored beadboard actually elevates the feeling of height. It was sanded and spray painted offsite with professional automotive paint equipment. It reflects light beautifully. No one expects this kind of detail and it has been quite fun watching people’s reactions to it. There are white painted perimeter cabinets and Walnut stained island cabinets. A high gloss, mostly white floor was installed from the front door, down the foyer hall and into the kitchen. It contrasts beautifully with the existing dark hardwood floors.Designers Patrick Franz and Kimberly Robbins. Photography by Tom Maday.
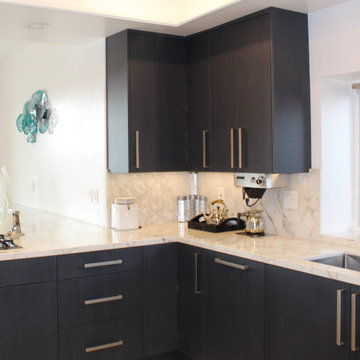
Complete remodel job from design, to demolition, to finish construction. Custom flat panel kitchen cabinets. Porcelain slab counter and back splash. Large format 48x48 porcelain tile floors. Down draft exhaust system and pop-up outlet in peninsula.klit
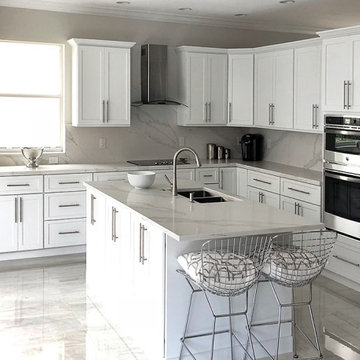
Mid-sized elegant l-shaped marble floor, white floor and tray ceiling eat-in kitchen photo in Other with white cabinets, a double-bowl sink, raised-panel cabinets, marble countertops, white backsplash, marble backsplash, stainless steel appliances, an island and white countertops

Inspiration for a large contemporary l-shaped ceramic tile, white floor and tray ceiling open concept kitchen remodel in Los Angeles with a drop-in sink, flat-panel cabinets, black cabinets, quartzite countertops, gray backsplash, cement tile backsplash, paneled appliances, an island and white countertops
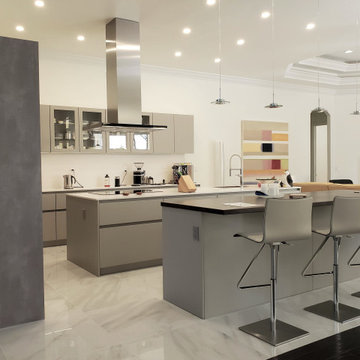
New Leicht kitchen cabinets, Concrete and Lacquer painted
Eat-in kitchen - large contemporary l-shaped ceramic tile, white floor and tray ceiling eat-in kitchen idea in Atlanta with an integrated sink, flat-panel cabinets, gray cabinets, quartz countertops, white backsplash, quartz backsplash, stainless steel appliances, two islands and white countertops
Eat-in kitchen - large contemporary l-shaped ceramic tile, white floor and tray ceiling eat-in kitchen idea in Atlanta with an integrated sink, flat-panel cabinets, gray cabinets, quartz countertops, white backsplash, quartz backsplash, stainless steel appliances, two islands and white countertops
1





