Tray Ceiling Bathroom with Raised-Panel Cabinets Ideas
Refine by:
Budget
Sort by:Popular Today
1 - 20 of 237 photos
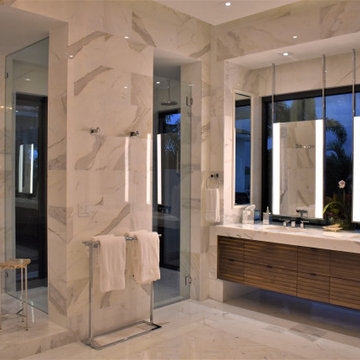
The owners bathroom white marble countertops, flooring and wall tile, and a decorative white marble starburst inset. Custom mirrors float down from the edge lit reverse cove ceiling in polished nickel with integrated warm LED lighting. The two person shower features body sprays, hand showers and rain showers and a door for quick access to the pool. The large soaking tub has a 50" tv recessed into the opposite wall, visible from the shower. The custom walnut vanity floats between walls with concealed mirrored niches with power, and views of the reflecting infinity pool to the harbor beyond.
, white Calacatta Carrara marble, art deco inspired frosted glass sconces, and a large deco mirrors with custom walnut flat front cabinetry and a frameless glass shower with a teak bench.

Mater bathroom complete high-end renovation by Americcan Home Improvement, Inc.
Inspiration for a large modern master white tile and wood-look tile marble floor, black floor, double-sink, tray ceiling and wood wall bathroom remodel in Los Angeles with raised-panel cabinets, light wood cabinets, white walls, an integrated sink, marble countertops, a hinged shower door, black countertops and a built-in vanity
Inspiration for a large modern master white tile and wood-look tile marble floor, black floor, double-sink, tray ceiling and wood wall bathroom remodel in Los Angeles with raised-panel cabinets, light wood cabinets, white walls, an integrated sink, marble countertops, a hinged shower door, black countertops and a built-in vanity

Example of a large transitional master white tile and porcelain tile travertine floor, beige floor, double-sink and tray ceiling bathroom design in Atlanta with raised-panel cabinets, green cabinets, a two-piece toilet, beige walls, an undermount sink, quartzite countertops, a hinged shower door, multicolored countertops and a niche
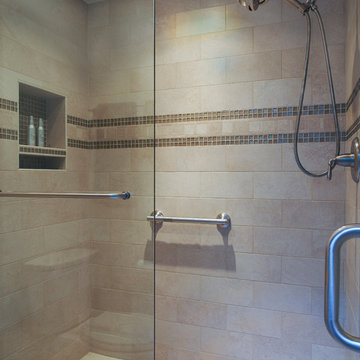
Porcelain tiles are paired with glass mosaic and porcelain mosaic to create a simple but unique design. Semi-frameless shower glass with integral towel bar. A grab bar is included for "future proofing".
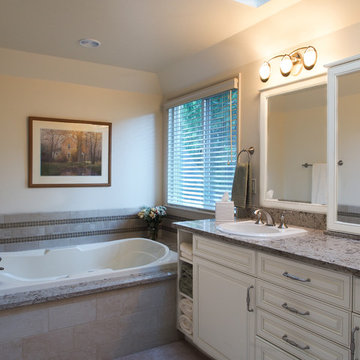
Alabaster painted cabinets by Bellmont Cabinet Company are paired with Cambria quartz countertops in Windemere.
Soaker tub by MTI.
Lighting by George Kovacs.
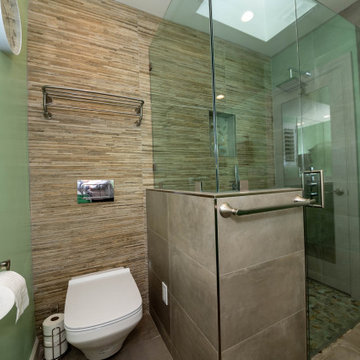
Example of a large minimalist master beige tile and stone tile porcelain tile, beige floor, double-sink and tray ceiling bathroom design in Los Angeles with raised-panel cabinets, green cabinets, a one-piece toilet, green walls, an undermount sink, marble countertops, a hinged shower door, white countertops and a built-in vanity
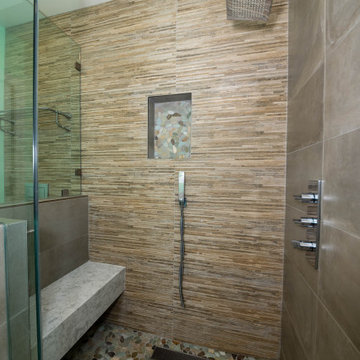
Inspiration for a large modern master beige tile and stone tile porcelain tile, beige floor, double-sink and tray ceiling bathroom remodel in Los Angeles with raised-panel cabinets, green cabinets, a one-piece toilet, green walls, an undermount sink, marble countertops, a hinged shower door, white countertops and a built-in vanity

Master Bath ADA Universal Design
Demo Existing Repour Foundation in Shower for Zero Barrier Shower
Installed
Shower Glass 3/4 Clear Glass Coated with Enduro Sheild.
Ice Glass Block Window for Natural Lighting.
Brushed Nickel Plumbing Fixtures and Bath Accessories.
Lighting with Smart Switches.
Vanity Top Quartz ICED WHITE QUARTZ 3cm EASED EDGE
Cabinets with offset drain for better access to sink while in chair.
Doors - 6 Pannel and Barn
Tile Information
MAPEI FLEX COLOR CQ 93 WARM GRAY
IDYLLIC BLENDS TRANQUIL SNOW WALL SHOWER ACCENT
COVE CREEK CC10 WALL SHOWER MB / FLOOR ROOM
KEYSTONES D014 DESERT GRAY FLOOR SHOWER
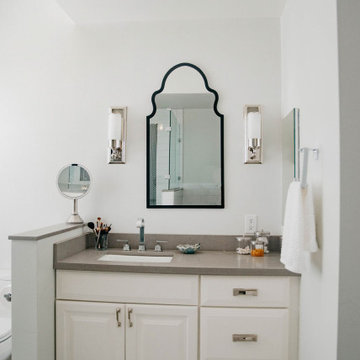
Mid-sized trendy master white tile and ceramic tile cement tile floor, gray floor, single-sink and tray ceiling bathroom photo in Little Rock with raised-panel cabinets, white cabinets, a one-piece toilet, blue walls, an undermount sink, quartz countertops, a hinged shower door, gray countertops, a niche and a built-in vanity
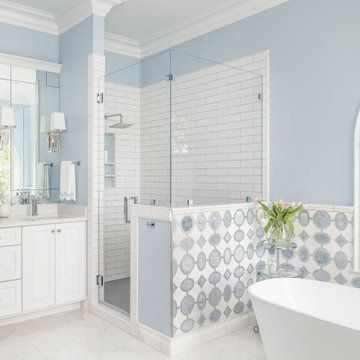
Example of a mid-sized beach style master white tile and ceramic tile ceramic tile, white floor, double-sink, tray ceiling and wainscoting bathroom design in Other with raised-panel cabinets, white cabinets, a two-piece toilet, blue walls, an undermount sink, quartz countertops, a hinged shower door, white countertops, a niche and a built-in vanity
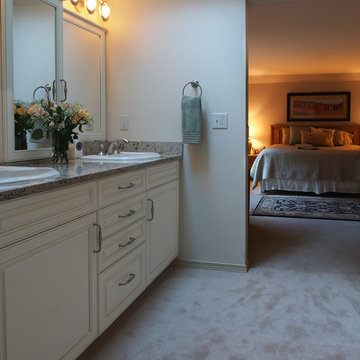
Alabaster painted cabinets by Bellmont Cabinet Company are paired with Cambria quartz countertops in Windemere.
Lighting by George Kovacs.
Large elegant master beige tile and porcelain tile porcelain tile, double-sink, tray ceiling and beige floor bathroom photo in Seattle with a drop-in sink, raised-panel cabinets, white cabinets, quartz countertops, a two-piece toilet, white walls, multicolored countertops and a built-in vanity
Large elegant master beige tile and porcelain tile porcelain tile, double-sink, tray ceiling and beige floor bathroom photo in Seattle with a drop-in sink, raised-panel cabinets, white cabinets, quartz countertops, a two-piece toilet, white walls, multicolored countertops and a built-in vanity
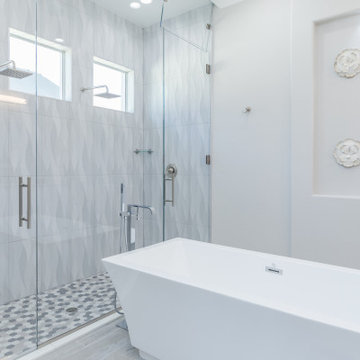
Jack & Jill guest bathroom attached to a guest suite.
Example of a mid-sized tuscan ceramic tile, gray floor, double-sink and tray ceiling bathroom design in Other with raised-panel cabinets, white cabinets, a one-piece toilet, gray walls, an undermount sink, quartz countertops, a hinged shower door, white countertops and a built-in vanity
Example of a mid-sized tuscan ceramic tile, gray floor, double-sink and tray ceiling bathroom design in Other with raised-panel cabinets, white cabinets, a one-piece toilet, gray walls, an undermount sink, quartz countertops, a hinged shower door, white countertops and a built-in vanity
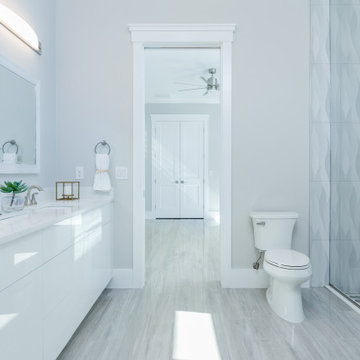
jack & Jill guest bathroom attached to a guest suite.
Bathroom - mid-sized mediterranean ceramic tile, gray floor, double-sink and tray ceiling bathroom idea in Other with raised-panel cabinets, white cabinets, a one-piece toilet, gray walls, an undermount sink, quartz countertops, a hinged shower door, white countertops and a built-in vanity
Bathroom - mid-sized mediterranean ceramic tile, gray floor, double-sink and tray ceiling bathroom idea in Other with raised-panel cabinets, white cabinets, a one-piece toilet, gray walls, an undermount sink, quartz countertops, a hinged shower door, white countertops and a built-in vanity
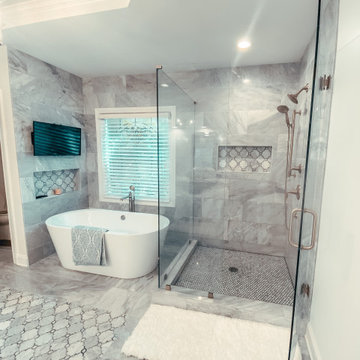
Large master gray tile and porcelain tile porcelain tile, gray floor, single-sink and tray ceiling bathroom photo in Atlanta with raised-panel cabinets, white cabinets, a one-piece toilet, gray walls, an undermount sink, quartzite countertops, a hinged shower door, gray countertops, a niche and a freestanding vanity
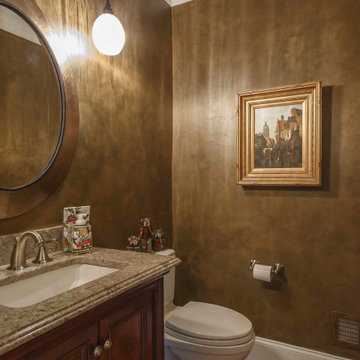
Inspiration for a small craftsman kids' brown tile medium tone wood floor, brown floor, single-sink, tray ceiling and wallpaper bathroom remodel in Detroit with raised-panel cabinets, medium tone wood cabinets, a two-piece toilet, brown walls, an undermount sink, granite countertops, brown countertops and a freestanding vanity
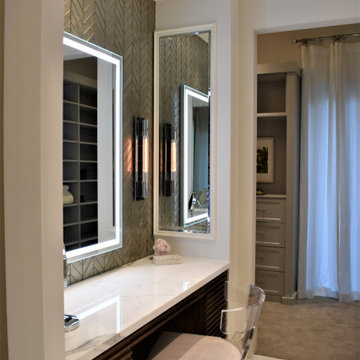
The owners bathroom features white marble countertops, flooring and wall tile, and a decorative white marble starburst inset. The makeup vanity has a hand applied warm silver leaf back painted chevron tile behind a custom edge lit led makeup mirror with ribbed glass sconces.
The custom walnut vanity has concealed mirrored niches with power inside, and power in a hair dryer drawer to the right.
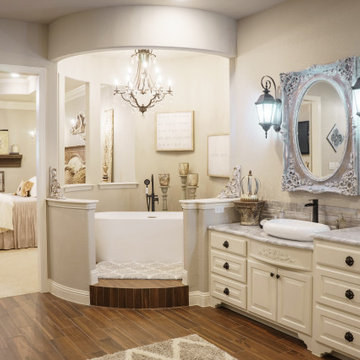
Dream master bathroom with amenities galore.
Inspiration for a huge country master beige tile double-sink and tray ceiling bathroom remodel in Dallas with raised-panel cabinets, white cabinets, beige walls, a vessel sink, granite countertops, beige countertops and a built-in vanity
Inspiration for a huge country master beige tile double-sink and tray ceiling bathroom remodel in Dallas with raised-panel cabinets, white cabinets, beige walls, a vessel sink, granite countertops, beige countertops and a built-in vanity
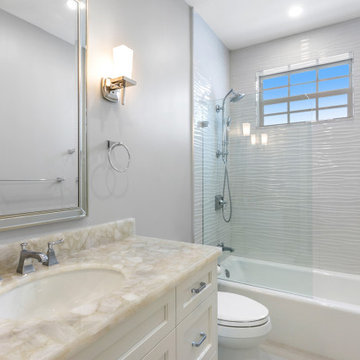
Customized to perfection, a remarkable work of art at the Eastpoint Country Club combines superior craftsmanship that reflects the impeccable taste and sophisticated details. An impressive entrance to the open concept living room, dining room, sunroom, and a chef’s dream kitchen boasts top-of-the-line appliances and finishes. The breathtaking LED backlit quartz island and bar are the perfect accents that steal the show.
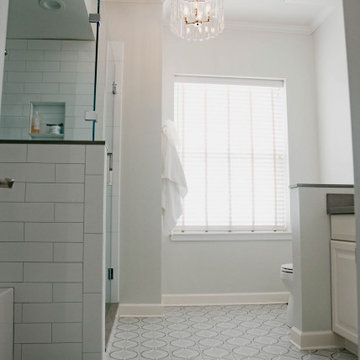
Example of a mid-sized trendy master white tile and ceramic tile cement tile floor, gray floor, single-sink and tray ceiling bathroom design in Little Rock with raised-panel cabinets, white cabinets, a one-piece toilet, blue walls, an undermount sink, quartz countertops, a hinged shower door, gray countertops, a niche and a built-in vanity
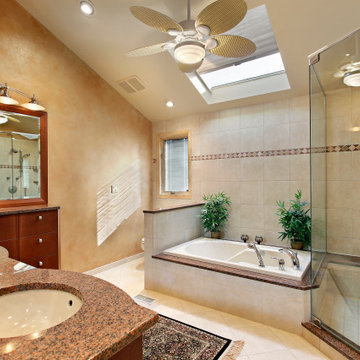
Large elegant master beige floor, tray ceiling and wood wall bathroom photo in Atlanta with raised-panel cabinets, beige cabinets, beige walls, marble countertops, a hinged shower door, beige countertops and a built-in vanity
Tray Ceiling Bathroom with Raised-Panel Cabinets Ideas
1





