Tray Ceiling Bathroom with Wood Countertops Ideas
Refine by:
Budget
Sort by:Popular Today
1 - 20 of 367 photos
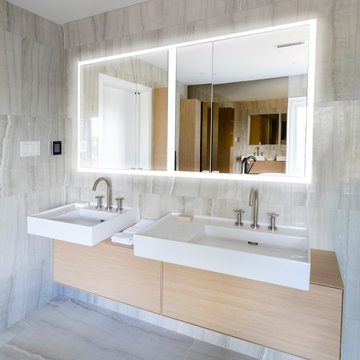
Check out the Aspire Hone and Design Magazine article on the Philadelphia Bathroom Design Project. https://aspiremetro.com/industry-brands-collaborate-for-a-colleague-in-need/
We at SIDLER International are proud to be a part of this wonderful bathroom remodel by donating our Quadro Mirrored Cabinet to this design project!
Thank you John Weinstein of Franz Viegener for bringing us all together in this bathroom remodel design collaboration! #project #collaboration
https://www.linkedin.com/in/weinsteinjohn/
https://www.franzviegener.us/en/
Honourable name mentions to the other industry leaders who alongside SIDLER, also contributed to this bathroom remodel project:
Warm Up Inc. - https://www.warmup.ca/
Laufen Bathrooms - https://www.laufen.com/
Easy Drain Inc. - https://www.easydrainusa.com/
Viega LLC - https://www.viega.us/en/homepage.html
Beletz Bros - https://www.beletzbros.com/
Walker Zanger - https://www.walkerzanger.com/
Emtek Products - https://emtek.com/
Samuel Gordon Architects - https://sgahome.com/
Interior Designer Studio Jhoiey Inc. - https://www.studiojhoiey.com/
Photo credits to Linda McManus - https://www.lindamcmanusimages.com/
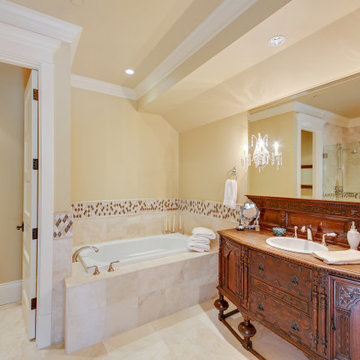
Large ornate beige tile travertine floor, single-sink and tray ceiling bathroom photo in Seattle with medium tone wood cabinets, beige walls, a drop-in sink, wood countertops, a hinged shower door and a built-in vanity
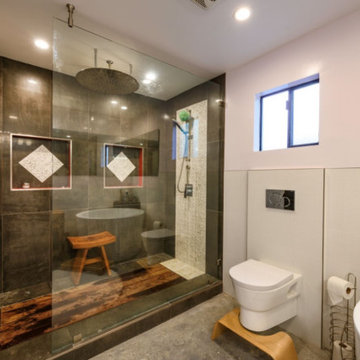
Atwater, CA / Complete ADU Build / Master Bathroom
Complete ADU Build; Framing of the structure, drywall, insulation and all electrical and plumbing requirements per the projects needs.
Installation of all tile work; shower, floor and walls. Installation of vanity, toilet, Japanese soaking tub, rain shower, mirrors and a fresh paint to finish.

The master bath features floating, custom-designed oak vanities, vessel sinks and a free-standing soaking tub, which is matte white inside with a bold black gloss exterior. Architecture and interior design by Pierre Hoppenot, Studio PHH Architects.
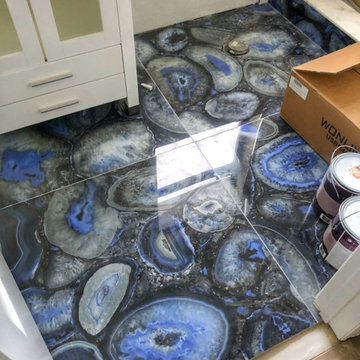
Example of a mid-sized trendy 3/4 white tile porcelain tile, multicolored floor, single-sink, tray ceiling and wallpaper bathroom design in Miami with glass-front cabinets, white cabinets, gray walls, a console sink, wood countertops, white countertops and a freestanding vanity
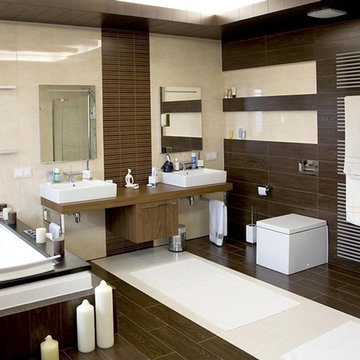
Example of a large trendy master brown tile and porcelain tile porcelain tile, brown floor, double-sink and tray ceiling drop-in bathtub design in San Francisco with shaker cabinets, medium tone wood cabinets, a bidet, beige walls, a vessel sink, wood countertops, beige countertops and a floating vanity
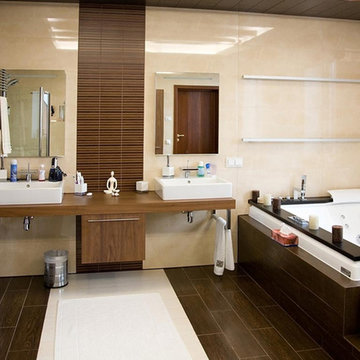
Example of a large trendy master brown tile and porcelain tile porcelain tile, brown floor, double-sink and tray ceiling drop-in bathtub design in San Francisco with shaker cabinets, medium tone wood cabinets, a bidet, beige walls, a vessel sink, wood countertops, beige countertops and a floating vanity
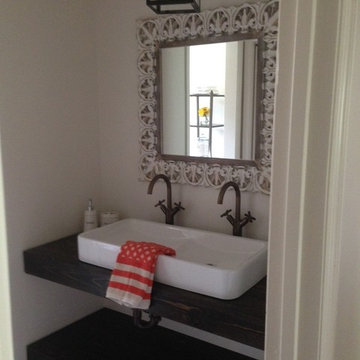
Drop-in bathtub - mid-sized country 3/4 white tile and ceramic tile medium tone wood floor, brown floor, double-sink and tray ceiling drop-in bathtub idea in Nashville with dark wood cabinets, a two-piece toilet, white walls, a trough sink, wood countertops, brown countertops, a niche and a floating vanity
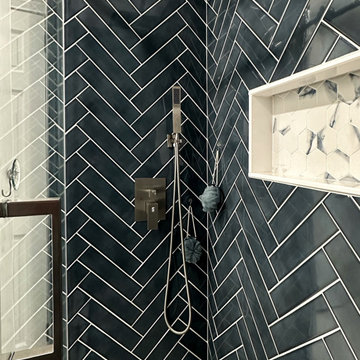
Take a look to how we combine colors, textures, tiles and lights with the best materials to give you an extraordinary experience at this luxury bathroom. We really enjoyed this project!

Il bagno crea una continuazione materica con il resto della casa.
Si è optato per utilizzare gli stessi materiali per il mobile del lavabo e per la colonna laterale. Il dettaglio principale è stato quello di piegare a 45° il bordo del mobile per creare una gola di apertura dei cassetti ed un vano a giorno nella parte bassa. Il lavabo di Duravit va in appoggio ed è contrastato dalle rubinetterie nere Gun di Jacuzzi.
Le pareti sono rivestite di Biscuits, le piastrelle di 41zero42.

Schlichte, klassische Aufteilung mit matter Keramik am WC und Duschtasse und Waschbecken aus Mineralwerkstoffe. Das Becken eingebaut in eine Holzablage mit Stauraummöglichkeit. Klare Linien und ein Materialmix von klein zu groß definieren den Raum. Großes Raumgefühl durch die offene Dusche.

Liadesign
Small trendy 3/4 beige tile and porcelain tile cement tile floor, multicolored floor, double-sink and tray ceiling alcove shower photo in Milan with raised-panel cabinets, green cabinets, a two-piece toilet, beige walls, a vessel sink, wood countertops, a hinged shower door and a floating vanity
Small trendy 3/4 beige tile and porcelain tile cement tile floor, multicolored floor, double-sink and tray ceiling alcove shower photo in Milan with raised-panel cabinets, green cabinets, a two-piece toilet, beige walls, a vessel sink, wood countertops, a hinged shower door and a floating vanity
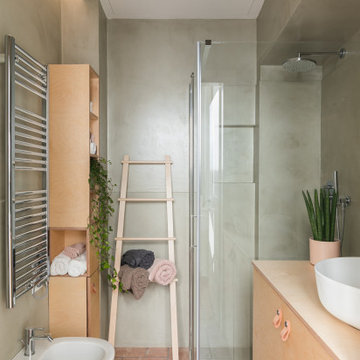
Interno Bagno, rivestito in resina color Salvia. Nicchie ricavate anch'esse trattate in resina. Arredo castomizzato e disegnato su misura con essenza di betulla. Maniclie in cuoio di Ikea.
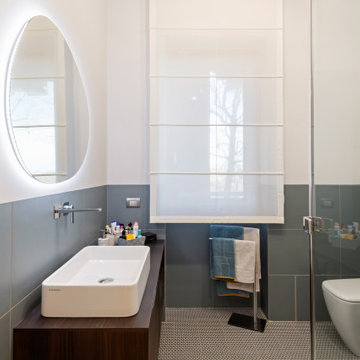
Evoluzione di un progetto di ristrutturazione completa appartamento da 110mq
Small trendy 3/4 gray tile and porcelain tile porcelain tile, gray floor, single-sink and tray ceiling bathroom photo in Milan with flat-panel cabinets, brown cabinets, a two-piece toilet, white walls, a vessel sink, wood countertops, brown countertops and a floating vanity
Small trendy 3/4 gray tile and porcelain tile porcelain tile, gray floor, single-sink and tray ceiling bathroom photo in Milan with flat-panel cabinets, brown cabinets, a two-piece toilet, white walls, a vessel sink, wood countertops, brown countertops and a floating vanity
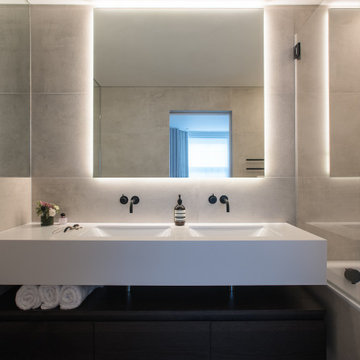
Contemporary cutting edge master ensuite design. Concrete effect porcelain tiles, Corian vanity top with integrated basins and floating backlit mirror design. Black Vola taps and towel radiator.

Inspiration for a small contemporary 3/4 beige tile and stone slab limestone floor, beige floor, single-sink, tray ceiling and brick wall bathroom remodel with beaded inset cabinets, medium tone wood cabinets, a wall-mount toilet, beige walls, a vessel sink, wood countertops, brown countertops, a niche and a floating vanity
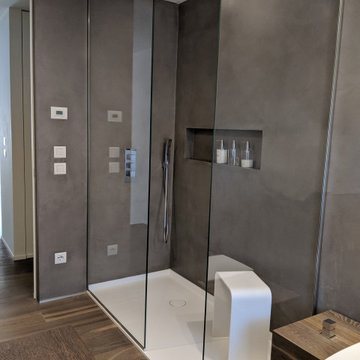
Dettaglio Doccia Filo Pavimento
Bathroom - large contemporary 3/4 dark wood floor, brown floor, single-sink and tray ceiling bathroom idea in Other with flat-panel cabinets, white cabinets, a wall-mount toilet, brown walls, a vessel sink, wood countertops, brown countertops, a niche and a floating vanity
Bathroom - large contemporary 3/4 dark wood floor, brown floor, single-sink and tray ceiling bathroom idea in Other with flat-panel cabinets, white cabinets, a wall-mount toilet, brown walls, a vessel sink, wood countertops, brown countertops, a niche and a floating vanity
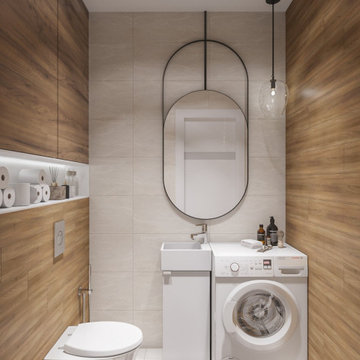
Ванная комната не отличается от общей концепции дизайна: светлая, уютная и присутствие древесной отделки. Изначально, заказчик предложил вариант голубой плитки, как цветовая гамма в спальне. Ему было предложено два варианта: по его пожеланию и по идее дизайнера, которая включает в себя общий стиль интерьера. Заказчик предпочёл вариант дизайнера, что ещё раз подтвердило её опыт и умение понимать клиента.

Vista del bagno padronale dall'ingresso.
Rivestimento in gres porcellanato a tutta altezza Mutina Ceramics, mobile in rovere sospeso con cassetti e lavello Ceramica Flaminia ad incasso. Rubinetteria Fantini.
Piatto doccia a filo pavimento con cristallo a tutta altezza.
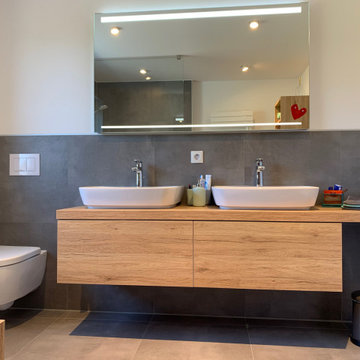
Ein in die Jahre gekommenes Badezimmer eines Einfamilienhauses musste saniert und altersgerecht umgebaut werden. Trotz eines sehr niedrigen Bodenaufbaues ist es uns gelungen nachträglich in das fast 50 Jahre alte Haus zu integrieren; sehr zur Freude unsere Auftraggeber. Die alte Badewanne musste einer Dusche weichen welche barrierefrei durchaus auch mit einem Rollator und/ oder Rollstuhl nutzbar wäre. Aus unserer Feder stammt der komplette Entwurf für das neue Bad, inklusive Fliesenspiegel, wir begleiteten die Bauherren auch bei der Handwerkersuche und bei der Vergabe, waren jederzeit für die Fragen der Kunden und auch der Handwerker erreichbar und bei Bedarf auch vor Ort wenn es erforderlich war. Zudem haben wir die Badmöbel entworfen und die Materialien und Armaturen für die Bauherren ausgesucht.
Tray Ceiling Bathroom with Wood Countertops Ideas
1





