Tray Ceiling Entryway with White Walls Ideas
Refine by:
Budget
Sort by:Popular Today
1 - 20 of 417 photos
Item 1 of 3
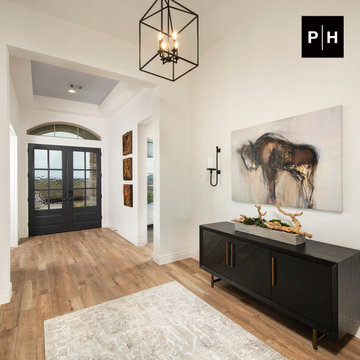
Entryway
Example of a medium tone wood floor and tray ceiling entryway design in Houston with white walls and a black front door
Example of a medium tone wood floor and tray ceiling entryway design in Houston with white walls and a black front door

Example of a large trendy light wood floor, brown floor and tray ceiling entryway design in Other with white walls and a glass front door
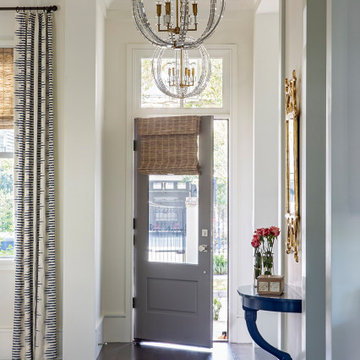
Entryway - transitional dark wood floor, brown floor and tray ceiling entryway idea in Charleston with white walls and a gray front door

Entry was featuring stained double doors and cascading white millwork details in staircase.
Entryway - large craftsman medium tone wood floor, brown floor, tray ceiling and wainscoting entryway idea in Seattle with white walls and a medium wood front door
Entryway - large craftsman medium tone wood floor, brown floor, tray ceiling and wainscoting entryway idea in Seattle with white walls and a medium wood front door
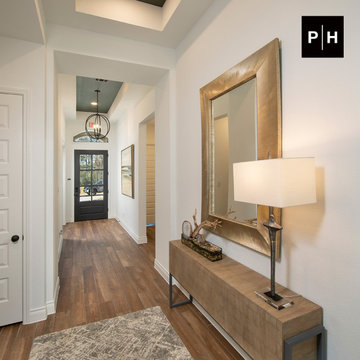
Entryway
Medium tone wood floor and tray ceiling entryway photo in Houston with white walls and a dark wood front door
Medium tone wood floor and tray ceiling entryway photo in Houston with white walls and a dark wood front door

Entryway - mid-sized 1950s light wood floor, brown floor and tray ceiling entryway idea in Portland with white walls and a medium wood front door
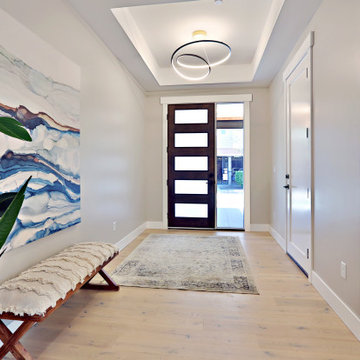
For those seeking an urban lifestyle in the suburbs, this is a must see! Brand new detached single family homes with main and upper levels showcasing gorgeous panoramic mountain views. Incredibly efficient, open concept living with bold design trendwatchers are sure to embrace. Bright & airy spaces include an entertainers kitchen with cool eclectic accents & large great room provides space to dine & entertain with huge windows capturing spectacular views. Resort inspired master suite with divine bathroom & private balcony. Lower-level bonus room has attached full bathroom & wet bar - 4th bedroom or space to run an in-home business, which is permitted by zoning. No HOA & a prime location just 2 blocks from savory dining & fun entertainment!
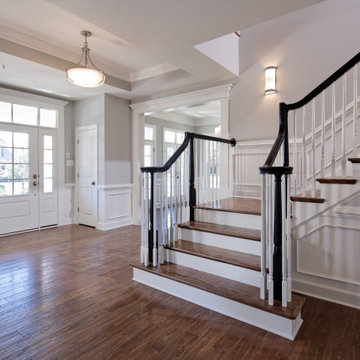
Example of a classic brown floor, tray ceiling and wainscoting entryway design in Baltimore with a white front door and white walls
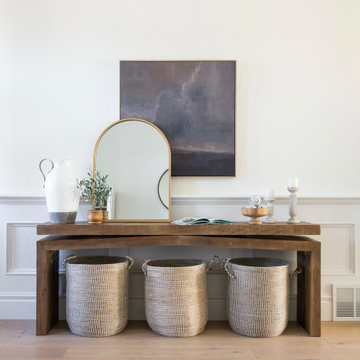
Large transitional light wood floor, beige floor and tray ceiling entryway photo in Salt Lake City with white walls and a medium wood front door
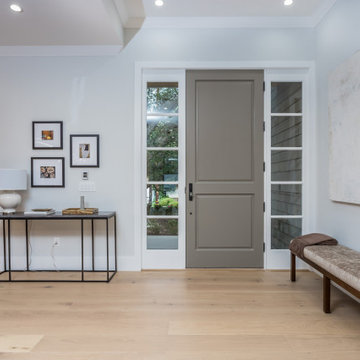
Newly constructed Smart home with attached 3 car garage in Encino! A proud oak tree beckons you to this blend of beauty & function offering recessed lighting, LED accents, large windows, wide plank wood floors & built-ins throughout. Enter the open floorplan including a light filled dining room, airy living room offering decorative ceiling beams, fireplace & access to the front patio, powder room, office space & vibrant family room with a view of the backyard. A gourmets delight is this kitchen showcasing built-in stainless-steel appliances, double kitchen island & dining nook. There’s even an ensuite guest bedroom & butler’s pantry. Hosting fun filled movie nights is turned up a notch with the home theater featuring LED lights along the ceiling, creating an immersive cinematic experience. Upstairs, find a large laundry room, 4 ensuite bedrooms with walk-in closets & a lounge space. The master bedroom has His & Hers walk-in closets, dual shower, soaking tub & dual vanity. Outside is an entertainer’s dream from the barbecue kitchen to the refreshing pool & playing court, plus added patio space, a cabana with bathroom & separate exercise/massage room. With lovely landscaping & fully fenced yard, this home has everything a homeowner could dream of!
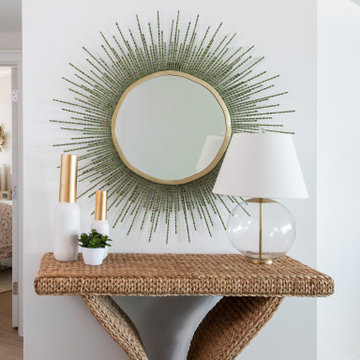
Foyer - mid-sized coastal medium tone wood floor, brown floor and tray ceiling foyer idea in Other with white walls
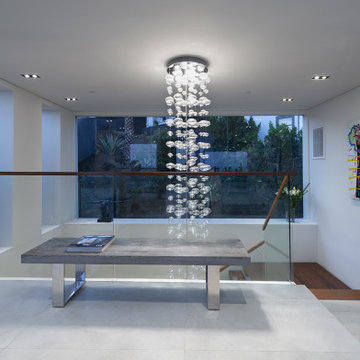
Los Tilos Hollywood Hills modern home rooftop entry foyer & stairs. Photo by William MacCollum.
Example of a huge minimalist porcelain tile, white floor and tray ceiling foyer design in Los Angeles with white walls
Example of a huge minimalist porcelain tile, white floor and tray ceiling foyer design in Los Angeles with white walls
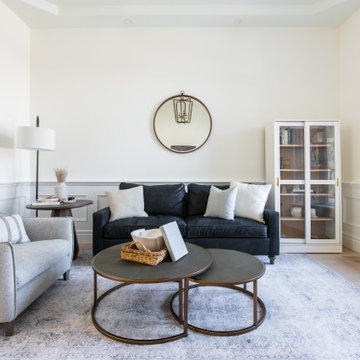
Inspiration for a large transitional light wood floor, beige floor and tray ceiling entryway remodel in Salt Lake City with white walls and a medium wood front door
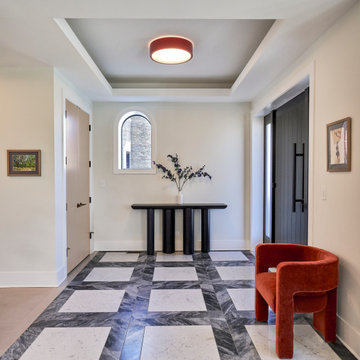
Entryway - large modern porcelain tile and tray ceiling entryway idea in Chicago with white walls and a black front door

A modern farmhouse entry with shiplap walls and a painted ceiling tray with a copper leaf sculpture installation.
Cottage porcelain tile, multicolored floor, tray ceiling and shiplap wall foyer photo in Denver with white walls
Cottage porcelain tile, multicolored floor, tray ceiling and shiplap wall foyer photo in Denver with white walls
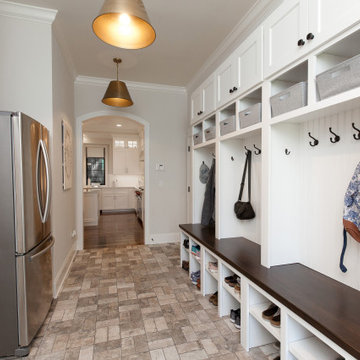
Mudroom with storage space
Inspiration for a modern ceramic tile, gray floor and tray ceiling mudroom remodel in Chicago with white walls
Inspiration for a modern ceramic tile, gray floor and tray ceiling mudroom remodel in Chicago with white walls
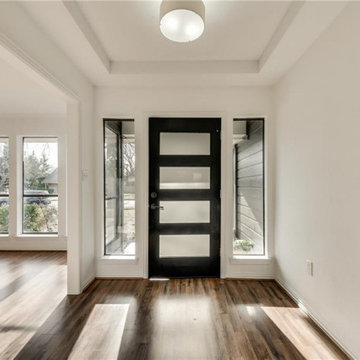
Inspiration for a small transitional laminate floor and tray ceiling entryway remodel in Dallas with white walls and a dark wood front door
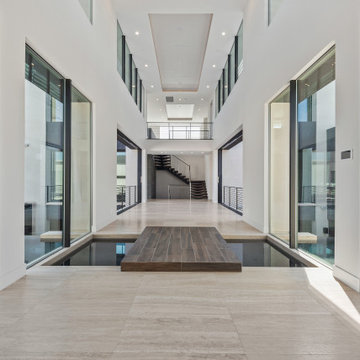
Inspiration for a large contemporary beige floor and tray ceiling entryway remodel in Las Vegas with white walls and a glass front door
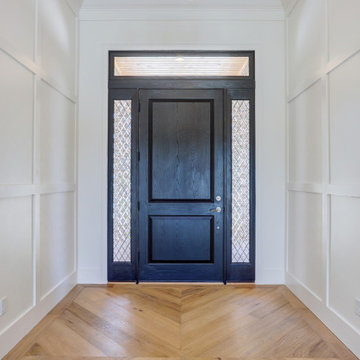
Large entryway with black custom door and designer side light showing off a chevron designed floor.
Example of a large transitional light wood floor, brown floor and tray ceiling entryway design in Orlando with white walls and a black front door
Example of a large transitional light wood floor, brown floor and tray ceiling entryway design in Orlando with white walls and a black front door
Tray Ceiling Entryway with White Walls Ideas
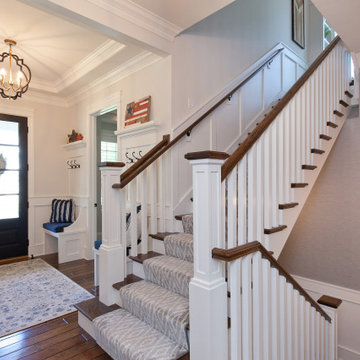
Beautiful entry with bench and coat hooks
Example of a minimalist dark wood floor, brown floor and tray ceiling entryway design in Chicago with white walls
Example of a minimalist dark wood floor, brown floor and tray ceiling entryway design in Chicago with white walls
1





