Tray Ceiling Family Room with a Ribbon Fireplace Ideas
Refine by:
Budget
Sort by:Popular Today
1 - 20 of 93 photos
Item 1 of 3

This new house is located in a quiet residential neighborhood developed in the 1920’s, that is in transition, with new larger homes replacing the original modest-sized homes. The house is designed to be harmonious with its traditional neighbors, with divided lite windows, and hip roofs. The roofline of the shingled house steps down with the sloping property, keeping the house in scale with the neighborhood. The interior of the great room is oriented around a massive double-sided chimney, and opens to the south to an outdoor stone terrace and garden. Photo by: Nat Rea Photography

This horizontal fireplace with applied stone slab is a show stopper in this family room.
Family room - large contemporary open concept limestone floor, beige floor and tray ceiling family room idea in Orange County with a wall-mounted tv, black walls, a ribbon fireplace and a stone fireplace
Family room - large contemporary open concept limestone floor, beige floor and tray ceiling family room idea in Orange County with a wall-mounted tv, black walls, a ribbon fireplace and a stone fireplace
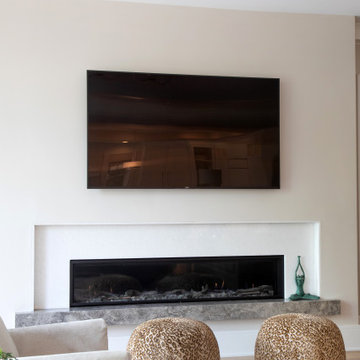
Inspiration for a large transitional open concept light wood floor, brown floor and tray ceiling family room remodel in Milwaukee with white walls, a ribbon fireplace, a stone fireplace and a wall-mounted tv
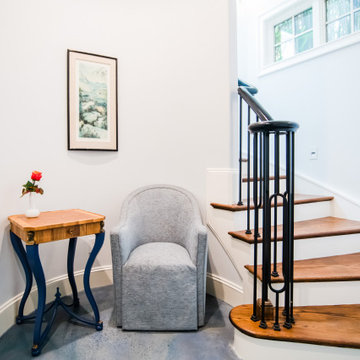
The lake level of this home was dark and dreary. Everywhere you looked, there was brown... dark brown painted window casings, door casings, and baseboards... brown stained concrete (in bad shape), brown wood countertops, brown backsplash tile, and black cabinetry. We refinished the concrete floor into a beautiful water blue, removed the rustic stone fireplace and created a beautiful quartzite stone surround, used quartzite countertops that flow with the new marble mosaic backsplash, lightened up the cabinetry in a soft gray, and added lots of layers of color in the furnishings. The result is was a fun space to hang out with family and friends.
Rugs by Roya Rugs, sofa by Tomlinson, sofa fabric by Cowtan & Tout, bookshelves by Vanguard, coffee table by ST2, floor lamp by Vistosi.

The lake level of this home was dark and dreary. Everywhere you looked, there was brown... dark brown painted window casings, door casings, and baseboards... brown stained concrete (in bad shape), brown wood countertops, brown backsplash tile, and black cabinetry. We refinished the concrete floor into a beautiful water blue, removed the rustic stone fireplace and created a beautiful quartzite stone surround, used quartzite countertops that flow with the new marble mosaic backsplash, lightened up the cabinetry in a soft gray, and added lots of layers of color in the furnishings. The result is was a fun space to hang out with family and friends.
Rugs by Roya Rugs, sofa by Tomlinson, sofa fabric by Cowtan & Tout, bookshelves by Vanguard, coffee table by ST2, floor lamp by Vistosi.
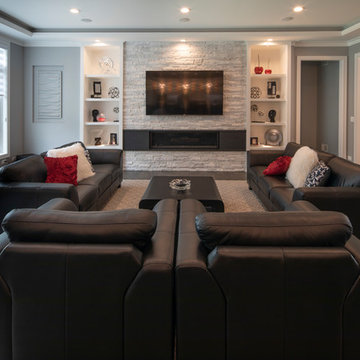
Steve Melnick
Inspiration for a southwestern open concept dark wood floor, brown floor and tray ceiling family room remodel in Chicago with gray walls, a ribbon fireplace, a stacked stone fireplace and a wall-mounted tv
Inspiration for a southwestern open concept dark wood floor, brown floor and tray ceiling family room remodel in Chicago with gray walls, a ribbon fireplace, a stacked stone fireplace and a wall-mounted tv
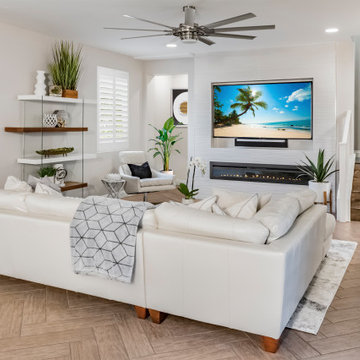
Inspiration for a mid-sized modern open concept porcelain tile, beige floor and tray ceiling family room remodel in Las Vegas with gray walls, a ribbon fireplace, a tile fireplace and a wall-mounted tv
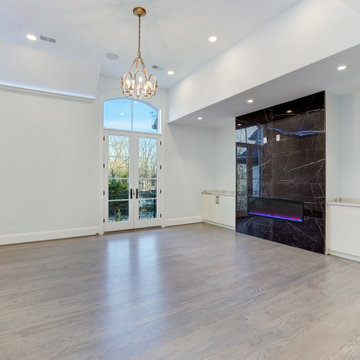
This upper level family room allows for cozy study or relaxation. The opposite wall (not shown) contains a refreshments area with wet bar and full sized refrigerator.
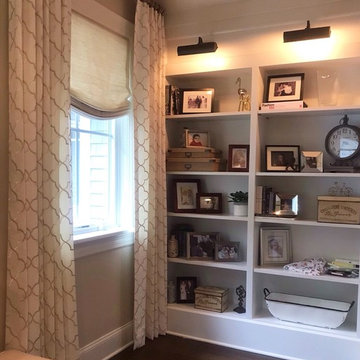
We had so much fun decorating this space. No detail was too small for Nicole and she understood it would not be completed with every detail for a couple of years, but also that taking her time to fill her home with items of quality that reflected her taste and her families needs were the most important issues. As you can see, her family has settled in.
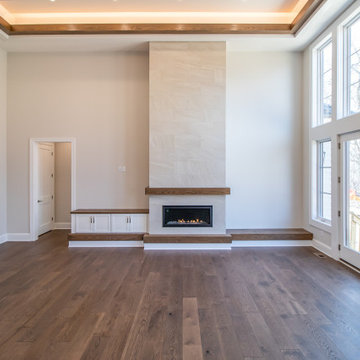
Specialty ceiling types can add the illusion of height while complementing a variety of architecture styles.
.
.
#payneandpayne #homebuilder #homedecor #homedesign #custombuild
#ohiohomebuilders #nahb #ohiocustomhomes #dreamhome #buildersofinsta #clevelandbuilders #morelandhills #AtHomeCLE #luxuryhomes #trayceiling
.?@paulceroky
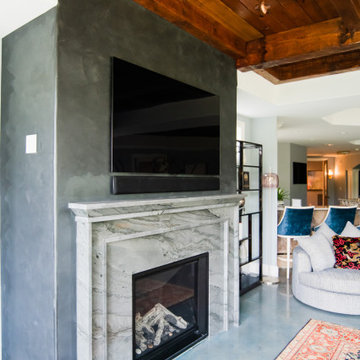
The lake level of this home was dark and dreary. Everywhere you looked, there was brown... dark brown painted window casings, door casings, and baseboards... brown stained concrete (in bad shape), brown wood countertops, brown backsplash tile, and black cabinetry. We refinished the concrete floor into a beautiful water blue, removed the rustic stone fireplace and created a beautiful quartzite stone surround, used quartzite countertops that flow with the new marble mosaic backsplash, lightened up the cabinetry in a soft gray, and added lots of layers of color in the furnishings. The result is was a fun space to hang out with family and friends.
Rugs by Roya Rugs, sofa by Tomlinson, sofa fabric by Cowtan & Tout, bookshelves by Vanguard, coffee table by ST2, floor lamp by Vistosi.
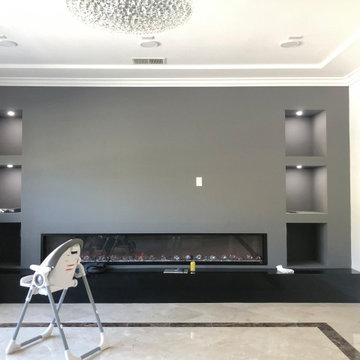
This space will be used daily and will be used for family to gather and to watch tv. This will be the most used space in the home. Must be child safe. Beware of sharp edges. Seating should be approximately 40" Deep. Large vases or other decor for Wall Niches. A little glam with some cool and warmth.
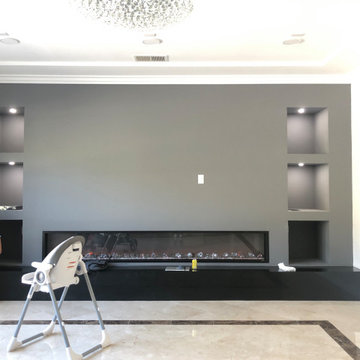
This space will be used daily and will be used for family to gather and to watch tv. This will be the most used space in the home. Must be child safe. Beware of sharp edges. Seating should be approximately 40" Deep. Large vases or other decor for Wall Niches. A little glam with some cool and warmth.
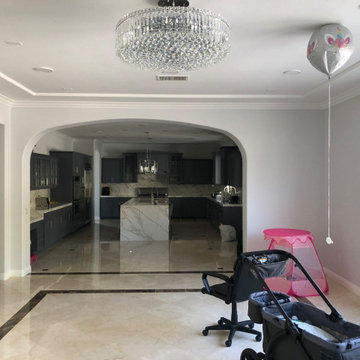
This space will be used daily and will be used for family to gather and to watch tv. This will be the most used space in the home. Must be child safe. Beware of sharp edges. Seating should be approximately 40" Deep. Large vases or other decor for Wall Niches. A little glam with some cool and warmth. Some plants on Corner By the Kitchen.

Large trendy open concept medium tone wood floor, brown floor and tray ceiling family room photo in Phoenix with a bar, white walls, a ribbon fireplace, a stacked stone fireplace and a wall-mounted tv
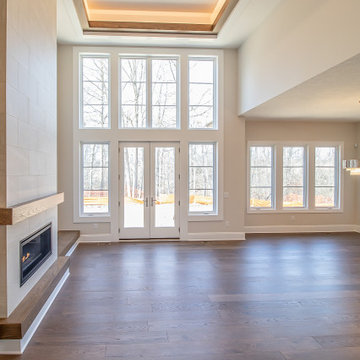
Example of a huge transitional open concept medium tone wood floor, brown floor and tray ceiling family room design in Cleveland with beige walls, a ribbon fireplace and a media wall

This new house is located in a quiet residential neighborhood developed in the 1920’s, that is in transition, with new larger homes replacing the original modest-sized homes. The house is designed to be harmonious with its traditional neighbors, with divided lite windows, and hip roofs. The roofline of the shingled house steps down with the sloping property, keeping the house in scale with the neighborhood. The interior of the great room is oriented around a massive double-sided chimney, and opens to the south to an outdoor stone terrace and garden. Photo by: Nat Rea Photography
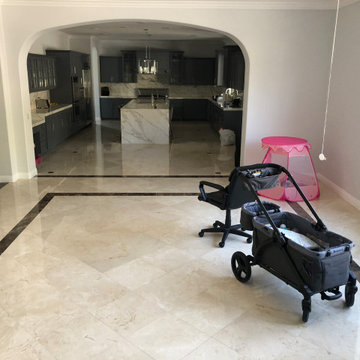
This space will be used daily and will be used for family to gather and to watch tv. This will be the most used space in the home. Must be child safe. Beware of sharp edges. Seating should be approximately 40" Deep. Large vases or other decor for Wall Niches. A little glam with some cool and warmth. Some plants on Corner By the Kitchen.
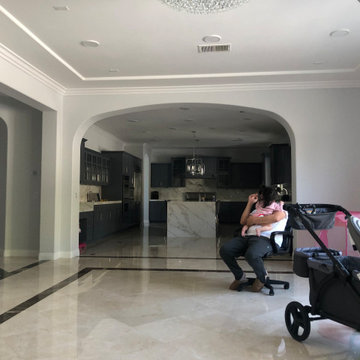
This space will be used daily and will be used for family to gather and to watch tv. This will be the most used space in the home. Must be child safe. Beware of sharp edges. Seating should be approximately 40" Deep. Large vases or other decor for Wall Niches. A little glam with some cool and warmth. Some plants on Corner By the Kitchen.
Tray Ceiling Family Room with a Ribbon Fireplace Ideas
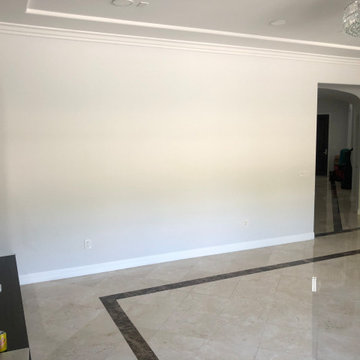
This space will be used daily and will be used for family to gather and to watch tv. This will be the most used space in the home. Must be child safe. Beware of sharp edges. Seating should be approximately 40" Deep. Large vases or other decor for Wall Niches. A little glam with some cool and warmth. Some plants on Corner By the Kitchen.
1

