Tray Ceiling Kitchen with a Double-Bowl Sink Ideas
Refine by:
Budget
Sort by:Popular Today
1 - 20 of 748 photos
Item 1 of 3
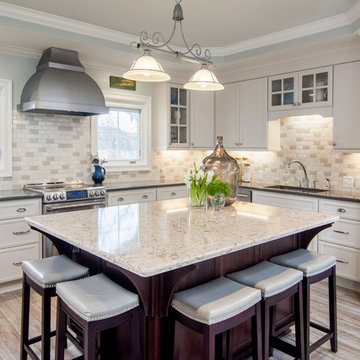
Example of a large classic u-shaped porcelain tile, gray floor and tray ceiling open concept kitchen design in New Orleans with quartz countertops, an island, a double-bowl sink, white cabinets, beige backsplash, stainless steel appliances, flat-panel cabinets, subway tile backsplash and white countertops

A complete makeover of a tired 1990s mahogany kitchen in a stately Greenwich back country manor.
We couldn't change the windows in this project due to exterior restrictions but the fix was clear.
We transformed the entire space of the kitchen and adjoining grand family room space by removing the dark cabinetry and painting over all the mahogany millwork in the entire space. The adjoining family walls with a trapezoidal vaulted ceiling needed some definition to ground the room. We added painted paneled walls 2/3rds of the way up to entire family room perimeter and reworked the entire fireplace wall with new surround, new stone and custom cabinetry around it with room for an 85" TV.
The end wall in the family room had floor to ceiling gorgeous windows and Millowrk details. Once everything installed, painted and furnished the entire space became connected and cohesive as the central living area in the home.

Eat-in kitchen - large modern u-shaped porcelain tile, gray floor and tray ceiling eat-in kitchen idea in Houston with a double-bowl sink, flat-panel cabinets, gray cabinets, quartz countertops, beige backsplash, ceramic backsplash, colored appliances, an island and white countertops
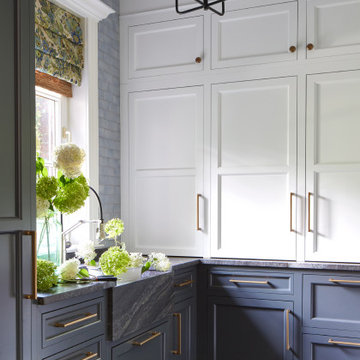
A complete makeover of a tired 1990s mahogany kitchen in a stately Greenwich back country manor.
We couldn't change the windows in this project due to exterior restrictions but the fix was clear.
We transformed the entire space of the kitchen and adjoining grand family room space by removing the dark cabinetry and painting over all the mahogany millwork in the entire space. The adjoining family walls with a trapezoidal vaulted ceiling needed some definition to ground the room. We added painted paneled walls 2/3rds of the way up to entire family room perimeter and reworked the entire fireplace wall with new surround, new stone and custom cabinetry around it with room for an 85" TV.
The end wall in the family room had floor to ceiling gorgeous windows and Millowrk details. Once everything installed, painted and furnished the entire space became connected and cohesive as the central living area in the home.
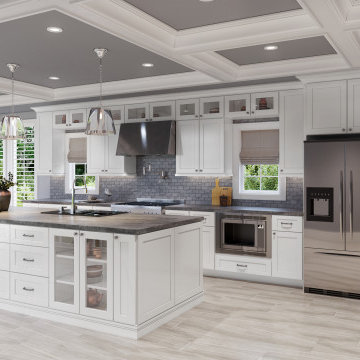
Inspiration for a huge contemporary single-wall vinyl floor, brown floor and tray ceiling eat-in kitchen remodel in Tampa with a double-bowl sink, shaker cabinets, white cabinets, quartz countertops, gray backsplash, ceramic backsplash, stainless steel appliances, an island and brown countertops
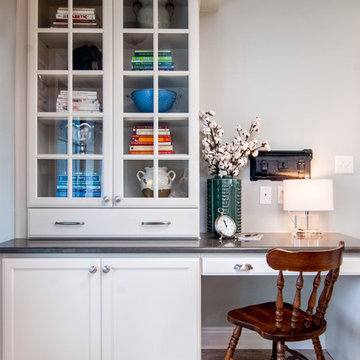
Inspiration for a large timeless u-shaped porcelain tile, gray floor and tray ceiling open concept kitchen remodel in New Orleans with a double-bowl sink, flat-panel cabinets, white cabinets, quartz countertops, beige backsplash, subway tile backsplash, stainless steel appliances, an island and white countertops

Open concept kitchen - large modern u-shaped vinyl floor, gray floor and tray ceiling open concept kitchen idea in Los Angeles with a double-bowl sink, raised-panel cabinets, gray cabinets, quartzite countertops, multicolored backsplash, marble backsplash, an island and white countertops
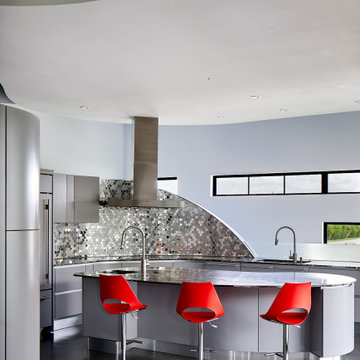
We worked with Cantoni in Houston to design this Italian built curved cabinet kitchen. The backsplash glitters with three types of stainless steel finishes made by Alloy out of Australia.
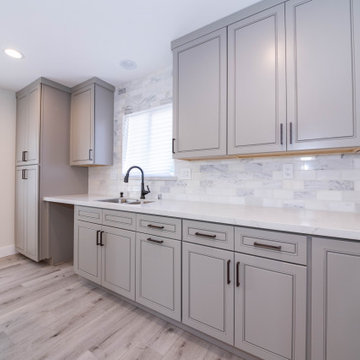
Example of a large minimalist u-shaped vinyl floor, gray floor and tray ceiling open concept kitchen design in Los Angeles with a double-bowl sink, raised-panel cabinets, gray cabinets, quartzite countertops, multicolored backsplash, marble backsplash, an island and white countertops

White and black kitchen
Warner Straube
Mid-sized elegant single-wall ceramic tile, multicolored floor and tray ceiling eat-in kitchen photo in Chicago with a double-bowl sink, recessed-panel cabinets, white cabinets, limestone countertops, white backsplash, brick backsplash, paneled appliances, an island and black countertops
Mid-sized elegant single-wall ceramic tile, multicolored floor and tray ceiling eat-in kitchen photo in Chicago with a double-bowl sink, recessed-panel cabinets, white cabinets, limestone countertops, white backsplash, brick backsplash, paneled appliances, an island and black countertops
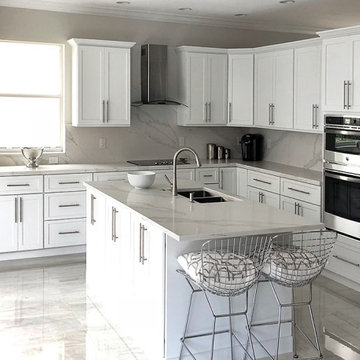
Mid-sized elegant l-shaped marble floor, white floor and tray ceiling eat-in kitchen photo in Other with white cabinets, a double-bowl sink, raised-panel cabinets, marble countertops, white backsplash, marble backsplash, stainless steel appliances, an island and white countertops
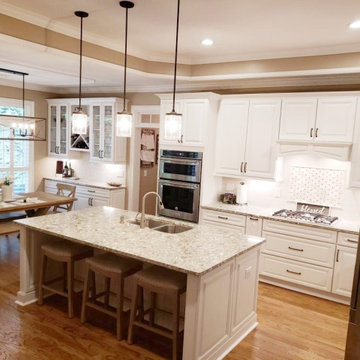
Beautiful kitchen
Eat-in kitchen - mid-sized traditional l-shaped light wood floor, beige floor and tray ceiling eat-in kitchen idea in Atlanta with a double-bowl sink, raised-panel cabinets, white cabinets, quartz countertops, white backsplash, mosaic tile backsplash, stainless steel appliances, an island and multicolored countertops
Eat-in kitchen - mid-sized traditional l-shaped light wood floor, beige floor and tray ceiling eat-in kitchen idea in Atlanta with a double-bowl sink, raised-panel cabinets, white cabinets, quartz countertops, white backsplash, mosaic tile backsplash, stainless steel appliances, an island and multicolored countertops
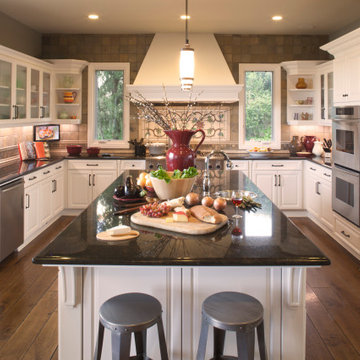
Inspiration for a huge u-shaped medium tone wood floor, brown floor and tray ceiling kitchen remodel in Hawaii with a double-bowl sink, raised-panel cabinets, white cabinets, granite countertops, brown backsplash, slate backsplash, stainless steel appliances, an island and black countertops
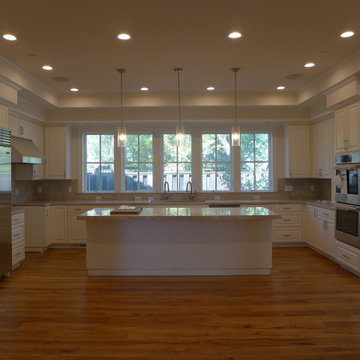
Example of a huge country u-shaped light wood floor, brown floor and tray ceiling open concept kitchen design in San Francisco with a double-bowl sink, shaker cabinets, white cabinets, quartz countertops, beige backsplash, porcelain backsplash, stainless steel appliances, an island and beige countertops
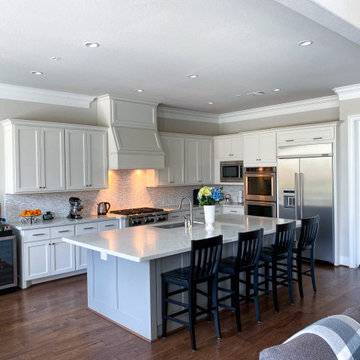
Painted and refreshed kitchen cabinets.
Example of a large classic l-shaped dark wood floor, brown floor and tray ceiling open concept kitchen design in Houston with a double-bowl sink, beaded inset cabinets, white cabinets, quartzite countertops, white backsplash, ceramic backsplash, stainless steel appliances, an island and white countertops
Example of a large classic l-shaped dark wood floor, brown floor and tray ceiling open concept kitchen design in Houston with a double-bowl sink, beaded inset cabinets, white cabinets, quartzite countertops, white backsplash, ceramic backsplash, stainless steel appliances, an island and white countertops
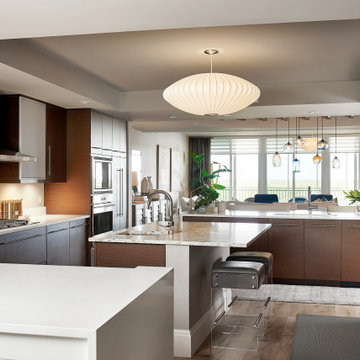
Inspiration for a coastal l-shaped light wood floor, brown floor and tray ceiling open concept kitchen remodel in Other with a double-bowl sink, beaded inset cabinets, dark wood cabinets, marble countertops, stainless steel appliances, two islands and white countertops
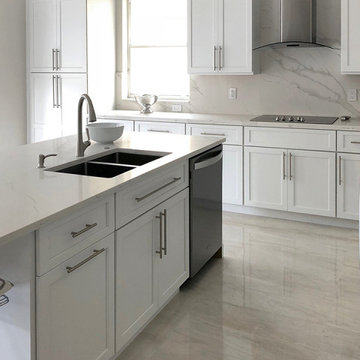
Example of a mid-sized classic l-shaped marble floor, white floor and tray ceiling eat-in kitchen design in Other with a double-bowl sink, raised-panel cabinets, white cabinets, marble countertops, white backsplash, marble backsplash, stainless steel appliances, an island and white countertops

A complete makeover of a tired 1990s mahogany kitchen in a stately Greenwich back country manor.
We couldn't change the windows in this project due to exterior restrictions but the fix was clear.
We transformed the entire space of the kitchen and adjoining grand family room space by removing the dark cabinetry and painting over all the mahogany millwork in the entire space. The adjoining family walls with a trapezoidal vaulted ceiling needed some definition to ground the room. We added painted paneled walls 2/3rds of the way up to entire family room perimeter and reworked the entire fireplace wall with new surround, new stone and custom cabinetry around it with room for an 85" TV.
The end wall in the family room had floor to ceiling gorgeous windows and Millowrk details. Once everything installed, painted and furnished the entire space became connected and cohesive as the central living area in the home.
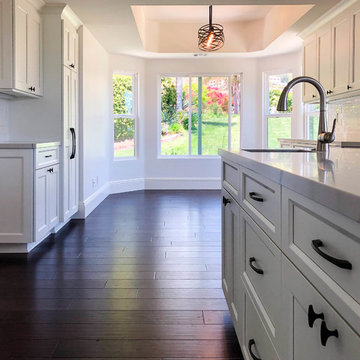
Malibu, CA - Complete Home Remodel
Installation of hardwood flooring, cabinets, appliances, windows, base molding, countertops and a fresh paint to finish.
Tray Ceiling Kitchen with a Double-Bowl Sink Ideas
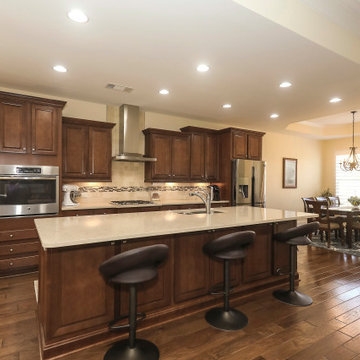
Kitchen and Laundry Room Structural Remodel
Example of a mid-sized classic single-wall medium tone wood floor, brown floor and tray ceiling eat-in kitchen design in Atlanta with a double-bowl sink, raised-panel cabinets, medium tone wood cabinets, quartz countertops, beige backsplash, travertine backsplash, stainless steel appliances, an island and beige countertops
Example of a mid-sized classic single-wall medium tone wood floor, brown floor and tray ceiling eat-in kitchen design in Atlanta with a double-bowl sink, raised-panel cabinets, medium tone wood cabinets, quartz countertops, beige backsplash, travertine backsplash, stainless steel appliances, an island and beige countertops
1

