Tray Ceiling Kitchen with Two Islands Ideas
Refine by:
Budget
Sort by:Popular Today
1 - 20 of 403 photos
Item 1 of 3

The architect’s plans had a single island with large windows on both main walls. The one window overlooked the unattractive side of a neighbor’s house while the other was not large enough to see the beautiful large back yard. The kitchen entry location made the mudroom extremely small and left only a few design options for the kitchen layout. The almost 14’ high ceilings also gave lots of opportunities for a unique design, but care had to be taken to still make the space feel warm and cozy.
After drawing four design options, one was chosen that relocated the entry from the mudroom, making the mudroom a lot more accessible. A prep island across from the range and an entertaining island were included. The entertaining island included a beverage refrigerator for guests to congregate around and to help them stay out of the kitchen work areas. The small island appeared to be floating on legs and incorporates a sink and single dishwasher drawer for easy clean up of pots and pans.

The French Chateau kitchen features double islands, a brick ceiling, farm sink, wood floors, and pendant lighting. The white cabinets and marble countertops add to the French design. A brick tray ceiling adds architectural interest. The kitchen opens up to the Great Room and to the Dining Room.

Inspiration for a mid-sized u-shaped ceramic tile, white floor and tray ceiling eat-in kitchen remodel in Dallas with ceramic backsplash, stainless steel appliances, two islands, white countertops, flat-panel cabinets, quartz countertops, an undermount sink, beige cabinets and beige backsplash
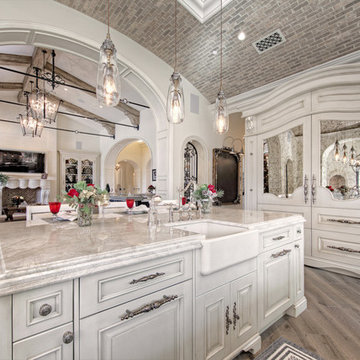
We love this custom kitchen featuring a brick ceiling, marble countertops, pendant lighting, wood floors, and a white tile backsplash we adore!
Huge cottage chic u-shaped medium tone wood floor, brown floor and tray ceiling enclosed kitchen photo in Phoenix with a farmhouse sink, recessed-panel cabinets, light wood cabinets, quartzite countertops, multicolored backsplash, marble backsplash, stainless steel appliances, two islands and multicolored countertops
Huge cottage chic u-shaped medium tone wood floor, brown floor and tray ceiling enclosed kitchen photo in Phoenix with a farmhouse sink, recessed-panel cabinets, light wood cabinets, quartzite countertops, multicolored backsplash, marble backsplash, stainless steel appliances, two islands and multicolored countertops

This charming kitchen bar has custom cabinets with glass display uppers and drawer base lowers. A Sub-Zero brand wine cooler with matching custom panel door. Satin brass hardware for the lower cabinets and black door knobs for the display cabinet doors. Luxurious, Cambria Quartz countertop and backsplash.
Photo by Molly Rose Photography
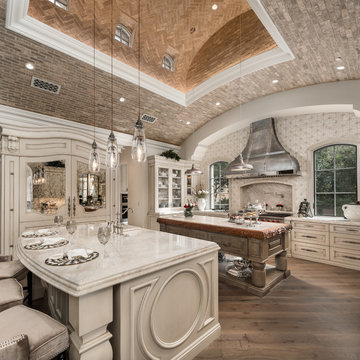
We love this kitchen's curved brick ceilings, the double kitchen islands, pendant lighting, and wood floor.
Huge cottage chic u-shaped medium tone wood floor, brown floor and tray ceiling eat-in kitchen photo in Phoenix with a farmhouse sink, glass-front cabinets, white cabinets, marble countertops, white backsplash, ceramic backsplash, stainless steel appliances, two islands and white countertops
Huge cottage chic u-shaped medium tone wood floor, brown floor and tray ceiling eat-in kitchen photo in Phoenix with a farmhouse sink, glass-front cabinets, white cabinets, marble countertops, white backsplash, ceramic backsplash, stainless steel appliances, two islands and white countertops

Inspiration for a huge contemporary l-shaped tray ceiling open concept kitchen remodel in Las Vegas with a farmhouse sink, recessed-panel cabinets, stainless steel appliances, two islands, solid surface countertops and white countertops
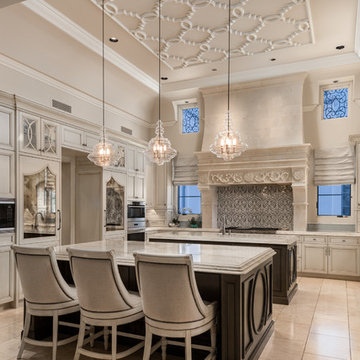
We love this kitchen's custom cabinetry, ceiling detail, double islands, and pendant lighting.
Huge tuscan u-shaped marble floor, multicolored floor and tray ceiling open concept kitchen photo in Phoenix with a farmhouse sink, recessed-panel cabinets, light wood cabinets, quartzite countertops, multicolored backsplash, porcelain backsplash, stainless steel appliances, two islands and multicolored countertops
Huge tuscan u-shaped marble floor, multicolored floor and tray ceiling open concept kitchen photo in Phoenix with a farmhouse sink, recessed-panel cabinets, light wood cabinets, quartzite countertops, multicolored backsplash, porcelain backsplash, stainless steel appliances, two islands and multicolored countertops
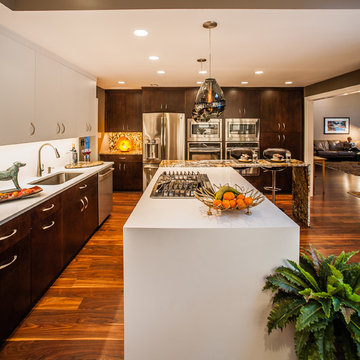
Purposeful character was achieved by creating distinct task stations with contrasting colors and materials. This approach not only adds character to the environment but also fosters the personalization of the homeowners. Additionally, it can also help to enhance productivity by creating a focused and organized work environment.
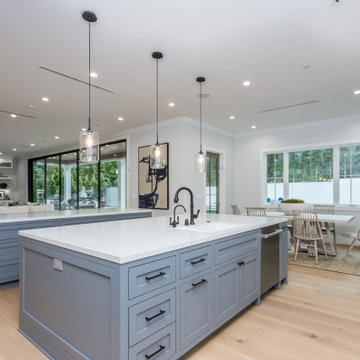
Newly constructed Smart home with attached 3 car garage in Encino! A proud oak tree beckons you to this blend of beauty & function offering recessed lighting, LED accents, large windows, wide plank wood floors & built-ins throughout. Enter the open floorplan including a light filled dining room, airy living room offering decorative ceiling beams, fireplace & access to the front patio, powder room, office space & vibrant family room with a view of the backyard. A gourmets delight is this kitchen showcasing built-in stainless-steel appliances, double kitchen island & dining nook. There’s even an ensuite guest bedroom & butler’s pantry. Hosting fun filled movie nights is turned up a notch with the home theater featuring LED lights along the ceiling, creating an immersive cinematic experience. Upstairs, find a large laundry room, 4 ensuite bedrooms with walk-in closets & a lounge space. The master bedroom has His & Hers walk-in closets, dual shower, soaking tub & dual vanity. Outside is an entertainer’s dream from the barbecue kitchen to the refreshing pool & playing court, plus added patio space, a cabana with bathroom & separate exercise/massage room. With lovely landscaping & fully fenced yard, this home has everything a homeowner could dream of!
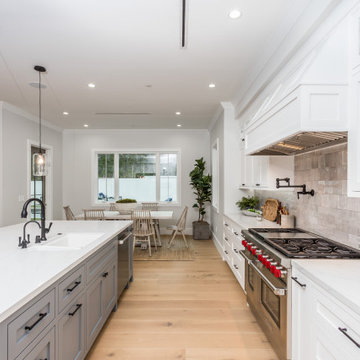
Newly constructed Smart home with attached 3 car garage in Encino! A proud oak tree beckons you to this blend of beauty & function offering recessed lighting, LED accents, large windows, wide plank wood floors & built-ins throughout. Enter the open floorplan including a light filled dining room, airy living room offering decorative ceiling beams, fireplace & access to the front patio, powder room, office space & vibrant family room with a view of the backyard. A gourmets delight is this kitchen showcasing built-in stainless-steel appliances, double kitchen island & dining nook. There’s even an ensuite guest bedroom & butler’s pantry. Hosting fun filled movie nights is turned up a notch with the home theater featuring LED lights along the ceiling, creating an immersive cinematic experience. Upstairs, find a large laundry room, 4 ensuite bedrooms with walk-in closets & a lounge space. The master bedroom has His & Hers walk-in closets, dual shower, soaking tub & dual vanity. Outside is an entertainer’s dream from the barbecue kitchen to the refreshing pool & playing court, plus added patio space, a cabana with bathroom & separate exercise/massage room. With lovely landscaping & fully fenced yard, this home has everything a homeowner could dream of!
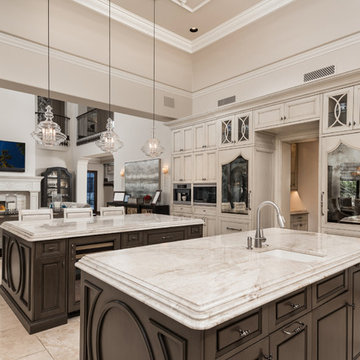
If you look closely you will notice this refrigerator is in two different parts, as well as the kitchen's double ovens, double islands, pendant lighting, and cream kitchen cabinets.

Custom designed kitchen with detailed ceiling details, floating shelf, glass hood design, top of the line appliances, and brass decorative accents
Inspiration for a large contemporary u-shaped limestone floor, beige floor and tray ceiling eat-in kitchen remodel in Orange County with marble countertops, a drop-in sink, flat-panel cabinets, medium tone wood cabinets, gray backsplash, stone slab backsplash, black appliances, two islands and gray countertops
Inspiration for a large contemporary u-shaped limestone floor, beige floor and tray ceiling eat-in kitchen remodel in Orange County with marble countertops, a drop-in sink, flat-panel cabinets, medium tone wood cabinets, gray backsplash, stone slab backsplash, black appliances, two islands and gray countertops
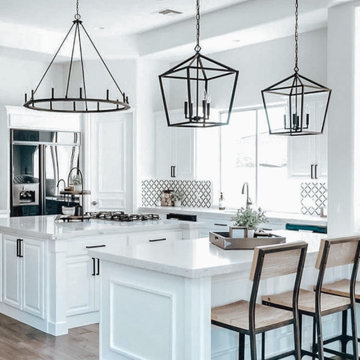
Eat-in kitchen - single-wall medium tone wood floor, brown floor and tray ceiling eat-in kitchen idea in Dallas with a drop-in sink, white cabinets, quartzite countertops, multicolored backsplash, ceramic backsplash, stainless steel appliances, two islands, white countertops and raised-panel cabinets
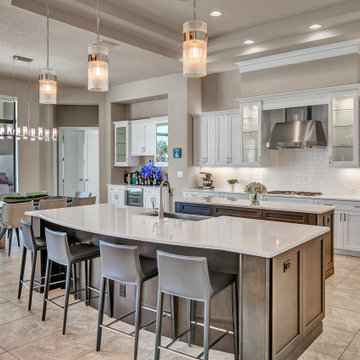
Open Plan Kitchen & Dining area directly adjacent to an expansive Family Room allow for comfortable flow between area for everyday living as well as entertaining. Each room features beautiful views of the Pool and Golf Course,

Kitchen pantry - large contemporary u-shaped concrete floor, gray floor and tray ceiling kitchen pantry idea in Portland with a single-bowl sink, flat-panel cabinets, gray cabinets, limestone countertops, white backsplash, porcelain backsplash, black appliances, two islands and black countertops
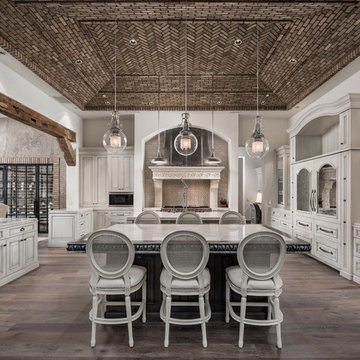
The French Chateau kitchen features double islands with pendant lighting. The white kitchen cabinets, pendant lighting, exposed beams, and marble countertops add to the French design. A brick tray ceiling adds depth and detail.

Kitchen farm sinks, double kitchen islands, pendant lighting, and wood flooring.
Inspiration for a huge 1950s u-shaped medium tone wood floor, brown floor and tray ceiling eat-in kitchen remodel in Phoenix with raised-panel cabinets, two islands, multicolored countertops, a farmhouse sink, light wood cabinets, marble countertops, white backsplash, stone tile backsplash and stainless steel appliances
Inspiration for a huge 1950s u-shaped medium tone wood floor, brown floor and tray ceiling eat-in kitchen remodel in Phoenix with raised-panel cabinets, two islands, multicolored countertops, a farmhouse sink, light wood cabinets, marble countertops, white backsplash, stone tile backsplash and stainless steel appliances
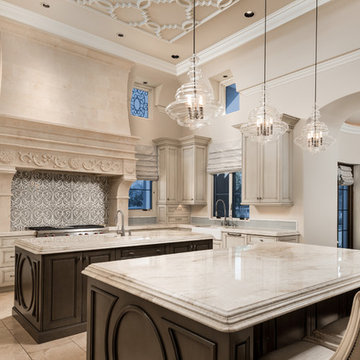
We love this kitchens ceiling detail, custom backsplash, double islands and marble countertops.
Huge tuscan u-shaped marble floor, multicolored floor and tray ceiling open concept kitchen photo in Phoenix with a farmhouse sink, recessed-panel cabinets, light wood cabinets, quartzite countertops, multicolored backsplash, porcelain backsplash, stainless steel appliances, two islands and multicolored countertops
Huge tuscan u-shaped marble floor, multicolored floor and tray ceiling open concept kitchen photo in Phoenix with a farmhouse sink, recessed-panel cabinets, light wood cabinets, quartzite countertops, multicolored backsplash, porcelain backsplash, stainless steel appliances, two islands and multicolored countertops
Tray Ceiling Kitchen with Two Islands Ideas
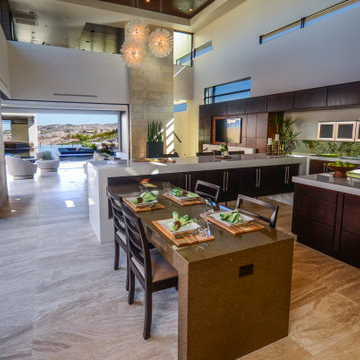
Inspiration for a large contemporary l-shaped beige floor and tray ceiling open concept kitchen remodel in Las Vegas with an undermount sink, dark wood cabinets, solid surface countertops, stainless steel appliances, two islands and white countertops
1





