Tray Ceiling Orange Living Room Ideas

Back Bay living room with custom ventless fireplace and double Juliet balconies. Fireplace with custom dark stone surround and custom wood mantle with decorative trim. White tray ceiling with crown molding. White walls and light hardwood floors.
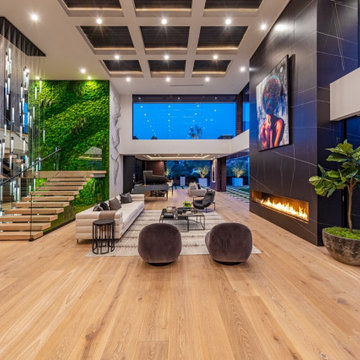
Bundy Drive Brentwood, Los Angeles modern open volume luxury home living room fireplace detail. Photo by Simon Berlyn.
Example of a huge minimalist formal and loft-style beige floor and tray ceiling living room design in Los Angeles with white walls, a standard fireplace, a stone fireplace and no tv
Example of a huge minimalist formal and loft-style beige floor and tray ceiling living room design in Los Angeles with white walls, a standard fireplace, a stone fireplace and no tv
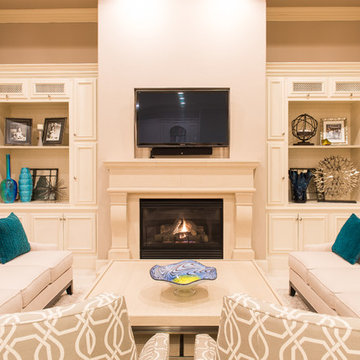
Inspiration for a transitional beige floor and tray ceiling living room remodel in Houston with beige walls, a standard fireplace, a stone fireplace and a media wall
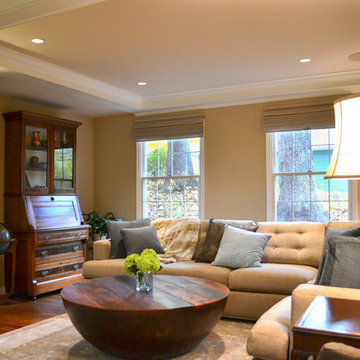
An oversized sectional couch and rustic coffee table makes this space very inviting.
Photography by Lori Wiles Design---
Project by Wiles Design Group. Their Cedar Rapids-based design studio serves the entire Midwest, including Iowa City, Dubuque, Davenport, and Waterloo, as well as North Missouri and St. Louis.
For more about Wiles Design Group, see here: https://wilesdesigngroup.com/
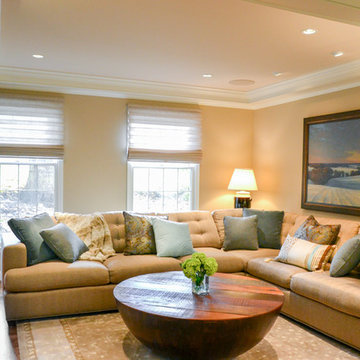
We created a cozy and peaceful place to gather with neutral colors and calm blue accents.
Photography by Lori Wiles Design---
Project by Wiles Design Group. Their Cedar Rapids-based design studio serves the entire Midwest, including Iowa City, Dubuque, Davenport, and Waterloo, as well as North Missouri and St. Louis.
For more about Wiles Design Group, see here: https://wilesdesigngroup.com/
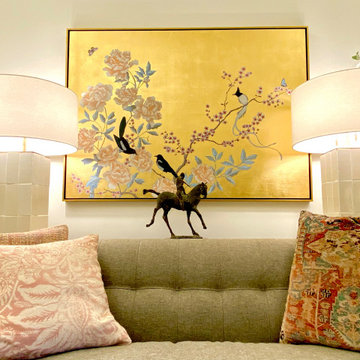
Living room for elderly woman in an assisted living facility
Example of a small transitional enclosed carpeted, beige floor and tray ceiling living room design in New York with white walls and a tv stand
Example of a small transitional enclosed carpeted, beige floor and tray ceiling living room design in New York with white walls and a tv stand
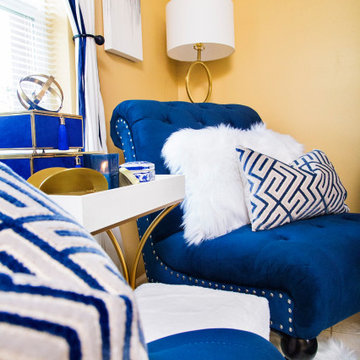
What’s your sign? No matter the zodiac this room will provide an opportunity for self reflection and relaxation. Once you have come to terms with the past you can begin to frame your future by using the gallery wall. However, keep an eye on the clocks because you shouldn’t waste time on things you can’t change. The number one rule of a living room is to live!
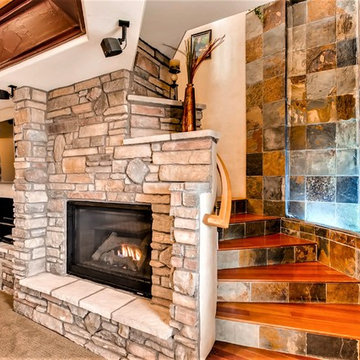
Virtuance
Living room - large craftsman open concept beige floor, carpeted and tray ceiling living room idea in Denver with beige walls, a standard fireplace, a stone fireplace and a media wall
Living room - large craftsman open concept beige floor, carpeted and tray ceiling living room idea in Denver with beige walls, a standard fireplace, a stone fireplace and a media wall
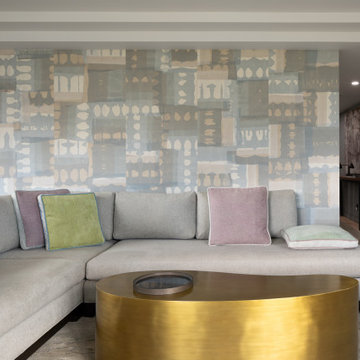
Jane’s home is more than a collection of things: a reflection of her, her lifestyle, and her personality. Essential to her interior is that it feel light, sophisticated, and fun at the same time. Full Remodel by Belltown Design LLC, Photography by Julie Mannell Photography.
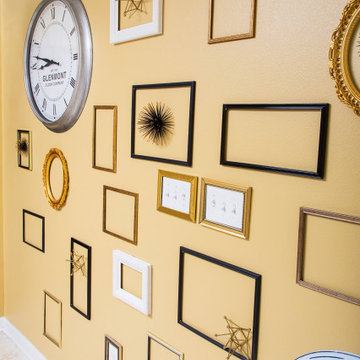
What’s your sign? No matter the zodiac this room will provide an opportunity for self reflection and relaxation. Once you have come to terms with the past you can begin to frame your future by using the gallery wall. However, keep an eye on the clocks because you shouldn’t waste time on things you can’t change. The number one rule of a living room is to live!
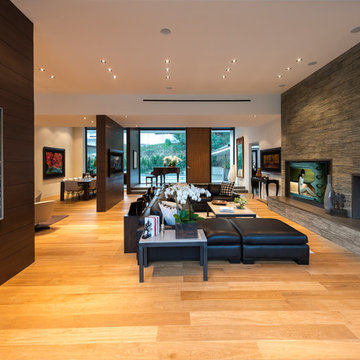
Wallace Ridge Beverly Hills luxury home modern open plan living room. Photo by William MacCollum.
Example of a huge minimalist formal and open concept light wood floor, beige floor and tray ceiling living room design in Los Angeles with gray walls, a standard fireplace, a stacked stone fireplace and a concealed tv
Example of a huge minimalist formal and open concept light wood floor, beige floor and tray ceiling living room design in Los Angeles with gray walls, a standard fireplace, a stacked stone fireplace and a concealed tv
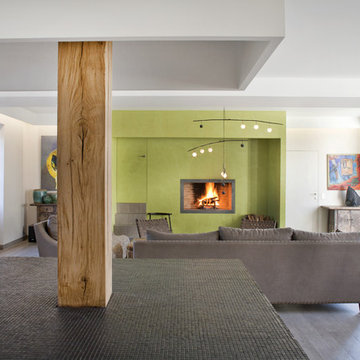
Olivier Chabaud
Inspiration for an eclectic open concept laminate floor, gray floor and tray ceiling living room remodel in Paris with green walls and a standard fireplace
Inspiration for an eclectic open concept laminate floor, gray floor and tray ceiling living room remodel in Paris with green walls and a standard fireplace
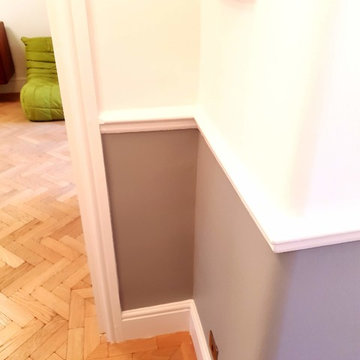
Big water damage to the walls, ceilings, woodwork, and all painting work. From removing and sanding all loose paint to full preparation of the surface, painting, decoarting, and big spray painting. The place was fully masked, protected, dust extraction in places, and all work was carried out to the best standard.
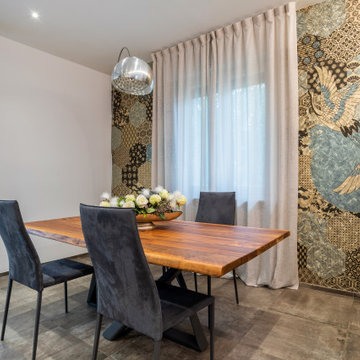
Ristrutturazione completa appartamento da 120mq con carta da parati e camino effetto corten
Large trendy formal and open concept gray floor, tray ceiling and wallpaper living room photo in Other with gray walls, a ribbon fireplace, a metal fireplace and a wall-mounted tv
Large trendy formal and open concept gray floor, tray ceiling and wallpaper living room photo in Other with gray walls, a ribbon fireplace, a metal fireplace and a wall-mounted tv
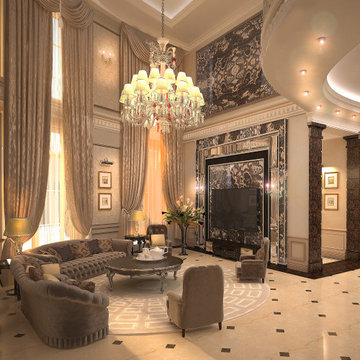
Living room - large traditional formal and loft-style marble floor, multicolored floor and tray ceiling living room idea in Moscow with beige walls and a media wall
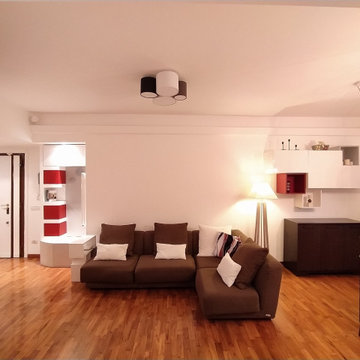
Living room library - mid-sized traditional open concept dark wood floor and tray ceiling living room library idea in Rome with white walls and a wall-mounted tv
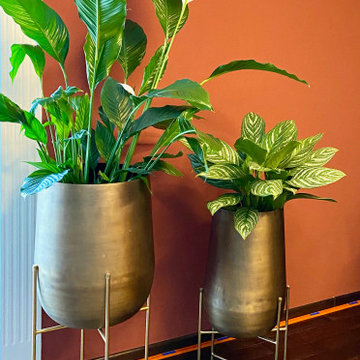
Die Highlights, brionzefarbene Pflanzgefäße der Firma DÔME DÊCO kennt Ihr von unserem Showroom. Vor der roten Wand kommen sie besonders gut zur Geltung finden wir!
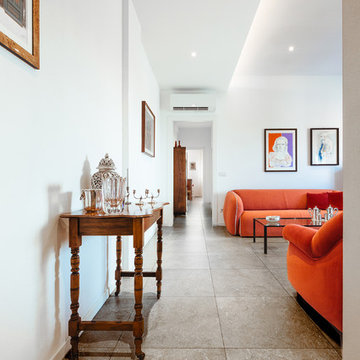
Contemporaneo, moderno, vintage fino al retrò. Sono tanti gli stili che si incontrano in questo appartamento e tutti contribuiscono alla definizione di uno stile unico.
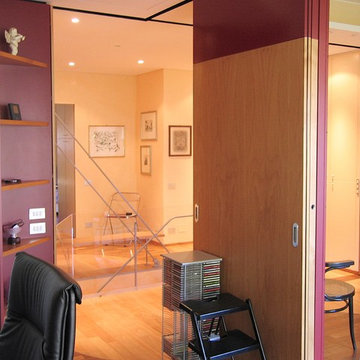
Luca Riperto
Large minimalist open concept light wood floor, brown floor, tray ceiling and wall paneling living room photo in Turin with beige walls and a media wall
Large minimalist open concept light wood floor, brown floor, tray ceiling and wall paneling living room photo in Turin with beige walls and a media wall
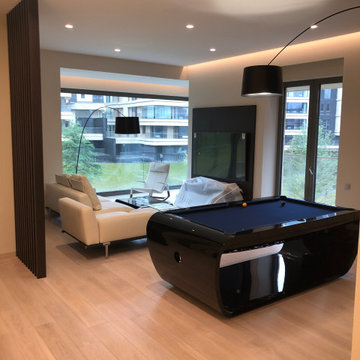
Living room library - large contemporary enclosed light wood floor, beige floor and tray ceiling living room library idea in Moscow with beige walls and a wall-mounted tv
Tray Ceiling Orange Living Room Ideas
1





