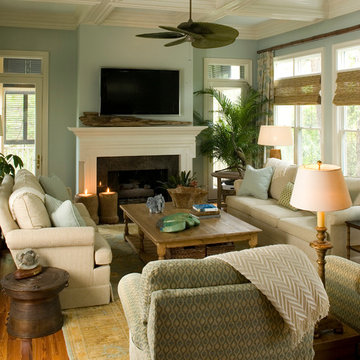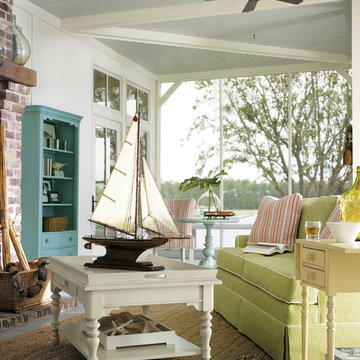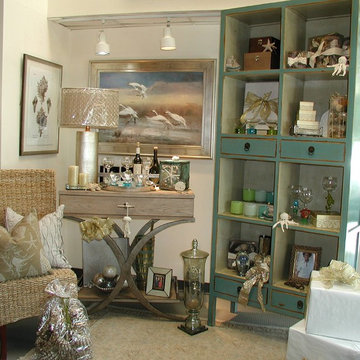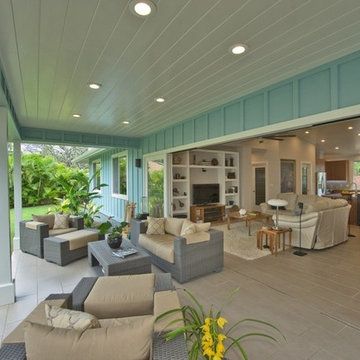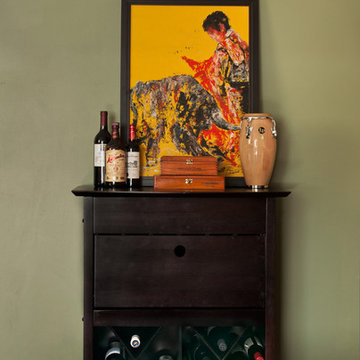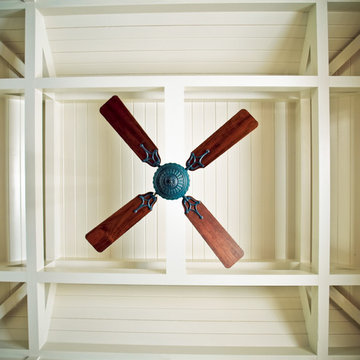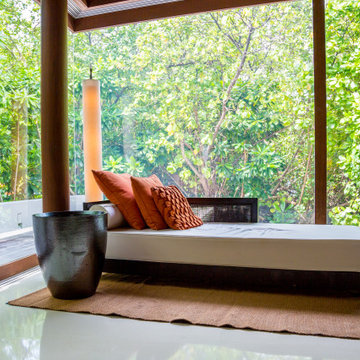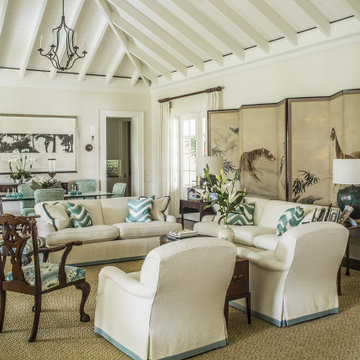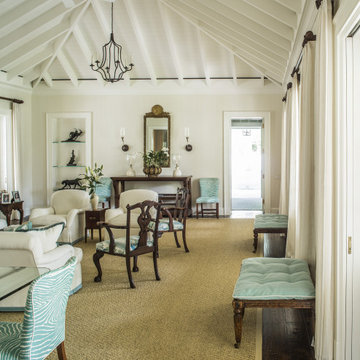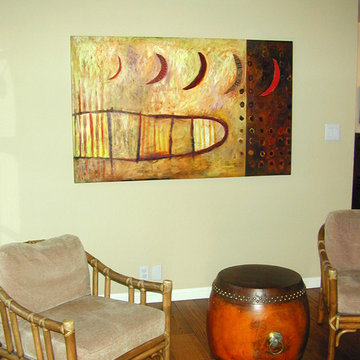Tropical Green Family Room Ideas
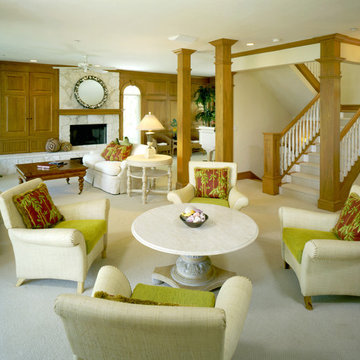
Photo By Greg Wilson
Example of an island style family room design in Tampa
Example of an island style family room design in Tampa
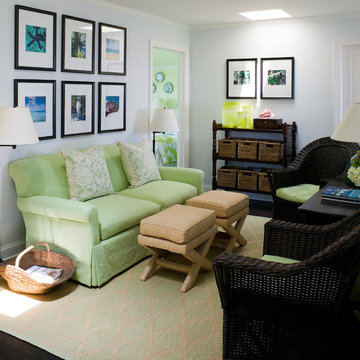
Family room - mid-sized tropical loft-style dark wood floor family room idea in Jacksonville with white walls
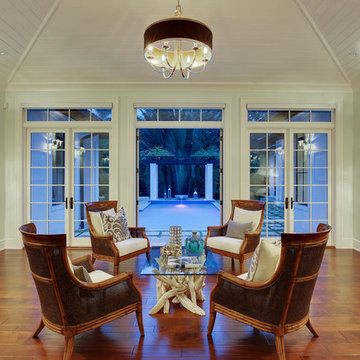
A custom designed and constructed 3,800 sf AC home designed to maximize outdoor livability, with architectural cues from the British west indies style architecture.
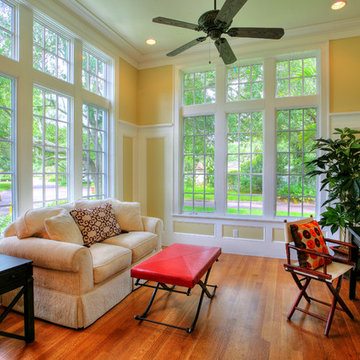
Island style medium tone wood floor family room photo in Tampa with beige walls
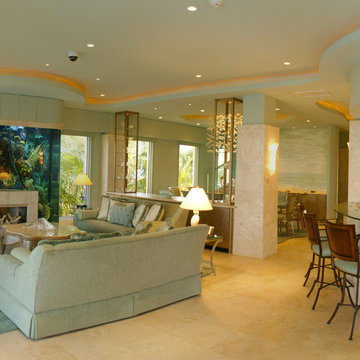
Dezign Inspirations
Inspiration for a tropical family room remodel in Other
Inspiration for a tropical family room remodel in Other
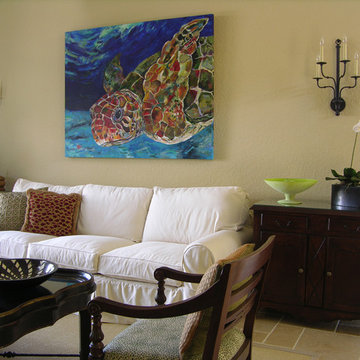
Original "Tere's Turtle" - 48" X 60" on canvas. Moved from South Florida to Cape Cod with the client. Worked with sketches and photos, involved the client throughout the project.
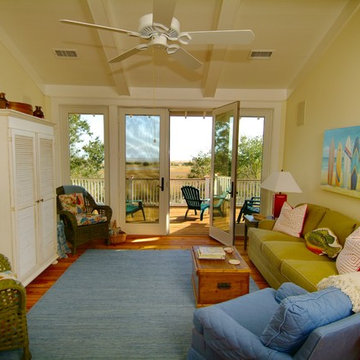
Sam Holland
Family room - mid-sized tropical enclosed light wood floor, brown floor and exposed beam family room idea in Charleston with beige walls, no fireplace and no tv
Family room - mid-sized tropical enclosed light wood floor, brown floor and exposed beam family room idea in Charleston with beige walls, no fireplace and no tv
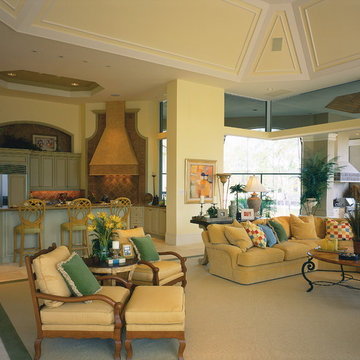
The Sater Design Collection's luxury, Contemporary, Mediterranean home plan "Molina" (Plan #6931). http://saterdesign.com/product/molina/
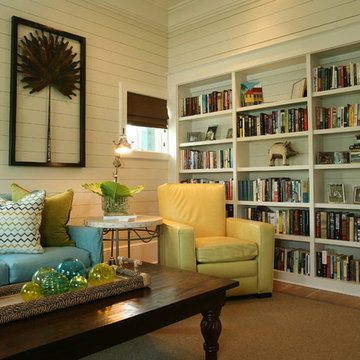
A tropical style beach house featuring green wooden wall panels, freestanding bathtub, textured area rug, striped chaise lounge chair, blue sofa, patterned throw pillows, yellow sofa chair, blue sofa chair, red sofa chair, wicker chairs, wooden dining table, teal rug, wooden cabinet with glass windows, white glass cabinets, clear lamp shades, shelves surrounding square window, green wooden bench, wall art, floral bed frame, dark wooden bed frame, wooden flooring, and an outdoor seating area.
Project designed by Atlanta interior design firm, Nandina Home & Design. Their Sandy Springs home decor showroom and design studio also serve Midtown, Buckhead, and outside the perimeter.
For more about Nandina Home & Design, click here: https://nandinahome.com/
To learn more about this project, click here: http://nandinahome.com/portfolio/sullivans-island-beach-house/
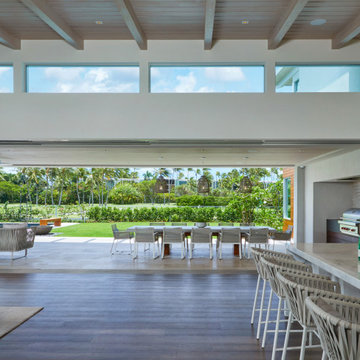
The house captures the view and provides a visual connection to the adjacent golf course. The large covered lanai creates seamless indoor-outdoor living and weather protection for the expansive pocketing glass doors.
Tropical Green Family Room Ideas
1






