Wood Fence Tropical Landscaping Ideas
Refine by:
Budget
Sort by:Popular Today
1 - 20 of 154 photos
Item 1 of 3
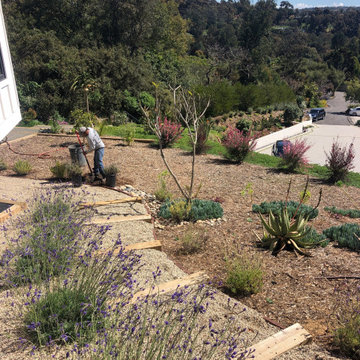
One of our many project we execute through out the years.
Photo of a huge tropical drought-tolerant, rock and full sun backyard decomposed granite and wood fence landscaping in San Diego for summer.
Photo of a huge tropical drought-tolerant, rock and full sun backyard decomposed granite and wood fence landscaping in San Diego for summer.
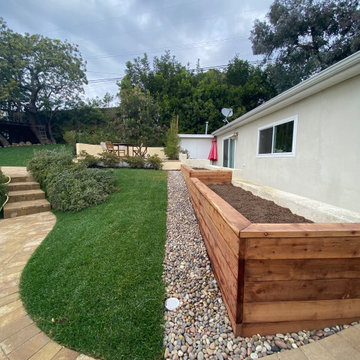
Project Description:
3D Backyard Design
We created a 3D rendering to fully show our client the outcome of her backyard remodel project. You can see from the 3D renderings we literally brought her vision to life.
Complete Backyard Remodel
We installed new pavers for the large walkway that runs from the front to the back of the backyard. We built a large concrete wall with stucco all around for privacy. The new courtyard also has new pavers, grass sections, and a sprinkler system. We planted new trees and built a wood-raised vegetable bed. For decorative accents, we added new concrete steps, smart exterior lights, artificial turf installation, river rock installation, and new drain lines to prevent flooding. We also built a custom floating deck that sits in between trees.
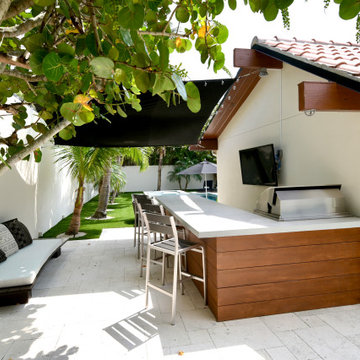
Inspiration for a mid-sized tropical partial sun side yard stone and wood fence landscaping in Miami for summer.

Showcasing:
*Concrete pads with pebbles in between
*Layered planting with succulents and pops of tropical plants
*Custom horizontal wood fencing
Design ideas for a mid-sized tropical privacy and partial sun front yard concrete paver and wood fence landscaping in San Francisco.
Design ideas for a mid-sized tropical privacy and partial sun front yard concrete paver and wood fence landscaping in San Francisco.
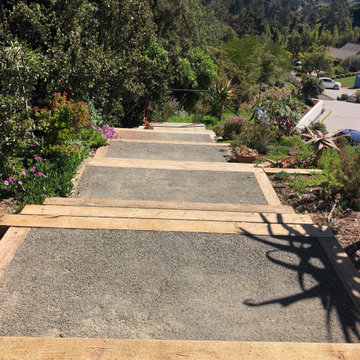
One of our many project we execute through out the years.
Inspiration for a huge tropical drought-tolerant, rock and full sun backyard decomposed granite and wood fence landscaping in San Diego for summer.
Inspiration for a huge tropical drought-tolerant, rock and full sun backyard decomposed granite and wood fence landscaping in San Diego for summer.
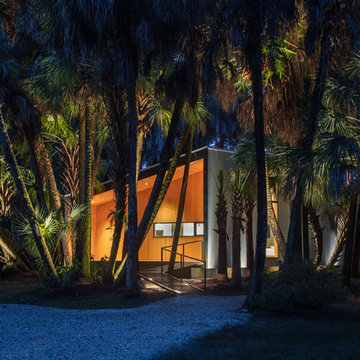
I built this on my property for my aging father who has some health issues. Handicap accessibility was a factor in design. His dream has always been to try retire to a cabin in the woods. This is what he got.
It is a 1 bedroom, 1 bath with a great room. It is 600 sqft of AC space. The footprint is 40' x 26' overall.
The site was the former home of our pig pen. I only had to take 1 tree to make this work and I planted 3 in its place. The axis is set from root ball to root ball. The rear center is aligned with mean sunset and is visible across a wetland.
The goal was to make the home feel like it was floating in the palms. The geometry had to simple and I didn't want it feeling heavy on the land so I cantilevered the structure beyond exposed foundation walls. My barn is nearby and it features old 1950's "S" corrugated metal panel walls. I used the same panel profile for my siding. I ran it vertical to match the barn, but also to balance the length of the structure and stretch the high point into the canopy, visually. The wood is all Southern Yellow Pine. This material came from clearing at the Babcock Ranch Development site. I ran it through the structure, end to end and horizontally, to create a seamless feel and to stretch the space. It worked. It feels MUCH bigger than it is.
I milled the material to specific sizes in specific areas to create precise alignments. Floor starters align with base. Wall tops adjoin ceiling starters to create the illusion of a seamless board. All light fixtures, HVAC supports, cabinets, switches, outlets, are set specifically to wood joints. The front and rear porch wood has three different milling profiles so the hypotenuse on the ceilings, align with the walls, and yield an aligned deck board below. Yes, I over did it. It is spectacular in its detailing. That's the benefit of small spaces.
Concrete counters and IKEA cabinets round out the conversation.
For those who cannot live tiny, I offer the Tiny-ish House.
Photos by Ryan Gamma
Staging by iStage Homes
Design Assistance Jimmy Thornton
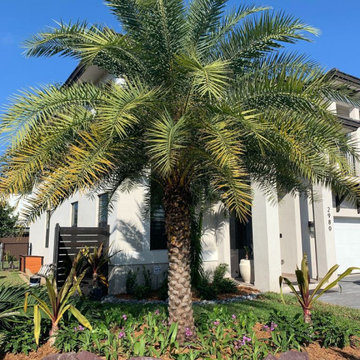
Inspiration for a mid-sized tropical full sun stone and wood fence garden path in Miami for spring.
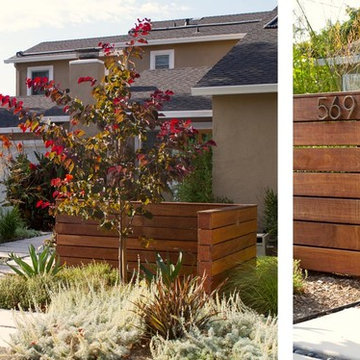
Showcasing:
*Concrete pads with pebbles in between
*Layered planting with succulents and pops of tropical plants
*Custom horizontal wood fencing
Photo of a mid-sized tropical privacy and partial sun front yard concrete paver and wood fence landscaping in San Francisco.
Photo of a mid-sized tropical privacy and partial sun front yard concrete paver and wood fence landscaping in San Francisco.
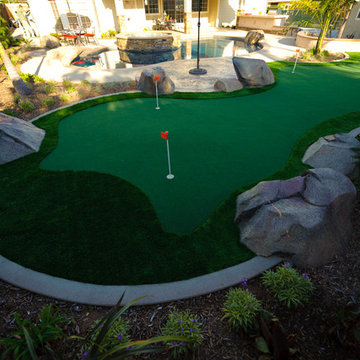
Inspiration for a large tropical rock and partial sun backyard stone and wood fence landscaping in Orange County for spring.
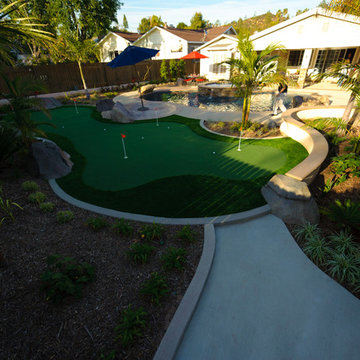
This is an example of a large tropical rock and partial sun backyard stone and wood fence landscaping in Orange County for spring.
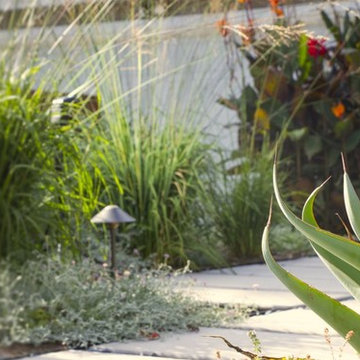
Showcasing:
*Concrete pads with pebbles in between
*Layered planting with succulents and pops of tropical plants
*Custom horizontal wood fencing
Design ideas for a mid-sized tropical privacy and partial sun front yard concrete paver and wood fence landscaping in San Francisco.
Design ideas for a mid-sized tropical privacy and partial sun front yard concrete paver and wood fence landscaping in San Francisco.
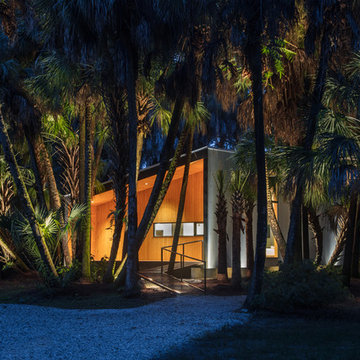
I built this on my property for my aging father who has some health issues. Handicap accessibility was a factor in design. His dream has always been to try retire to a cabin in the woods. This is what he got.
It is a 1 bedroom, 1 bath with a great room. It is 600 sqft of AC space. The footprint is 40' x 26' overall.
The site was the former home of our pig pen. I only had to take 1 tree to make this work and I planted 3 in its place. The axis is set from root ball to root ball. The rear center is aligned with mean sunset and is visible across a wetland.
The goal was to make the home feel like it was floating in the palms. The geometry had to simple and I didn't want it feeling heavy on the land so I cantilevered the structure beyond exposed foundation walls. My barn is nearby and it features old 1950's "S" corrugated metal panel walls. I used the same panel profile for my siding. I ran it vertical to math the barn, but also to balance the length of the structure and stretch the high point into the canopy, visually. The wood is all Southern Yellow Pine. This material came from clearing at the Babcock Ranch Development site. I ran it through the structure, end to end and horizontally, to create a seamless feel and to stretch the space. It worked. It feels MUCH bigger than it is.
I milled the material to specific sizes in specific areas to create precise alignments. Floor starters align with base. Wall tops adjoin ceiling starters to create the illusion of a seamless board. All light fixtures, HVAC supports, cabinets, switches, outlets, are set specifically to wood joints. The front and rear porch wood has three different milling profiles so the hypotenuse on the ceilings, align with the walls, and yield an aligned deck board below. Yes, I over did it. It is spectacular in its detailing. That's the benefit of small spaces.
Concrete counters and IKEA cabinets round out the conversation.
For those who could not live in a tiny house, I offer the Tiny-ish House.
Photos by Ryan Gamma
Staging by iStage Homes
Design assistance by Jimmy Thornton
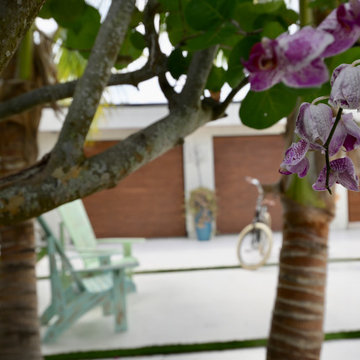
Inspiration for a mid-sized tropical partial sun side yard stone and wood fence landscaping in Miami for summer.
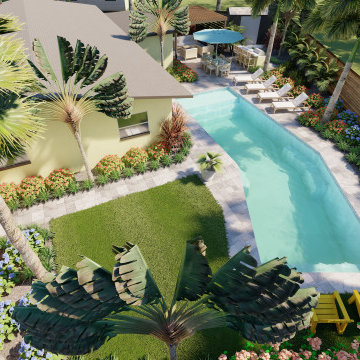
The overall goal of this property is to increase curb appeal and privacy in the front yard and create a tropical entertaining space in the backyard. An Areca Palm hedge is proposed along the roadway for privacy in the front yard. This type of treatment creates a visual buffer with the desired tropical aesthetic. Planter beds are proposed at the driveway along the street as well as in the corner near the intersection. Specimen palms and colorful shrubs are proposed in these beds. A paver patio is proposed off the sunroom double doors with a modern aluminum pergola. A screen wall along the backside of the pergola will block views to the shed while enjoying the outdoor lounge area. A built-in grill area with a bar counter and outdoor dining table is proposed to the right of the lounge area. A paver patio wraps the perimeter of the pool with the opportunity for lounge areas. Plants such as Traveller’s Palm, Foxtail Palm, Blue Capewort, and Coontie have been proposed throughout the yard to achieve a tropical modern aesthetic.
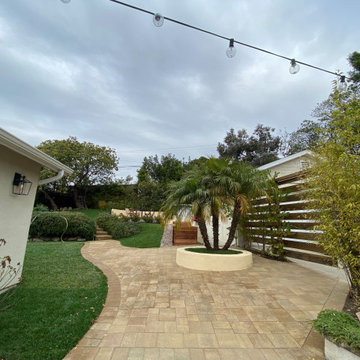
Project Description:
3D Backyard Design
We created a 3D rendering to fully show our client the outcome of her backyard remodel project. You can see from the 3D renderings we literally brought her vision to life.
Complete Backyard Remodel
We installed new pavers for the large walkway that runs from the front to the back of the backyard. We built a large concrete wall with stucco all around for privacy. The new courtyard also has new pavers, grass sections, and a sprinkler system. We planted new trees and built a wood-raised vegetable bed. For decorative accents, we added new concrete steps, smart exterior lights, artificial turf installation, river rock installation, and new drain lines to prevent flooding. We also built a custom floating deck that sits in between trees.
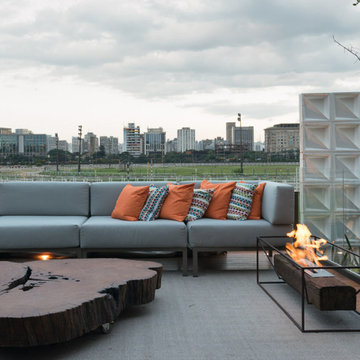
Floor Ecofireplace Fire Pit with ECO 20 burner, weathering Corten steel base and rustic demolition railway sleeper wood* encasing. Thermal insulation made of fire-retardant treatment and refractory tape applied to the burner.
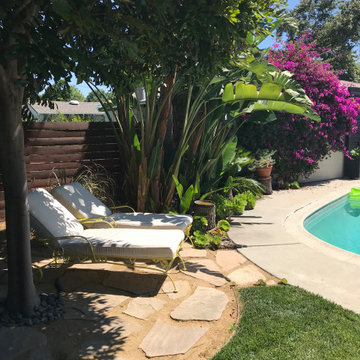
Addition of landscaping and patio for chaise lounge in backyard.
Design ideas for a small tropical drought-tolerant and partial sun backyard stone and wood fence landscaping in Los Angeles for summer.
Design ideas for a small tropical drought-tolerant and partial sun backyard stone and wood fence landscaping in Los Angeles for summer.
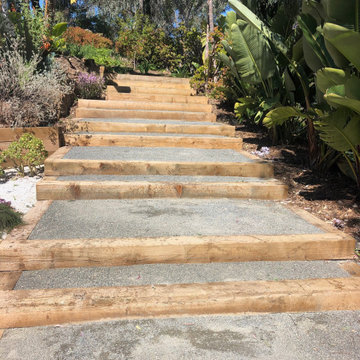
One of our many project we execute through out the years.
Photo of a huge tropical drought-tolerant, rock and full sun backyard decomposed granite and wood fence landscaping in San Diego for summer.
Photo of a huge tropical drought-tolerant, rock and full sun backyard decomposed granite and wood fence landscaping in San Diego for summer.
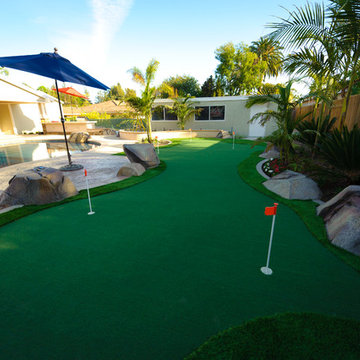
This is an example of a large tropical rock and partial sun backyard stone and wood fence landscaping in Orange County for spring.
Wood Fence Tropical Landscaping Ideas
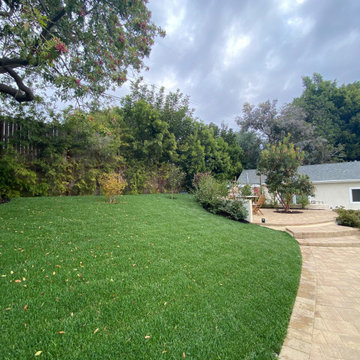
Project Description:
3D Backyard Design
We created a 3D rendering to fully show our client the outcome of her backyard remodel project. You can see from the 3D renderings we literally brought her vision to life.
Complete Backyard Remodel
We installed new pavers for the large walkway that runs from the front to the back of the backyard. We built a large concrete wall with stucco all around for privacy. The new courtyard also has new pavers, grass sections, and a sprinkler system. We planted new trees and built a wood-raised vegetable bed. For decorative accents, we added new concrete steps, smart exterior lights, artificial turf installation, river rock installation, and new drain lines to prevent flooding. We also built a custom floating deck that sits in between trees.
1





