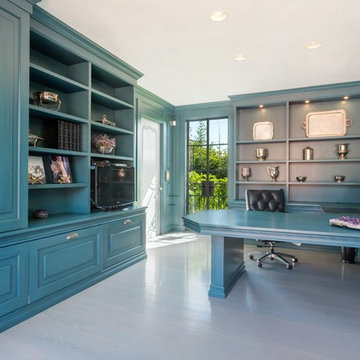Turquoise Built-In Desk Home Office Ideas
Refine by:
Budget
Sort by:Popular Today
1 - 20 of 324 photos
Item 1 of 4
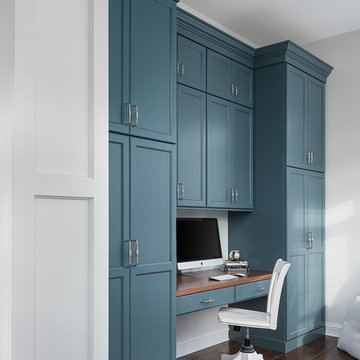
Picture Perfect House
Large transitional built-in desk dark wood floor and brown floor study room photo in Chicago with gray walls
Large transitional built-in desk dark wood floor and brown floor study room photo in Chicago with gray walls

Modern-glam full house design project.
Photography by: Jenny Siegwart
Mid-sized minimalist built-in desk limestone floor and gray floor study room photo in San Diego with gray walls
Mid-sized minimalist built-in desk limestone floor and gray floor study room photo in San Diego with gray walls

Mid-Century update to a home located in NW Portland. The project included a new kitchen with skylights, multi-slide wall doors on both sides of the home, kitchen gathering desk, children's playroom, and opening up living room and dining room ceiling to dramatic vaulted ceilings. The project team included Risa Boyer Architecture. Photos: Josh Partee
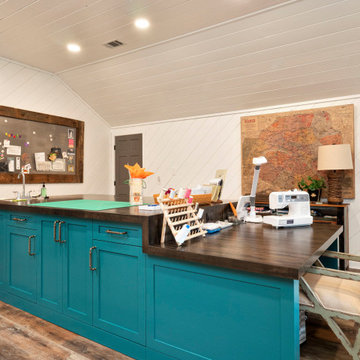
Inspiration for a large 1950s built-in desk vinyl floor, brown floor, shiplap ceiling and shiplap wall craft room remodel in Other with white walls
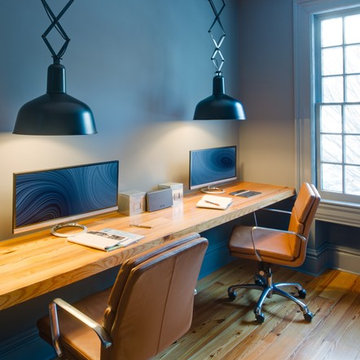
JOHN COLE
Example of an eclectic built-in desk medium tone wood floor home office design in DC Metro with blue walls
Example of an eclectic built-in desk medium tone wood floor home office design in DC Metro with blue walls
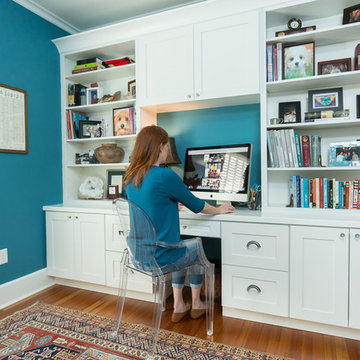
Brandi Image Photography
Example of a mid-sized transitional built-in desk medium tone wood floor study room design in Tampa with blue walls
Example of a mid-sized transitional built-in desk medium tone wood floor study room design in Tampa with blue walls
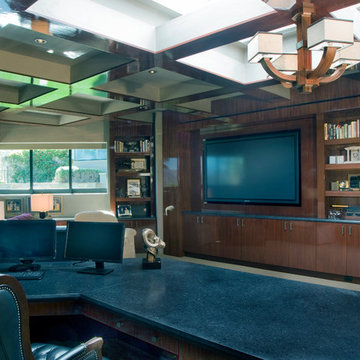
The ceiling in this office has retractable panels for solar control. The corner window stacks back, and allows for "open air" enjoyment when the six powered window panels retract behind two bookcase walls. Designers used mirror-polished mahogany for the desk, ceiling and bookcases. The custom mahogany desk has a flame-finished granite top.
Brett Durury Photography
Brett Drury Architectural Photography
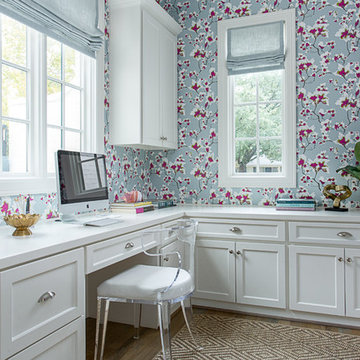
Inspiration for a coastal built-in desk medium tone wood floor study room remodel in Dallas with multicolored walls and no fireplace
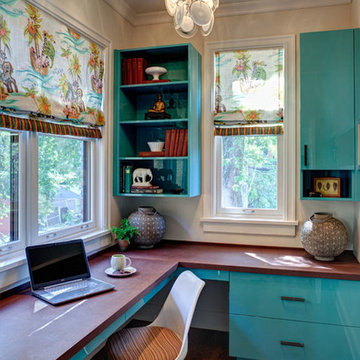
What used to be part of a back stairwell turned into a happy workspace for a busy mom. Funky and whimsical like her personality.
photo by Eric Hausman
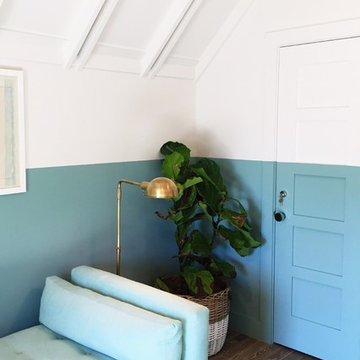
Lower Color: Benjamin Moore Covington Blue HC-138
Upper Color: Benjamin Moore White Dove OC-17
Study room - mid-sized eclectic built-in desk dark wood floor study room idea in Miami with multicolored walls and no fireplace
Study room - mid-sized eclectic built-in desk dark wood floor study room idea in Miami with multicolored walls and no fireplace
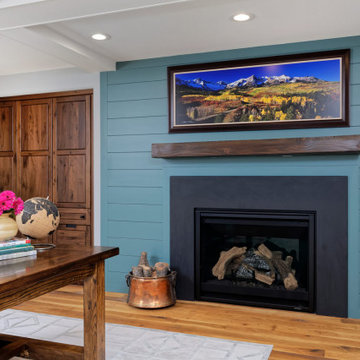
The first thing you notice about this property is the stunning views of the mountains, and our clients wanted to showcase this. We selected pieces that complement and highlight the scenery. Our clients were in love with their brown leather couches, so we knew we wanted to keep them from the beginning. This was the focal point for the selections in the living room, and we were able to create a cohesive, rustic, mountain-chic space. The home office was another critical part of the project as both clients work from home. We repurposed a handmade table that was made by the client’s family and used it as a double-sided desk. We painted the fireplace in a gorgeous green accent to make it pop.
Finding the balance between statement pieces and statement views made this project a unique and incredibly rewarding experience.
Project designed by Montecito interior designer Margarita Bravo. She serves Montecito as well as surrounding areas such as Hope Ranch, Summerland, Santa Barbara, Isla Vista, Mission Canyon, Carpinteria, Goleta, Ojai, Los Olivos, and Solvang.
For more about MARGARITA BRAVO, click here: https://www.margaritabravo.com/
To learn more about this project, click here: https://www.margaritabravo.com/portfolio/mountain-chic-modern-rustic-home-denver/
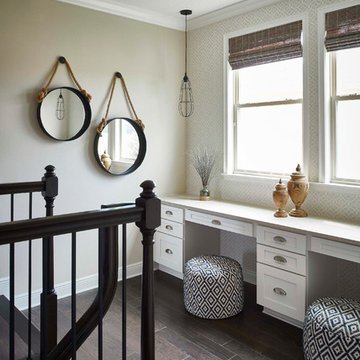
Stephen Allen Photography
Example of a mid-sized transitional built-in desk dark wood floor study room design in Orlando with no fireplace and beige walls
Example of a mid-sized transitional built-in desk dark wood floor study room design in Orlando with no fireplace and beige walls
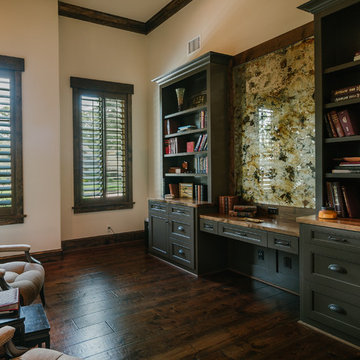
Study room - large transitional built-in desk medium tone wood floor study room idea in Houston with no fireplace and beige walls
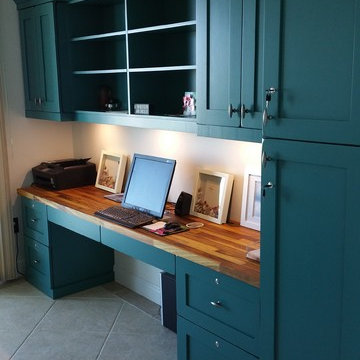
Custom built painted and distressed cabinetry. Iroko wooden top
Mid-sized transitional built-in desk study room photo in Miami
Mid-sized transitional built-in desk study room photo in Miami
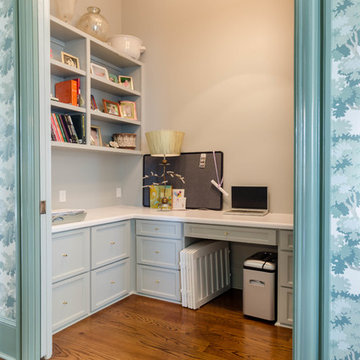
House was built by Hotard General Contracting, Inc. Jefferson Door supplied: exterior doors (custom Sapele mahogany), interior doors (Masonite), windows custom Sapele mahogany windows on the front and (Integrity by Marvin Windows) on the sides and back, columns (HB&G), crown moulding, baseboard and door hardware (Emtek).
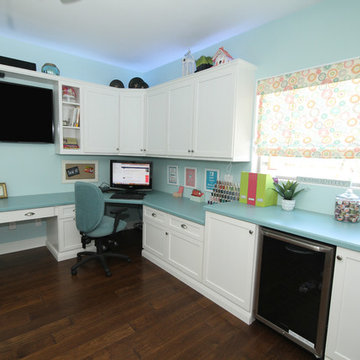
Example of a large beach style built-in desk home office design in Orlando with blue walls
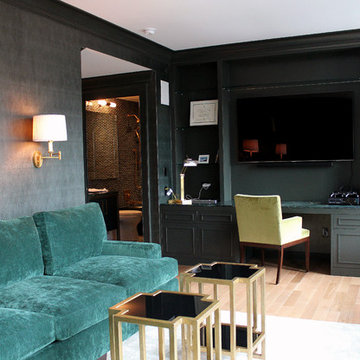
View of study
Inspiration for a mid-sized transitional built-in desk light wood floor study room remodel in New York with gray walls
Inspiration for a mid-sized transitional built-in desk light wood floor study room remodel in New York with gray walls
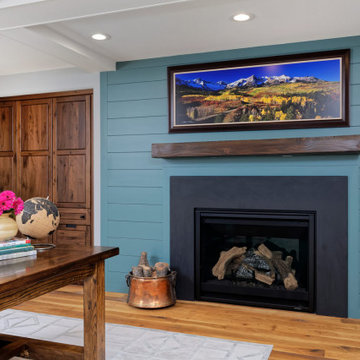
The first thing you notice about this property is the stunning views of the mountains, and our clients wanted to showcase this. We selected pieces that complement and highlight the scenery. Our clients were in love with their brown leather couches, so we knew we wanted to keep them from the beginning. This was the focal point for the selections in the living room, and we were able to create a cohesive, rustic, mountain-chic space. The home office was another critical part of the project as both clients work from home. We repurposed a handmade table that was made by the client’s family and used it as a double-sided desk. We painted the fireplace in a gorgeous green accent to make it pop.
Finding the balance between statement pieces and statement views made this project a unique and incredibly rewarding experience.
---
Project designed by Miami interior designer Margarita Bravo. She serves Miami as well as surrounding areas such as Coconut Grove, Key Biscayne, Miami Beach, North Miami Beach, and Hallandale Beach.
For more about MARGARITA BRAVO, click here: https://www.margaritabravo.com/
To learn more about this project, click here: https://www.margaritabravo.com/portfolio/mountain-chic-modern-rustic-home-denver/
Turquoise Built-In Desk Home Office Ideas
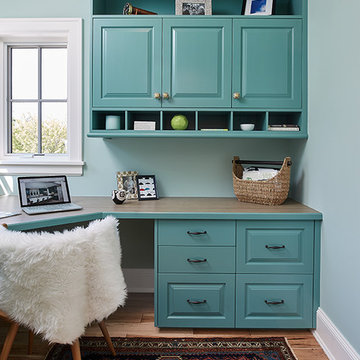
Graced with an abundance of windows, Alexandria’s modern meets traditional exterior boasts stylish stone accents, interesting rooflines and a pillared and welcoming porch. You’ll never lack for style or sunshine in this inspired transitional design perfect for a growing family. The timeless design merges a variety of classic architectural influences and fits perfectly into any neighborhood. A farmhouse feel can be seen in the exterior’s peaked roof, while the shingled accents reference the ever-popular Craftsman style. Inside, an abundance of windows flood the open-plan interior with light. Beyond the custom front door with its eye-catching sidelights is 2,350 square feet of living space on the first level, with a central foyer leading to a large kitchen and walk-in pantry, adjacent 14 by 16-foot hearth room and spacious living room with a natural fireplace. Also featured is a dining area and convenient home management center perfect for keeping your family life organized on the floor plan’s right side and a private study on the left, which lead to two patios, one covered and one open-air. Private spaces are concentrated on the 1,800-square-foot second level, where a large master suite invites relaxation and rest and includes built-ins, a master bath with double vanity and two walk-in closets. Also upstairs is a loft, laundry and two additional family bedrooms as well as 400 square foot of attic storage. The approximately 1,500-square-foot lower level features a 15 by 24-foot family room, a guest bedroom, billiards and refreshment area, and a 15 by 26-foot home theater perfect for movie nights.
Photographer: Ashley Avila Photography
1






