Turquoise Ceramic Tile Laundry Room Ideas
Refine by:
Budget
Sort by:Popular Today
1 - 20 of 104 photos

Farmhouse style laundry room featuring navy patterned Cement Tile flooring, custom white overlay cabinets, brass cabinet hardware, farmhouse sink, and wall mounted faucet.
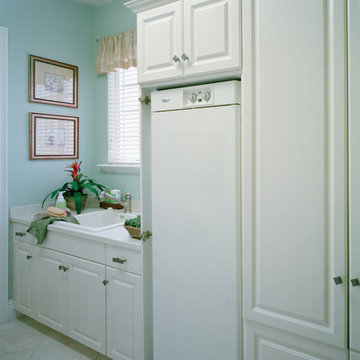
Utility Room. The Sater Design Collection's luxury, Mediterranean home plan "Maxina" (Plan #6944). saterdesign.com
Utility room - large traditional ceramic tile utility room idea in Miami with a drop-in sink, raised-panel cabinets, white cabinets, solid surface countertops, blue walls and a side-by-side washer/dryer
Utility room - large traditional ceramic tile utility room idea in Miami with a drop-in sink, raised-panel cabinets, white cabinets, solid surface countertops, blue walls and a side-by-side washer/dryer
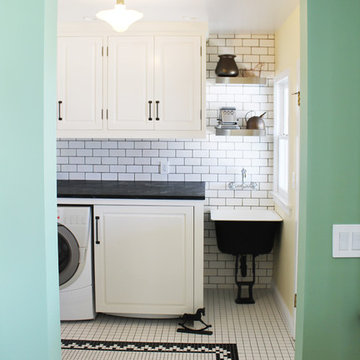
Pops of sea green and soft washed yellow colored walls add a brightness to this classic black & white laundry room.
Mid-sized country single-wall ceramic tile dedicated laundry room photo in Los Angeles with a farmhouse sink, raised-panel cabinets, white cabinets, soapstone countertops and beige walls
Mid-sized country single-wall ceramic tile dedicated laundry room photo in Los Angeles with a farmhouse sink, raised-panel cabinets, white cabinets, soapstone countertops and beige walls
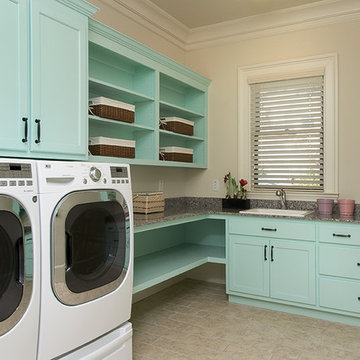
Cabinetry color: Antiguan Sky #2040-60
Walls: Carrington Beige #HC-93
Often times the laundry room is forgotten or simply not given any consideration. Here is a sampling of my work with clients that take their laundry as serious business! In addition, take advantage of the footprint of the room and make it into something more functional for other projects and storage.
Photos by JSPhotoFX and BeezEyeViewPhotography.com
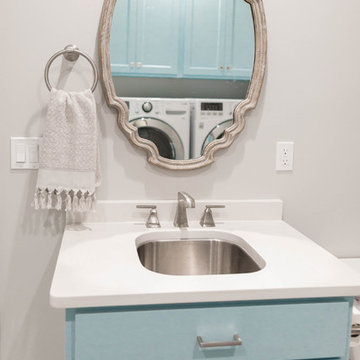
Photo: ShaiLynn Photo & Film
Example of a mid-sized transitional galley ceramic tile utility room design in Salt Lake City with an undermount sink, flat-panel cabinets, blue cabinets, quartz countertops, gray walls and a side-by-side washer/dryer
Example of a mid-sized transitional galley ceramic tile utility room design in Salt Lake City with an undermount sink, flat-panel cabinets, blue cabinets, quartz countertops, gray walls and a side-by-side washer/dryer
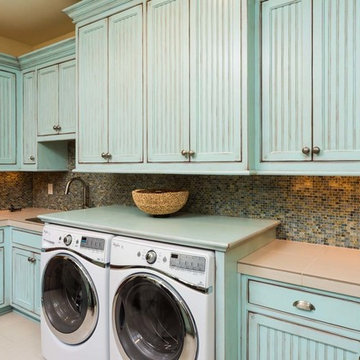
Ross Chandler
Dedicated laundry room - large rustic galley ceramic tile dedicated laundry room idea in Other with an undermount sink, blue cabinets, beige walls, a side-by-side washer/dryer, beaded inset cabinets and tile countertops
Dedicated laundry room - large rustic galley ceramic tile dedicated laundry room idea in Other with an undermount sink, blue cabinets, beige walls, a side-by-side washer/dryer, beaded inset cabinets and tile countertops

One of the few truly American architectural styles, the Craftsman/Prairie style was developed around the turn of the century by a group of Midwestern architects who drew their inspiration from the surrounding landscape. The spacious yet cozy Thompson draws from features from both Craftsman/Prairie and Farmhouse styles for its all-American appeal. The eye-catching exterior includes a distinctive side entrance and stone accents as well as an abundance of windows for both outdoor views and interior rooms bathed in natural light.
The floor plan is equally creative. The large floor porch entrance leads into a spacious 2,400-square-foot main floor plan, including a living room with an unusual corner fireplace. Designed for both ease and elegance, it also features a sunroom that takes full advantage of the nearby outdoors, an adjacent private study/retreat and an open plan kitchen and dining area with a handy walk-in pantry filled with convenient storage. Not far away is the private master suite with its own large bathroom and closet, a laundry area and a 800-square-foot, three-car garage. At night, relax in the 1,000-square foot lower level family room or exercise space. When the day is done, head upstairs to the 1,300 square foot upper level, where three cozy bedrooms await, each with its own private bath.
Photographer: Ashley Avila Photography
Builder: Bouwkamp Builders
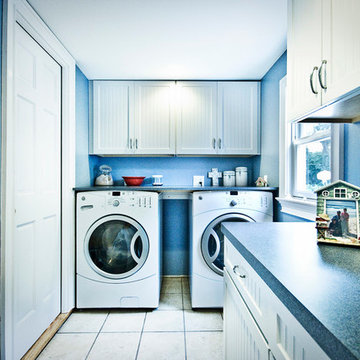
Laundry room addition.
New cabinets, washer, dryer, floors, countertops, pocket doors, windows and exterior door.
Inspiration for a mid-sized contemporary l-shaped ceramic tile utility room remodel in Huntington with white cabinets, blue walls, a side-by-side washer/dryer, shaker cabinets and laminate countertops
Inspiration for a mid-sized contemporary l-shaped ceramic tile utility room remodel in Huntington with white cabinets, blue walls, a side-by-side washer/dryer, shaker cabinets and laminate countertops

Example of a large trendy u-shaped ceramic tile, blue floor and shiplap wall utility room design in San Francisco with an undermount sink, shaker cabinets, blue cabinets, wood countertops, gray backsplash, quartz backsplash, blue walls, a side-by-side washer/dryer and blue countertops
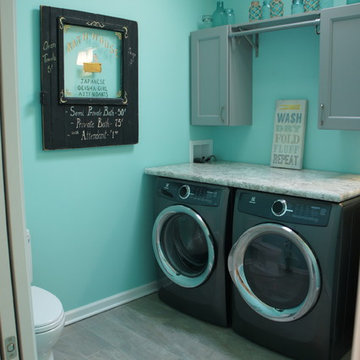
Laundry Room- Cabinets: Fabuwood Nexus Slate. Counter tops: WlisonArt "Spring Carnival" laminate . Flooring: Icon Venture "Polished Almond" 8x48 ceramic tile planks.
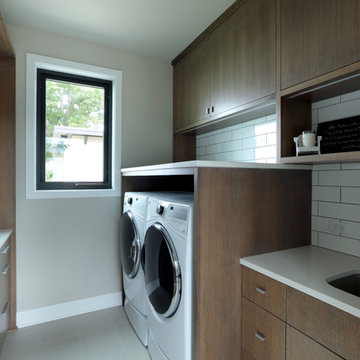
Inspiration for a large contemporary galley ceramic tile and gray floor dedicated laundry room remodel in Grand Rapids with an undermount sink, flat-panel cabinets, dark wood cabinets, quartz countertops, gray walls, a side-by-side washer/dryer and white countertops
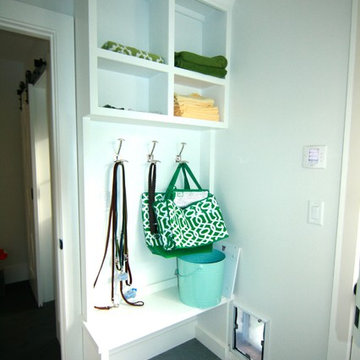
The project was designed by Hyland Design Group.
The mud room includes storage space, hook for backpacks and a bench
Laundry room - contemporary ceramic tile laundry room idea in San Francisco with shaker cabinets, white cabinets and a side-by-side washer/dryer
Laundry room - contemporary ceramic tile laundry room idea in San Francisco with shaker cabinets, white cabinets and a side-by-side washer/dryer
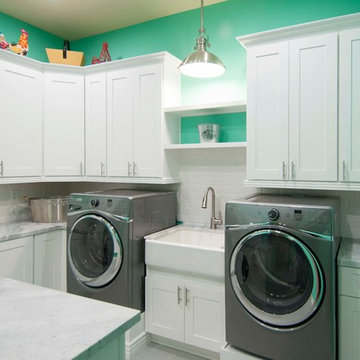
The laundry and storage room is both stylish and practical - perfect for a big family. White cabinets and sea foam green walls give it a clean fresh look. Pull-out shelving compartments make the most of the space and keep it tidy.
The room even has its own “laundry island” for a convenient folding and sorting space.
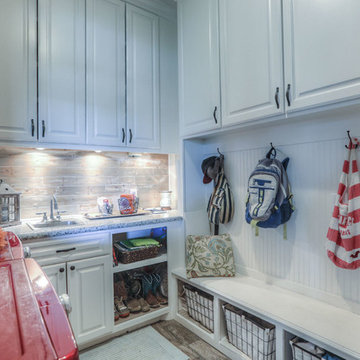
Inspiration for a mid-sized cottage u-shaped ceramic tile and brown floor utility room remodel in Houston with a drop-in sink, raised-panel cabinets, white cabinets, granite countertops, beige walls and a side-by-side washer/dryer
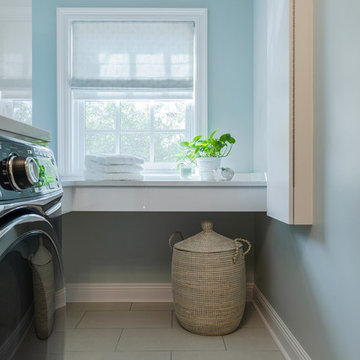
Mid-sized transitional l-shaped ceramic tile and beige floor dedicated laundry room photo in New Orleans with an undermount sink, flat-panel cabinets, white cabinets, quartzite countertops, a side-by-side washer/dryer, white countertops and blue walls
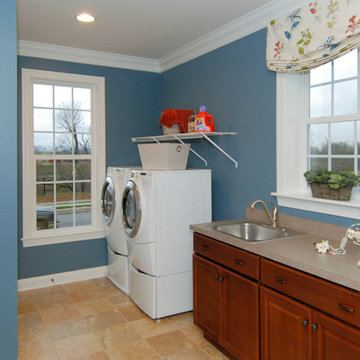
Ceramic tile laundry room photo in DC Metro with raised-panel cabinets, medium tone wood cabinets, solid surface countertops and blue walls
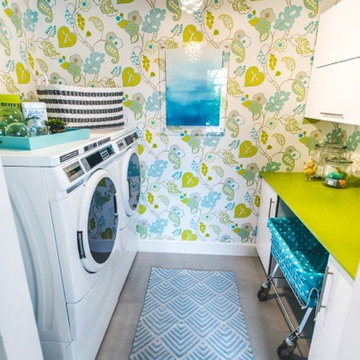
Ronald McDonald House of Long Island Show House. Laundry room remodel. Bright blues and greens are used to keep the tone and modd happy and brightening. Dash and Albert Bunny Williams area rug is displayed on the gray tile. Green limestone counter top with a laundry cart featuring Duralee fabric. The ceiling is painted an uplifting blue and the walls show off a fun pattern. Cabinets featured are white. Photography credit awarded to Kimberly Gorman Muto.
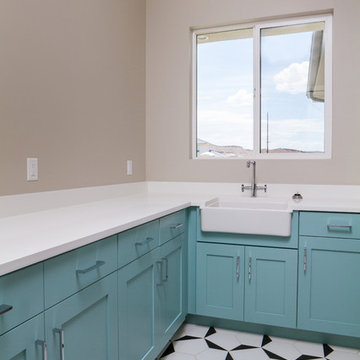
Mid-sized trendy l-shaped ceramic tile and multicolored floor dedicated laundry room photo in Austin with a farmhouse sink, recessed-panel cabinets, blue cabinets, quartz countertops, gray walls and white countertops
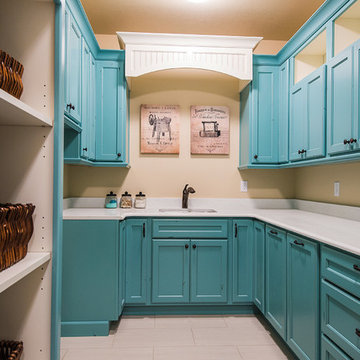
Inspiration for a mid-sized timeless ceramic tile and gray floor utility room remodel in Salt Lake City with an undermount sink, recessed-panel cabinets, blue cabinets, granite countertops, beige walls and a side-by-side washer/dryer
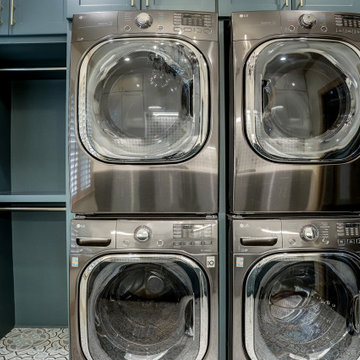
The client purchased this home and on the second floor there was a large empty space between rooms. It was an awkward space that seemed not used to its fullest potential. The client wanted to add walls and beautiful doors to create a large functioning laundry room that simplifies life for this family of 5.
Turquoise Ceramic Tile Laundry Room Ideas
1





