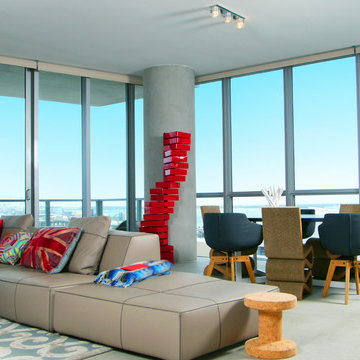Concrete Floor Turquoise Living Room Ideas
Sort by:Popular Today
1 - 20 of 142 photos
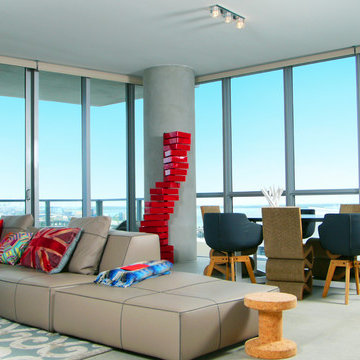
Trendy formal and open concept concrete floor living room photo in Miami with no fireplace
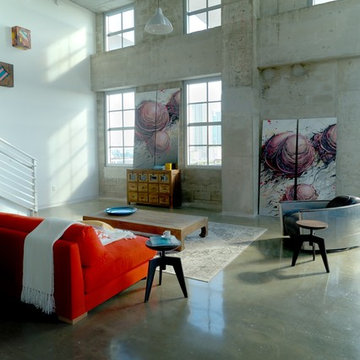
Jon Wilson
Living room - large industrial open concept concrete floor living room idea in Miami with white walls
Living room - large industrial open concept concrete floor living room idea in Miami with white walls
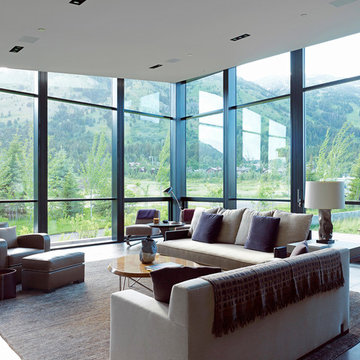
The central, public wing of this residence is elevated 4 feet above grade with a ceiling that rises to opposite corners – to the northwest for visual access to the mountain faces and to the south east for morning light. This is achieved by means of a diagonal valley extending from the southwest entry to the northeast family room. Offset in plan and section, two story, private wings extend north and south forming a ‘pinwheel’ plan which forms distinctly programmed garden spaces in each quadrant.
The exterior vocabulary creatively abides the traditional design guidelines of the subdivision, which required gable roofs and wood siding. Inside, the house is open and sleek, using concrete for shear walls and spatial divisions that allow the ceiling to freely sculpt the main space of the residence.
A.I.A Wyoming Chapter Design Award of Excellence 2017
Project Year: 2010
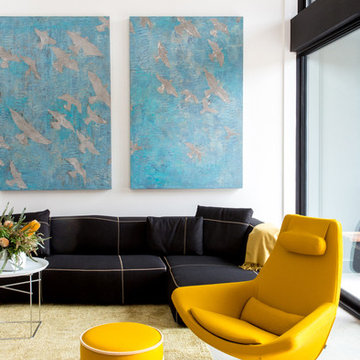
Chris Perez + Jamie Leisure
Mid-sized trendy formal and enclosed concrete floor living room photo in Austin with white walls, no fireplace and no tv
Mid-sized trendy formal and enclosed concrete floor living room photo in Austin with white walls, no fireplace and no tv
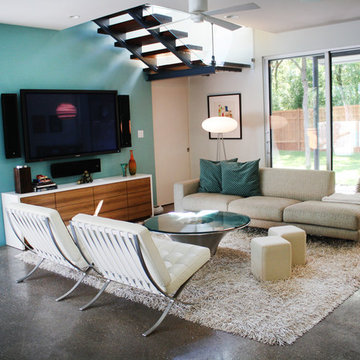
The custom media storage brings the warmth from the kitchen to the living room and accents the neutral furnishings, while the teal blue adds a soothing pop of color (project completed while I was Lead Designer at Urbanspace Interiors).
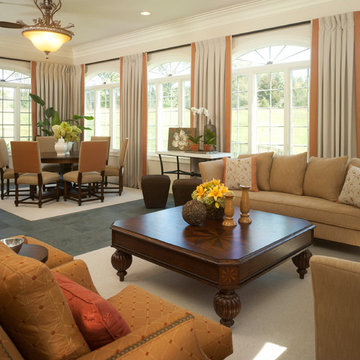
Get ready to host the perfect fete. Architecturally striking window treatments frame the bank of arched windows to set the stage for a stay-a-while relaxed elegance. Abundant, deep seating plays against a hip, eclectic mix of furnishings and organic textures as the color apricot winks across the room. Care for another hors d’oeuvre?
Photo by David Van Scott
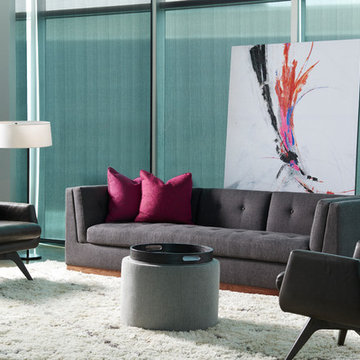
Inspiration for a mid-sized contemporary formal and enclosed concrete floor and gray floor living room remodel in Bridgeport with white walls, no fireplace and no tv
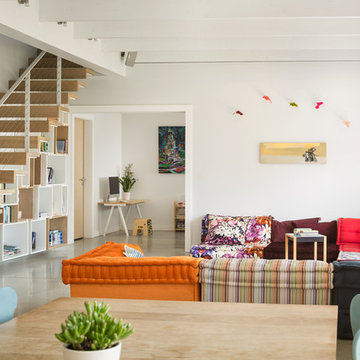
Trent Bell
Mid-sized trendy open concept concrete floor living room photo in Boston with white walls and no fireplace
Mid-sized trendy open concept concrete floor living room photo in Boston with white walls and no fireplace
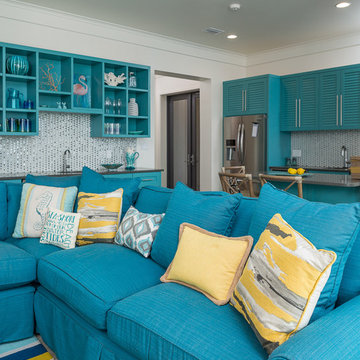
Greg Riegler
Example of a mid-sized beach style formal and open concept concrete floor living room design in Miami with white walls, no tv and no fireplace
Example of a mid-sized beach style formal and open concept concrete floor living room design in Miami with white walls, no tv and no fireplace
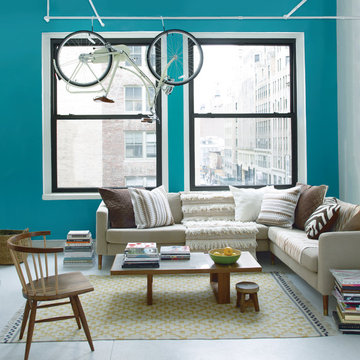
Living room - mid-sized eclectic formal and loft-style concrete floor and gray floor living room idea in Other with blue walls, no fireplace and no tv
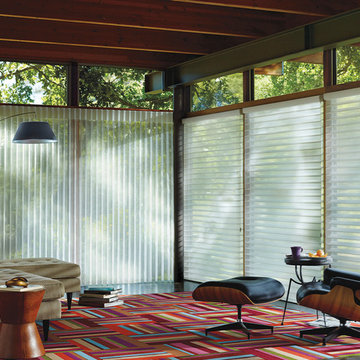
Mid-sized minimalist formal and open concept concrete floor and gray floor living room photo in San Francisco with no fireplace and no tv

Looking down from the mid-level entry, into the living room, the view and a little of the dining room. The dominant theme is the overwhelming strength of the steel beam work. The holes add a sense of whimsy, like aircraft hanger or art deco styling. The ceiling is lit by led strips on top of the steel beam grid.
Photos by Dominque Verdier
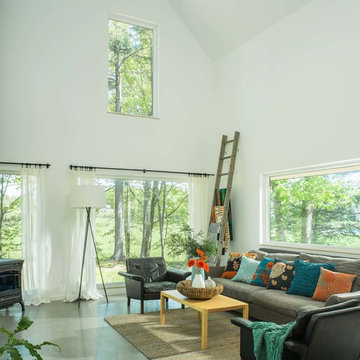
Jim Westphalen
Large trendy open concept and formal concrete floor and beige floor living room photo in Burlington with white walls, a wood stove and no tv
Large trendy open concept and formal concrete floor and beige floor living room photo in Burlington with white walls, a wood stove and no tv
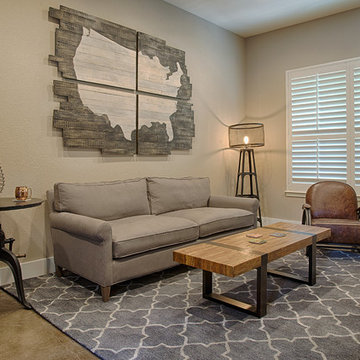
Mid-sized mountain style enclosed concrete floor living room photo in Austin with beige walls

The heavy use of wood and substantial stone allows the room to be a cozy gathering space while keeping it open and filled with natural light.
---
Project by Wiles Design Group. Their Cedar Rapids-based design studio serves the entire Midwest, including Iowa City, Dubuque, Davenport, and Waterloo, as well as North Missouri and St. Louis.
For more about Wiles Design Group, see here: https://wilesdesigngroup.com/
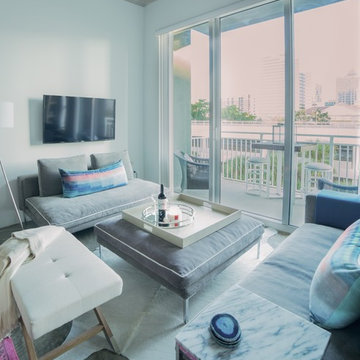
Catalina Lackner, www.catalinalackner.com
Living room - small transitional loft-style concrete floor living room idea in Miami with white walls and a wall-mounted tv
Living room - small transitional loft-style concrete floor living room idea in Miami with white walls and a wall-mounted tv
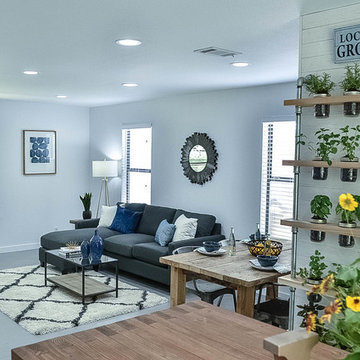
gray walls, herb wall, moroccan shag rug, dark gray sofa with chaise lounge, tripod lamp, pouf, glass and wood ciffee table
Image by Simply Splendid Photo
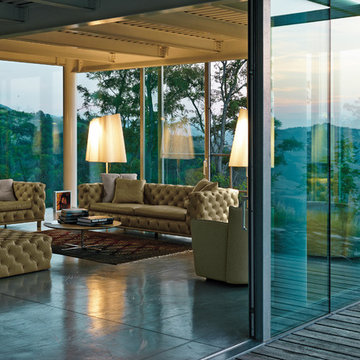
Inspiration for a large timeless formal and open concept concrete floor living room remodel in Philadelphia
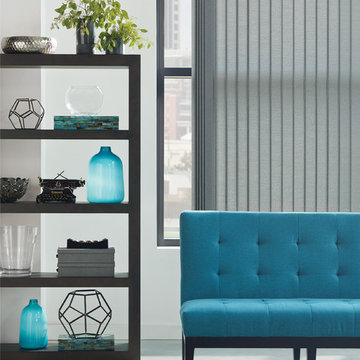
Example of a mid-sized trendy formal and open concept concrete floor and gray floor living room design in Orange County with white walls, no fireplace and no tv
Concrete Floor Turquoise Living Room Ideas
1






