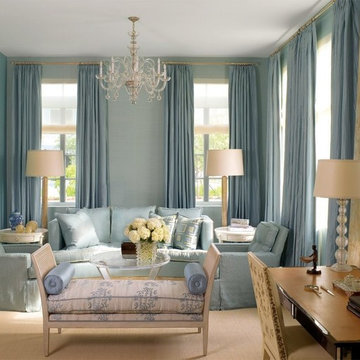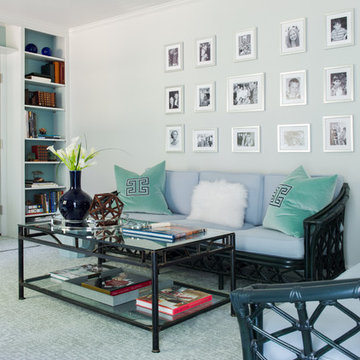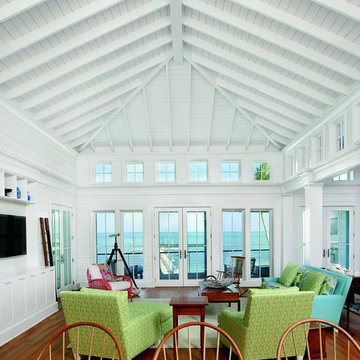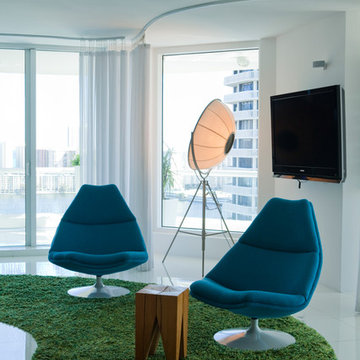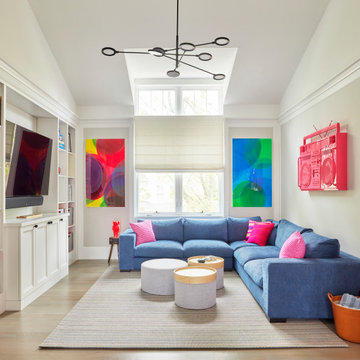Turquoise Family Room Ideas
Refine by:
Budget
Sort by:Popular Today
121 - 140 of 3,380 photos
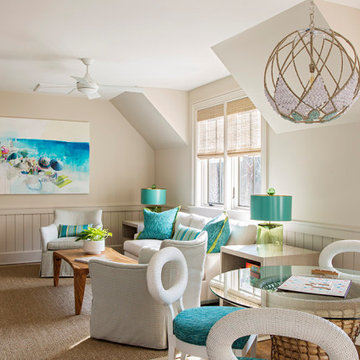
Beach style wainscoting family room photo in Charleston with beige walls and no fireplace
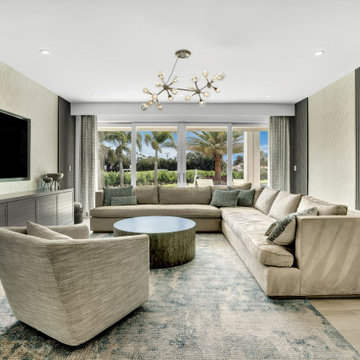
Beautiful open plan living space, ideal for family, entertaining and just lazing about. The colors evoke a sense of calm and the open space is warm and inviting.
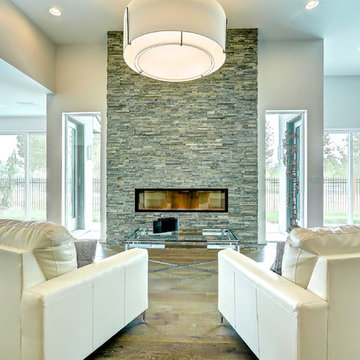
open floor plan flex space great for multi purpose.
Mid-sized trendy open concept light wood floor family room photo in Boise with white walls, a ribbon fireplace, a stone fireplace and a media wall
Mid-sized trendy open concept light wood floor family room photo in Boise with white walls, a ribbon fireplace, a stone fireplace and a media wall
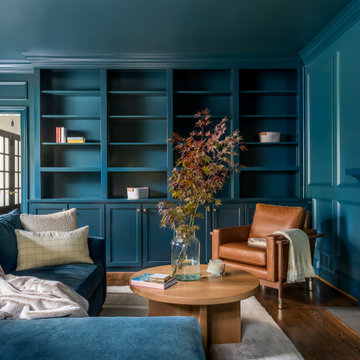
Example of a mid-sized classic dark wood floor, brown floor and wall paneling family room library design in Atlanta with blue walls, a standard fireplace and a brick fireplace
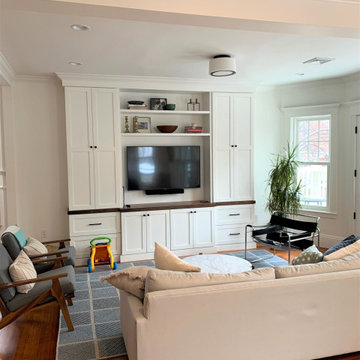
Open-concept Brookline family room remodel: Custom built-in media center. Custom crown molding.
Example of a transitional open concept medium tone wood floor family room design in Boston with white walls and a media wall
Example of a transitional open concept medium tone wood floor family room design in Boston with white walls and a media wall
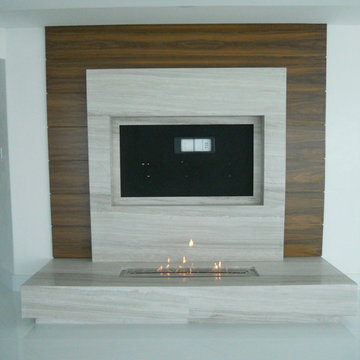
A 48" linear vent free ethanol Bio Flame Burner from Urban Concepts is set in a limestone modern surround.
Inspiration for a large modern open concept family room remodel in Tampa with a ribbon fireplace, a stone fireplace and a media wall
Inspiration for a large modern open concept family room remodel in Tampa with a ribbon fireplace, a stone fireplace and a media wall
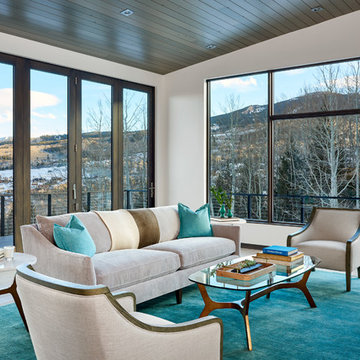
Windsor Windows & Doors: Pinnacle wood/clad.
Bi-fold patio door.
Family room - contemporary family room idea in Other
Family room - contemporary family room idea in Other
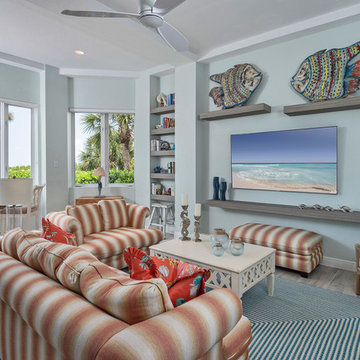
Example of a beach style open concept gray floor family room design in Other with blue walls and a wall-mounted tv
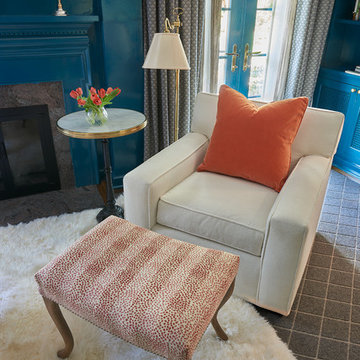
We painted the library's existing paneling in a vivid peacock blue, and used the client's existing art on the walls. A new sofa and coffee table is paired with the client's armchair and footrest, which we recovered. A white Australian sheepskin rug covers a tailored woven-wool carpet. Wool window treatments with Holland & Sherry fabric.

Minimalist open concept dark wood floor, brown floor and coffered ceiling family room photo with white walls, a standard fireplace and a concrete fireplace
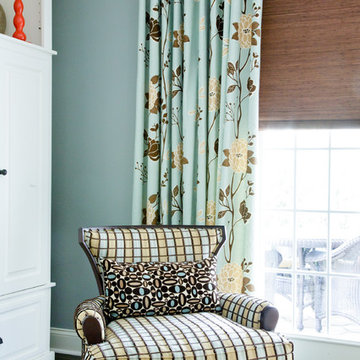
Mid-sized transitional enclosed dark wood floor family room photo in Orlando with blue walls, a media wall and no fireplace
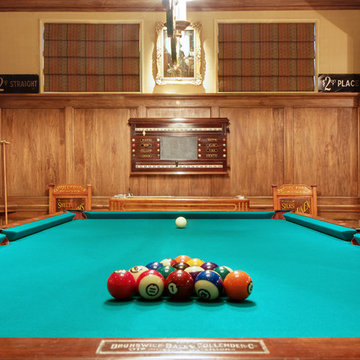
This 1910 masterpiece designed by famed architect Howard van Doren Shaw was transformed by us specifically for formal entertaining. Its elegantly-appointed interiors emphasize a museum-quality collection of fine art and antiques.
Photos by: June Suthigoseeya
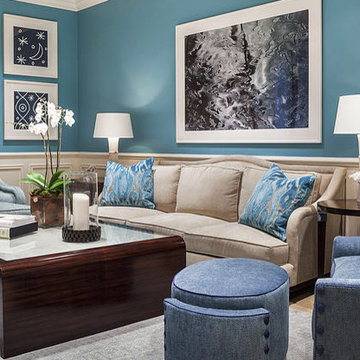
Inspiration for a transitional family room remodel in Miami
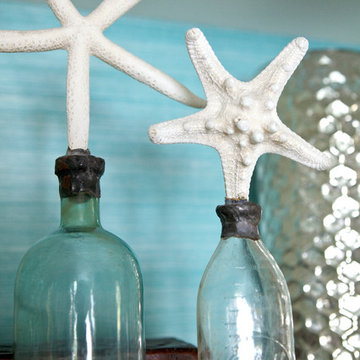
Laura Hull
Mid-sized transitional medium tone wood floor family room photo in Los Angeles with blue walls
Mid-sized transitional medium tone wood floor family room photo in Los Angeles with blue walls
Turquoise Family Room Ideas
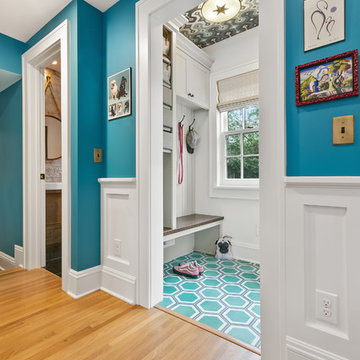
Two story addition. Family room, mud room, extension of existing kitchen, and powder room on the main level. Master Suite above. Interior Designer Lenox House Design (Jennifer Horstman), Photos by 360 VIP (Dean Riedel).
7






