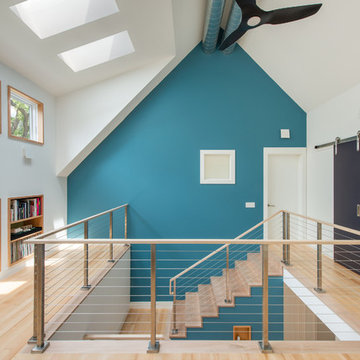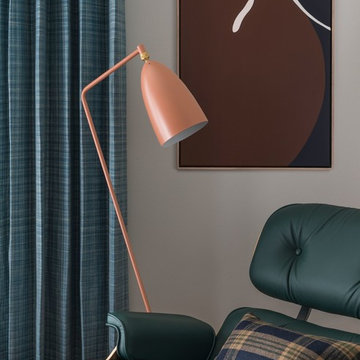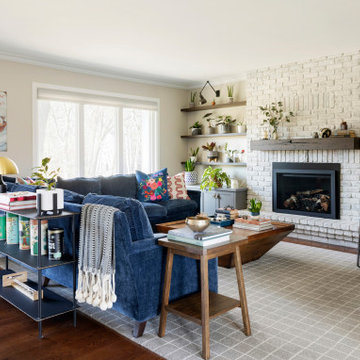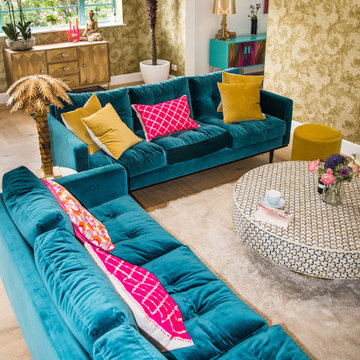Turquoise Family Room Ideas
Refine by:
Budget
Sort by:Popular Today
141 - 160 of 3,386 photos
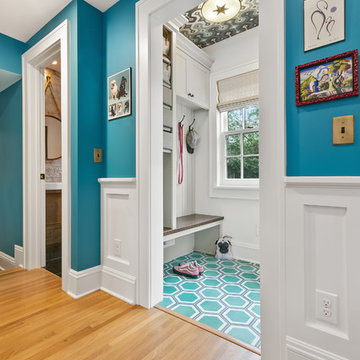
Two story addition. Family room, mud room, extension of existing kitchen, and powder room on the main level. Master Suite above. Interior Designer Lenox House Design (Jennifer Horstman), Photos by 360 VIP (Dean Riedel).

A modern-contemporary home that boasts a cool, urban style. Each room was decorated somewhat simply while featuring some jaw-dropping accents. From the bicycle wall decor in the dining room to the glass and gold-based table in the breakfast nook, each room had a unique take on contemporary design (with a nod to mid-century modern design).
Designed by Sara Barney’s BANDD DESIGN, who are based in Austin, Texas and serving throughout Round Rock, Lake Travis, West Lake Hills, and Tarrytown.
For more about BANDD DESIGN, click here: https://bandddesign.com/
To learn more about this project, click here: https://bandddesign.com/westlake-house-in-the-hills/

Designed and constructed by Los Angeles architect, John Southern and his firm Urban Operations, the Slice and Fold House is a contemporary hillside home in the cosmopolitan neighborhood of Highland Park. Nestling into its steep hillside site, the house steps gracefully up the sloping topography, and provides outdoor space for every room without additional sitework. The first floor is conceived as an open plan, and features strategically located light-wells that flood the home with sunlight from above. On the second floor, each bedroom has access to outdoor space, decks and an at-grade patio, which opens onto a landscaped backyard. The home also features a roof deck inspired by Le Corbusier’s early villas, and where one can see Griffith Park and the San Gabriel Mountains in the distance.
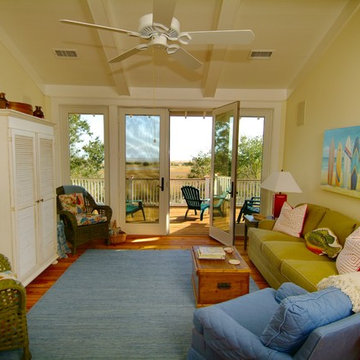
Sam Holland
Family room - mid-sized tropical enclosed light wood floor, brown floor and exposed beam family room idea in Charleston with beige walls, no fireplace and no tv
Family room - mid-sized tropical enclosed light wood floor, brown floor and exposed beam family room idea in Charleston with beige walls, no fireplace and no tv
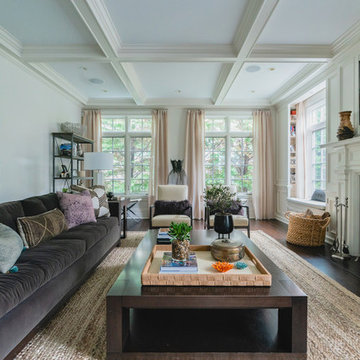
A full view of the transformation of this family room from a traditionally designed space into a room with unique character. The bones are classic but the design is fresh, new and edgy.
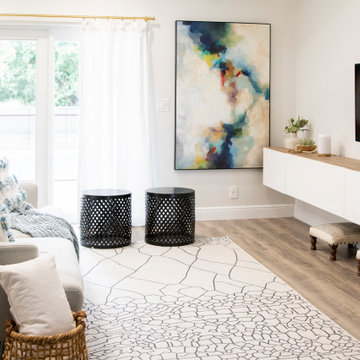
Miami Contemporary Home - Interior Designers - Specialized in Renovations
Example of a minimalist family room design in Miami
Example of a minimalist family room design in Miami
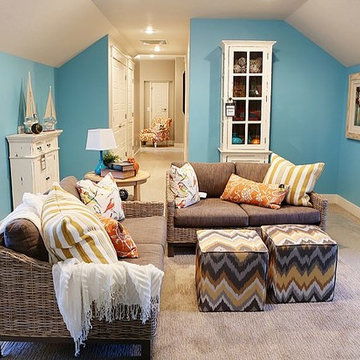
Sitting room with light blue walls.
Example of a mid-sized cottage chic loft-style carpeted family room design in Salt Lake City
Example of a mid-sized cottage chic loft-style carpeted family room design in Salt Lake City
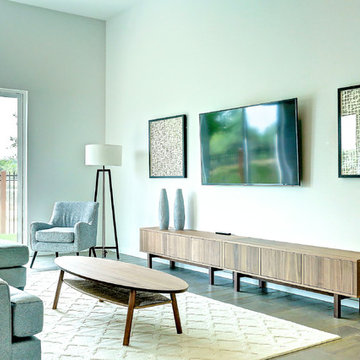
open floor plan flex space great for multi purpose.
Family room - mid-sized contemporary open concept light wood floor family room idea in Boise with a media wall
Family room - mid-sized contemporary open concept light wood floor family room idea in Boise with a media wall
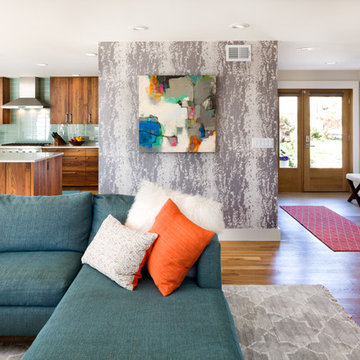
Wallpaper is making a comeback through its unique designs. This wall is used to add design and create a focal point in the family room.
Mark Quentin, StudioQphoto.com
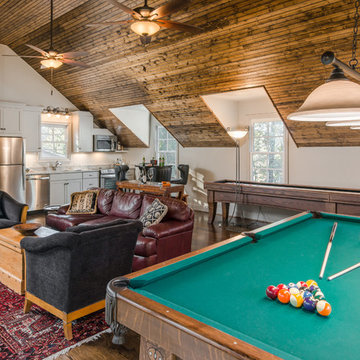
studiObuell.com
Game room - traditional loft-style game room idea in Nashville with beige walls
Game room - traditional loft-style game room idea in Nashville with beige walls
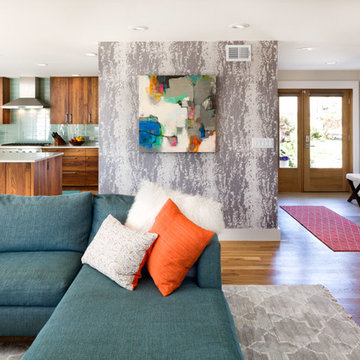
Mark Quentin / StudioQphoto.com
Family room - contemporary family room idea in Denver
Family room - contemporary family room idea in Denver
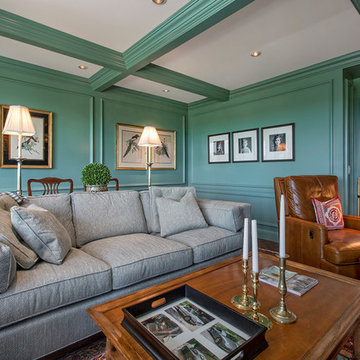
Large elegant enclosed medium tone wood floor family room library photo in Omaha with a standard fireplace, a stone fireplace and a wall-mounted tv
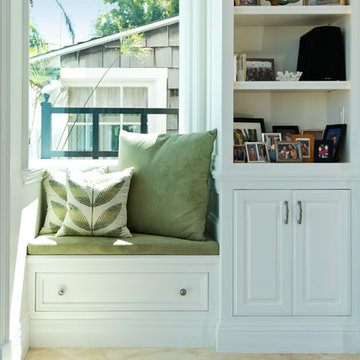
Sacks, Del Mar
Family room - large traditional open concept marble floor and beige floor family room idea in Orange County with white walls, a standard fireplace, a concrete fireplace and a wall-mounted tv
Family room - large traditional open concept marble floor and beige floor family room idea in Orange County with white walls, a standard fireplace, a concrete fireplace and a wall-mounted tv
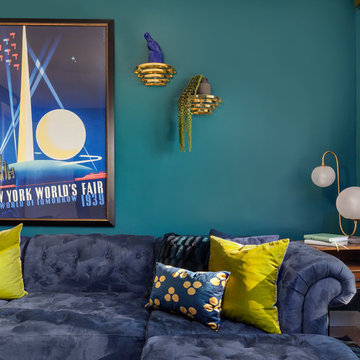
Regan Wood Photography
Inspiration for a transitional family room remodel in Seattle
Inspiration for a transitional family room remodel in Seattle
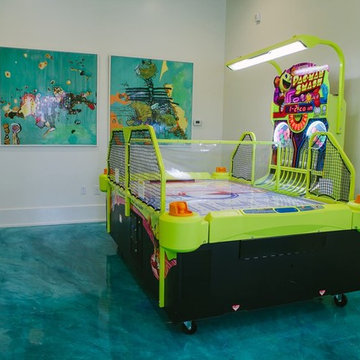
Before and after
Inspiration for a huge coastal concrete floor and turquoise floor game room remodel in Atlanta with white walls
Inspiration for a huge coastal concrete floor and turquoise floor game room remodel in Atlanta with white walls

Family room with fireplace, shelving on both sides of fireplace, wider plank hardwood floors, vibrant tile on fireplace.
Inspiration for a mid-sized 1960s open concept medium tone wood floor family room remodel in Las Vegas with white walls, a standard fireplace and a tile fireplace
Inspiration for a mid-sized 1960s open concept medium tone wood floor family room remodel in Las Vegas with white walls, a standard fireplace and a tile fireplace
Turquoise Family Room Ideas
8






