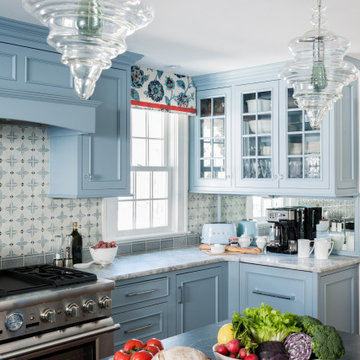Turquoise Kitchen with Blue Cabinets Ideas
Refine by:
Budget
Sort by:Popular Today
1 - 20 of 1,183 photos
Item 1 of 3

This small kitchen and dining nook is packed full of character and charm (just like it's owner). Custom cabinets utilize every available inch of space with internal accessories

Eat-in kitchen - large farmhouse u-shaped medium tone wood floor eat-in kitchen idea in Other with a farmhouse sink, shaker cabinets, blue cabinets, quartzite countertops, white backsplash, subway tile backsplash, stainless steel appliances and no island

Mid-sized transitional l-shaped dark wood floor and brown floor kitchen pantry photo in Other with an undermount sink, blue cabinets, white countertops, quartz countertops, shaker cabinets, gray backsplash, glass sheet backsplash, stainless steel appliances and no island

This small kitchen and dining nook is packed full of character and charm (just like it's owner). Custom cabinets utilize every available inch of space with internal accessories

Eat-in kitchen - mid-sized eclectic single-wall light wood floor and orange floor eat-in kitchen idea in Philadelphia with an undermount sink, shaker cabinets, blue cabinets, granite countertops, white backsplash, ceramic backsplash, stainless steel appliances, an island and gray countertops

Mt. Washington, CA - Complete Kitchen Remodel
Installation of the flooring, cabinets/cupboards, countertops, appliances, tiled backsplash. windows and and fresh paint to finish.

Large tuscan u-shaped terra-cotta tile kitchen photo in Atlanta with shaker cabinets, blue cabinets, wood countertops, multicolored backsplash, stainless steel appliances, an island, a farmhouse sink and brown countertops

Martha O'Hara Interiors, Interior Design & Photo Styling | John Kraemer & Sons, Builder | Charlie & Co. Design, Architectural Designer | Corey Gaffer, Photography
Please Note: All “related,” “similar,” and “sponsored” products tagged or listed by Houzz are not actual products pictured. They have not been approved by Martha O’Hara Interiors nor any of the professionals credited. For information about our work, please contact design@oharainteriors.com.

Residing in Philadelphia, it only seemed natural for a blue and white color scheme. The combination of Satin White and Colonial Blue creates instant drama in this refaced kitchen. Cambria countertop in Weybourne, include a waterfall side on the peninsula that elevate the design. An elegant backslash in a taupe ceramic adds a subtle backdrop.
Photography: Christian Giannelli
www.christiangiannelli.com/

Rick Ricozzi Photography
Inspiration for a coastal l-shaped beige floor kitchen remodel in Other with blue cabinets, blue backsplash, subway tile backsplash, an island and recessed-panel cabinets
Inspiration for a coastal l-shaped beige floor kitchen remodel in Other with blue cabinets, blue backsplash, subway tile backsplash, an island and recessed-panel cabinets
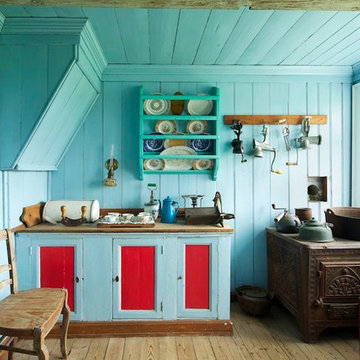
Part of a project investigating the relationship between the built and natural environments of Iceland. Michael Kelley Photography / mpkelley.com
Example of a cottage chic kitchen design in Los Angeles with recessed-panel cabinets and blue cabinets
Example of a cottage chic kitchen design in Los Angeles with recessed-panel cabinets and blue cabinets
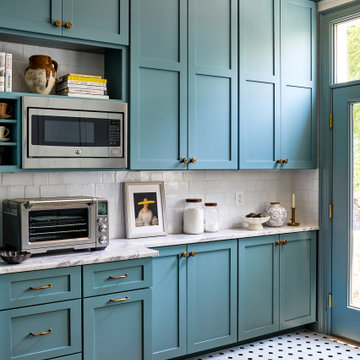
In this Victorian home on Capitol Hill, the interior had been gut renovated by a developer to match a modern farmhouse aesthetic which did not reflect our client. Our scope included a complete overhaul of the primary bathroom and powder room, a heavy kitchen refresh, along with new hardware, doors, paint, lighting, furnishings and window treatments throughout the home. Our goal was to also elevate the home’s architectural details, including a new stair rail, back to what could have been original millwork while creating a feminine, sophisticated space for a family of 5 (plus one adorable furry friend).
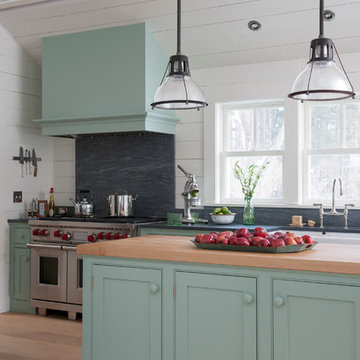
Maple kitchen island counter top with sealed and oiled finish. Designed by Rafe Churchill, LLC
Inspiration for a mid-sized cottage single-wall eat-in kitchen remodel in New York with an integrated sink, shaker cabinets, blue cabinets, soapstone countertops, white backsplash, stainless steel appliances and an island
Inspiration for a mid-sized cottage single-wall eat-in kitchen remodel in New York with an integrated sink, shaker cabinets, blue cabinets, soapstone countertops, white backsplash, stainless steel appliances and an island
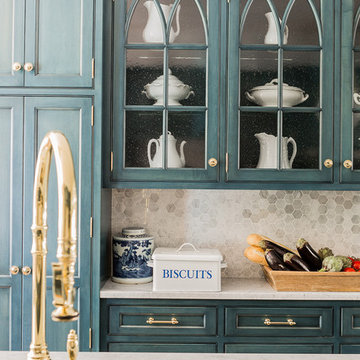
Michael J Lee photography
Eat-in kitchen - mid-sized traditional single-wall medium tone wood floor and brown floor eat-in kitchen idea in Boston with a single-bowl sink, beaded inset cabinets, blue cabinets, marble countertops, gray backsplash, stone tile backsplash, paneled appliances and an island
Eat-in kitchen - mid-sized traditional single-wall medium tone wood floor and brown floor eat-in kitchen idea in Boston with a single-bowl sink, beaded inset cabinets, blue cabinets, marble countertops, gray backsplash, stone tile backsplash, paneled appliances and an island
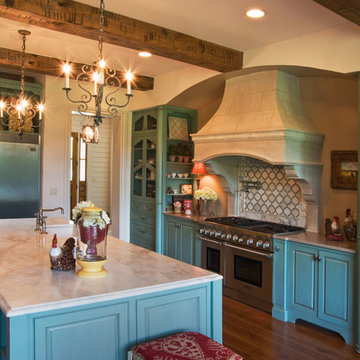
Classical Revival Kitchen,
Scott Wilson Architect, LLC
Photographer: Craig Brabson
Open concept kitchen - large traditional l-shaped medium tone wood floor open concept kitchen idea in Nashville with recessed-panel cabinets, blue cabinets, quartz countertops, white backsplash, ceramic backsplash, stainless steel appliances and an island
Open concept kitchen - large traditional l-shaped medium tone wood floor open concept kitchen idea in Nashville with recessed-panel cabinets, blue cabinets, quartz countertops, white backsplash, ceramic backsplash, stainless steel appliances and an island
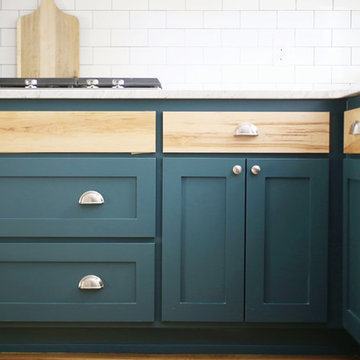
Large farmhouse u-shaped medium tone wood floor eat-in kitchen photo in Other with a farmhouse sink, shaker cabinets, blue cabinets, quartzite countertops, white backsplash, subway tile backsplash, stainless steel appliances and no island

When we drove out to Mukilteo for our initial consultation, we immediately fell in love with this house. With its tall ceilings, eclectic mix of wood, glass and steel, and gorgeous view of the Puget Sound, we quickly nicknamed this project "The Mukilteo Gem". Our client, a cook and baker, did not like her existing kitchen. The main points of issue were short runs of available counter tops, lack of storage and shortage of light. So, we were called in to implement some big, bold ideas into a small footprint kitchen with big potential. We completely changed the layout of the room by creating a tall, built-in storage wall and a continuous u-shape counter top. Early in the project, we took inventory of every item our clients wanted to store in the kitchen and ensured that every spoon, gadget, or bowl would have a dedicated "home" in their new kitchen. The finishes were meticulously selected to ensure continuity throughout the house. We also played with the color scheme to achieve a bold yet natural feel.This kitchen is a prime example of how color can be used to both make a statement and project peace and balance simultaneously. While busy at work on our client's kitchen improvement, we also updated the entry and gave the homeowner a modern laundry room with triple the storage space they originally had.
End result: ecstatic clients and a very happy design team. That's what we call a big success!
John Granen.
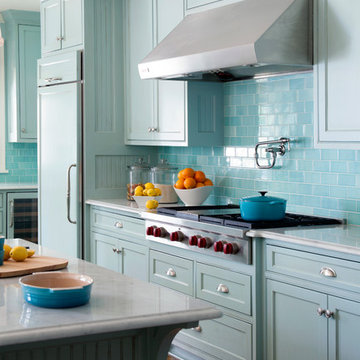
Paint color is Sherwin-Williams 6477 Tidewater in satin/eggshell. Pendants are Visual Comfort's Thomas O'Brien collection in polished nickel, counters are ogee-edge carrara marble, backsplash is Pratt & Larsen glazed ceramic. Photography by Nancy Nolan
Turquoise Kitchen with Blue Cabinets Ideas
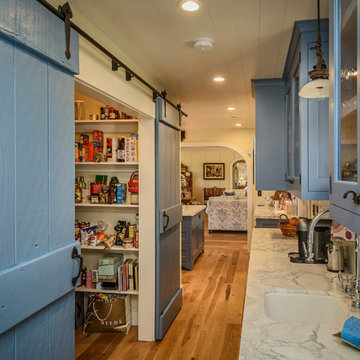
Dennis Mayer Photography
Example of a mid-sized farmhouse l-shaped medium tone wood floor and brown floor open concept kitchen design in San Francisco with blue cabinets, marble countertops, white backsplash, subway tile backsplash, a farmhouse sink, shaker cabinets, stainless steel appliances and an island
Example of a mid-sized farmhouse l-shaped medium tone wood floor and brown floor open concept kitchen design in San Francisco with blue cabinets, marble countertops, white backsplash, subway tile backsplash, a farmhouse sink, shaker cabinets, stainless steel appliances and an island
1






