Turquoise Kitchen with Multicolored Countertops Ideas
Refine by:
Budget
Sort by:Popular Today
1 - 20 of 193 photos
Item 1 of 3

Inspiration for a large cottage l-shaped light wood floor and exposed beam eat-in kitchen remodel in Portland Maine with a farmhouse sink, shaker cabinets, white cabinets, white backsplash, subway tile backsplash, paneled appliances, an island, multicolored countertops and granite countertops
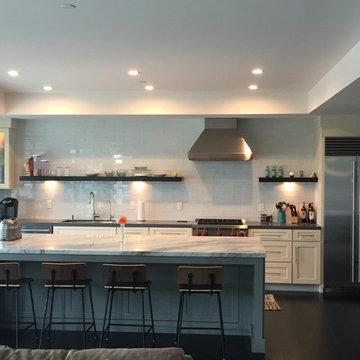
Example of a large trendy dark wood floor and brown floor eat-in kitchen design in San Diego with an undermount sink, recessed-panel cabinets, white cabinets, quartz countertops, white backsplash, glass tile backsplash, stainless steel appliances, an island and multicolored countertops

Builder: J. Peterson Homes
Interior Design: Vision Interiors by Visbeen
Photographer: Ashley Avila Photography
The best of the past and present meet in this distinguished design. Custom craftsmanship and distinctive detailing give this lakefront residence its vintage flavor while an open and light-filled floor plan clearly mark it as contemporary. With its interesting shingled roof lines, abundant windows with decorative brackets and welcoming porch, the exterior takes in surrounding views while the interior meets and exceeds contemporary expectations of ease and comfort. The main level features almost 3,000 square feet of open living, from the charming entry with multiple window seats and built-in benches to the central 15 by 22-foot kitchen, 22 by 18-foot living room with fireplace and adjacent dining and a relaxing, almost 300-square-foot screened-in porch. Nearby is a private sitting room and a 14 by 15-foot master bedroom with built-ins and a spa-style double-sink bath with a beautiful barrel-vaulted ceiling. The main level also includes a work room and first floor laundry, while the 2,165-square-foot second level includes three bedroom suites, a loft and a separate 966-square-foot guest quarters with private living area, kitchen and bedroom. Rounding out the offerings is the 1,960-square-foot lower level, where you can rest and recuperate in the sauna after a workout in your nearby exercise room. Also featured is a 21 by 18-family room, a 14 by 17-square-foot home theater, and an 11 by 12-foot guest bedroom suite.

Project by Wiles Design Group. Their Cedar Rapids-based design studio serves the entire Midwest, including Iowa City, Dubuque, Davenport, and Waterloo, as well as North Missouri and St. Louis.
For more about Wiles Design Group, see here: https://wilesdesigngroup.com/
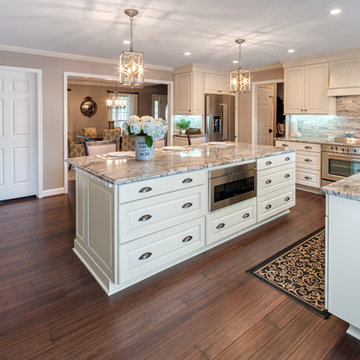
Traditional White Kitchen
Photo by: Sacha Griffin
Large elegant u-shaped bamboo floor and brown floor eat-in kitchen photo in Atlanta with an undermount sink, raised-panel cabinets, white cabinets, granite countertops, stainless steel appliances, an island, brown backsplash, stone tile backsplash and multicolored countertops
Large elegant u-shaped bamboo floor and brown floor eat-in kitchen photo in Atlanta with an undermount sink, raised-panel cabinets, white cabinets, granite countertops, stainless steel appliances, an island, brown backsplash, stone tile backsplash and multicolored countertops

New remodeled kitchen. Lighting makes a huge difference.
Kitchen - mid-sized transitional laminate floor and gray floor kitchen idea in Portland with a farmhouse sink, black cabinets, quartzite countertops, white backsplash, porcelain backsplash, stainless steel appliances, an island, multicolored countertops and recessed-panel cabinets
Kitchen - mid-sized transitional laminate floor and gray floor kitchen idea in Portland with a farmhouse sink, black cabinets, quartzite countertops, white backsplash, porcelain backsplash, stainless steel appliances, an island, multicolored countertops and recessed-panel cabinets
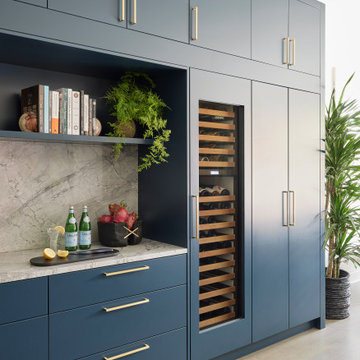
Example of a trendy kitchen design in Chicago with flat-panel cabinets, blue cabinets, quartzite countertops, multicolored backsplash, an island and multicolored countertops
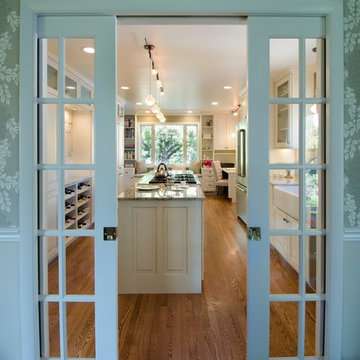
Shelly Saunders
Small elegant galley medium tone wood floor and brown floor enclosed kitchen photo in Other with a farmhouse sink, white cabinets, granite countertops, green backsplash, ceramic backsplash, stainless steel appliances, an island and multicolored countertops
Small elegant galley medium tone wood floor and brown floor enclosed kitchen photo in Other with a farmhouse sink, white cabinets, granite countertops, green backsplash, ceramic backsplash, stainless steel appliances, an island and multicolored countertops
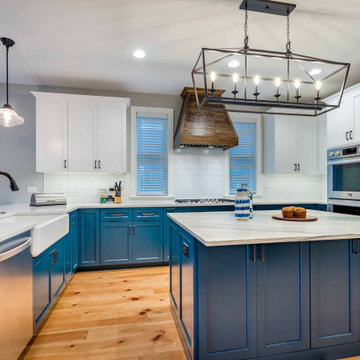
Example of a large farmhouse l-shaped light wood floor, brown floor and wallpaper ceiling eat-in kitchen design in Chicago with a farmhouse sink, shaker cabinets, turquoise cabinets, marble countertops, white backsplash, porcelain backsplash, stainless steel appliances, an island and multicolored countertops
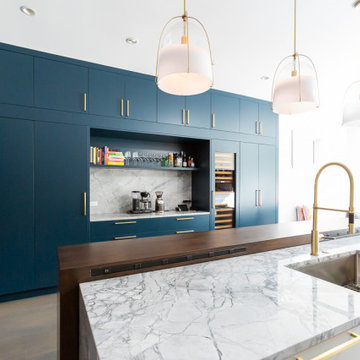
Inspiration for a contemporary brown floor kitchen remodel in Chicago with flat-panel cabinets, blue cabinets, an island, multicolored countertops and quartzite countertops
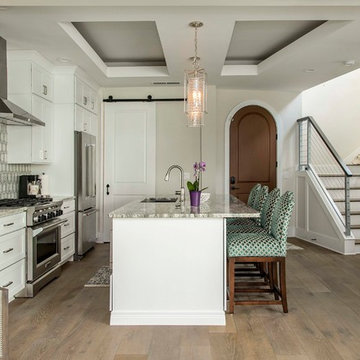
Example of a tuscan galley medium tone wood floor open concept kitchen design in Tampa with an undermount sink, shaker cabinets, white cabinets, multicolored backsplash, stainless steel appliances, an island and multicolored countertops
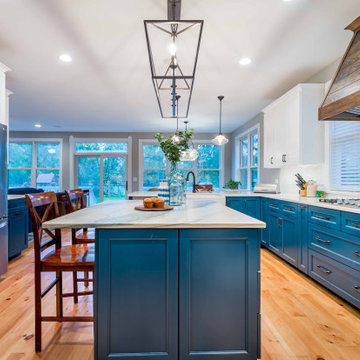
Example of a large cottage l-shaped light wood floor, brown floor and wallpaper ceiling eat-in kitchen design in Chicago with a farmhouse sink, shaker cabinets, turquoise cabinets, marble countertops, white backsplash, porcelain backsplash, stainless steel appliances, an island and multicolored countertops
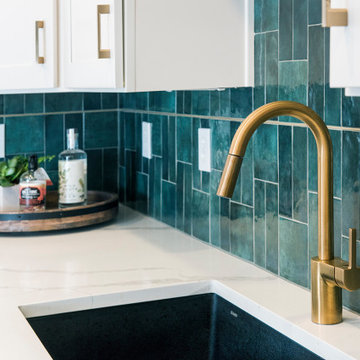
Inspiration for an eclectic laminate floor and brown floor open concept kitchen remodel in Portland with an undermount sink, shaker cabinets, white cabinets, quartz countertops, green backsplash, ceramic backsplash, black appliances, a peninsula and multicolored countertops
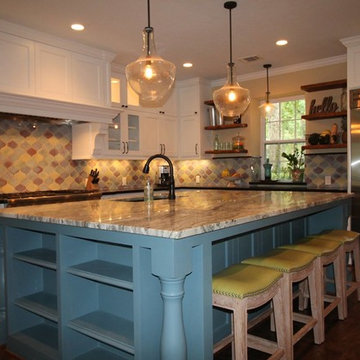
Designed by: Studio H +H Architects
Built by: John Bice Custom Woodwork & Trim
Example of a large minimalist medium tone wood floor, vaulted ceiling and brown floor eat-in kitchen design in Houston with an island, an undermount sink, white cabinets, multicolored backsplash, ceramic backsplash, stainless steel appliances, multicolored countertops and shaker cabinets
Example of a large minimalist medium tone wood floor, vaulted ceiling and brown floor eat-in kitchen design in Houston with an island, an undermount sink, white cabinets, multicolored backsplash, ceramic backsplash, stainless steel appliances, multicolored countertops and shaker cabinets
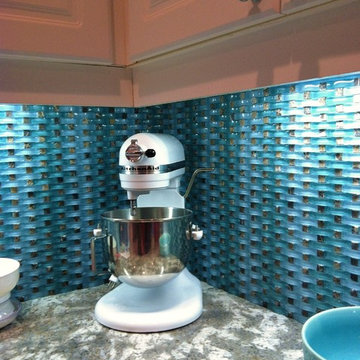
Beautiful woven aqua blue glass and noche' marble back splash are the highlight of this San Diego Kitchen remodel. We used granite counters, stainless appliances and white cabinets.
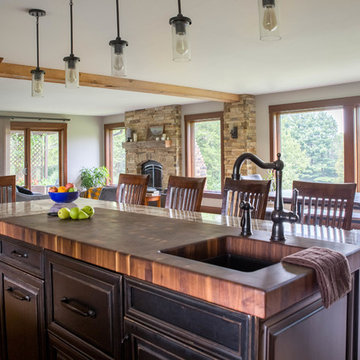
Project by Wiles Design Group. Their Cedar Rapids-based design studio serves the entire Midwest, including Iowa City, Dubuque, Davenport, and Waterloo, as well as North Missouri and St. Louis.
For more about Wiles Design Group, see here: https://wilesdesigngroup.com/
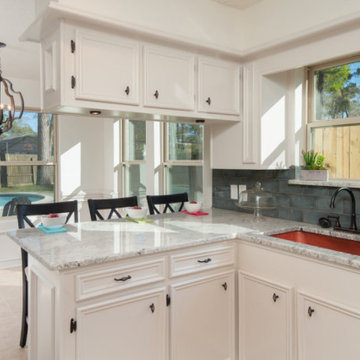
Transitional porcelain tile and beige floor kitchen photo in Houston with an undermount sink, recessed-panel cabinets, white cabinets, granite countertops, blue backsplash, subway tile backsplash, stainless steel appliances, a peninsula and multicolored countertops
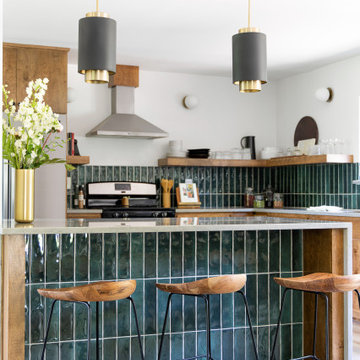
Inspiration for a l-shaped light wood floor and brown floor open concept kitchen remodel in Kansas City with a drop-in sink, flat-panel cabinets, medium tone wood cabinets, quartz countertops, green backsplash, ceramic backsplash, stainless steel appliances, an island and multicolored countertops
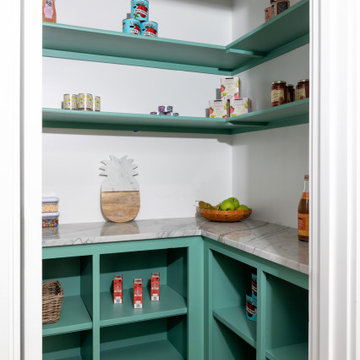
Example of a light wood floor and beige floor kitchen pantry design in Kansas City with turquoise cabinets, quartz countertops and multicolored countertops
Turquoise Kitchen with Multicolored Countertops Ideas
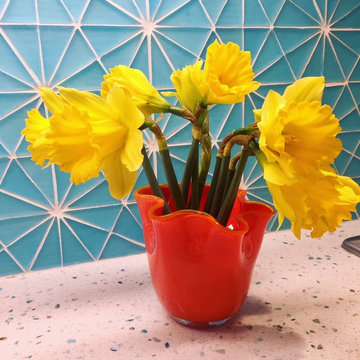
Example of a large transitional u-shaped medium tone wood floor and brown floor open concept kitchen design in Seattle with an undermount sink, shaker cabinets, gray cabinets, quartz countertops, blue backsplash, glass tile backsplash, stainless steel appliances, an island and multicolored countertops
1





