Turquoise Laundry Room with Multicolored Walls Ideas
Refine by:
Budget
Sort by:Popular Today
1 - 20 of 20 photos
Item 1 of 3

The pop of color really brightens up this small laundry space!
Inspiration for a small contemporary single-wall dedicated laundry room remodel in Houston with flat-panel cabinets, laminate countertops, multicolored walls, a stacked washer/dryer and blue cabinets
Inspiration for a small contemporary single-wall dedicated laundry room remodel in Houston with flat-panel cabinets, laminate countertops, multicolored walls, a stacked washer/dryer and blue cabinets
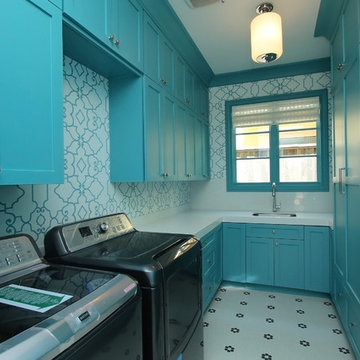
fun retro utility room
Inspiration for a large transitional u-shaped porcelain tile dedicated laundry room remodel in Houston with an undermount sink, quartzite countertops, a side-by-side washer/dryer, recessed-panel cabinets, blue cabinets and multicolored walls
Inspiration for a large transitional u-shaped porcelain tile dedicated laundry room remodel in Houston with an undermount sink, quartzite countertops, a side-by-side washer/dryer, recessed-panel cabinets, blue cabinets and multicolored walls
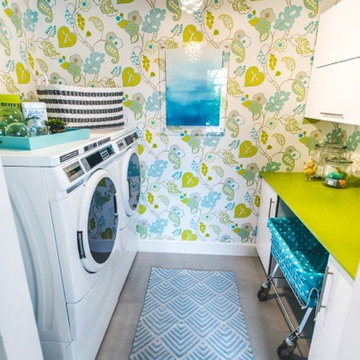
Ronald McDonald House of Long Island Show House. Laundry room remodel. Bright blues and greens are used to keep the tone and modd happy and brightening. Dash and Albert Bunny Williams area rug is displayed on the gray tile. Green limestone counter top with a laundry cart featuring Duralee fabric. The ceiling is painted an uplifting blue and the walls show off a fun pattern. Cabinets featured are white. Photography credit awarded to Kimberly Gorman Muto.
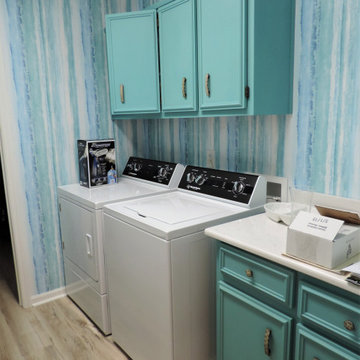
This coastal inspired Laundry Room just needed colorful wallpaper, coordinating cabinet color and new floors to transform!
Dedicated laundry room - small coastal single-wall laminate floor and multicolored floor dedicated laundry room idea in Other with raised-panel cabinets, blue cabinets, solid surface countertops, multicolored walls, a side-by-side washer/dryer and white countertops
Dedicated laundry room - small coastal single-wall laminate floor and multicolored floor dedicated laundry room idea in Other with raised-panel cabinets, blue cabinets, solid surface countertops, multicolored walls, a side-by-side washer/dryer and white countertops

A mixed use mud room featuring open lockers, bright geometric tile and built in closets.
Example of a large minimalist u-shaped ceramic tile and gray floor utility room design in Seattle with an undermount sink, flat-panel cabinets, gray cabinets, quartz countertops, gray backsplash, ceramic backsplash, multicolored walls, a side-by-side washer/dryer and white countertops
Example of a large minimalist u-shaped ceramic tile and gray floor utility room design in Seattle with an undermount sink, flat-panel cabinets, gray cabinets, quartz countertops, gray backsplash, ceramic backsplash, multicolored walls, a side-by-side washer/dryer and white countertops
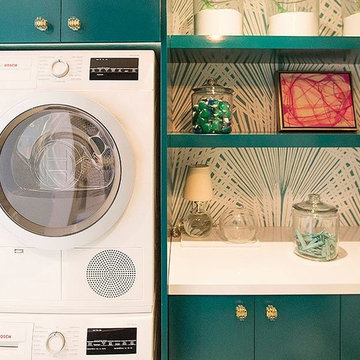
Adding a pop of color can help transform a space from small to warm and inviting. In this compact design, Bosch appliances fit perfectly.
Laundry room - small modern laundry room idea in Houston with flat-panel cabinets, multicolored walls, a stacked washer/dryer and blue cabinets
Laundry room - small modern laundry room idea in Houston with flat-panel cabinets, multicolored walls, a stacked washer/dryer and blue cabinets

The kitchen isn't the only room worthy of delicious design... and so when these clients saw THEIR personal style come to life in the kitchen, they decided to go all in and put the Maine Coast construction team in charge of building out their vision for the home in its entirety. Talent at its best -- with tastes of this client, we simply had the privilege of doing the easy part -- building their dream home!

circa lighting, classic design, custom cabinets, inset cabinetry, kohler, renovation,
Laundry room - transitional dark wood floor and brown floor laundry room idea in Atlanta with an utility sink, beaded inset cabinets, white cabinets and multicolored walls
Laundry room - transitional dark wood floor and brown floor laundry room idea in Atlanta with an utility sink, beaded inset cabinets, white cabinets and multicolored walls

Benjamin Moore Tarrytown Green
Shaker style cabinetry
flower wallpaper
quartz countertops
10" Hex tile floors
Emtek satin brass hardware
Photos by @Spacecrafting
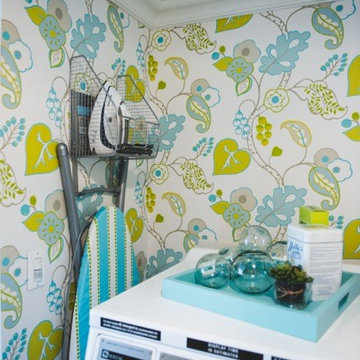
Ronald McDonald House of Long Island Show House. Laundry room remodel. Bright blues and greens are used to keep the tone and modd happy and brightening. Dash and Albert Bunny Williams area rug is displayed on the gray tile. Green limestone counter top with a laundry cart featuring Duralee fabric. The ceiling is painted an uplifting blue and the walls show off a fun pattern. Cabinets featured are white. Photography credit awarded to Kimberly Gorman Muto.

Designer Maria Beck of M.E. Designs expertly combines fun wallpaper patterns and sophisticated colors in this lovely Alamo Heights home.
Laundry Room Paper Moon Painting wallpaper installation
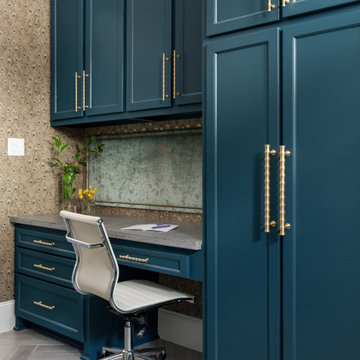
Mid-sized transitional l-shaped ceramic tile, gray floor and wallpaper utility room photo in Houston with a single-bowl sink, shaker cabinets, blue cabinets, granite countertops, multicolored walls, a side-by-side washer/dryer and gray countertops

Builder: Homes by True North
Interior Designer: L. Rose Interiors
Photographer: M-Buck Studio
This charming house wraps all of the conveniences of a modern, open concept floor plan inside of a wonderfully detailed modern farmhouse exterior. The front elevation sets the tone with its distinctive twin gable roofline and hipped main level roofline. Large forward facing windows are sheltered by a deep and inviting front porch, which is further detailed by its use of square columns, rafter tails, and old world copper lighting.
Inside the foyer, all of the public spaces for entertaining guests are within eyesight. At the heart of this home is a living room bursting with traditional moldings, columns, and tiled fireplace surround. Opposite and on axis with the custom fireplace, is an expansive open concept kitchen with an island that comfortably seats four. During the spring and summer months, the entertainment capacity of the living room can be expanded out onto the rear patio featuring stone pavers, stone fireplace, and retractable screens for added convenience.
When the day is done, and it’s time to rest, this home provides four separate sleeping quarters. Three of them can be found upstairs, including an office that can easily be converted into an extra bedroom. The master suite is tucked away in its own private wing off the main level stair hall. Lastly, more entertainment space is provided in the form of a lower level complete with a theatre room and exercise space.

Utility room - contemporary gray floor and wall paneling utility room idea in Grand Rapids with flat-panel cabinets, blue cabinets and multicolored walls

Lovely tongue & groove farmhouse doors with black knobs. Benchtop is Caesarstone Fresh Concrete.
Laundry room - country laundry room idea in Perth with a drop-in sink, louvered cabinets, green cabinets, quartz countertops, multicolored walls, a side-by-side washer/dryer and gray countertops
Laundry room - country laundry room idea in Perth with a drop-in sink, louvered cabinets, green cabinets, quartz countertops, multicolored walls, a side-by-side washer/dryer and gray countertops
Turquoise Laundry Room with Multicolored Walls Ideas
1

