Turquoise Living Room with a Ribbon Fireplace Ideas

Lavish Transitional living room with soaring white geometric (octagonal) coffered ceiling and panel molding. The room is accented by black architectural glazing and door trim. The second floor landing/balcony, with glass railing, provides a great view of the two story book-matched marble ribbon fireplace.
Architect: Hierarchy Architecture + Design, PLLC
Interior Designer: JSE Interior Designs
Builder: True North
Photographer: Adam Kane Macchia

David Calvert Photography
Example of a minimalist loft-style white floor living room design in Sacramento with blue walls, a ribbon fireplace and a metal fireplace
Example of a minimalist loft-style white floor living room design in Sacramento with blue walls, a ribbon fireplace and a metal fireplace

Barry Grossman Photography
Example of a trendy white floor living room design in Miami with a ribbon fireplace
Example of a trendy white floor living room design in Miami with a ribbon fireplace

Living room - large contemporary formal and open concept light wood floor and brown floor living room idea in Minneapolis with white walls, a ribbon fireplace, no tv and a wood fireplace surround

Interior Designer: Allard & Roberts Interior Design, Inc.
Builder: Glennwood Custom Builders
Architect: Con Dameron
Photographer: Kevin Meechan
Doors: Sun Mountain
Cabinetry: Advance Custom Cabinetry
Countertops & Fireplaces: Mountain Marble & Granite
Window Treatments: Blinds & Designs, Fletcher NC
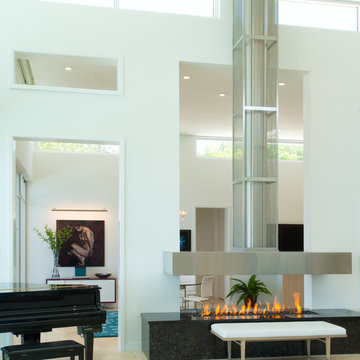
Giovanni Lunardi Photography
Large trendy formal and open concept travertine floor and beige floor living room photo in Tampa with a ribbon fireplace, white walls, a stone fireplace and no tv
Large trendy formal and open concept travertine floor and beige floor living room photo in Tampa with a ribbon fireplace, white walls, a stone fireplace and no tv
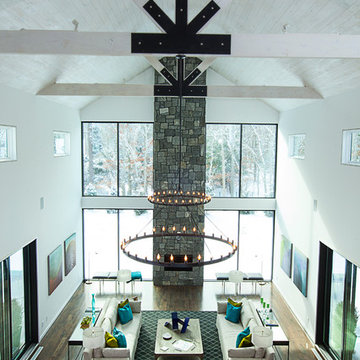
Living room - huge country open concept dark wood floor living room idea in New York with white walls, a ribbon fireplace and a stone fireplace
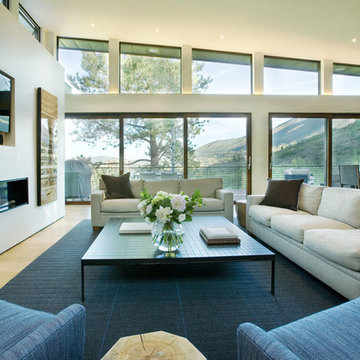
Clean, simple, modern design built into a hillside on the east side of Aspen. Closed, organic Sirewall anchoring the house on one side, and an open tree house feel on the other. The Sirewall utilizes material from the excavation, minimizing the need for importing resources. It also acts as a heat sink - helping to stabilize the internal temperature and conserve energy.
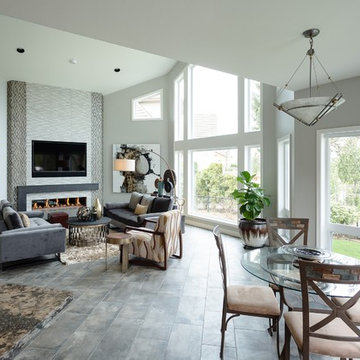
Grant Mott Photography
Living room - 1960s open concept ceramic tile living room idea in Portland with gray walls, a ribbon fireplace, a tile fireplace and a wall-mounted tv
Living room - 1960s open concept ceramic tile living room idea in Portland with gray walls, a ribbon fireplace, a tile fireplace and a wall-mounted tv
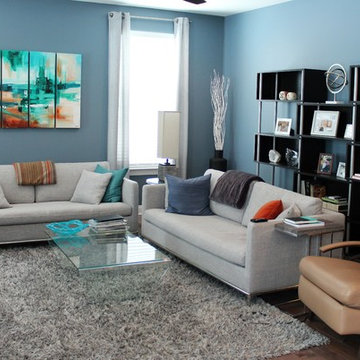
Lana Waibel
Inspiration for a large modern enclosed medium tone wood floor living room remodel in Philadelphia with gray walls, a ribbon fireplace, a stone fireplace and a wall-mounted tv
Inspiration for a large modern enclosed medium tone wood floor living room remodel in Philadelphia with gray walls, a ribbon fireplace, a stone fireplace and a wall-mounted tv
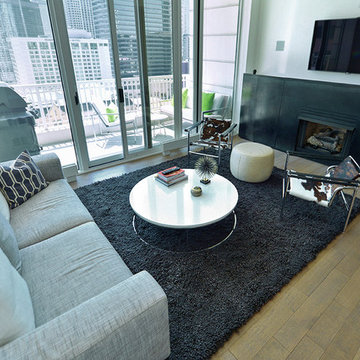
Mid-sized trendy open concept light wood floor living room photo in Chicago with beige walls, a ribbon fireplace and a wall-mounted tv
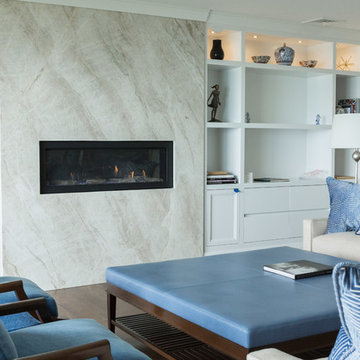
Taj Mahal stone slab fireplace with gas insert
Living room - large coastal open concept dark wood floor and brown floor living room idea in Bridgeport with white walls, a ribbon fireplace, a stone fireplace and no tv
Living room - large coastal open concept dark wood floor and brown floor living room idea in Bridgeport with white walls, a ribbon fireplace, a stone fireplace and no tv
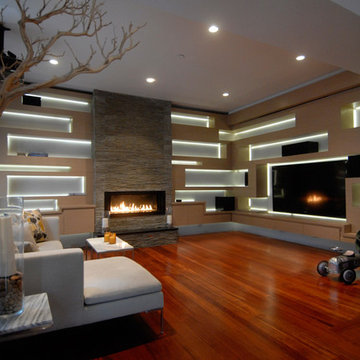
Soluri Architecture
Example of a trendy open concept medium tone wood floor living room design in New York with a ribbon fireplace, a stone fireplace and a media wall
Example of a trendy open concept medium tone wood floor living room design in New York with a ribbon fireplace, a stone fireplace and a media wall
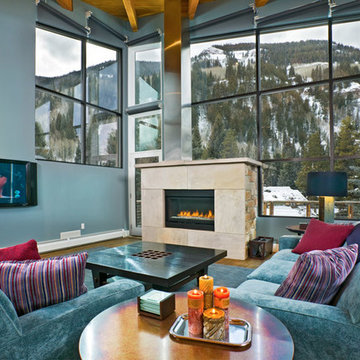
Living room - mid-sized contemporary open concept medium tone wood floor living room idea in Denver with blue walls, a ribbon fireplace, a tile fireplace and a wall-mounted tv
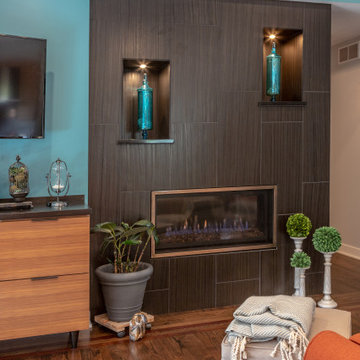
Living room - mid-sized 1960s formal and open concept dark wood floor and brown floor living room idea in Other with blue walls, a ribbon fireplace, a tile fireplace and a wall-mounted tv
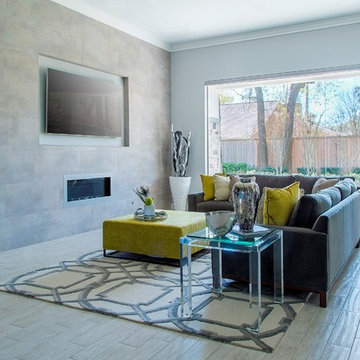
The great room area is great indeed with large butt glass windows, the perfect sectional for lounging and a new twist on the fireplace with a sleek and modern design. One of the designer's favorite pieces is the lime green ottoman that makes a statement for function and decorative use.
Ashton Morgan, By Design Interiors
Photography: Daniel Angulo
Builder: Flair Builders

This new riverfront townhouse is on three levels. The interiors blend clean contemporary elements with traditional cottage architecture. It is luxurious, yet very relaxed.
The Weiland sliding door is fully recessed in the wall on the left. The fireplace stone is called Hudson Ledgestone by NSVI. The cabinets are custom. The cabinet on the left has articulated doors that slide out and around the back to reveal the tv. It is a beautiful solution to the hide/show tv dilemma that goes on in many households! The wall paint is a custom mix of a Benjamin Moore color, Glacial Till, AF-390. The trim paint is Benjamin Moore, Floral White, OC-29.
Project by Portland interior design studio Jenni Leasia Interior Design. Also serving Lake Oswego, West Linn, Vancouver, Sherwood, Camas, Oregon City, Beaverton, and the whole of Greater Portland.
For more about Jenni Leasia Interior Design, click here: https://www.jennileasiadesign.com/
To learn more about this project, click here:
https://www.jennileasiadesign.com/lakeoswegoriverfront
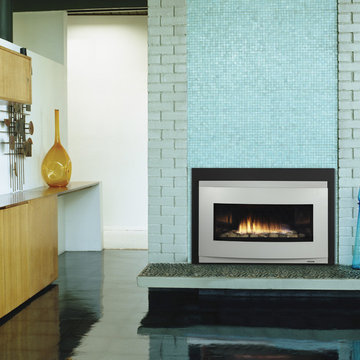
Mid-sized trendy formal and open concept concrete floor and black floor living room photo in Cincinnati with white walls, a ribbon fireplace and a brick fireplace
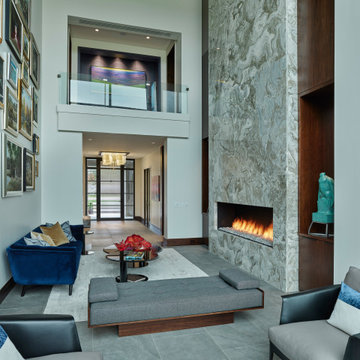
Large trendy formal and enclosed porcelain tile, gray floor, wood ceiling and wood wall living room photo in Nashville with white walls, a ribbon fireplace and a stone fireplace
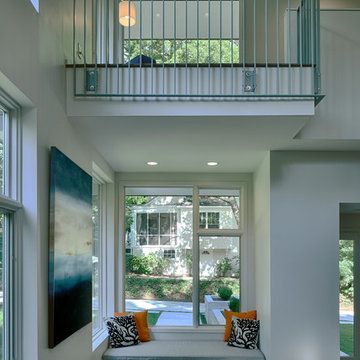
Living room - mid-sized modern formal and enclosed dark wood floor and brown floor living room idea in Atlanta with beige walls, a ribbon fireplace, a stone fireplace and a wall-mounted tv
Turquoise Living Room with a Ribbon Fireplace Ideas
1





