U-Shaped Laundry Room Ideas
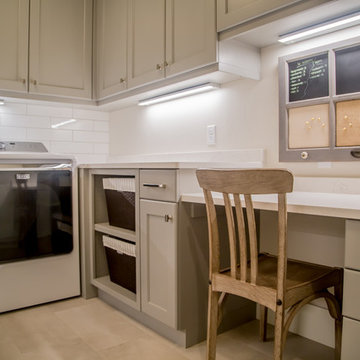
Great laundry room with extra space for a crafts area.
Large arts and crafts u-shaped dedicated laundry room photo in Denver
Large arts and crafts u-shaped dedicated laundry room photo in Denver

A clean and efficiently planned laundry room on a second floor with 2 side by side washers and 2 side by side dryers. White built in cabinetry with walls covered in gray glass subway tiles.
Peter Rymwid Photography

Grary Keith Jackson Design Inc, Architect
Matt McGhee, Builder
Interior Design Concepts, Interior Designer
Inspiration for a huge mediterranean u-shaped travertine floor laundry room remodel in Houston with a farmhouse sink, raised-panel cabinets, beige cabinets, granite countertops, beige walls and a side-by-side washer/dryer
Inspiration for a huge mediterranean u-shaped travertine floor laundry room remodel in Houston with a farmhouse sink, raised-panel cabinets, beige cabinets, granite countertops, beige walls and a side-by-side washer/dryer

Major Remodel and Addition to a Charming French Country Style Home in Willow Glen
Architect: Robin McCarthy, Arch Studio, Inc.
Construction: Joe Arena Construction
Photography by Mark Pinkerton
Photography by Mark Pinkerton
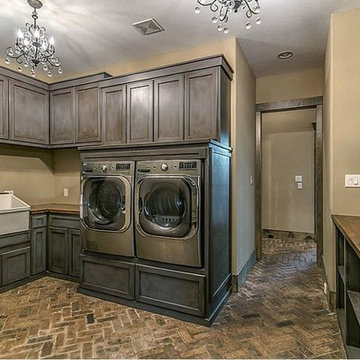
Example of a large mountain style u-shaped brick floor dedicated laundry room design in Houston with a farmhouse sink, recessed-panel cabinets, gray cabinets, wood countertops, beige walls and a side-by-side washer/dryer

Huge trendy u-shaped ceramic tile and multicolored floor dedicated laundry room photo in Houston with a drop-in sink, gray cabinets, white walls, a side-by-side washer/dryer and white countertops
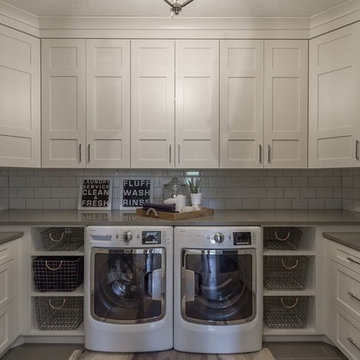
Zachary Molino
Large trendy u-shaped light wood floor dedicated laundry room photo in Salt Lake City with recessed-panel cabinets, white cabinets, quartz countertops, white walls and a side-by-side washer/dryer
Large trendy u-shaped light wood floor dedicated laundry room photo in Salt Lake City with recessed-panel cabinets, white cabinets, quartz countertops, white walls and a side-by-side washer/dryer
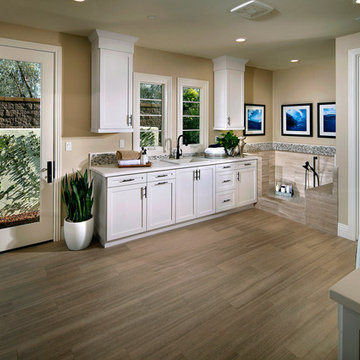
AG Photography
Example of a huge beach style u-shaped utility room design in San Diego with shaker cabinets, white cabinets and quartz countertops
Example of a huge beach style u-shaped utility room design in San Diego with shaker cabinets, white cabinets and quartz countertops

Utility room - large transitional u-shaped marble floor, gray floor, coffered ceiling and wallpaper utility room idea in Phoenix with a farmhouse sink, beaded inset cabinets, gray cabinets, quartz countertops, white backsplash, marble backsplash, white walls, a stacked washer/dryer and white countertops
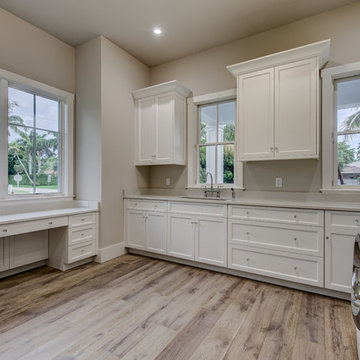
Matt Steeves
Inspiration for a large transitional u-shaped light wood floor utility room remodel in Other with recessed-panel cabinets, white cabinets, quartz countertops, gray walls and a side-by-side washer/dryer
Inspiration for a large transitional u-shaped light wood floor utility room remodel in Other with recessed-panel cabinets, white cabinets, quartz countertops, gray walls and a side-by-side washer/dryer
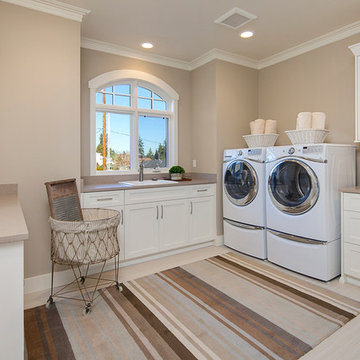
Photo Credit: Matt Edington
Trendy u-shaped porcelain tile dedicated laundry room photo in Seattle with a side-by-side washer/dryer, a drop-in sink, recessed-panel cabinets, white cabinets, quartz countertops and beige walls
Trendy u-shaped porcelain tile dedicated laundry room photo in Seattle with a side-by-side washer/dryer, a drop-in sink, recessed-panel cabinets, white cabinets, quartz countertops and beige walls

Example of a huge island style u-shaped limestone floor, beige floor and shiplap wall utility room design in Miami with an undermount sink, recessed-panel cabinets, brown cabinets, marble countertops, white walls, a side-by-side washer/dryer and white countertops

Bella Vita Photography
Example of a large cottage u-shaped medium tone wood floor and brown floor laundry room design in Other with a farmhouse sink, shaker cabinets, white cabinets, soapstone countertops, beige walls, a side-by-side washer/dryer and black countertops
Example of a large cottage u-shaped medium tone wood floor and brown floor laundry room design in Other with a farmhouse sink, shaker cabinets, white cabinets, soapstone countertops, beige walls, a side-by-side washer/dryer and black countertops
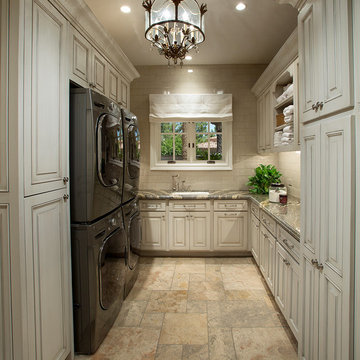
We love this laundry room's built-in storage and cream colored cabinets, the double washer and dryer, and the marble countertops!
Dedicated laundry room - large u-shaped ceramic tile dedicated laundry room idea in Phoenix with raised-panel cabinets, white cabinets, granite countertops, beige walls, a side-by-side washer/dryer and an undermount sink
Dedicated laundry room - large u-shaped ceramic tile dedicated laundry room idea in Phoenix with raised-panel cabinets, white cabinets, granite countertops, beige walls, a side-by-side washer/dryer and an undermount sink
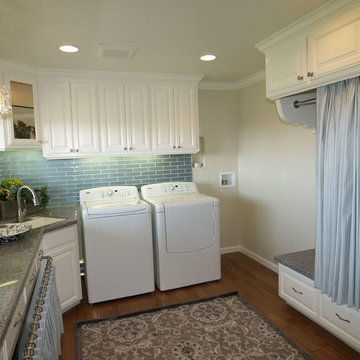
The laundry area has space for a second washer and dryer (stackable). The curtained area conceals a stainless steel rod for drip dry hanging and the bench beneath houses rolls of wrapping paper. The client can determine light levels by selecting from undercounter lighting, cabinetry lighting, the chandelier or dimmable can lighting above. Photo credit: Darlene Price, Priority Graphics

Craft room , sewing, wrapping room and laundry folding multi purpose counter. Stained concrete floors.
Mid-sized mountain style u-shaped concrete floor and gray floor utility room photo in Seattle with an undermount sink, flat-panel cabinets, medium tone wood cabinets, quartzite countertops, beige walls, a stacked washer/dryer and gray countertops
Mid-sized mountain style u-shaped concrete floor and gray floor utility room photo in Seattle with an undermount sink, flat-panel cabinets, medium tone wood cabinets, quartzite countertops, beige walls, a stacked washer/dryer and gray countertops

Example of a mid-sized transitional u-shaped porcelain tile and brown floor dedicated laundry room design in Denver with a farmhouse sink, beaded inset cabinets, medium tone wood cabinets, quartz countertops, white walls, an integrated washer/dryer and white countertops
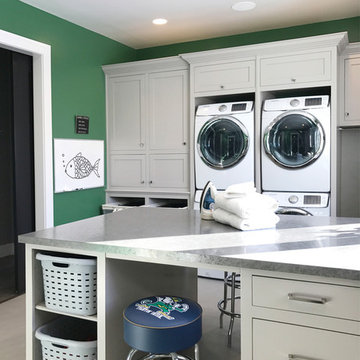
Utility room - huge transitional u-shaped utility room idea in Other with green walls and a stacked washer/dryer
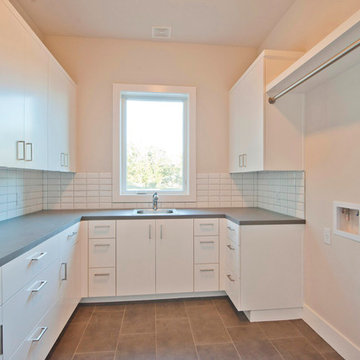
Blue Horse Building + Design // Photographer - Brendan Maloney
Inspiration for a mid-sized contemporary u-shaped ceramic tile and brown floor utility room remodel in Austin with a single-bowl sink, flat-panel cabinets, white cabinets, beige walls, a side-by-side washer/dryer, quartzite countertops and gray countertops
Inspiration for a mid-sized contemporary u-shaped ceramic tile and brown floor utility room remodel in Austin with a single-bowl sink, flat-panel cabinets, white cabinets, beige walls, a side-by-side washer/dryer, quartzite countertops and gray countertops
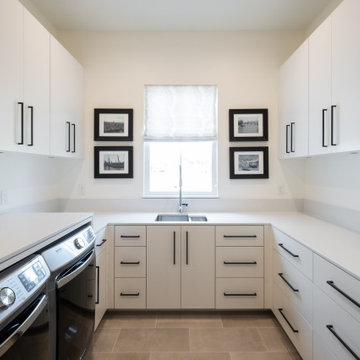
Mid-sized trendy u-shaped ceramic tile and beige floor utility room photo in Austin with an undermount sink, flat-panel cabinets, white cabinets, quartzite countertops, white backsplash, white walls, a side-by-side washer/dryer and white countertops
U-Shaped Laundry Room Ideas
1





