U-Shaped Laundry Room with Beige Walls Ideas
Refine by:
Budget
Sort by:Popular Today
1 - 20 of 702 photos
Item 1 of 3

Example of a mid-sized minimalist u-shaped light wood floor and brown floor utility room design in Other with an undermount sink, shaker cabinets, black cabinets, granite countertops, beige walls and a side-by-side washer/dryer
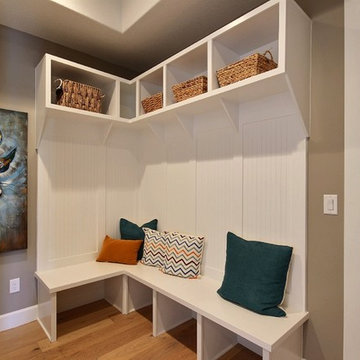
The Brahmin - in Ridgefield Washington by Cascade West Development Inc.
Every area of this home is designed to be spacious and accommodating. Its supersized nook area, the extra-large Pantry area to handle all the trips from Costco, down to the oversized Mud Room with benches, cubbies and large closet, to the spacious Guest Room with a private bath all of which are on the Main floor, but wait there is more! Head through the corner of the kitchen and you’ll find the “12th man Room” an incredibly cozy sized room, that features a 2nd Fireplace, Vaulted Ceilings, a Wet Bar with an under cabinet refrigerator, a sink, microwave for the popcorn and last but not least the Big Screen for Game Day! Be the Fan! Sit down, immerse yourself into the couch and turn it up! Commercial or Halftime?, …..just head outside and enjoy a breath of fresh air in the oversized back yard and throw some ball to remember the old days or drift into your favorite athlete’s stance and get geared up for the second half!
Cascade West Facebook: https://goo.gl/MCD2U1
Cascade West Website: https://goo.gl/XHm7Un
These photos, like many of ours, were taken by the good people of ExposioHDR - Portland, Or
Exposio Facebook: https://goo.gl/SpSvyo
Exposio Website: https://goo.gl/Cbm8Ya

Grary Keith Jackson Design Inc, Architect
Matt McGhee, Builder
Interior Design Concepts, Interior Designer
Inspiration for a huge mediterranean u-shaped travertine floor laundry room remodel in Houston with a farmhouse sink, raised-panel cabinets, beige cabinets, granite countertops, beige walls and a side-by-side washer/dryer
Inspiration for a huge mediterranean u-shaped travertine floor laundry room remodel in Houston with a farmhouse sink, raised-panel cabinets, beige cabinets, granite countertops, beige walls and a side-by-side washer/dryer

Mid-sized farmhouse u-shaped dedicated laundry room photo in Nashville with an undermount sink, recessed-panel cabinets, gray cabinets, granite countertops, a stacked washer/dryer and beige walls
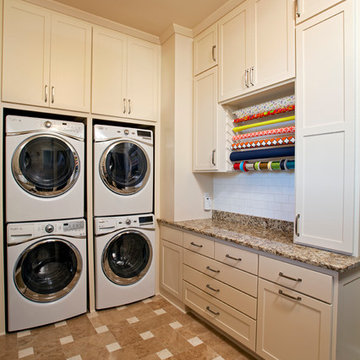
Inspiration for a large rustic u-shaped ceramic tile dedicated laundry room remodel in Minneapolis with a farmhouse sink, shaker cabinets, white cabinets, granite countertops, beige walls and a stacked washer/dryer
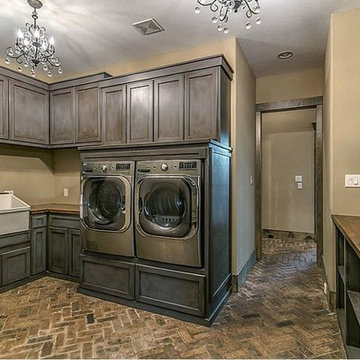
Example of a large mountain style u-shaped brick floor dedicated laundry room design in Houston with a farmhouse sink, recessed-panel cabinets, gray cabinets, wood countertops, beige walls and a side-by-side washer/dryer
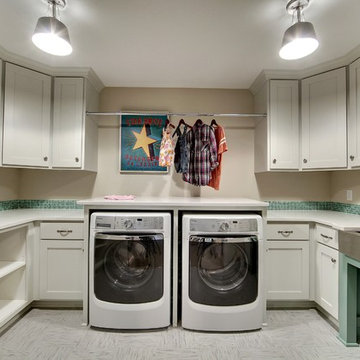
The convenient upstairs laundry room has lots of storage and counter space and features fun modern elements like a stainless steel farmhouse sink and playful turquoise details.
Photography by Spacecrafting
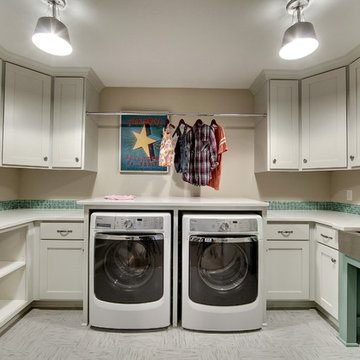
The convenient upstairs laundry room has lots of storage and counter space and features fun modern elements like a stainless steel farmhouse sink and playful turquoise details.
Photography by Spacecrafting
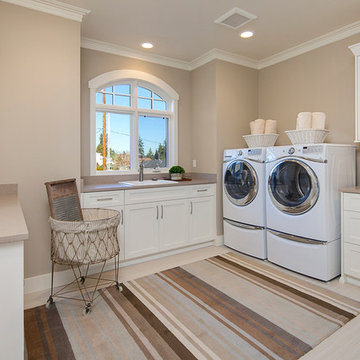
Photo Credit: Matt Edington
Trendy u-shaped porcelain tile dedicated laundry room photo in Seattle with a side-by-side washer/dryer, a drop-in sink, recessed-panel cabinets, white cabinets, quartz countertops and beige walls
Trendy u-shaped porcelain tile dedicated laundry room photo in Seattle with a side-by-side washer/dryer, a drop-in sink, recessed-panel cabinets, white cabinets, quartz countertops and beige walls
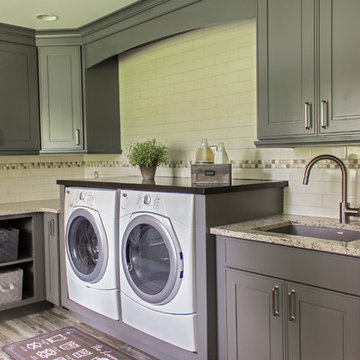
Collaborative design project between Ruth Casper, Interior Designer from Ruth Casper Design Studio and Jennifer Wilson, KSI Designer. Product is Merillat Masterpiece Gallina Maple in Greyloft.

Bella Vita Photography
Example of a large cottage u-shaped medium tone wood floor and brown floor laundry room design in Other with a farmhouse sink, shaker cabinets, white cabinets, soapstone countertops, beige walls, a side-by-side washer/dryer and black countertops
Example of a large cottage u-shaped medium tone wood floor and brown floor laundry room design in Other with a farmhouse sink, shaker cabinets, white cabinets, soapstone countertops, beige walls, a side-by-side washer/dryer and black countertops
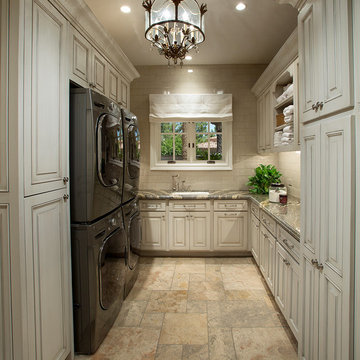
We love this laundry room's built-in storage and cream colored cabinets, the double washer and dryer, and the marble countertops!
Dedicated laundry room - large u-shaped ceramic tile dedicated laundry room idea in Phoenix with raised-panel cabinets, white cabinets, granite countertops, beige walls, a side-by-side washer/dryer and an undermount sink
Dedicated laundry room - large u-shaped ceramic tile dedicated laundry room idea in Phoenix with raised-panel cabinets, white cabinets, granite countertops, beige walls, a side-by-side washer/dryer and an undermount sink
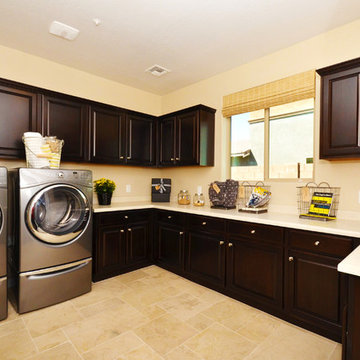
Mid-sized tuscan u-shaped ceramic tile utility room photo in Phoenix with raised-panel cabinets, dark wood cabinets, laminate countertops, beige walls and a side-by-side washer/dryer

Craft room , sewing, wrapping room and laundry folding multi purpose counter. Stained concrete floors.
Mid-sized mountain style u-shaped concrete floor and gray floor utility room photo in Seattle with an undermount sink, flat-panel cabinets, medium tone wood cabinets, quartzite countertops, beige walls, a stacked washer/dryer and gray countertops
Mid-sized mountain style u-shaped concrete floor and gray floor utility room photo in Seattle with an undermount sink, flat-panel cabinets, medium tone wood cabinets, quartzite countertops, beige walls, a stacked washer/dryer and gray countertops
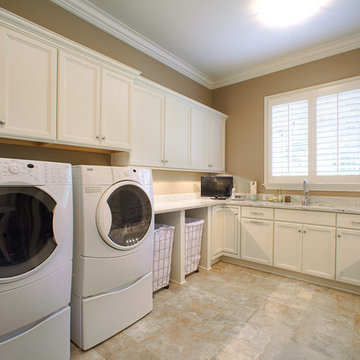
Inspiration for a large transitional u-shaped ceramic tile and beige floor dedicated laundry room remodel in Birmingham with an undermount sink, shaker cabinets, white cabinets, quartzite countertops, beige walls and a side-by-side washer/dryer
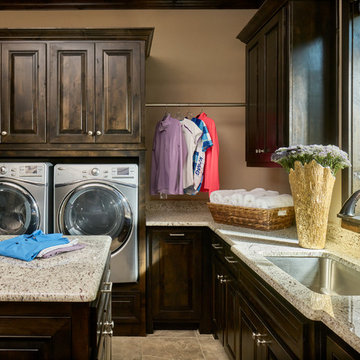
The large picture window in this laundry room floods the space with natural light, highlighting the beautiful granite counter tops. Built-in raised appliances and a moveable island aid in doing laundry.
Design: Wesley-Wayne Interiors
Photo: Stephen Karlisch
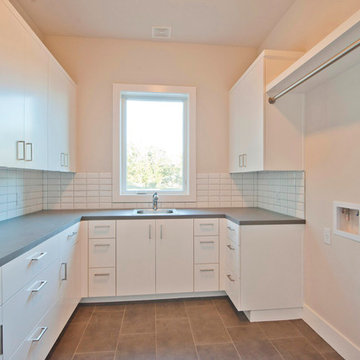
Blue Horse Building + Design // Photographer - Brendan Maloney
Inspiration for a mid-sized contemporary u-shaped ceramic tile and brown floor utility room remodel in Austin with a single-bowl sink, flat-panel cabinets, white cabinets, beige walls, a side-by-side washer/dryer, quartzite countertops and gray countertops
Inspiration for a mid-sized contemporary u-shaped ceramic tile and brown floor utility room remodel in Austin with a single-bowl sink, flat-panel cabinets, white cabinets, beige walls, a side-by-side washer/dryer, quartzite countertops and gray countertops
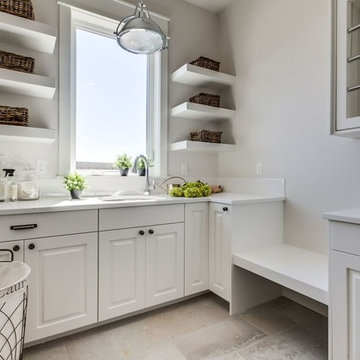
Large transitional u-shaped porcelain tile and beige floor utility room photo in Boise with an undermount sink, raised-panel cabinets, white cabinets, solid surface countertops, beige walls and a side-by-side washer/dryer
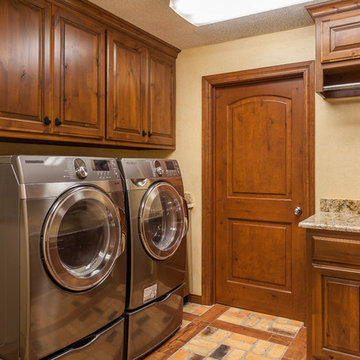
These new stainless steel front load washer/dryer set paired with the stained wood cabinetry carry the beauty of the kitchen into this adjacent laundry room.
U-Shaped Laundry Room with Beige Walls Ideas

Example of a huge trendy u-shaped porcelain tile utility room design in Sacramento with flat-panel cabinets, dark wood cabinets, beige walls and a stacked washer/dryer
1





