Utility Room with Black Cabinets Ideas
Refine by:
Budget
Sort by:Popular Today
1 - 20 of 166 photos
Item 1 of 3
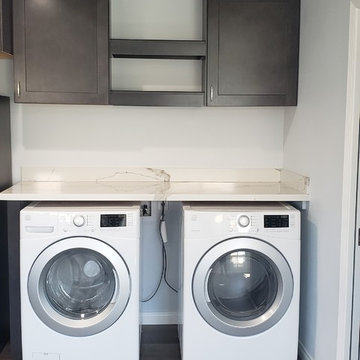
Utility room - modern single-wall utility room idea in Orange County with shaker cabinets, black cabinets, quartzite countertops, blue walls and a side-by-side washer/dryer

Example of a mid-sized minimalist u-shaped light wood floor and brown floor utility room design in Other with an undermount sink, shaker cabinets, black cabinets, granite countertops, beige walls and a side-by-side washer/dryer

Large cottage l-shaped multicolored floor utility room photo in Detroit with an undermount sink, shaker cabinets, black cabinets, gray walls, a side-by-side washer/dryer and black countertops
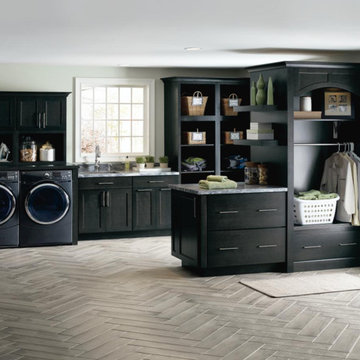
Diamond Masterbrand Cabinets in Leeton Cherry Storm.
Pricing and purchase available at ABT Showroom. Please Call 602-482-8800 or email info@abthomeservices.com.
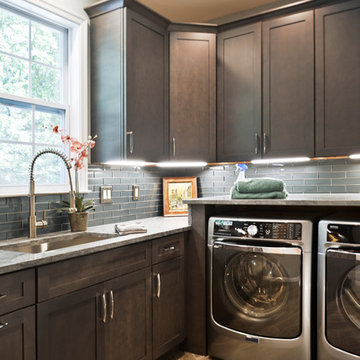
Side Addition to Oak Hill Home
After living in their Oak Hill home for several years, they decided that they needed a larger, multi-functional laundry room, a side entrance and mudroom that suited their busy lifestyles.
A small powder room was a closet placed in the middle of the kitchen, while a tight laundry closet space overflowed into the kitchen.
After meeting with Michael Nash Custom Kitchens, plans were drawn for a side addition to the right elevation of the home. This modification filled in an open space at end of driveway which helped boost the front elevation of this home.
Covering it with matching brick facade made it appear as a seamless addition.
The side entrance allows kids easy access to mudroom, for hang clothes in new lockers and storing used clothes in new large laundry room. This new state of the art, 10 feet by 12 feet laundry room is wrapped up with upscale cabinetry and a quartzite counter top.
The garage entrance door was relocated into the new mudroom, with a large side closet allowing the old doorway to become a pantry for the kitchen, while the old powder room was converted into a walk-in pantry.
A new adjacent powder room covered in plank looking porcelain tile was furnished with embedded black toilet tanks. A wall mounted custom vanity covered with stunning one-piece concrete and sink top and inlay mirror in stone covered black wall with gorgeous surround lighting. Smart use of intense and bold color tones, help improve this amazing side addition.
Dark grey built-in lockers complementing slate finished in place stone floors created a continuous floor place with the adjacent kitchen flooring.
Now this family are getting to enjoy every bit of the added space which makes life easier for all.

Farmhouse first floor laundry room and bath combination. Concrete tile floors set the stage and ship lap and subway tile walls add dimension and utility to the space. The Kohler Bannon sink is the showstopper. Black shaker cabinets add storage and function.
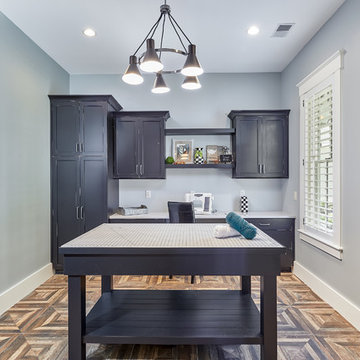
Tom Jenkins Photography
Example of a large country u-shaped ceramic tile and brown floor utility room design in Charleston with black cabinets, gray walls and white countertops
Example of a large country u-shaped ceramic tile and brown floor utility room design in Charleston with black cabinets, gray walls and white countertops
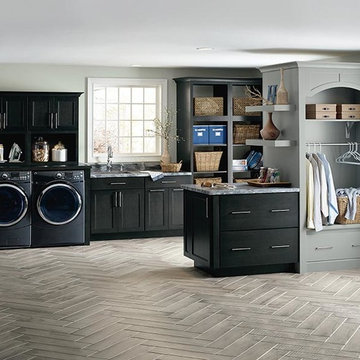
Large transitional gray floor utility room photo with black cabinets, gray walls and a side-by-side washer/dryer
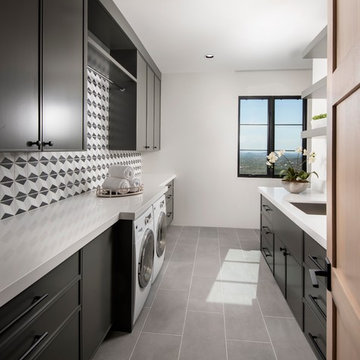
Photo by Dino Tonn
Trendy l-shaped gray floor utility room photo in Phoenix with black cabinets, white walls, an integrated washer/dryer and white countertops
Trendy l-shaped gray floor utility room photo in Phoenix with black cabinets, white walls, an integrated washer/dryer and white countertops
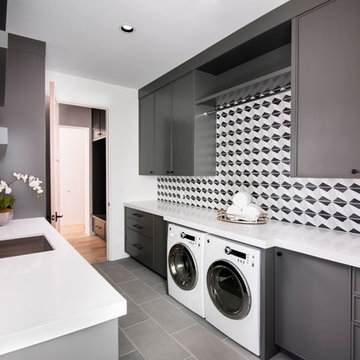
Photo by Dino Tonn
Example of a trendy l-shaped gray floor utility room design in Phoenix with black cabinets, white walls, an integrated washer/dryer and white countertops
Example of a trendy l-shaped gray floor utility room design in Phoenix with black cabinets, white walls, an integrated washer/dryer and white countertops
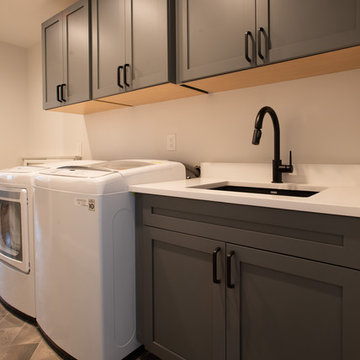
Darker gray cabinetry makes this laundry room look clean and modern.
Project designed by Denver, Colorado interior design Margarita Bravo. She serves Denver as well as surrounding areas such as Cherry Hills Village, Englewood, Greenwood Village, and Bow Mar.
For more about MARGARITA BRAVO, click here: https://www.margaritabravo.com/
To learn more about this project, click here: https://www.margaritabravo.com/portfolio/colorado-nature-inspired-getaway/
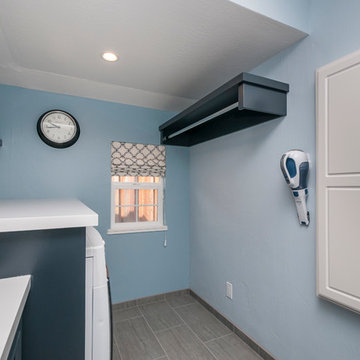
Ian Coleman
Example of a mid-sized transitional single-wall porcelain tile utility room design in San Francisco with an undermount sink, recessed-panel cabinets, black cabinets, quartz countertops, blue walls and a side-by-side washer/dryer
Example of a mid-sized transitional single-wall porcelain tile utility room design in San Francisco with an undermount sink, recessed-panel cabinets, black cabinets, quartz countertops, blue walls and a side-by-side washer/dryer
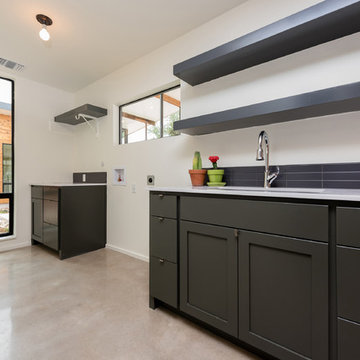
Amy Johnston Harper
Example of a large 1960s l-shaped concrete floor utility room design in Austin with an undermount sink, shaker cabinets, black cabinets, quartz countertops, white walls and a side-by-side washer/dryer
Example of a large 1960s l-shaped concrete floor utility room design in Austin with an undermount sink, shaker cabinets, black cabinets, quartz countertops, white walls and a side-by-side washer/dryer
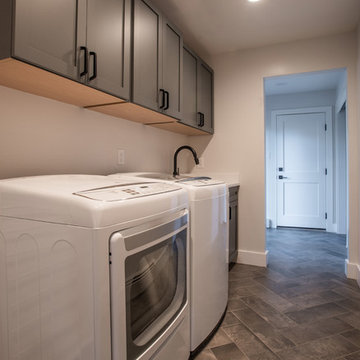
Every space in this Colorado home is designed to interact with nature yet to bring in contemporary finishes.
Project designed by Denver, Colorado interior designer Margarita Bravo. She serves Denver as well as surrounding areas such as Cherry Hills Village, Englewood, Greenwood Village, and Bow Mar.
For more about MARGARITA BRAVO, click here: https://www.margaritabravo.com/
To learn more about this project, click here: https://www.margaritabravo.com/portfolio/colorado-nature-inspired-getaway/
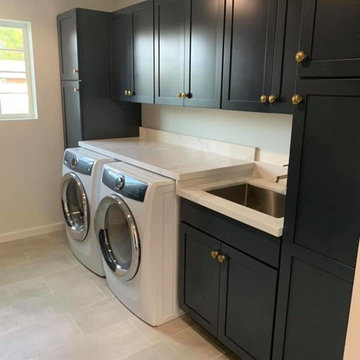
Inspiration for a mid-sized contemporary galley porcelain tile and gray floor utility room remodel in Phoenix with an undermount sink, shaker cabinets, black cabinets, quartzite countertops, gray walls, a side-by-side washer/dryer and white countertops
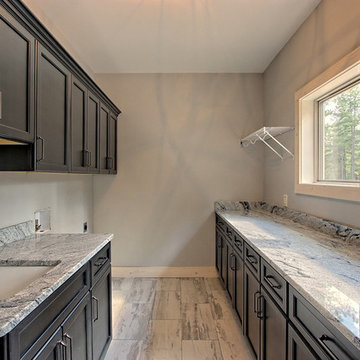
Kurtis Miller Photography
Example of a large arts and crafts galley ceramic tile and gray floor utility room design in Atlanta with an undermount sink, recessed-panel cabinets, black cabinets, granite countertops, gray walls and gray countertops
Example of a large arts and crafts galley ceramic tile and gray floor utility room design in Atlanta with an undermount sink, recessed-panel cabinets, black cabinets, granite countertops, gray walls and gray countertops
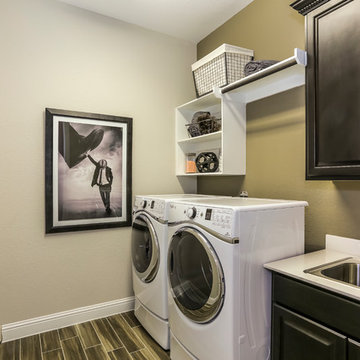
Example of a mid-sized single-wall laminate floor utility room design in Dallas with a drop-in sink, raised-panel cabinets, black cabinets, solid surface countertops, beige walls and a side-by-side washer/dryer
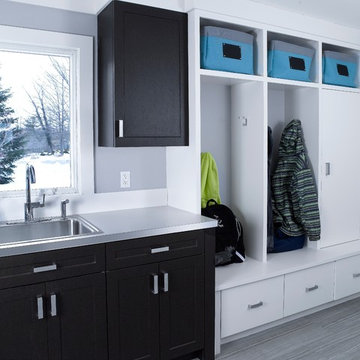
Architect: Dana Napurano, Hofmann Design Build
Inspiration for a mid-sized transitional utility room remodel in New York with a drop-in sink, shaker cabinets, black cabinets and gray walls
Inspiration for a mid-sized transitional utility room remodel in New York with a drop-in sink, shaker cabinets, black cabinets and gray walls
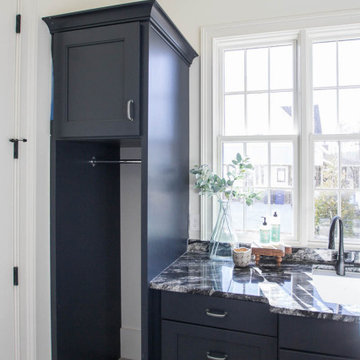
Large farmhouse u-shaped ceramic tile and gray floor utility room photo in Birmingham with a drop-in sink, black cabinets, quartzite countertops, white walls and multicolored countertops
Utility Room with Black Cabinets Ideas
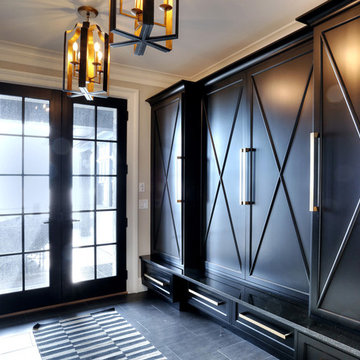
Russell Campaigne
Transitional porcelain tile and gray floor utility room photo in Bridgeport with recessed-panel cabinets, black cabinets and beige walls
Transitional porcelain tile and gray floor utility room photo in Bridgeport with recessed-panel cabinets, black cabinets and beige walls
1





