Vaulted Ceiling Kitchen Ideas
Refine by:
Budget
Sort by:Popular Today
121 - 140 of 16,255 photos
Item 1 of 2
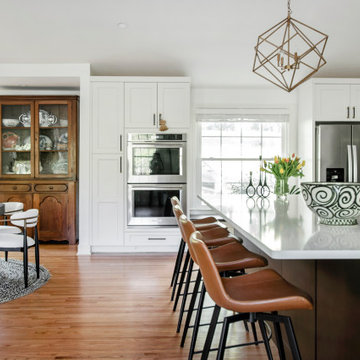
Example of a huge transitional u-shaped medium tone wood floor, brown floor and vaulted ceiling open concept kitchen design in Nashville with an undermount sink, recessed-panel cabinets, white cabinets, quartz countertops, white backsplash, porcelain backsplash, stainless steel appliances, an island and white countertops
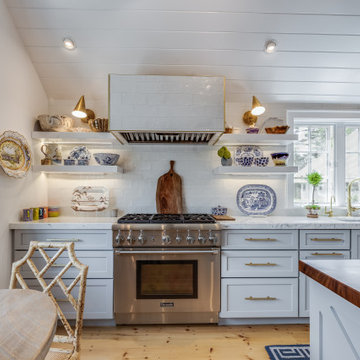
Transitional galley light wood floor, beige floor, shiplap ceiling and vaulted ceiling eat-in kitchen photo in Boston with an undermount sink, shaker cabinets, white cabinets, white backsplash, subway tile backsplash, stainless steel appliances, an island and white countertops
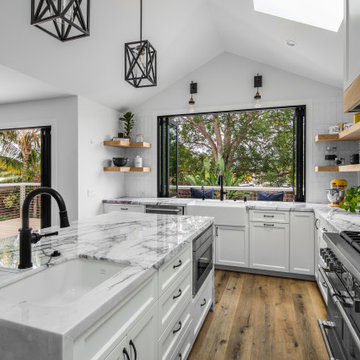
Open concept kitchen - large country u-shaped light wood floor, beige floor and vaulted ceiling open concept kitchen idea in San Diego with a farmhouse sink, shaker cabinets, white cabinets, quartzite countertops, white backsplash, ceramic backsplash, paneled appliances, an island and multicolored countertops

Andy Zeman from @VonTobelSchereville designed this modern kitchen using contrasting Kemper Echo cabinets in Black & Sahara, white quartz counters, a stainless steel undermount sink, & vinyl plank flooring in Light Brown. Gold & black hardware stand out against their respective cabinet colors.

Large 1950s l-shaped medium tone wood floor and vaulted ceiling eat-in kitchen photo in Nashville with an undermount sink, flat-panel cabinets, medium tone wood cabinets, quartz countertops, green backsplash, porcelain backsplash, stainless steel appliances, an island and white countertops
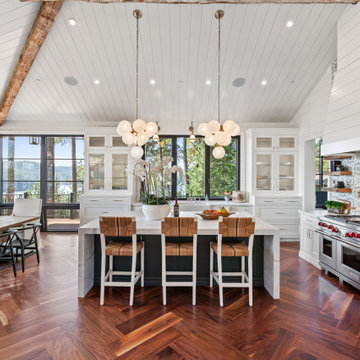
Kitchen - transitional l-shaped dark wood floor, brown floor, shiplap ceiling and vaulted ceiling kitchen idea in Seattle with a farmhouse sink, recessed-panel cabinets, white cabinets, multicolored backsplash, stainless steel appliances, an island and white countertops
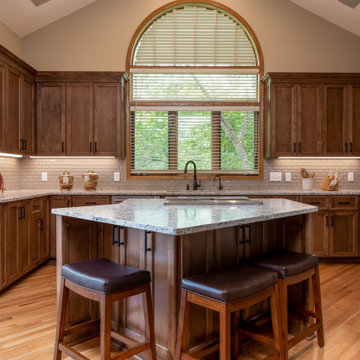
Open concept kitchen - traditional medium tone wood floor and vaulted ceiling open concept kitchen idea in Minneapolis with a drop-in sink, flat-panel cabinets, medium tone wood cabinets, quartz countertops, beige backsplash, porcelain backsplash, stainless steel appliances, an island and beige countertops
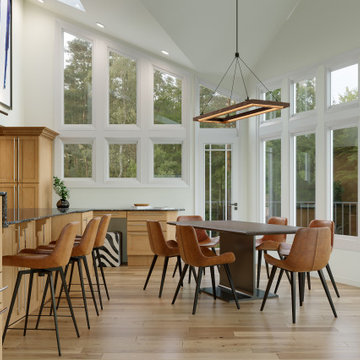
This modern home nestled in the beautiful Los Altos Hills area is being remodeled both inside and out with a minimalist vibe to make the most of the breathtaking valley views. With limited structural changes to maximize the function of the home and showcase the view, the main goal of this project is to completely furnish for a busy active family of five who loves outdoors, entertaining, and fitness. Because the client wishes to extensively use the outdoor spaces, this project is also about recreating key rooms outside on the 3-tier patio so this family can enjoy all this home has to offer.
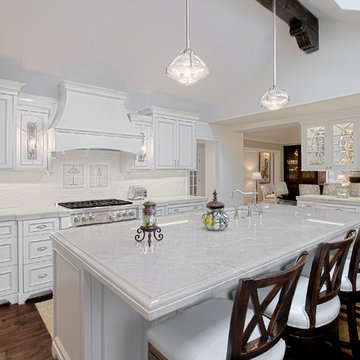
Transitional style white kitchen has quartzite countertops and pass through wall of cabinets. Upper cabinets have glass doors on front and back with LED lights.
Norman Sizemore- Photographer
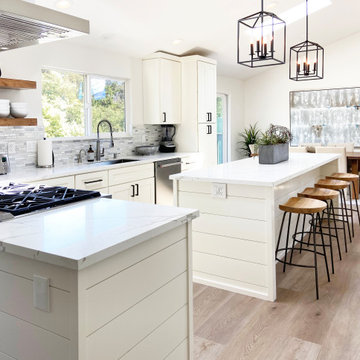
Inspiration for a mid-sized transitional l-shaped vinyl floor, brown floor and vaulted ceiling eat-in kitchen remodel in Other with an undermount sink, shaker cabinets, white cabinets, quartz countertops, multicolored backsplash, mosaic tile backsplash, stainless steel appliances, an island and white countertops

10’ beamed ceilings connect the main floor living spaces which includes a chef-style kitchen featuring a Thermador 48” range and 30” refrigerator and freezer columns that flank the wine cooler. The kitchen also features reeded white oak cabinetry and quartzite countertops which match the quartzite detail around the fireplace.
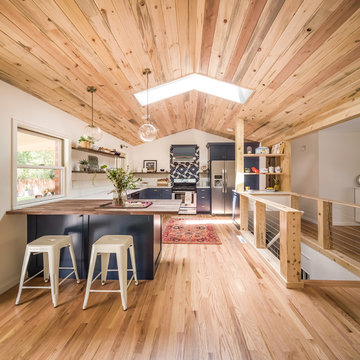
One of the big challenges we faced in this kitchen were the stairs to the basement that are smack dab in the middle of the kitchen - really in the middle of the home. I took this as a design opportunity and designed beetle kill pine posts with steel cables as the stair surround. We took the ceiling up as high as we could to give the room more impact and clad the ceiling with beetle kill pine planks.

Kitchen - mid-sized transitional u-shaped medium tone wood floor, vaulted ceiling and brown floor kitchen idea in Boston with an undermount sink, recessed-panel cabinets, medium tone wood cabinets, granite countertops, glass tile backsplash, stainless steel appliances, no island, beige backsplash and multicolored countertops

Eat your heart out Marie Kondo! This drawers most certainly brings us joy! Keeping heavy and delicate items stored below counter height is a huge benefit in oh so many ways - it makes unloading the dishwasher a snap, saves your back, and makes everything incredibly accessible...and no excuses...the kids can still empty the dishwasher AND set the table! These peg board drawer organizers by Rev-a-Shelf hold all your dishes in place.

Custom designed kitchen light above the island. Hand crafted light and cabinetry with appliance garage and sliding drawers. Custom partitians in drawers for spices, pan lids, knives, etc...
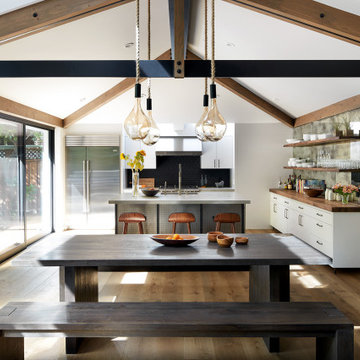
Nestled in the redwoods, a short walk from downtown, this home embraces both it’s proximity to town life and nature. Mid-century modern detailing and a minimalist California vibe come together in this special place.
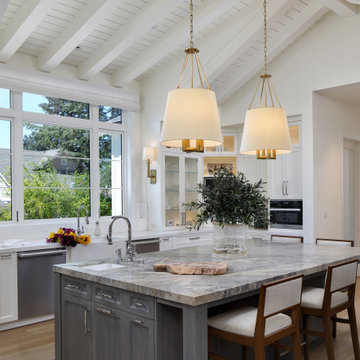
Eat-in kitchen - country l-shaped light wood floor, brown floor and vaulted ceiling eat-in kitchen idea in San Francisco with glass-front cabinets, an island, white cabinets, marble countertops, white countertops, a farmhouse sink, multicolored backsplash, glass tile backsplash and stainless steel appliances
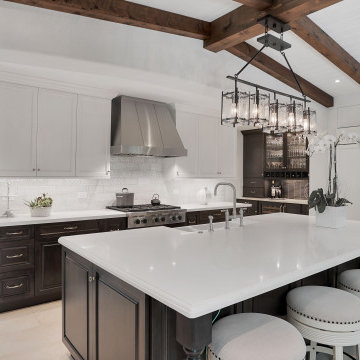
Inspiration for a transitional l-shaped beige floor, exposed beam, shiplap ceiling and vaulted ceiling kitchen remodel in Miami with a farmhouse sink, recessed-panel cabinets, white cabinets, white backsplash, paneled appliances, an island and white countertops
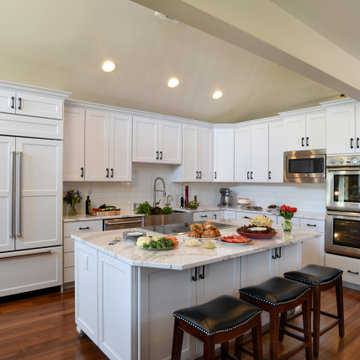
©2017 Daniel Feldkamp Photography
Large transitional l-shaped medium tone wood floor, brown floor and vaulted ceiling kitchen photo in Other with a farmhouse sink, white cabinets, quartz countertops, white backsplash, ceramic backsplash, stainless steel appliances, an island, white countertops and shaker cabinets
Large transitional l-shaped medium tone wood floor, brown floor and vaulted ceiling kitchen photo in Other with a farmhouse sink, white cabinets, quartz countertops, white backsplash, ceramic backsplash, stainless steel appliances, an island, white countertops and shaker cabinets
Vaulted Ceiling Kitchen Ideas
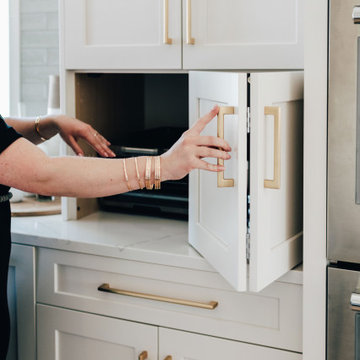
These clients love a clutter free space so this appliance garage is perfect for storing items such as toaster ovens and mixers.
Eat-in kitchen - mid-sized transitional single-wall medium tone wood floor, beige floor and vaulted ceiling eat-in kitchen idea in Minneapolis with an undermount sink, shaker cabinets, white cabinets, quartz countertops, white backsplash, subway tile backsplash, stainless steel appliances, an island and white countertops
Eat-in kitchen - mid-sized transitional single-wall medium tone wood floor, beige floor and vaulted ceiling eat-in kitchen idea in Minneapolis with an undermount sink, shaker cabinets, white cabinets, quartz countertops, white backsplash, subway tile backsplash, stainless steel appliances, an island and white countertops
7





