Vaulted Ceiling Kitchen with Recycled Glass Countertops Ideas
Refine by:
Budget
Sort by:Popular Today
1 - 16 of 16 photos
Item 1 of 3
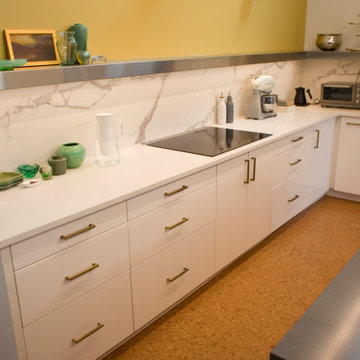
Large trendy l-shaped cork floor, brown floor and vaulted ceiling open concept kitchen photo in Chicago with an undermount sink, flat-panel cabinets, white cabinets, recycled glass countertops, white backsplash, marble backsplash, stainless steel appliances, an island and white countertops
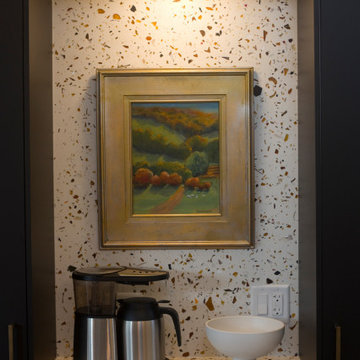
Inspiration for a large contemporary l-shaped cork floor, brown floor and vaulted ceiling open concept kitchen remodel in Chicago with an undermount sink, flat-panel cabinets, dark wood cabinets, recycled glass countertops, multicolored backsplash, stainless steel appliances, an island and multicolored countertops
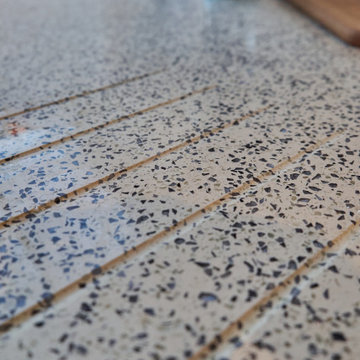
Extension for sustainable kitchen with painted wood cabinets, recycled glass worktops and Oak flooring.
Inspiration for a large contemporary galley light wood floor and vaulted ceiling open concept kitchen remodel in London with an integrated sink, flat-panel cabinets, blue cabinets, recycled glass countertops, blue backsplash, porcelain backsplash, white appliances, an island and blue countertops
Inspiration for a large contemporary galley light wood floor and vaulted ceiling open concept kitchen remodel in London with an integrated sink, flat-panel cabinets, blue cabinets, recycled glass countertops, blue backsplash, porcelain backsplash, white appliances, an island and blue countertops
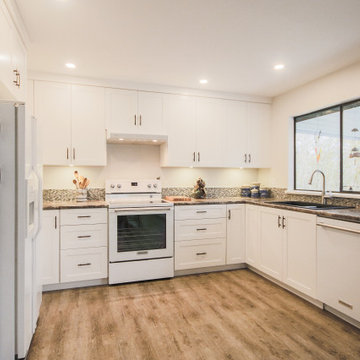
Inspiration for a 1950s l-shaped medium tone wood floor, brown floor and vaulted ceiling eat-in kitchen remodel in Vancouver with a drop-in sink, shaker cabinets, white cabinets, white appliances, multicolored countertops, recycled glass countertops and beige backsplash
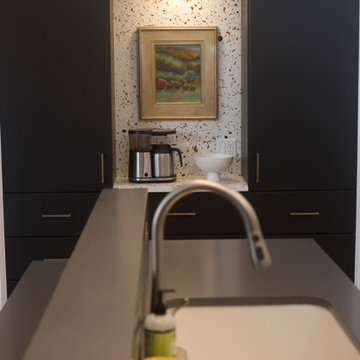
Open concept kitchen - large contemporary l-shaped cork floor, brown floor and vaulted ceiling open concept kitchen idea in Chicago with an undermount sink, flat-panel cabinets, dark wood cabinets, recycled glass countertops, multicolored backsplash, stainless steel appliances, an island and multicolored countertops
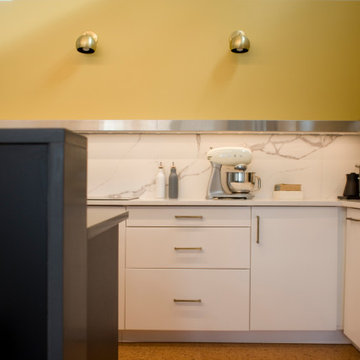
Large trendy l-shaped cork floor, brown floor and vaulted ceiling open concept kitchen photo in Chicago with an undermount sink, flat-panel cabinets, white cabinets, recycled glass countertops, white backsplash, marble backsplash, stainless steel appliances, an island and white countertops
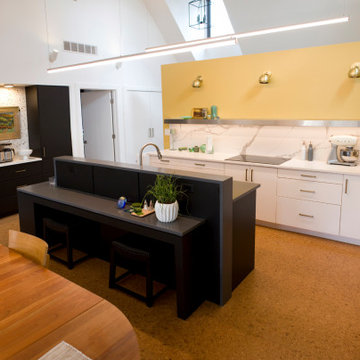
Large trendy l-shaped cork floor, brown floor and vaulted ceiling open concept kitchen photo in Chicago with an undermount sink, flat-panel cabinets, white cabinets, recycled glass countertops, white backsplash, stainless steel appliances, an island, white countertops and marble backsplash
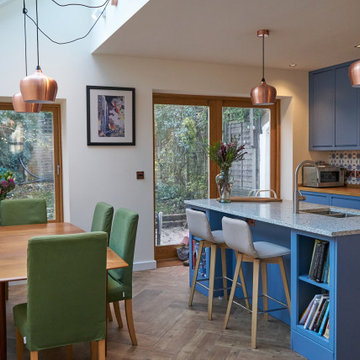
Extension for sustainable kitchen with painted wood cabinets, recycled glass worktops and Oak flooring.
Inspiration for a large contemporary galley light wood floor and vaulted ceiling open concept kitchen remodel in London with an integrated sink, flat-panel cabinets, blue cabinets, recycled glass countertops, blue backsplash, porcelain backsplash, white appliances, an island and blue countertops
Inspiration for a large contemporary galley light wood floor and vaulted ceiling open concept kitchen remodel in London with an integrated sink, flat-panel cabinets, blue cabinets, recycled glass countertops, blue backsplash, porcelain backsplash, white appliances, an island and blue countertops
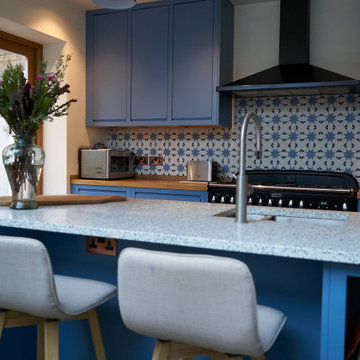
Extension for sustainable kitchen with painted wood cabinets, recycled glass worktops and Oak flooring.
Example of a large trendy galley light wood floor and vaulted ceiling open concept kitchen design in London with an integrated sink, flat-panel cabinets, blue cabinets, recycled glass countertops, blue backsplash, porcelain backsplash, white appliances, an island and blue countertops
Example of a large trendy galley light wood floor and vaulted ceiling open concept kitchen design in London with an integrated sink, flat-panel cabinets, blue cabinets, recycled glass countertops, blue backsplash, porcelain backsplash, white appliances, an island and blue countertops
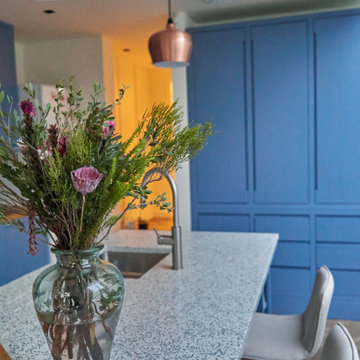
Extension for eco kitchen with painted wood cabinets, recycled glass worktops and Oak flooring.
Inspiration for a large contemporary galley light wood floor and vaulted ceiling open concept kitchen remodel in London with an integrated sink, flat-panel cabinets, blue cabinets, recycled glass countertops, blue backsplash, porcelain backsplash, white appliances, an island and blue countertops
Inspiration for a large contemporary galley light wood floor and vaulted ceiling open concept kitchen remodel in London with an integrated sink, flat-panel cabinets, blue cabinets, recycled glass countertops, blue backsplash, porcelain backsplash, white appliances, an island and blue countertops
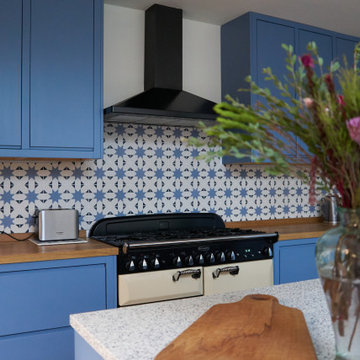
Extension for sustainable kitchen with painted wood cabinets, recycled glass worktops and Oak flooring.
Example of a large trendy galley light wood floor and vaulted ceiling open concept kitchen design in London with an integrated sink, flat-panel cabinets, blue cabinets, recycled glass countertops, blue backsplash, porcelain backsplash, white appliances, an island and blue countertops
Example of a large trendy galley light wood floor and vaulted ceiling open concept kitchen design in London with an integrated sink, flat-panel cabinets, blue cabinets, recycled glass countertops, blue backsplash, porcelain backsplash, white appliances, an island and blue countertops
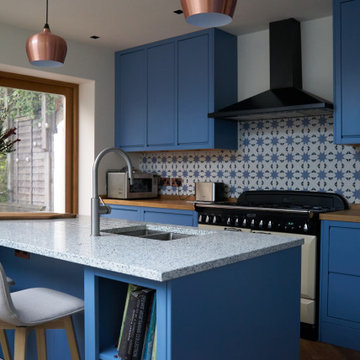
Extension for sustainable kitchen with painted wood cabinets, recycled glass worktops and Oak flooring.
Large trendy galley light wood floor and vaulted ceiling open concept kitchen photo in London with an integrated sink, flat-panel cabinets, blue cabinets, recycled glass countertops, blue backsplash, porcelain backsplash, white appliances, an island and blue countertops
Large trendy galley light wood floor and vaulted ceiling open concept kitchen photo in London with an integrated sink, flat-panel cabinets, blue cabinets, recycled glass countertops, blue backsplash, porcelain backsplash, white appliances, an island and blue countertops
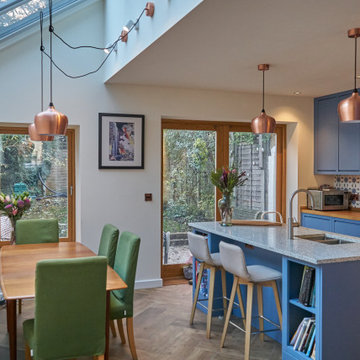
Extension for eco kitchen with painted wood cabinets, recycled glass worktops and Oak flooring.
Inspiration for a large contemporary galley light wood floor and vaulted ceiling open concept kitchen remodel in London with an integrated sink, flat-panel cabinets, blue cabinets, recycled glass countertops, blue backsplash, porcelain backsplash, white appliances, an island and blue countertops
Inspiration for a large contemporary galley light wood floor and vaulted ceiling open concept kitchen remodel in London with an integrated sink, flat-panel cabinets, blue cabinets, recycled glass countertops, blue backsplash, porcelain backsplash, white appliances, an island and blue countertops
Vaulted Ceiling Kitchen with Recycled Glass Countertops Ideas
1





