Vaulted Ceiling Laundry Room with White Cabinets Ideas
Refine by:
Budget
Sort by:Popular Today
1 - 20 of 80 photos
Item 1 of 3

Large minimalist u-shaped light wood floor, vaulted ceiling and shiplap wall dedicated laundry room photo in San Francisco with a farmhouse sink, shaker cabinets, white cabinets, marble countertops, white backsplash, wood backsplash, white walls, a side-by-side washer/dryer and white countertops

BOWA Highlights
Example of a transitional galley medium tone wood floor, brown floor and vaulted ceiling laundry room design in DC Metro with shaker cabinets, white cabinets, beige walls, a side-by-side washer/dryer and white countertops
Example of a transitional galley medium tone wood floor, brown floor and vaulted ceiling laundry room design in DC Metro with shaker cabinets, white cabinets, beige walls, a side-by-side washer/dryer and white countertops

Inspiration for a mid-sized cottage dark wood floor, brown floor and vaulted ceiling dedicated laundry room remodel in Austin with a farmhouse sink, recessed-panel cabinets, white cabinets, marble countertops, white backsplash, porcelain backsplash, white walls, an integrated washer/dryer and white countertops

Mid-sized arts and crafts l-shaped light wood floor, beige floor, vaulted ceiling and wood wall dedicated laundry room photo in San Francisco with shaker cabinets, white cabinets, solid surface countertops, white backsplash, wood backsplash, white walls, a side-by-side washer/dryer and beige countertops
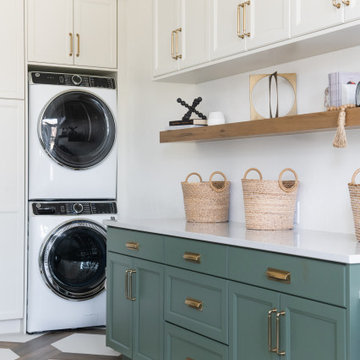
Inspiration for a large transitional u-shaped porcelain tile, white floor and vaulted ceiling utility room remodel in Salt Lake City with shaker cabinets, white cabinets, quartz countertops, white walls, a stacked washer/dryer, white countertops and a farmhouse sink

Inspiration for a small single-wall light wood floor, beige floor and vaulted ceiling laundry room remodel in Los Angeles with flat-panel cabinets, white cabinets, white backsplash, white walls, a side-by-side washer/dryer and white countertops

Utility room - large transitional u-shaped porcelain tile, white floor and vaulted ceiling utility room idea in Salt Lake City with a farmhouse sink, shaker cabinets, white cabinets, quartz countertops, white backsplash, quartz backsplash, white walls, a stacked washer/dryer and white countertops

Mid-sized beach style vinyl floor, multicolored floor and vaulted ceiling laundry room photo in Other with an undermount sink, recessed-panel cabinets, white cabinets, quartz countertops, blue backsplash, ceramic backsplash and multicolored countertops

Large farmhouse galley ceramic tile, gray floor, vaulted ceiling and wallpaper dedicated laundry room photo in Chicago with a single-bowl sink, shaker cabinets, white cabinets, quartzite countertops, green backsplash, wood backsplash, green walls, a side-by-side washer/dryer and black countertops

Example of a large transitional single-wall porcelain tile, brown floor, vaulted ceiling and wallpaper dedicated laundry room design in Tampa with an undermount sink, shaker cabinets, white cabinets, quartz countertops, blue walls, a side-by-side washer/dryer and white countertops
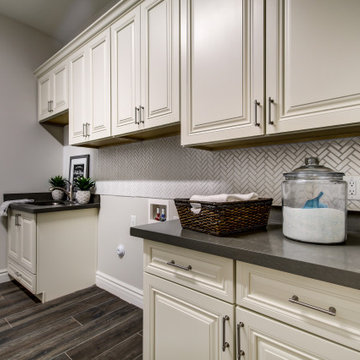
Large laundry room with lots of built-in storage
Inspiration for a large brown floor and vaulted ceiling dedicated laundry room remodel in Phoenix with an undermount sink, white cabinets, white backsplash, beige walls, a side-by-side washer/dryer and gray countertops
Inspiration for a large brown floor and vaulted ceiling dedicated laundry room remodel in Phoenix with an undermount sink, white cabinets, white backsplash, beige walls, a side-by-side washer/dryer and gray countertops

Inspiration for a small contemporary l-shaped ceramic tile, gray floor and vaulted ceiling dedicated laundry room remodel in Los Angeles with an undermount sink, flat-panel cabinets, white cabinets, wood countertops, white backsplash, subway tile backsplash, white walls, a side-by-side washer/dryer and brown countertops
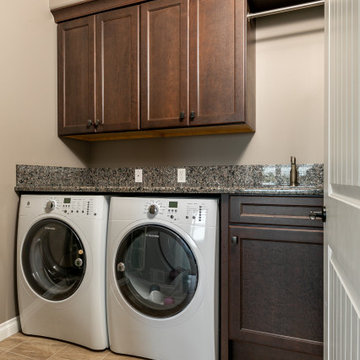
WESTSIDE DREAM
Mid Continent Cabinetry
Adams - Flat Panel Door Style
Perimeter in Maple Painted Antique White w/ Pewter Glaze
Island is Cherry in Slate Stain
MASTER BATH
Mid Continent Cabinetry
Adams - Flat Panel Door Style
Maple Painted Antique White w/ Pewter Glaze
POWDER / LAUNDRY / BASEMENT BATHS
Mid Continent Cabinetry
Adams - Flat Panel Door Style
Cherry in Slate Stain
HARDWARE : Antique Nickel Knobs and Pulls
COUNTERTOPS
KITCHEN : Granite Countertops
MASTER BATH : Granite Countertops

The Laundry Room in Camlin Custom Homes Courageous Model Home at Redfish Cove is stunning. Expansive ceilings, large windows for lots of natural light. Tons of cabinets provide great storage. The Natural stone countertops are beautiful and provide room to fold clothes. A large laundry sink and clothes bar for hanging garments to dry. The decorative ceramic tile floor gives this laundry room extra character.

Dedicated laundry room - large cottage u-shaped light wood floor, vaulted ceiling and shiplap wall dedicated laundry room idea in San Francisco with a farmhouse sink, shaker cabinets, white cabinets, marble countertops, white backsplash, wood backsplash, white walls, a side-by-side washer/dryer and white countertops

The laundry area of this Mid Century Modern Home was originally located in the garage. So, the team took a portion of the garage and enclosed it to create a spacious new laundry, mudroom and walk in pantry area. Glass geometric accent tile provides a playful touch, while porcelain terrazzo patterned floor tile provides durability while honoring the mid century design.
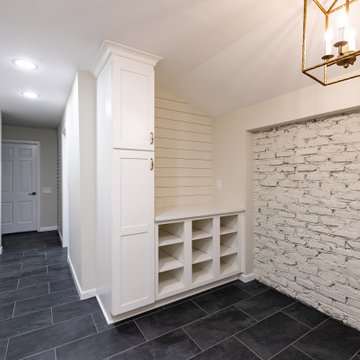
Large country galley slate floor, black floor, vaulted ceiling and brick wall utility room photo in Birmingham with a farmhouse sink, shaker cabinets, white cabinets, quartz countertops, white backsplash, quartz backsplash, white walls, a side-by-side washer/dryer and white countertops
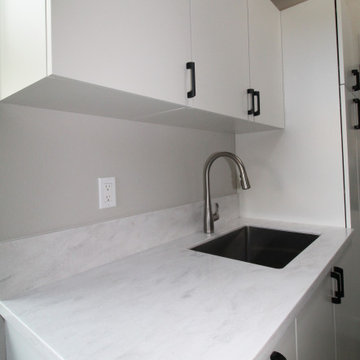
Example of a large 1960s galley concrete floor, gray floor and vaulted ceiling dedicated laundry room design in Seattle with an undermount sink, flat-panel cabinets, white cabinets, solid surface countertops, gray walls, a side-by-side washer/dryer and white countertops

Sofia Joelsson Design, Interior Design Services. Laundry Room, two story New Orleans new construction,
Small transitional u-shaped medium tone wood floor, brown floor and vaulted ceiling dedicated laundry room photo in New Orleans with an undermount sink, shaker cabinets, white cabinets, quartzite countertops, white backsplash, mosaic tile backsplash, white walls, a stacked washer/dryer and white countertops
Small transitional u-shaped medium tone wood floor, brown floor and vaulted ceiling dedicated laundry room photo in New Orleans with an undermount sink, shaker cabinets, white cabinets, quartzite countertops, white backsplash, mosaic tile backsplash, white walls, a stacked washer/dryer and white countertops
Vaulted Ceiling Laundry Room with White Cabinets Ideas

Inspiration for a large cottage galley slate floor, black floor, vaulted ceiling and shiplap wall utility room remodel in Birmingham with a farmhouse sink, shaker cabinets, white cabinets, quartz countertops, white backsplash, quartz backsplash, white walls, a side-by-side washer/dryer and white countertops
1





