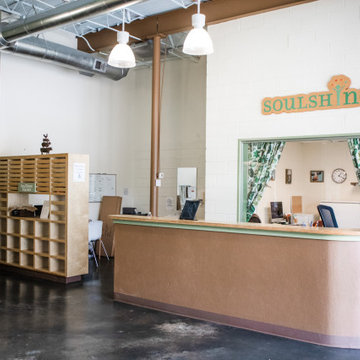Vestibule Ideas
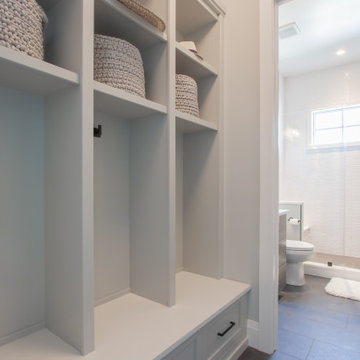
Inspiration for a small modern ceramic tile and black floor vestibule remodel in New York with gray walls
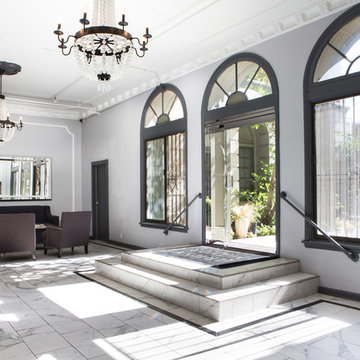
Erika Bierman Photography
Example of a mid-sized trendy marble floor and white floor entryway design in Los Angeles with gray walls and a black front door
Example of a mid-sized trendy marble floor and white floor entryway design in Los Angeles with gray walls and a black front door
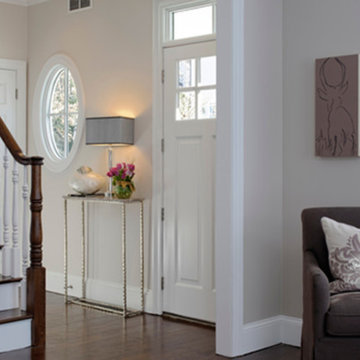
Decorating and styling for a three bedroom family townhouse in downtown Greenwich CT
Inspiration for a small transitional dark wood floor and brown floor entryway remodel in New York with beige walls
Inspiration for a small transitional dark wood floor and brown floor entryway remodel in New York with beige walls
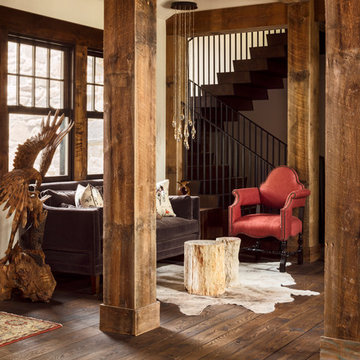
The vernacular of traditional barns and hunting lodges inform the design.
Example of a large mountain style medium tone wood floor vestibule design in Milwaukee
Example of a large mountain style medium tone wood floor vestibule design in Milwaukee
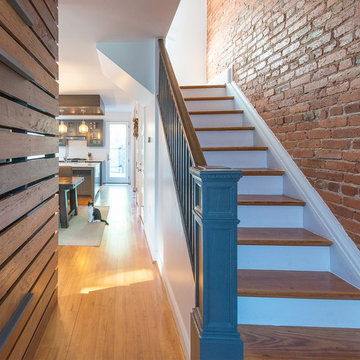
Complete gut renovation of a hundred year old brick rowhouse to create a modern aesthetic and open floor plan . . . and extra space for the craft brew operation. Photography: Katherine Ma, Studio by MAK
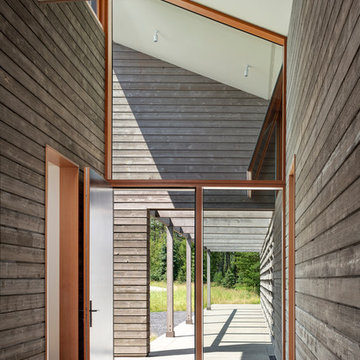
Photography: Andrew Pogue
Entryway - mid-sized contemporary concrete floor and gray floor entryway idea in Other with gray walls and a light wood front door
Entryway - mid-sized contemporary concrete floor and gray floor entryway idea in Other with gray walls and a light wood front door
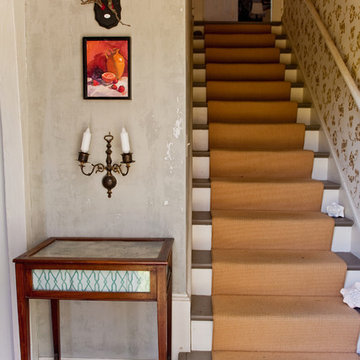
Rosemary Tufankjian
Example of a transitional brick floor entryway design in Boston
Example of a transitional brick floor entryway design in Boston
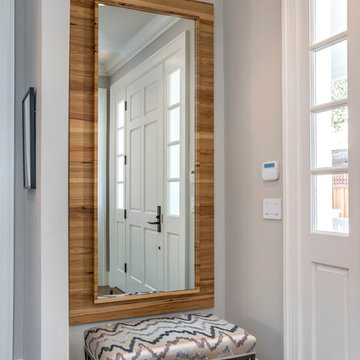
Inspiration for a transitional medium tone wood floor entryway remodel in San Francisco with gray walls and a white front door
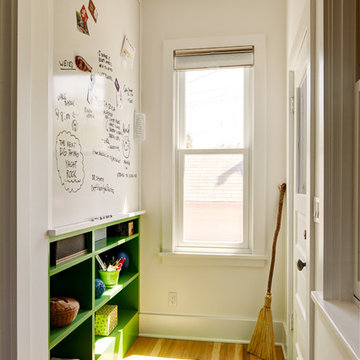
Alex Hayden Photography
Inspiration for a small modern light wood floor entryway remodel in Seattle with white walls and a white front door
Inspiration for a small modern light wood floor entryway remodel in Seattle with white walls and a white front door
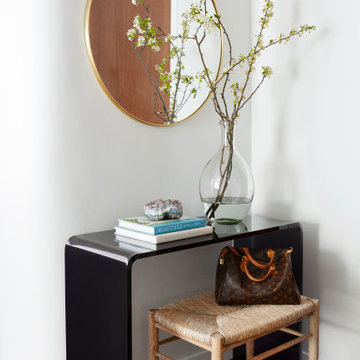
This project was a complete gut renovation of our client's gold coast condo in Chicago, IL. We opened up and renovated the kitchen, living dining room, entry and master bathroom
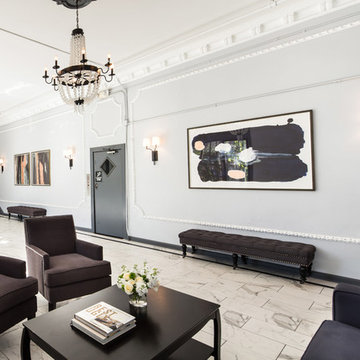
Erika Bierman Photography
Mid-sized trendy marble floor and white floor entryway photo in Los Angeles with gray walls and a black front door
Mid-sized trendy marble floor and white floor entryway photo in Los Angeles with gray walls and a black front door
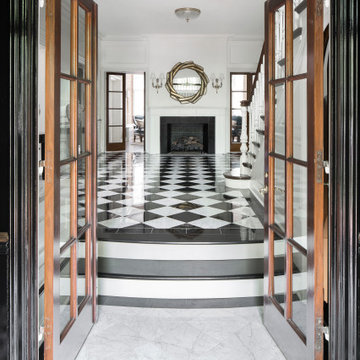
Photos by: Megan Lorenz
Elegant marble floor and multicolored floor entryway photo in St Louis with multicolored walls and a dark wood front door
Elegant marble floor and multicolored floor entryway photo in St Louis with multicolored walls and a dark wood front door
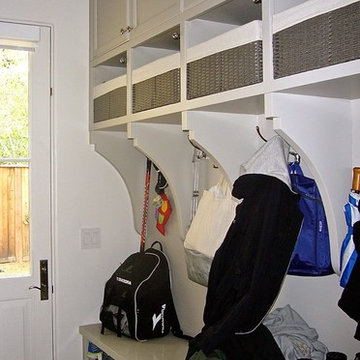
Entire wall of full height cabinetry at back door includes lower lever for open shoe storage, a bench level top, 4 cubbies for coats separated by sculptural corbels. Above this are easy to reach basket-storage and you'll need a ladder to reach the out-of-season storage behind doors.
Photo: Jamie Snavley

This is a lovely, 2 story home in Littleton, Colorado. It backs up to the High Line Canal and has truly stunning mountain views. When our clients purchased the home it was stuck in a 1980's time warp and didn't quite function for the family of 5. They hired us to to assist with a complete remodel. We took out walls, moved windows, added built-ins and cabinetry and worked with the clients more rustic, transitional taste. Check back for photos of the clients kitchen renovation! Photographs by Sara Yoder. Photo styling by Kristy Oatman.
FEATURED IN:
Colorado Homes & Lifestyles: A Divine Mix from the Kitchen Issue
Colorado Nest - The Living Room
Colorado Nest - The Bar
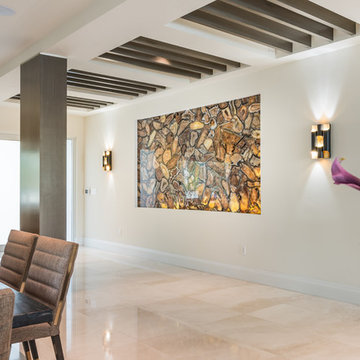
Maritza Capiro
Example of a huge transitional marble floor and beige floor entryway design with beige walls and a white front door
Example of a huge transitional marble floor and beige floor entryway design with beige walls and a white front door
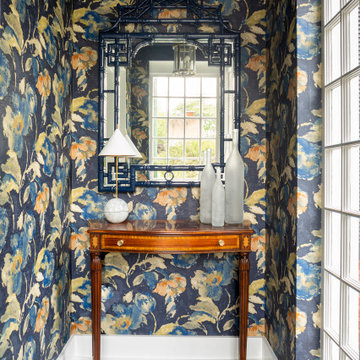
Transitional Entry with Mixed Patterns, Photo by Emily Minton Redfield
Entryway - mid-sized transitional porcelain tile and multicolored floor entryway idea in Chicago with multicolored walls
Entryway - mid-sized transitional porcelain tile and multicolored floor entryway idea in Chicago with multicolored walls
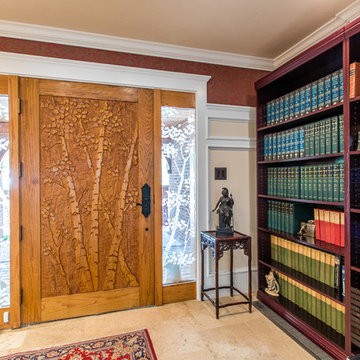
Entrance is provided to the home via a carved wood door with a depiction of Aspen trees.
Large elegant limestone floor and beige floor entryway photo in Denver with red walls and a light wood front door
Large elegant limestone floor and beige floor entryway photo in Denver with red walls and a light wood front door
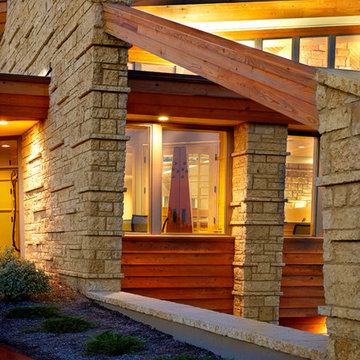
Example of a limestone floor entryway design in Cedar Rapids with beige walls and a dark wood front door
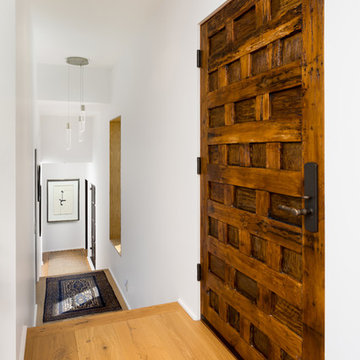
Entry looking at stairs to lower floor levels. Photo by Clark Dugger
Example of a mid-sized tuscan light wood floor and yellow floor entryway design in Los Angeles with white walls and a medium wood front door
Example of a mid-sized tuscan light wood floor and yellow floor entryway design in Los Angeles with white walls and a medium wood front door
Vestibule Ideas
7






