Vestibule with a Glass Front Door Ideas
Refine by:
Budget
Sort by:Popular Today
61 - 80 of 187 photos
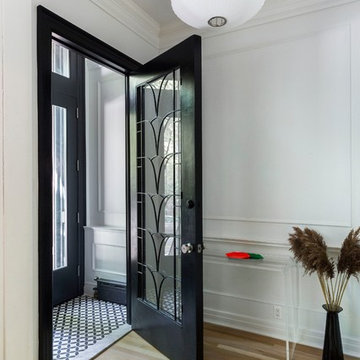
Complete renovation of a brownstone in a landmark district, including the recreation of the original stoop.
Parlor floor vestibule
Kate Glicksberg Photography
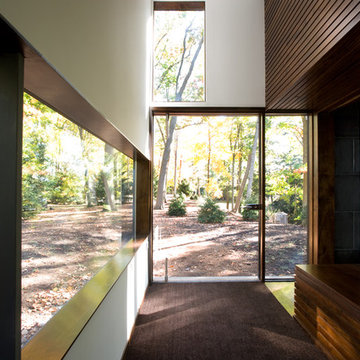
Elliott Kaufman Photography
Example of a minimalist entryway design in New York with a glass front door
Example of a minimalist entryway design in New York with a glass front door
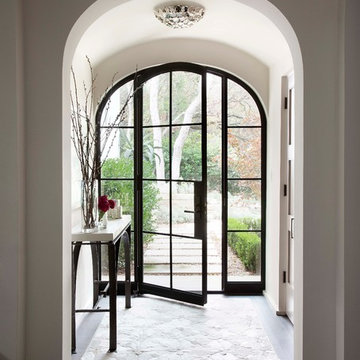
Ryann Ford
Inspiration for a mediterranean dark wood floor entryway remodel in Austin with white walls and a glass front door
Inspiration for a mediterranean dark wood floor entryway remodel in Austin with white walls and a glass front door
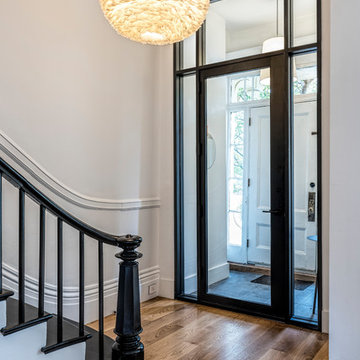
Image Courtesy © Richard Hilgendorff
Entryway - transitional medium tone wood floor and brown floor entryway idea in Boston with white walls and a glass front door
Entryway - transitional medium tone wood floor and brown floor entryway idea in Boston with white walls and a glass front door
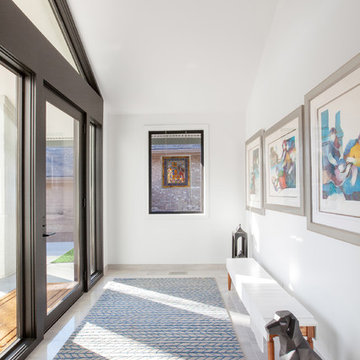
Entry maximizes glazing, but achieves privacy to main living spaces via new gallery wall - Architecture/Interiors/Renderings/Photography: HAUS | Architecture For Modern Lifestyles - Construction Manager: WERK | Building Modern
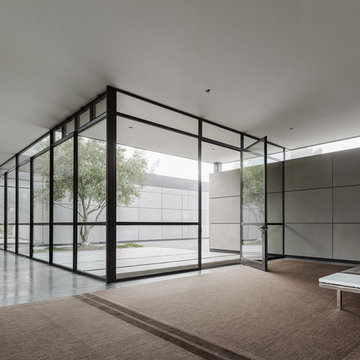
Architectural Record
Entryway - huge contemporary concrete floor and gray floor entryway idea in San Francisco with gray walls and a glass front door
Entryway - huge contemporary concrete floor and gray floor entryway idea in San Francisco with gray walls and a glass front door
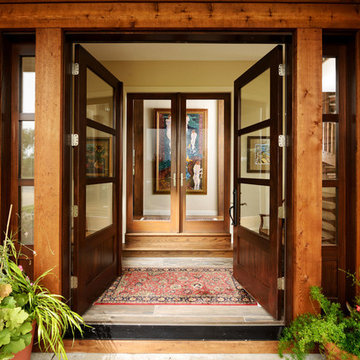
Original Artwork by Karen Schneider
Photos by Jeremy Mason McGraw
Large transitional medium tone wood floor entryway photo in Other with beige walls and a glass front door
Large transitional medium tone wood floor entryway photo in Other with beige walls and a glass front door
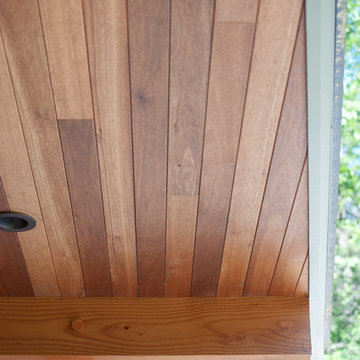
Photography by Susan Teare
Mountain style entryway photo in Burlington with a glass front door
Mountain style entryway photo in Burlington with a glass front door
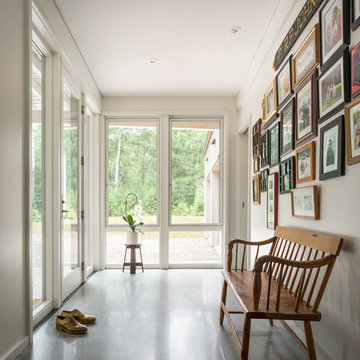
Be welcomed into this custom coastal Maine home by framed photos and artwork
Farmhouse entryway photo in Portland Maine with white walls and a glass front door
Farmhouse entryway photo in Portland Maine with white walls and a glass front door
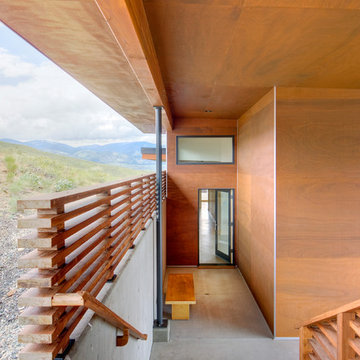
Steve Keating Photography
Entryway - contemporary concrete floor entryway idea in Seattle with brown walls and a glass front door
Entryway - contemporary concrete floor entryway idea in Seattle with brown walls and a glass front door
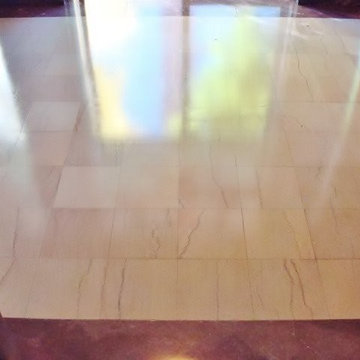
This Marble Floor is in the lobby of an Historical Building Downtown Milwaukee. See before image.
Mid-sized 1950s marble floor entryway photo in Milwaukee with a glass front door
Mid-sized 1950s marble floor entryway photo in Milwaukee with a glass front door
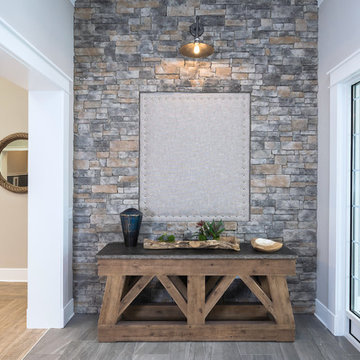
Linda McManus Images
Mid-sized mountain style porcelain tile and gray floor entryway photo in Philadelphia with gray walls and a glass front door
Mid-sized mountain style porcelain tile and gray floor entryway photo in Philadelphia with gray walls and a glass front door
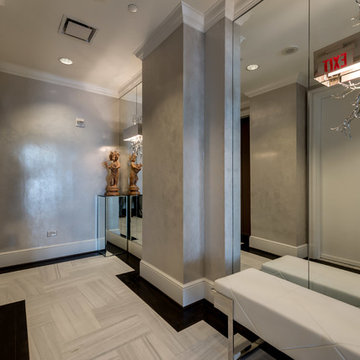
Entryway - mid-sized transitional porcelain tile and white floor entryway idea in Dallas with gray walls and a glass front door
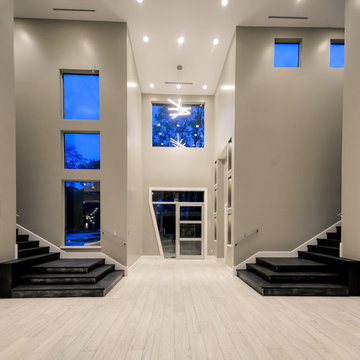
Entryway - huge contemporary porcelain tile entryway idea in Houston with gray walls and a glass front door
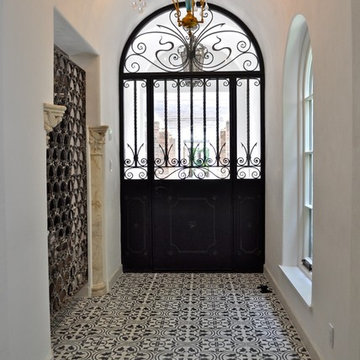
Custom iron and glass front doors open to the black and white tile entry.
Entryway - large eclectic concrete floor entryway idea in Charlotte with white walls and a glass front door
Entryway - large eclectic concrete floor entryway idea in Charlotte with white walls and a glass front door
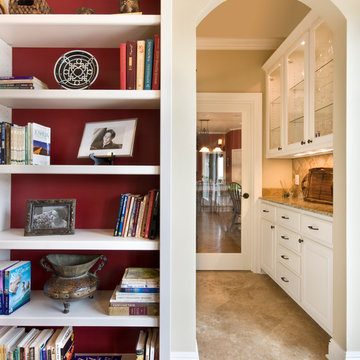
Entry hall and butler's pantry after garage enclosure.
Photo: Melissa Oivanki (Oivanki Photography)
Mid-sized elegant ceramic tile entryway photo in New Orleans with beige walls and a glass front door
Mid-sized elegant ceramic tile entryway photo in New Orleans with beige walls and a glass front door
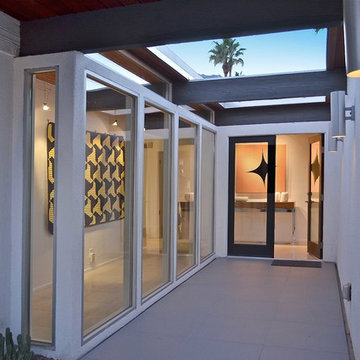
the atrium style entry was re-tiled in a matte light charcoal large format square tile.
Photo Credit: Henry Connell
Small trendy ceramic tile entryway photo in Los Angeles with white walls and a glass front door
Small trendy ceramic tile entryway photo in Los Angeles with white walls and a glass front door
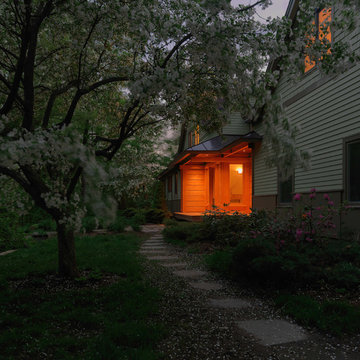
Photography by Susan Teare
Inspiration for a large craftsman slate floor entryway remodel in Burlington with green walls and a glass front door
Inspiration for a large craftsman slate floor entryway remodel in Burlington with green walls and a glass front door
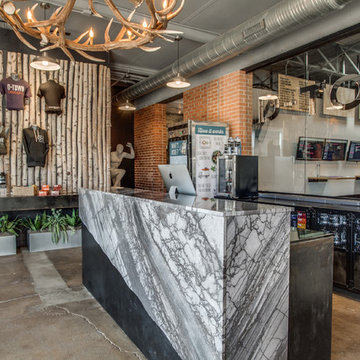
D-Town Gym located in Dallas used a 2cm Grigio Italia marble to surround the front desk and 2cm Striato Olimpico marble in the ladies locker room. The company originally opened in Denver, where the owners brought a rustic and industrial vibe to the crossfit gym. Exposed brick, piping, bicycle wall art, topped with an antler chandelier give this place an upscale urban feel.
Vestibule with a Glass Front Door Ideas
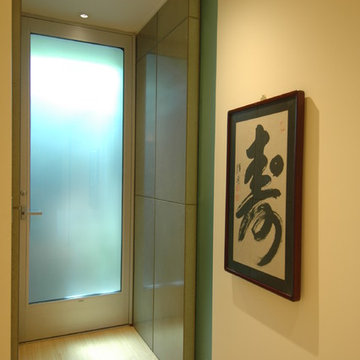
Edwardian Remodel with Modern Twist in San Francisco, California's Bernal Heights Neighborhood
For this remodel in San Francisco’s Bernal Heights, we were the third architecture firm the owners hired. After using other architects for their master bathroom and kitchen remodels, they approached us to complete work on updating their Edwardian home. Our work included tying together the exterior and entry and completely remodeling the lower floor for use as a home office and guest quarters. The project included adding a new stair connecting the lower floor to the main house while maintaining its legal status as the second unit in case they should ever want to rent it in the future. Providing display areas for and lighting their art collection were special concerns. Interior finishes included polished, cast-concrete wall panels and counters and colored frosted glass. Brushed aluminum elements were used on the interior and exterior to create a unified design. Work at the exterior included custom house numbers, gardens, concrete walls, fencing, meter boxes, doors, lighting and trash enclosures. Photos by Mark Brand.
4





