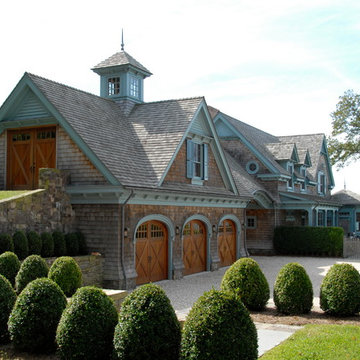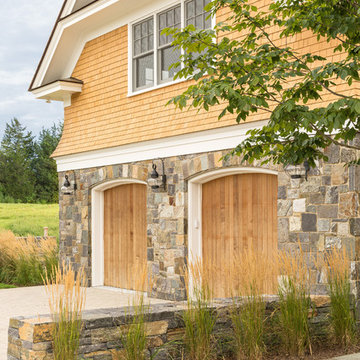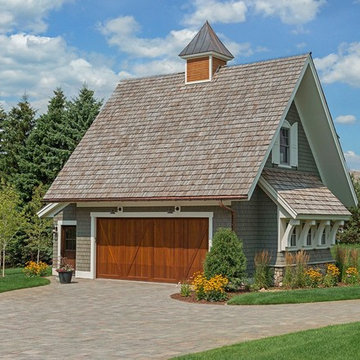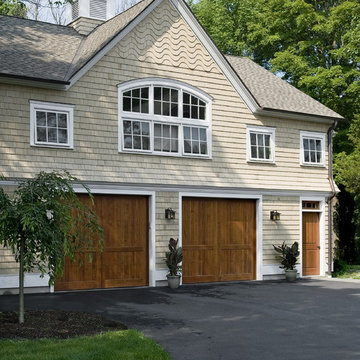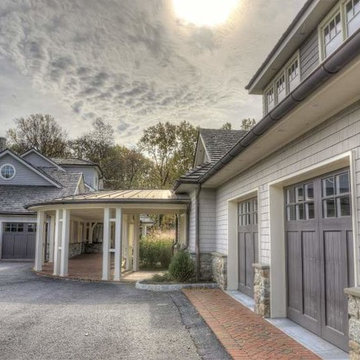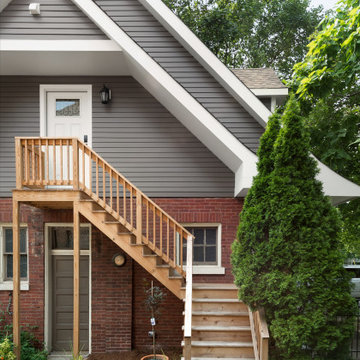Victorian Detached Garage Ideas
Refine by:
Budget
Sort by:Popular Today
1 - 20 of 46 photos

Looking at this home today, you would never know that the project began as a poorly maintained duplex. Luckily, the homeowners saw past the worn façade and engaged our team to uncover and update the Victorian gem that lay underneath. Taking special care to preserve the historical integrity of the 100-year-old floor plan, we returned the home back to its original glory as a grand, single family home.
The project included many renovations, both small and large, including the addition of a a wraparound porch to bring the façade closer to the street, a gable with custom scrollwork to accent the new front door, and a more substantial balustrade. Windows were added to bring in more light and some interior walls were removed to open up the public spaces to accommodate the family’s lifestyle.
You can read more about the transformation of this home in Old House Journal: http://www.cummingsarchitects.com/wp-content/uploads/2011/07/Old-House-Journal-Dec.-2009.pdf
Photo Credit: Eric Roth
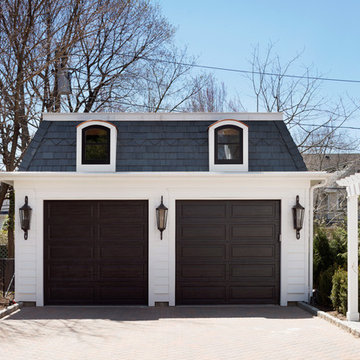
This Second Empire Victorian, was built with a unique, modern, open floor plan for an active young family. The challenge was to design a Transitional Victorian home, honoring the past and creating its own future story. A variety of windows, such as lancet arched, basket arched, round, and the twin half round infused whimsy and authenticity as a nod to the period. Dark blue shingles on the Mansard roof, characteristic of Second Empire Victorians, contrast the white exterior, while the quarter wrap around porch pays homage to the former home.
Architect: T.J. Costello - Hierarchy Architecture + Design
Photographer: Amanda Kirkpatrick
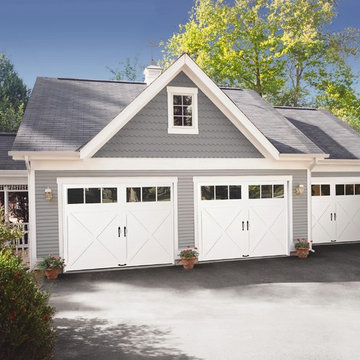
Clopay Coachman Collection insulated steel carriage house garage doors with cross buck pattern and REC13 windows, painted white.
Large ornate detached three-car garage photo in Cincinnati
Large ornate detached three-car garage photo in Cincinnati
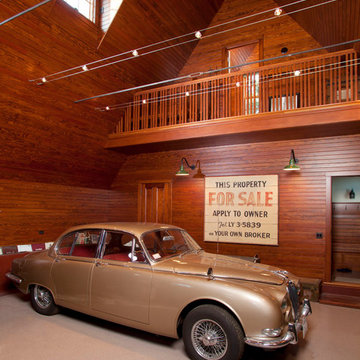
Photo by Randy O'Rourke
www.rorphotos.com
Example of a large ornate detached garage design in Boston
Example of a large ornate detached garage design in Boston
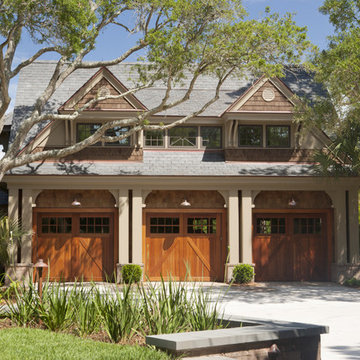
Dickson Dunlap Studios
Example of a large ornate detached three-car garage design in Charleston
Example of a large ornate detached three-car garage design in Charleston
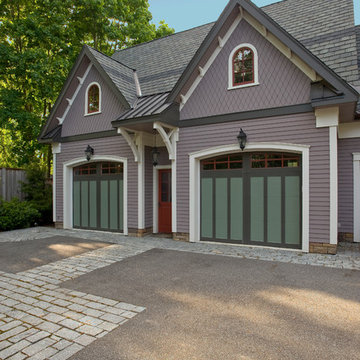
The detached two-car Garage.
Inspiration for a mid-sized victorian detached two-car garage remodel in New York
Inspiration for a mid-sized victorian detached two-car garage remodel in New York
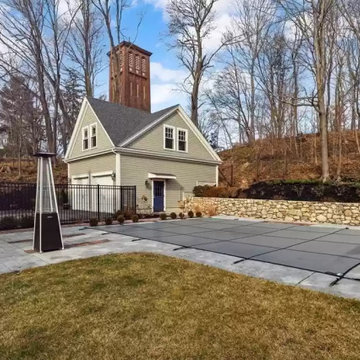
Custom designed and built, historically approved carriage house .Details replicated from the 1800 victorian home located in front of the garrage.
Ornate detached two-car garage workshop photo in Boston
Ornate detached two-car garage workshop photo in Boston
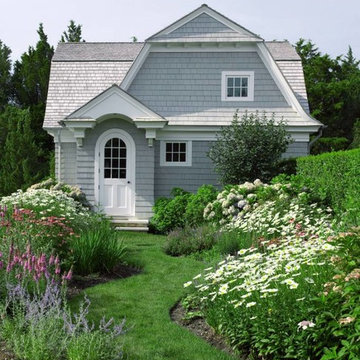
Tria Giovan
Garage - mid-sized victorian detached two-car garage idea in New York
Garage - mid-sized victorian detached two-car garage idea in New York
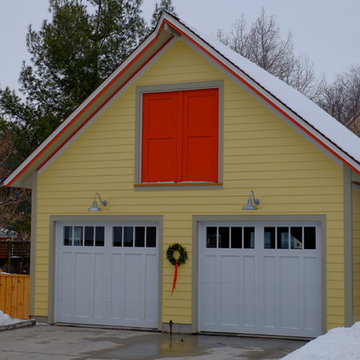
Anders Hagberg
Example of a large ornate detached two-car garage design in Other
Example of a large ornate detached two-car garage design in Other
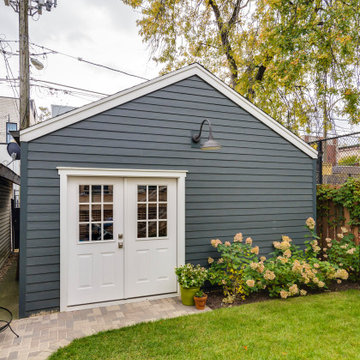
Removed old Brick and Vinyl Siding to install Insulation, Wrap, James Hardie Siding (Cedarmill) in Iron Gray and Hardie Trim in Arctic White, Installed Simpson Entry Door, Garage Doors, ClimateGuard Ultraview Vinyl Windows, Gutters and GAF Timberline HD Shingles in Charcoal. Also, Soffit & Fascia with Decorative Corner Brackets on Front Elevation. Installed new Canopy, Stairs, Rails and Columns and new Back Deck with Cedar.
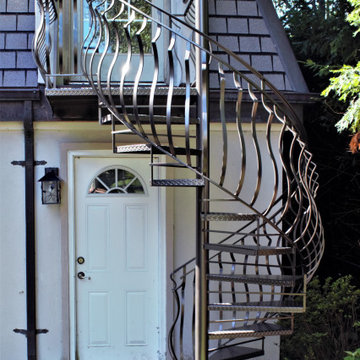
Example of a mid-sized ornate detached two-car garage workshop design in Detroit
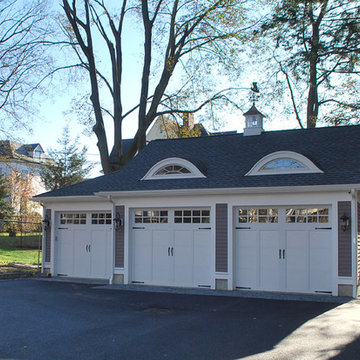
Stylistically, the Boston Victorian Project was as much about matching history as it was adding style to the lot. Careful consideration was paid to scale and structure; detail choices (in the form of eyebrow dormers that complimented the existing house) combined with colorful exterior materials provide a sense of old style that tie the 12,000 SF lot together.
This "Neighborhood Gem", built around 1880, was owned by the previous family for 78 years!! The exterior still bares original details and the expectation was to design a detached three car garage that was in scale with this architectural style while evoking a sense of history.
Although this will be a newly constructed structure, the goal was to root it in the site, keep it in scale with its surroundings, and have it look and feel as though it has stood there for as long as the main house. A particular goal was to breakup the massing of the generous 820 SF structure which was successful by recessing one of the three garage bays.
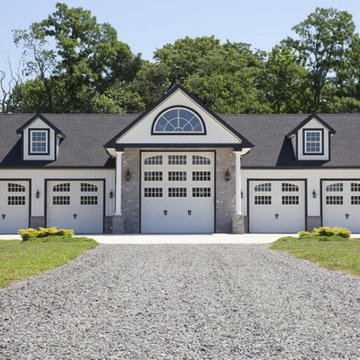
https://www.smsbuilders.net/pole-buildings
Inspiration for a victorian detached four-car carport remodel in Other
Inspiration for a victorian detached four-car carport remodel in Other
Victorian Detached Garage Ideas
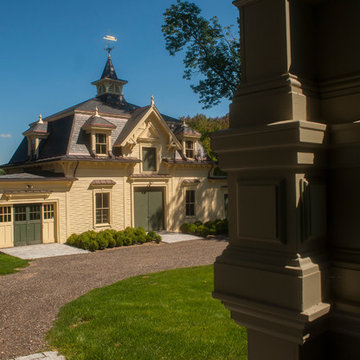
Example of a large ornate detached four-car garage workshop design in Portland Maine
1






