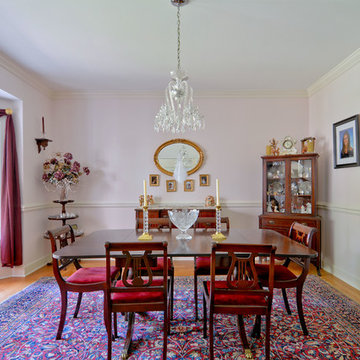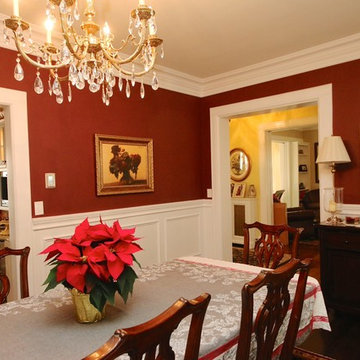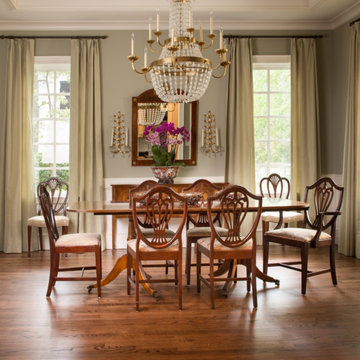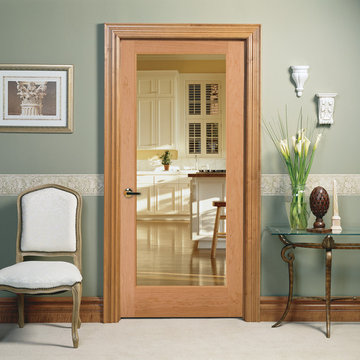Victorian Dining Room Ideas
Refine by:
Budget
Sort by:Popular Today
141 - 160 of 3,522 photos

Opulent details elevate this suburban home into one that rivals the elegant French chateaus that inspired it. Floor: Variety of floor designs inspired by Villa La Cassinella on Lake Como, Italy. 6” wide-plank American Black Oak + Canadian Maple | 4” Canadian Maple Herringbone | custom parquet inlays | Prime Select | Victorian Collection hand scraped | pillowed edge | color Tolan | Satin Hardwax Oil. For more information please email us at: sales@signaturehardwoods.com
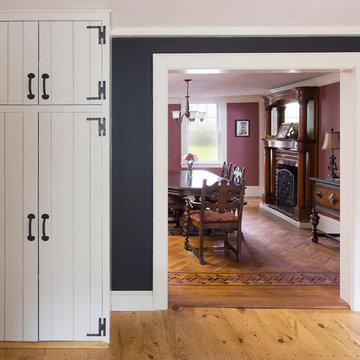
The 1790 Garvin-Weeks Farmstead is a beautiful farmhouse with Georgian and Victorian period rooms as well as a craftsman style addition from the early 1900s. The original house was from the late 18th century, and the barn structure shortly after that. The client desired architectural styles for her new master suite, revamped kitchen, and family room, that paid close attention to the individual eras of the home. The master suite uses antique furniture from the Georgian era, and the floral wallpaper uses stencils from an original vintage piece. The kitchen and family room are classic farmhouse style, and even use timbers and rafters from the original barn structure. The expansive kitchen island uses reclaimed wood, as does the dining table. The custom cabinetry, milk paint, hand-painted tiles, soapstone sink, and marble baking top are other important elements to the space. The historic home now shines.
Eric Roth
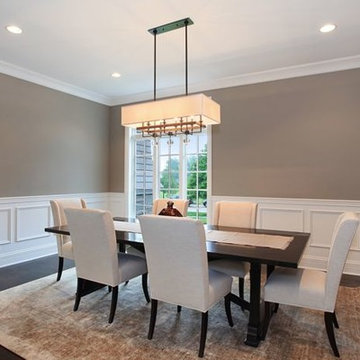
Dining Room
Inspiration for a mid-sized victorian dark wood floor great room remodel in Chicago with brown walls
Inspiration for a mid-sized victorian dark wood floor great room remodel in Chicago with brown walls
Find the right local pro for your project
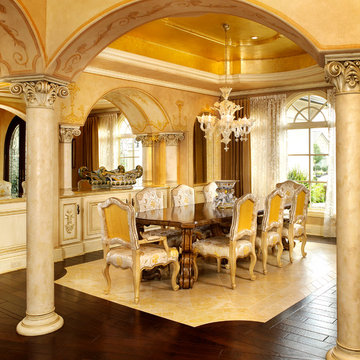
Inspiration for a mid-sized victorian medium tone wood floor and brown floor enclosed dining room remodel in Other with yellow walls and no fireplace
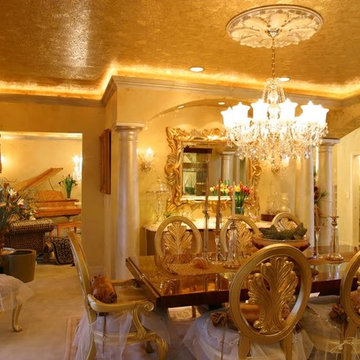
Hand-applied gold leafing adorning the ceiling, add a rich elegance to this dining room and the adjacent living room.
Inspiration for a large victorian carpeted kitchen/dining room combo remodel in New York with multicolored walls and no fireplace
Inspiration for a large victorian carpeted kitchen/dining room combo remodel in New York with multicolored walls and no fireplace
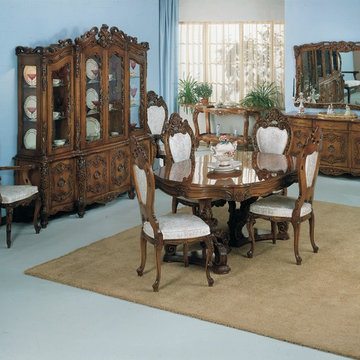
Enclosed dining room - mid-sized victorian carpeted and beige floor enclosed dining room idea in Chicago with blue walls and no fireplace
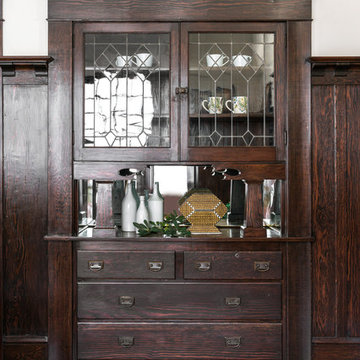
Mid-sized ornate light wood floor and brown floor enclosed dining room photo in Sacramento with white walls
Leaded glass windows replicated by borrowing on designs from the George Maher archive.
Inspiration for a mid-sized victorian dark wood floor kitchen/dining room combo remodel in Chicago with beige walls
Inspiration for a mid-sized victorian dark wood floor kitchen/dining room combo remodel in Chicago with beige walls
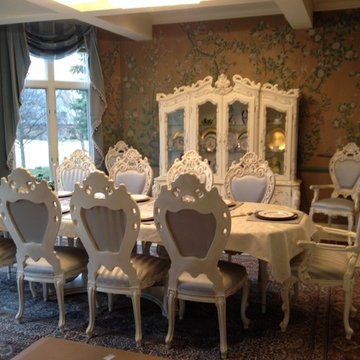
Inspiration for a large victorian carpeted and multicolored floor enclosed dining room remodel in Chicago with multicolored walls and no fireplace
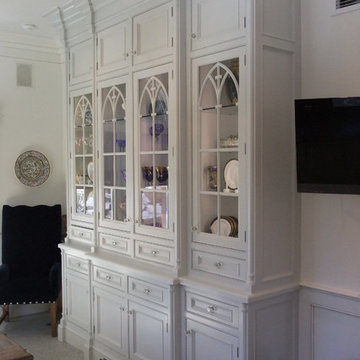
Gothic inspired built in featuring applied molding on doors and large glass display cabinets with Victorian cathedral inspired detail.
Inspiration for a huge victorian white floor great room remodel in New York with white walls
Inspiration for a huge victorian white floor great room remodel in New York with white walls
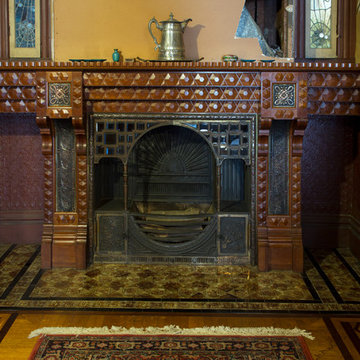
Photo: Margot Hartford © 2016 Houzz
Inspiration for a victorian dining room remodel in San Francisco
Inspiration for a victorian dining room remodel in San Francisco
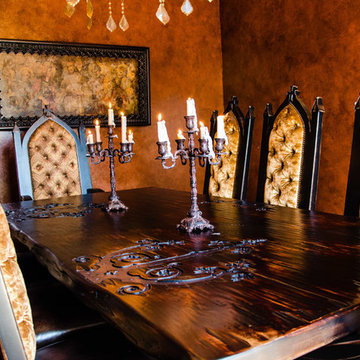
Large ornate medium tone wood floor enclosed dining room photo in Dallas with orange walls and no fireplace
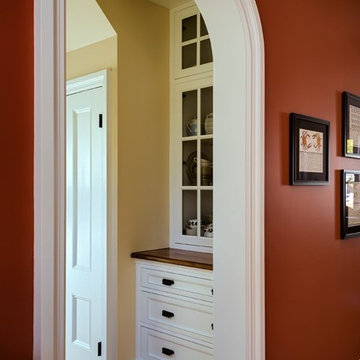
Architecture by TMS Architects
Photo Credit: Rob Karosis
Ornate dining room photo in Boston
Ornate dining room photo in Boston
Victorian Dining Room Ideas
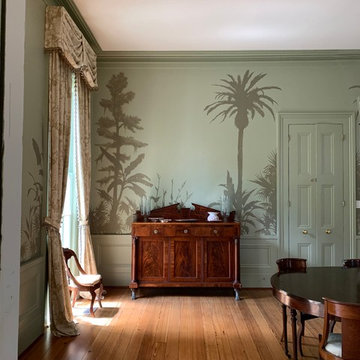
custom mural in a formal dining room featuring local plant life including palmettos, palm and cypress trees, birds of paradise and cana lilies.
Inspiration for a mid-sized victorian kitchen/dining room combo remodel in New Orleans with green walls
Inspiration for a mid-sized victorian kitchen/dining room combo remodel in New Orleans with green walls
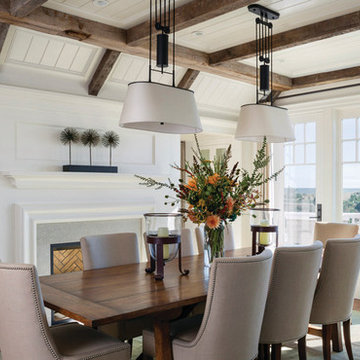
Architect: Patrick Ahearn Architect LLC
Construction: Rosbeck
BuildersInteriors: Slifer Designs
Photography By: Greg Premru
“Rigorously symmetrical yet relaxed in shape and proportions, this house is very well executed inside and out. It feels appropriately sized for its site and is well detailed. It’s by far the best of the Shingle Style submittals.”
The project is a new construction of a family compound consisting of two new houses and associated site development along South Beach. Due to the topography of the nearby dunes, the living spaces of the main and guest houses were located on the second floor in order to gain the panoramic views of the ocean and extended coastline beyond. The challenge was to create a shingle-style island vernacular architecture that did not reflect the upside-down nature of the primary living space.
The inspiration was based on the desire to take a large program and break it into smaller architectural elements based on the idea that the homes could have originally been constructed in the 1920s or 1930s and then added onto over time. This concept of "implied history" is one that creates a legacy of a seaside architecture from the rich history of New England’s past, yet has evolved into how people want to live today.
The Marvin products, with their hurricane-resistant capabilities, were a clear choice based on this locale. The use of the folding door systems allowed for the ease of flow from indoor to outdoor spaces in a timeless way.
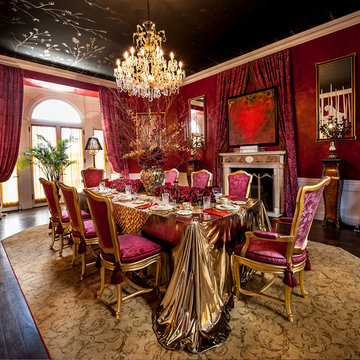
Example of a large ornate dark wood floor and brown floor enclosed dining room design in New York with red walls, a standard fireplace and a concrete fireplace
8






