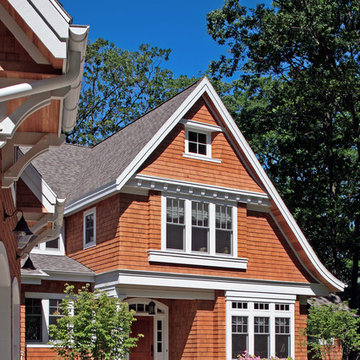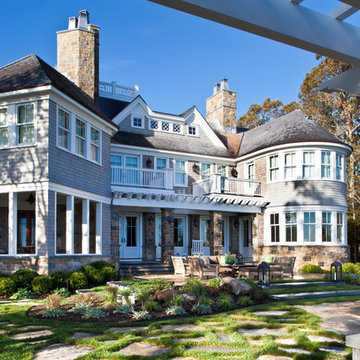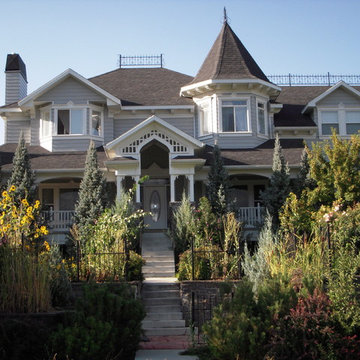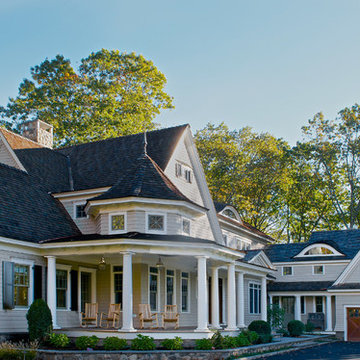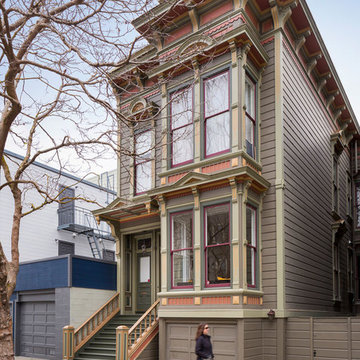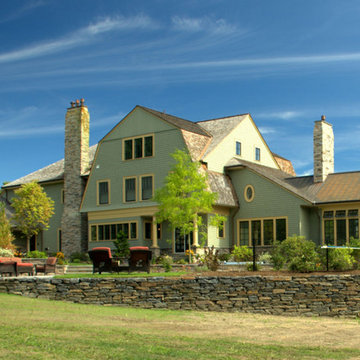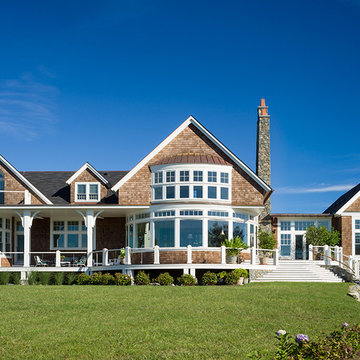Exterior Photos
Refine by:
Budget
Sort by:Popular Today
1 - 20 of 3,369 photos
Item 1 of 3
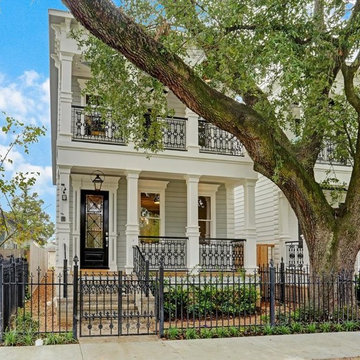
New orleans style exterior
Mid-sized victorian gray two-story mixed siding exterior home idea in Houston with a shingle roof
Mid-sized victorian gray two-story mixed siding exterior home idea in Houston with a shingle roof
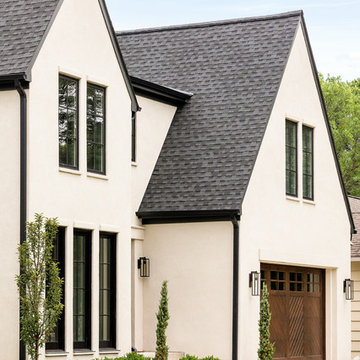
Inspiration for a large victorian beige two-story stucco exterior home remodel in Minneapolis with a shingle roof
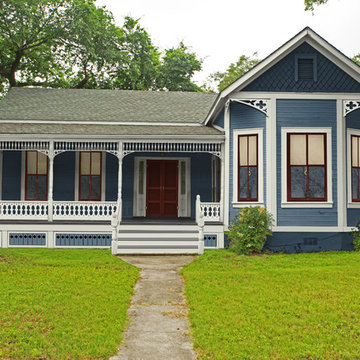
Here is that same home. All new features are in proportion to the architecture and correct for the period and style of the home. Bay windows replaced with original style to match others. Water table trim added, spandrels, brackets and a period porch skirt.
Other color combinations that work with this house.
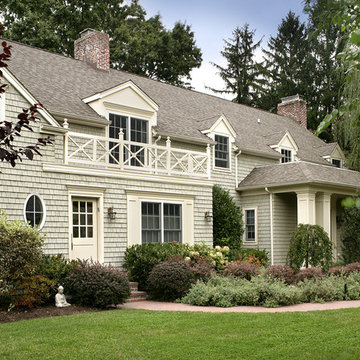
Photography: Peter Rymwid
Shingle-style single family residence with wood columns, window shutters and brick chimney located in Port Washington, NY on the North Shore of Long Island.
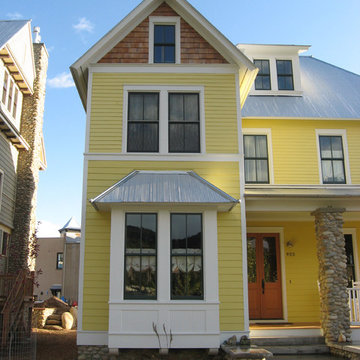
Inspiration for a mid-sized victorian three-story wood exterior home remodel in Charlotte with a metal roof
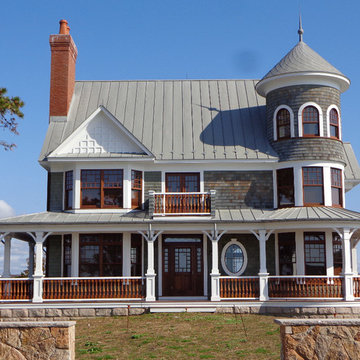
Identifiable features of this architectural period include the home's asymmetrical façade, rounded-corner tower, and expansive wraparound porch with bracketed columns.
Jim Fiora Photography LLC
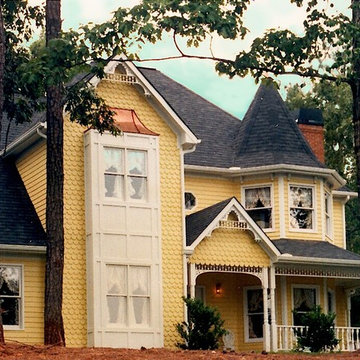
© Phillip Andrew Jessup
Mid-sized victorian yellow two-story wood gable roof idea in Atlanta
Mid-sized victorian yellow two-story wood gable roof idea in Atlanta
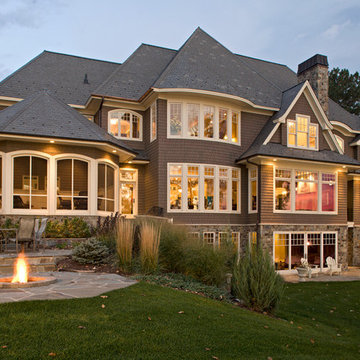
Large ornate brown two-story stone exterior home photo in Minneapolis with a shingle roof
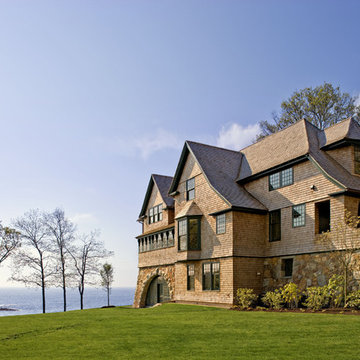
This year-round house sits on a rocky shoulder of a New England cove.
The house is oriented East to West, allowing a procession of rooms to gradually culminate in the spectacular ocean view to the East. The dramatic siting of the house against the water’s edge recalls a ship’s prow jutting into the ocean.
The house responds to its natural environment as well as the Shingle Style tradition popular to the region.
Photography by Robert Benson
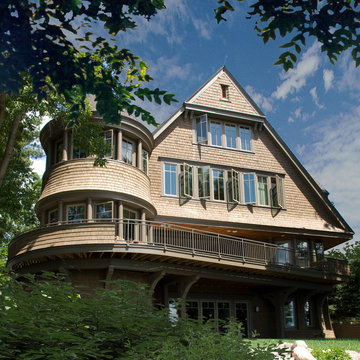
Ornate beige three-story wood gable roof photo in Minneapolis
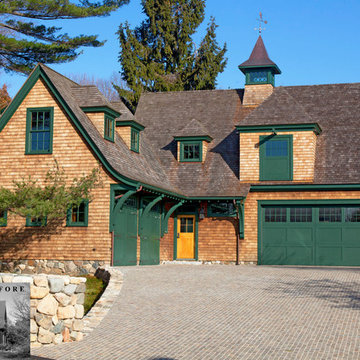
Photo by Randy O'Rourke
www.rorphotos.com
Large ornate two-story wood gable roof photo in Boston
Large ornate two-story wood gable roof photo in Boston
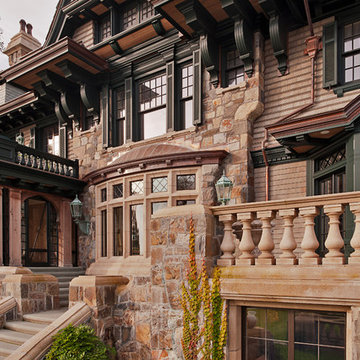
Christian
Example of a huge ornate three-story stone exterior home design in New York
Example of a huge ornate three-story stone exterior home design in New York

Side view of a restored Queen Anne Victorian focuses on attached carriage house containing workshop space and 4-car garage, as well as a solarium that encloses an indoor pool. Shows new side entrance and u-shaped addition at the rear of the main house that contains mudroom, bath, laundry, and extended kitchen.
1






