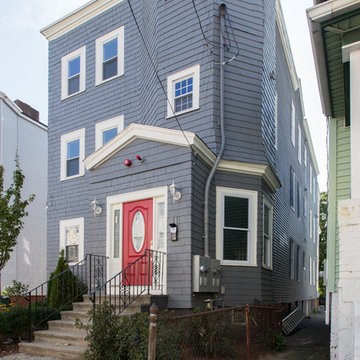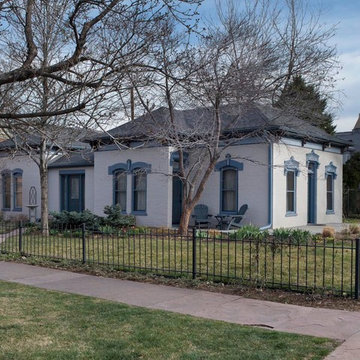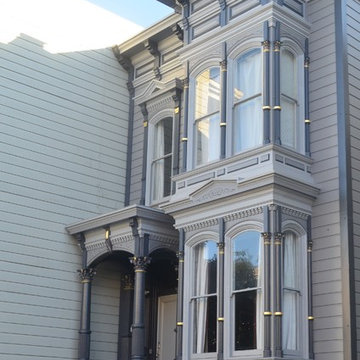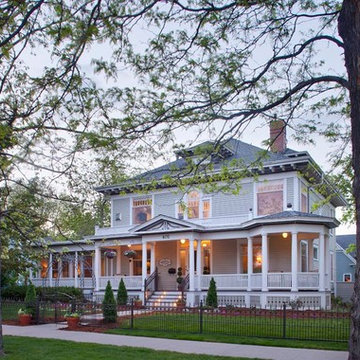Victorian Exterior Home Ideas
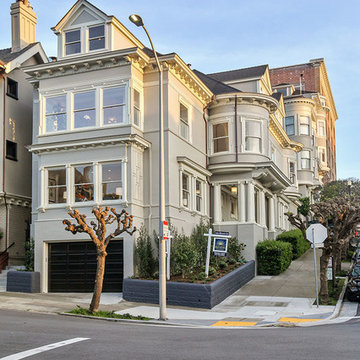
The exterior of this home has a classically San Francisco feel. Its rounded window features and dormers are wonderfully descriptive elements that place it in the city by the bay. Not to mention the fact that it’s located on one of the city’s many hills. Maintaining the structure’s original charm, Ann Lowengart Interiors kept their hand light on the exteriors, relandscaping and painting the garage door and brick wall.
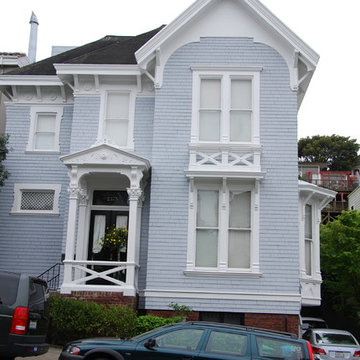
This is the completed photo after we repainted this Victorian home in San Francisco, California. The light blue color is a great complement to the white accent and the dark roof. This paint job rejuvenated the home and brought a whole new look to this brilliant house in San Francisco.
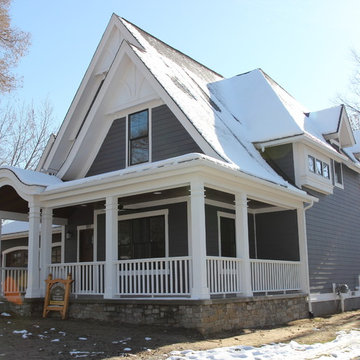
Inspiration for a mid-sized victorian gray two-story stone gable roof remodel in Detroit
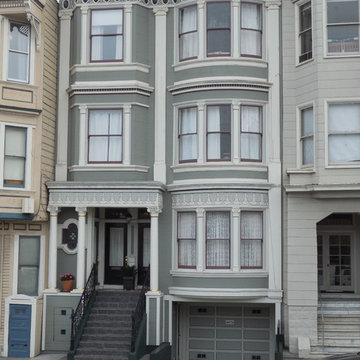
Lift 3 unit building, replace foundation and add 6 car garage
Inspiration for a large victorian gray three-story mixed siding flat roof remodel in Orange County
Inspiration for a large victorian gray three-story mixed siding flat roof remodel in Orange County
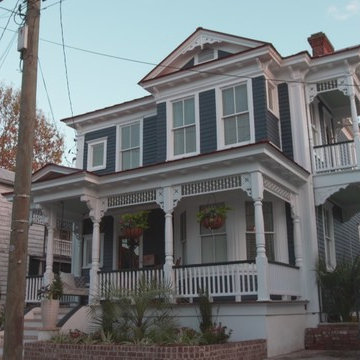
This 1800’s Charleston Victorian home was remodeled inside and out. We painted the exterior, redid the brick wall and entry steps and repaired wood rot. For the interior, we took down a wall to make the space more open and less compartmentalized, which is common in Charleston homes from this period. We were able to save the fireplace to keep the history of the home, but took down the surrounding wall and exposed the original brick, which added character and dimension. The original flooring was also kept and refinished. The kitchen was completely gutted and a secondary stairway was removed to enlarge the space. This modern kitchen renovation included a custom hood, new cabinets, gas range, farm sink, custom island - made to look like a piece of furniture - with a walnut butcher block top from Walnut Woodworks. Finally, we turned an old closet into a half bath and laundry space, which added value and functionality to the home. This project was designed in partnership with Krystine Edwards Real Estate & Design for the HGTV pilot episode, “Move-In Ready,” which aired in May 2016.
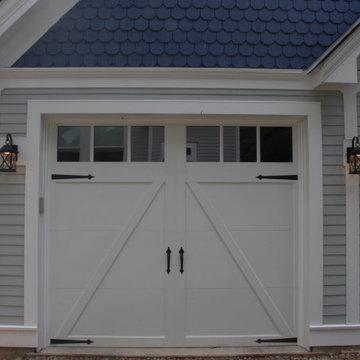
This historic home was restored using James Hardie Light Mist siding. The main siding is 3" smooth with Blue Rounded Shingle used as an accent.
Inspiration for a mid-sized victorian blue two-story concrete fiberboard exterior home remodel in St Louis with a shingle roof
Inspiration for a mid-sized victorian blue two-story concrete fiberboard exterior home remodel in St Louis with a shingle roof
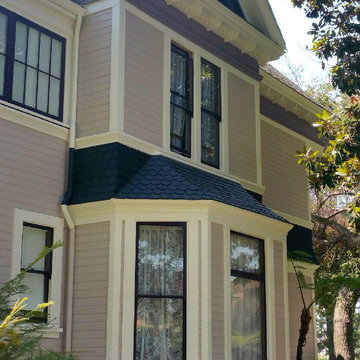
This Queen Anne Victorian home is one fo the oldest still standing in Los Angeles. She sits in in the Boyle Heights neighborhood just east of downtown LA, where she has been serving as the Neighborhood Music School for the last 70 years. This August, the director received a check in the mail for 20k earmarked to paint her before our rainy season begins. The palette includes colors from Sherwin Williams that are documented as being used on her at least since the 20's
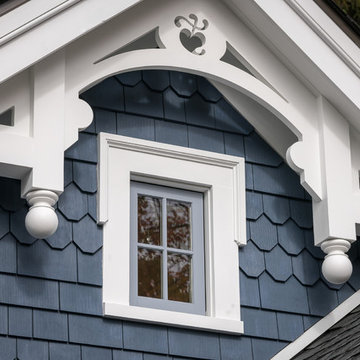
Architect David McKee wanted the look of cedar, but the homeowners were concerned about performance. McKee used Boral TruExterior instead. The siding offers an authentic look, but is made with a polyash material that is low maintenance, dimensionally stable, and resistant to moisture.
Photo: Kim Smith Photo
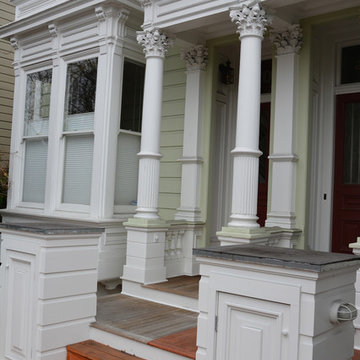
Example of a mid-sized ornate green three-story wood flat roof design in San Francisco
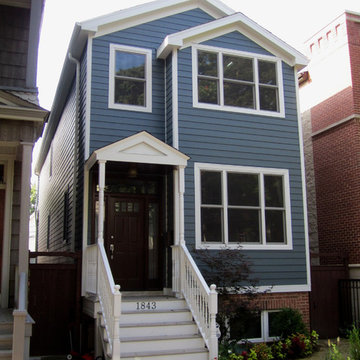
This Victorian Style Home located in Chicago, IL was remodeled by Siding & Windows Group where we installed Wood-Ultrex Integrity from Marvin Fiberglass Windows, James HardiePlank Select Cedarmill Lap Siding in ColorPlus Technology Color Evening Blue and HardieTrim Smooth Boards in ColorPlus Technology Color Arctic White with top and bottom frieze boards, Hardie Soffit and Hardie Corner Post Trim. We also completed the Front Door Arched Canopy with Douglas Fir Beaded Ceiling, new Porch Beams with Crown Molding and new Entry Door System.
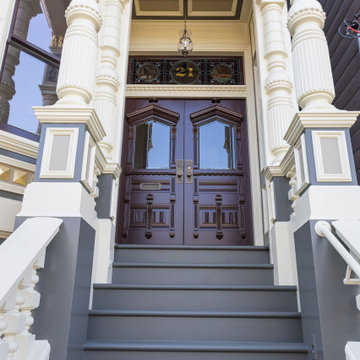
CLIENT GOALS
This spectacular Victorian was built in 1890 for Joseph Budde, an inventor, patent holder, and major manufacturer of the flush toilet. Through its more than 130-year life, this home evolved with the many incarnations of the Haight District. The most significant was the street modification that made way for the Haight Street railway line in the early 1920s. At that time, streets and sidewalks widened, causing the straight-line, two-story staircase to take a turn.
In the 1920s, stucco and terrazzo were considered modern and low-maintenance materials and were often used to replace the handmade residential carpentry that would have graced this spectacular staircase. Sometime during the 1990s, the entire entry door assembly was removed and replaced with another “modern” solution. Our clients challenged Centoni to recreate the original staircase and entry.
OUR DESIGN SOLUTION
Through a partnership with local artisans and support from San Francisco Historical Planners, team Centoni sourced information from the public library that included original photographs, writings on Cranston and Keenan, and the history of the Haight. Though no specific photo has yet to be sourced, we are confident the design choices are in the spirit of the original and are based on remnants of the original porch discovered under the 1920s stucco.
Through this journey, the staircase foundation was reengineered, the staircase designed and built, the original entry doors recreated, the stained glass transom created (including replication of the original hand-painted bird-theme rondels, many rotted decorated elements hand-carved, new and historic lighting installed, and a new iron handrail designed and fabricated.
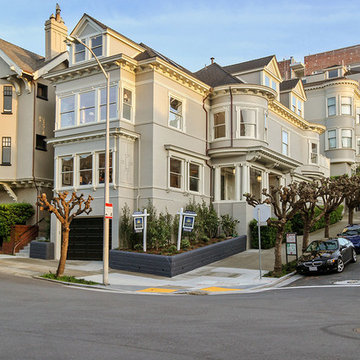
The exterior of this home has a classically San Francisco feel. Its rounded window features and dormers are wonderfully descriptive elements that place it in the city by the bay. Not to mention the fact that it’s located on one of the city’s many hills. Maintaining the structure’s original charm, Ann Lowengart Interiors kept their hand light on the exteriors, relandscaping and painting the garage door and brick wall.

Photo Credit: Ann Gazdik
Inspiration for a large victorian white two-story metal exterior home remodel in Boston with a shingle roof
Inspiration for a large victorian white two-story metal exterior home remodel in Boston with a shingle roof
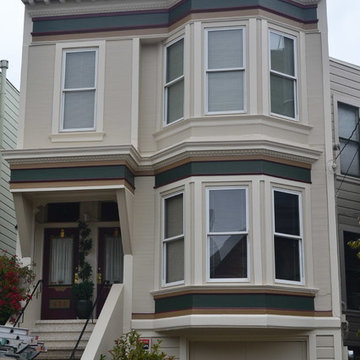
Steve Ryan
Example of a mid-sized ornate beige three-story wood exterior home design in San Francisco
Example of a mid-sized ornate beige three-story wood exterior home design in San Francisco
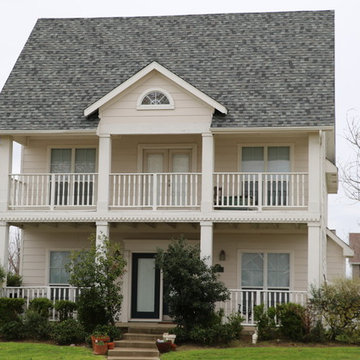
Example of a large ornate beige two-story vinyl gable roof design in Dallas
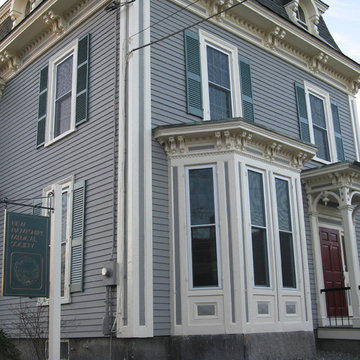
NH Medical Society in Concord, NH
Inspiration for a large victorian gray two-story wood house exterior remodel in Boston
Inspiration for a large victorian gray two-story wood house exterior remodel in Boston
Victorian Exterior Home Ideas
3






