Victorian L-Shaped Laundry Room Ideas
Refine by:
Budget
Sort by:Popular Today
1 - 8 of 8 photos
Item 1 of 3
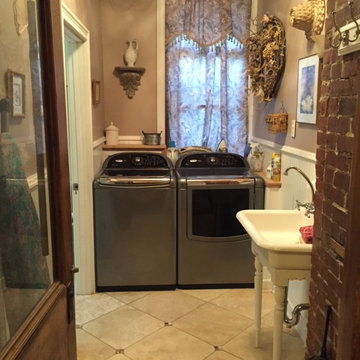
Annie Sentissi
Mid-sized ornate l-shaped travertine floor dedicated laundry room photo in Indianapolis with a farmhouse sink, beige walls and a side-by-side washer/dryer
Mid-sized ornate l-shaped travertine floor dedicated laundry room photo in Indianapolis with a farmhouse sink, beige walls and a side-by-side washer/dryer
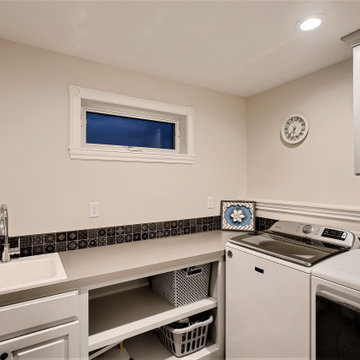
Upstairs laundry room with sink
Example of a large ornate l-shaped dedicated laundry room design in Denver with a drop-in sink, raised-panel cabinets, gray cabinets, laminate countertops, black backsplash, mosaic tile backsplash, white walls, a side-by-side washer/dryer and gray countertops
Example of a large ornate l-shaped dedicated laundry room design in Denver with a drop-in sink, raised-panel cabinets, gray cabinets, laminate countertops, black backsplash, mosaic tile backsplash, white walls, a side-by-side washer/dryer and gray countertops
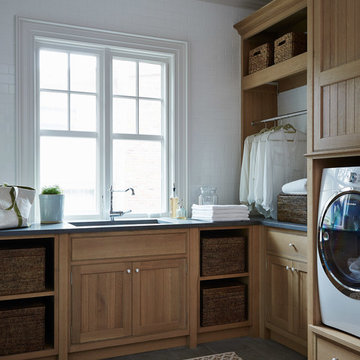
Lucas Allen
Dedicated laundry room - mid-sized victorian l-shaped gray floor dedicated laundry room idea in Jacksonville with an undermount sink, shaker cabinets, medium tone wood cabinets, white walls and a side-by-side washer/dryer
Dedicated laundry room - mid-sized victorian l-shaped gray floor dedicated laundry room idea in Jacksonville with an undermount sink, shaker cabinets, medium tone wood cabinets, white walls and a side-by-side washer/dryer
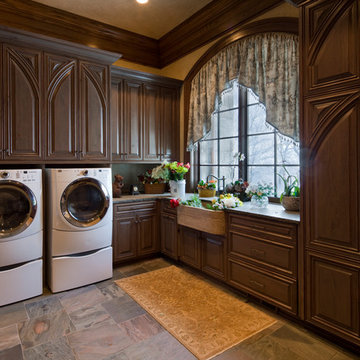
This laundry room is unforgettable. From the arched door panels to the farmhouse sink, this utility room is fit for a king.
Huge ornate l-shaped dedicated laundry room photo in Charlotte with raised-panel cabinets, a farmhouse sink, dark wood cabinets and granite countertops
Huge ornate l-shaped dedicated laundry room photo in Charlotte with raised-panel cabinets, a farmhouse sink, dark wood cabinets and granite countertops
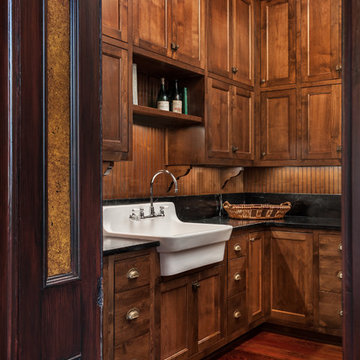
This space off of the kitchen serves as both laundry and pantry. The cast iron sink and soapstone counters are a nod to the historical significance of this home.
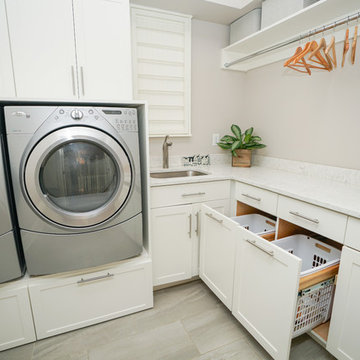
New custom cabinetry and marble surfaces turned an outdated laundry room into a thing of beauty and function.
Photos: Christian Stewart Photography
Dedicated laundry room - mid-sized victorian l-shaped ceramic tile and gray floor dedicated laundry room idea in Other with an undermount sink, recessed-panel cabinets, white cabinets, marble countertops, gray walls and a side-by-side washer/dryer
Dedicated laundry room - mid-sized victorian l-shaped ceramic tile and gray floor dedicated laundry room idea in Other with an undermount sink, recessed-panel cabinets, white cabinets, marble countertops, gray walls and a side-by-side washer/dryer

The brief for this grand old Taringa residence was to blur the line between old and new. We renovated the 1910 Queenslander, restoring the enclosed front sleep-out to the original balcony and designing a new split staircase as a nod to tradition, while retaining functionality to access the tiered front yard. We added a rear extension consisting of a new master bedroom suite, larger kitchen, and family room leading to a deck that overlooks a leafy surround. A new laundry and utility rooms were added providing an abundance of purposeful storage including a laundry chute connecting them.
Selection of materials, finishes and fixtures were thoughtfully considered so as to honour the history while providing modern functionality. Colour was integral to the design giving a contemporary twist on traditional colours.
Victorian L-Shaped Laundry Room Ideas
1





