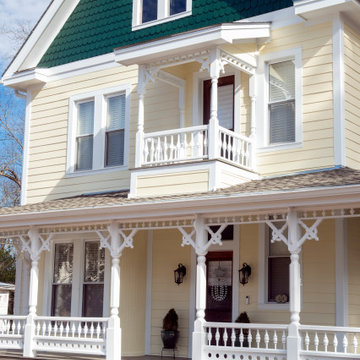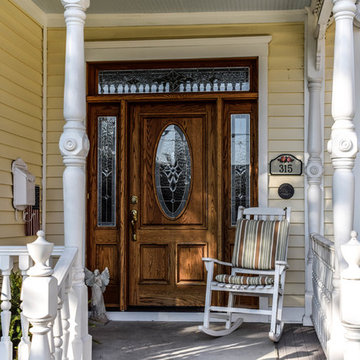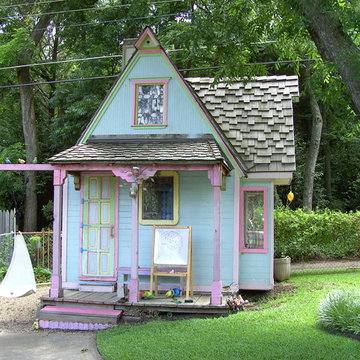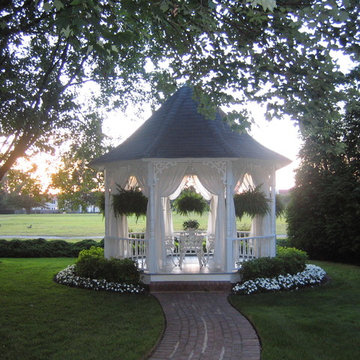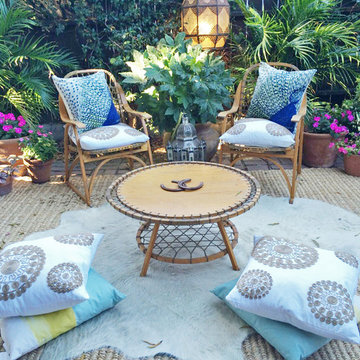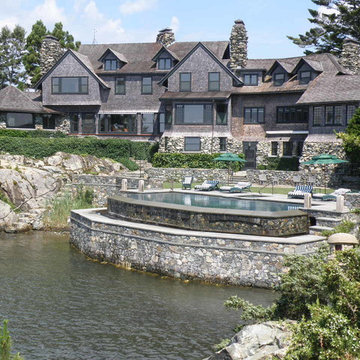Refine by:
Budget
Sort by:Popular Today
1 - 20 of 5,032 photos

Architect: Russ Tyson, Whitten Architects
Photography By: Trent Bell Photography
“Excellent expression of shingle style as found in southern Maine. Exciting without being at all overwrought or bombastic.”
This shingle-style cottage in a small coastal village provides its owners a cherished spot on Maine’s rocky coastline. This home adapts to its immediate surroundings and responds to views, while keeping solar orientation in mind. Sited one block east of a home the owners had summered in for years, the new house conveys a commanding 180-degree view of the ocean and surrounding natural beauty, while providing the sense that the home had always been there. Marvin Ultimate Double Hung Windows stayed in line with the traditional character of the home, while also complementing the custom French doors in the rear.
The specification of Marvin Window products provided confidence in the prevalent use of traditional double-hung windows on this highly exposed site. The ultimate clad double-hung windows were a perfect fit for the shingle-style character of the home. Marvin also built custom French doors that were a great fit with adjacent double-hung units.
MARVIN PRODUCTS USED:
Integrity Awning Window
Integrity Casement Window
Marvin Special Shape Window
Marvin Ultimate Awning Window
Marvin Ultimate Casement Window
Marvin Ultimate Double Hung Window
Marvin Ultimate Swinging French Door

A refurbished Queen Anne needed privacy from a busy street corner while not feeling like it was behind a privacy hedge. A mixed use of evergreen trees and shrubs, deciduous plants and perennials give a warm cottage feel while creating the privacy the garden needed from the street.

This property was transformed from an 1870s YMCA summer camp into an eclectic family home, built to last for generations. Space was made for a growing family by excavating the slope beneath and raising the ceilings above. Every new detail was made to look vintage, retaining the core essence of the site, while state of the art whole house systems ensure that it functions like 21st century home.
This home was featured on the cover of ELLE Décor Magazine in April 2016.
G.P. Schafer, Architect
Rita Konig, Interior Designer
Chambers & Chambers, Local Architect
Frederika Moller, Landscape Architect
Eric Piasecki, Photographer
Find the right local pro for your project
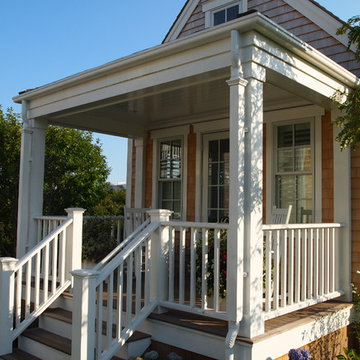
Architecture:Chip Webster Architecture
Interiors: Kathleen Hay
Mid-sized ornate front porch idea in Boston with decking and a roof extension
Mid-sized ornate front porch idea in Boston with decking and a roof extension
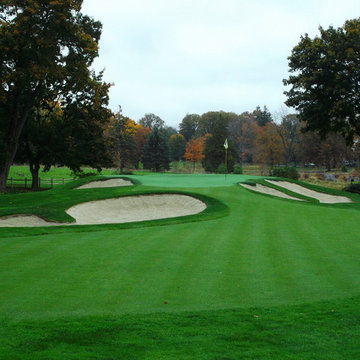
This is an example of a large victorian partial sun backyard landscaping in New York for spring.
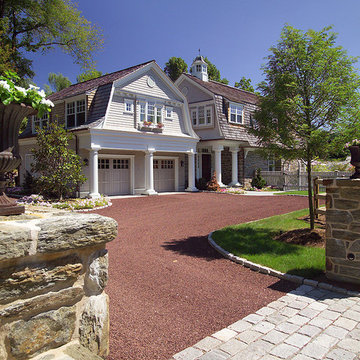
The gravel driveway has a casual, relaxed feel but serves a vital secondary function by providing storm water infiltration.
This project received the Pyramid Award for Best Custom Home of the Year from $750,000 to $1.5 Million from the Home Builders Association of Chester and Delaware Counties in 2006.
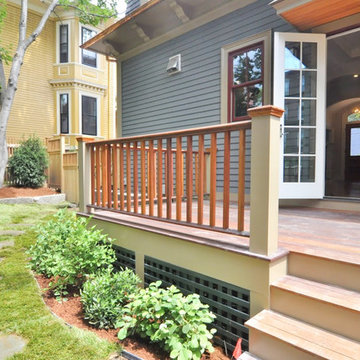
Peter Quinn Architects
Photograph by Matt Hayes
Small ornate back porch idea in Boston with a roof extension
Small ornate back porch idea in Boston with a roof extension
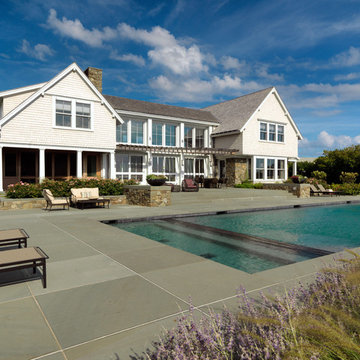
Photography by: Susan Teare
Pool - victorian backyard rectangular pool idea in Boston
Pool - victorian backyard rectangular pool idea in Boston
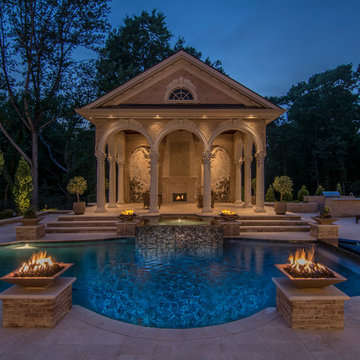
Brad Caricofe
Inspiration for a victorian pool remodel in DC Metro
Inspiration for a victorian pool remodel in DC Metro
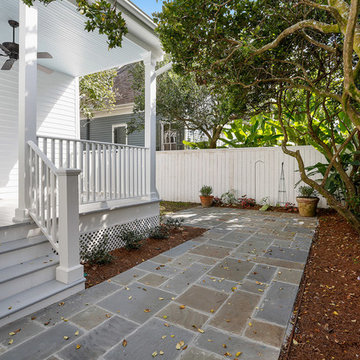
This photo shows the addition of a covered porch, master bath wing, and new landscape. The original house featured a flat gable end with no porch.
Ornate porch idea in New Orleans
Ornate porch idea in New Orleans
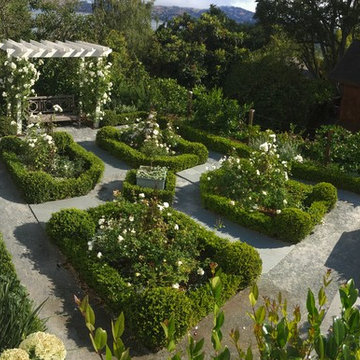
Christian Douglas
This is an example of a mid-sized victorian full sun backyard gravel formal garden in San Francisco.
This is an example of a mid-sized victorian full sun backyard gravel formal garden in San Francisco.
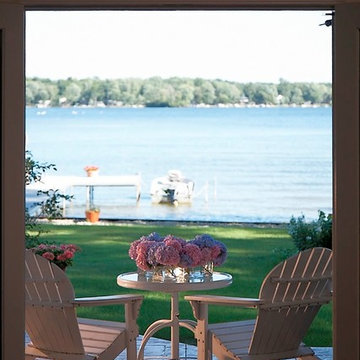
This award-winning Cape-Cod-inspired lake home, with authentic Shingle-style detailing, was designed for casual living and easy entertaining, and to capture the breathtaking views of the lake on which it is sited.
www.vanbrouck.com
Victorian Outdoor Design Ideas
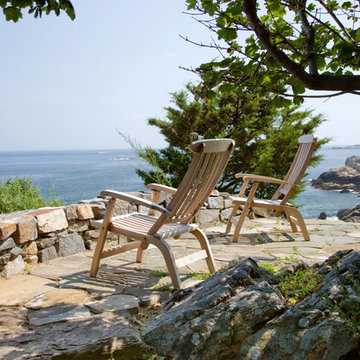
Eric Roth Photography
Inspiration for a victorian backyard stone patio remodel in Boston
Inspiration for a victorian backyard stone patio remodel in Boston
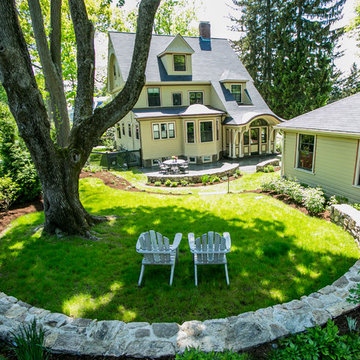
RDP Photography
Inspiration for a large victorian partial sun side yard landscaping in Boston.
Inspiration for a large victorian partial sun side yard landscaping in Boston.
1












