Vinyl Floor and Wainscoting Bathroom Ideas
Refine by:
Budget
Sort by:Popular Today
1 - 20 of 90 photos
Item 1 of 3

Inspiration for a mid-sized cottage vinyl floor, gray floor, single-sink and wainscoting bathroom remodel in Portland with shaker cabinets, white cabinets, a bidet, blue walls, an undermount sink, granite countertops, white countertops and a built-in vanity

Owners' suite remodel including converting 2nd bedroom to large walk-in-closet, and combining the existing closet and bath to make the new owners' bath.
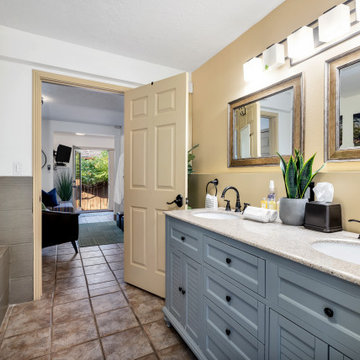
Bathroom - mid-sized contemporary master vinyl floor, brown floor, double-sink, coffered ceiling and wainscoting bathroom idea in Salt Lake City with a two-piece toilet, beige walls, an integrated sink, granite countertops, beige countertops and a built-in vanity
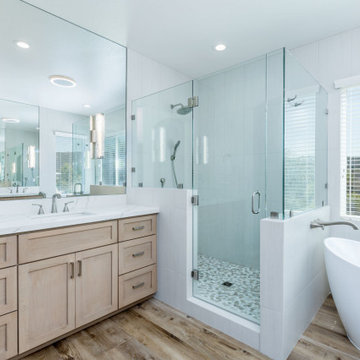
Quartz
Large transitional master gray tile vinyl floor, brown floor, single-sink and wainscoting bathroom photo in San Diego with beige cabinets, a two-piece toilet, white walls, an undermount sink, quartz countertops, white countertops and a built-in vanity
Large transitional master gray tile vinyl floor, brown floor, single-sink and wainscoting bathroom photo in San Diego with beige cabinets, a two-piece toilet, white walls, an undermount sink, quartz countertops, white countertops and a built-in vanity
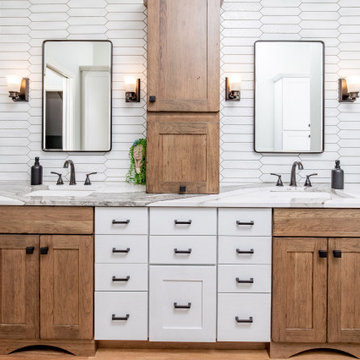
Large transitional master white tile and ceramic tile vinyl floor, brown floor, double-sink, vaulted ceiling and wainscoting bathroom photo with shaker cabinets, distressed cabinets, a bidet, white walls, an undermount sink, solid surface countertops, white countertops and a built-in vanity
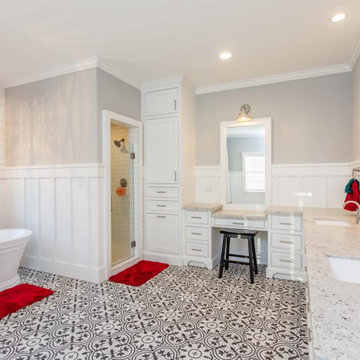
Master Bathroom with flush inset shaker style doors/drawers, shiplap, board and batten.
Bathroom - large modern master vinyl floor, multicolored floor, double-sink, vaulted ceiling and wainscoting bathroom idea in Houston with shaker cabinets, white cabinets, a one-piece toilet, white walls, an undermount sink, a hinged shower door, gray countertops, a built-in vanity and granite countertops
Bathroom - large modern master vinyl floor, multicolored floor, double-sink, vaulted ceiling and wainscoting bathroom idea in Houston with shaker cabinets, white cabinets, a one-piece toilet, white walls, an undermount sink, a hinged shower door, gray countertops, a built-in vanity and granite countertops
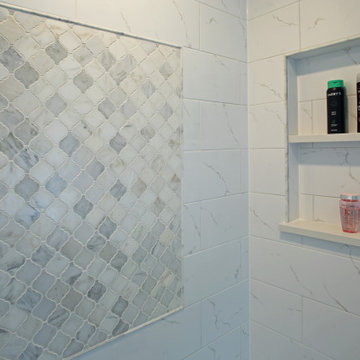
large ceramic tile shower with a marble niche and heavy glass enclosure
Bathroom - large traditional master white tile and ceramic tile vinyl floor, brown floor, single-sink and wainscoting bathroom idea in Minneapolis with flat-panel cabinets, white cabinets, a one-piece toilet, gray walls, an undermount sink, quartz countertops, a hinged shower door, white countertops and a built-in vanity
Bathroom - large traditional master white tile and ceramic tile vinyl floor, brown floor, single-sink and wainscoting bathroom idea in Minneapolis with flat-panel cabinets, white cabinets, a one-piece toilet, gray walls, an undermount sink, quartz countertops, a hinged shower door, white countertops and a built-in vanity
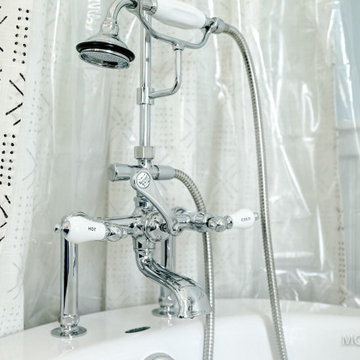
Example of a mid-sized cottage vinyl floor, gray floor, single-sink and wainscoting bathroom design in Portland with shaker cabinets, blue cabinets, a bidet, blue walls, an undermount sink, granite countertops, black countertops and a built-in vanity
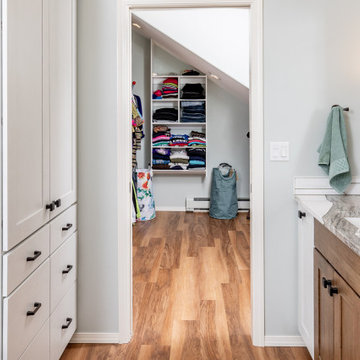
Inspiration for a large transitional master white tile and ceramic tile vinyl floor, brown floor, double-sink, vaulted ceiling and wainscoting bathroom remodel with shaker cabinets, distressed cabinets, a bidet, white walls, an undermount sink, solid surface countertops, white countertops and a built-in vanity
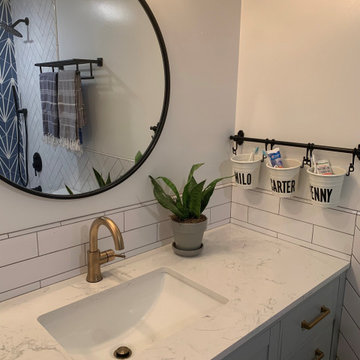
Trendy blue tile and stone tile vinyl floor and wainscoting bathroom photo in Santa Barbara with white walls, an undermount sink, quartz countertops and a niche
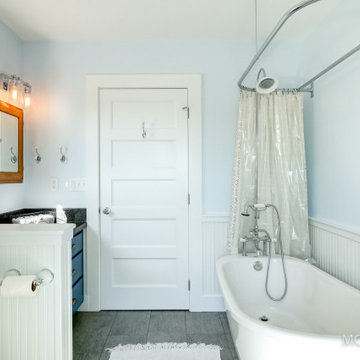
Mid-sized cottage vinyl floor, gray floor, single-sink and wainscoting bathroom photo in Portland with shaker cabinets, white cabinets, a bidet, blue walls, an undermount sink, granite countertops, white countertops and a built-in vanity
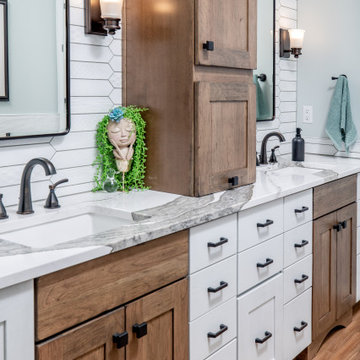
Inspiration for a large transitional master white tile and ceramic tile vinyl floor, brown floor, double-sink, vaulted ceiling and wainscoting bathroom remodel with shaker cabinets, distressed cabinets, a bidet, white walls, an undermount sink, solid surface countertops, white countertops and a built-in vanity

Bathroom remodel and face lift ! New Tub and tub surround, repainted vanity, new vanity top, new toilet and New sink fixtures and Of Course New 100% vinyl plank flooring
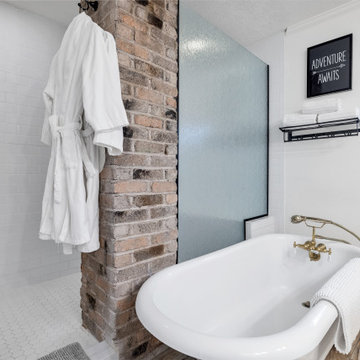
Inspiration for a mid-sized contemporary master white tile and ceramic tile vinyl floor, brown floor, coffered ceiling and wainscoting bathroom remodel in Salt Lake City with a two-piece toilet, white walls and a built-in vanity
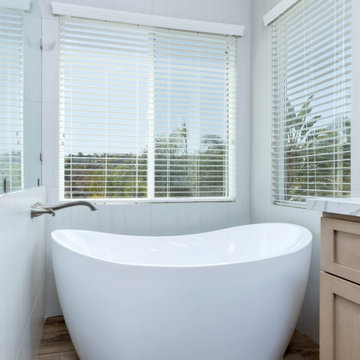
Quartz
Inspiration for a large transitional master gray tile vinyl floor, brown floor, single-sink and wainscoting bathroom remodel in San Diego with beige cabinets, a two-piece toilet, white walls, an undermount sink, quartz countertops, white countertops and a built-in vanity
Inspiration for a large transitional master gray tile vinyl floor, brown floor, single-sink and wainscoting bathroom remodel in San Diego with beige cabinets, a two-piece toilet, white walls, an undermount sink, quartz countertops, white countertops and a built-in vanity
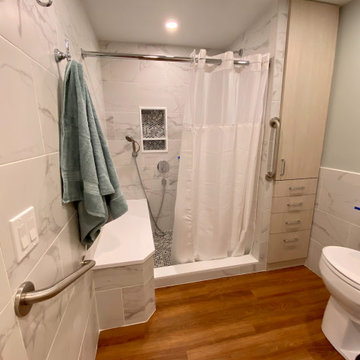
Access to the Master Bathroom is made easy from the kitchen/laundry area. Upon entering the bathroom, the roll up sink and medicine cabinet are easily accessible. There is wainscoting wall protection that is carried in from the adjacent hallway that easily blends with wainscoting height tile in the bathroom as well. The toilet is extra high comfort height and sits at 21" so that access from the wheelchair is easiest. There is a linen cabinet across from the toilet that provides for drawers for bathroom items and supplies and for linens and towels on top. The shower threshold could not be eliminated, so we extended the shower bench over 21" into the bathroom floor so that easy transfer could be made from the wheelchair onto the bench in the bathroom, and then just slide over on the bench into the shower. The handheld shower is located within easy reach of the bench with all bathing supplies conveniently located in an easily accessible niche. Although not all grab bars are shown here, there is one at the sink to help her stand up, a pull down bar near the toilet, a vertical bar to help standing up from the toilets, an angled bar from the bench to stand up and a horizontal and vertical grab bar in the shower itself. Note that we selected the basic grab bar to install over any designer grab bar for maximum safety and comfort. From the Master Bath, a hallway leads to the closet and the Master Bedroom.
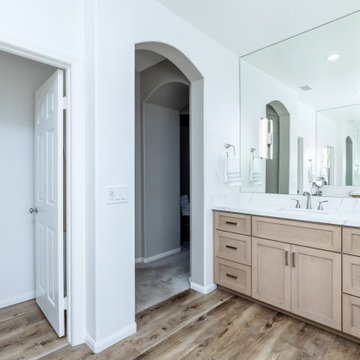
Quartz
Bathroom - large transitional master gray tile vinyl floor, brown floor, single-sink and wainscoting bathroom idea in San Diego with beige cabinets, a two-piece toilet, white walls, an undermount sink, quartz countertops, white countertops and a built-in vanity
Bathroom - large transitional master gray tile vinyl floor, brown floor, single-sink and wainscoting bathroom idea in San Diego with beige cabinets, a two-piece toilet, white walls, an undermount sink, quartz countertops, white countertops and a built-in vanity
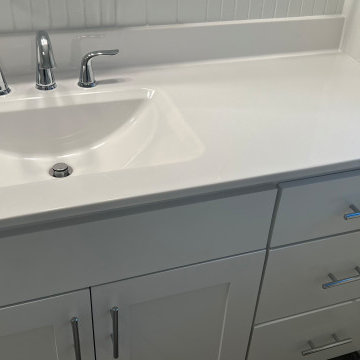
Small arts and crafts 3/4 vinyl floor, gray floor, single-sink and wainscoting corner shower photo in Portland with shaker cabinets, white cabinets, a two-piece toilet, blue walls, an integrated sink, solid surface countertops, a hinged shower door, white countertops and a built-in vanity
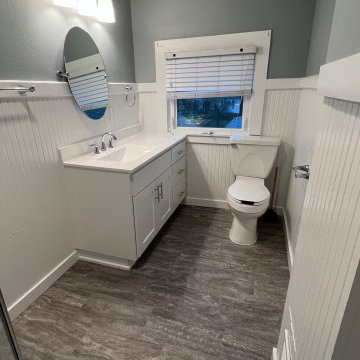
Inspiration for a small craftsman 3/4 vinyl floor, gray floor, single-sink and wainscoting corner shower remodel in Portland with shaker cabinets, white cabinets, a two-piece toilet, blue walls, an integrated sink, solid surface countertops, a hinged shower door, white countertops and a built-in vanity
Vinyl Floor and Wainscoting Bathroom Ideas
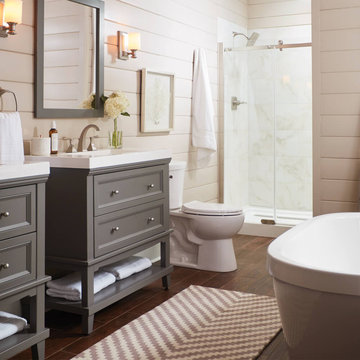
Example of an arts and crafts vinyl floor, brown floor and wainscoting bathroom design in Los Angeles with gray cabinets
1

