Vinyl Floor Bathroom with a Floating Vanity Ideas
Refine by:
Budget
Sort by:Popular Today
1 - 20 of 682 photos
Item 1 of 3
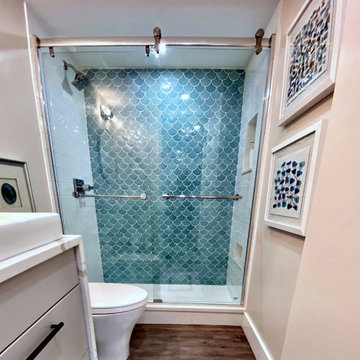
Guest/Kids Bath with Custom Ceramic Tile by Decorum Tile and Stone in Tampa, Custom Cabinetry by Schlabach Wood Design.
Example of a beach style kids' blue tile and ceramic tile vinyl floor, gray floor and single-sink bathroom design in Tampa with flat-panel cabinets, gray cabinets, a one-piece toilet, white walls, a vessel sink, quartz countertops, white countertops and a floating vanity
Example of a beach style kids' blue tile and ceramic tile vinyl floor, gray floor and single-sink bathroom design in Tampa with flat-panel cabinets, gray cabinets, a one-piece toilet, white walls, a vessel sink, quartz countertops, white countertops and a floating vanity

Huntley is a 9 inch x 60 inch SPC Vinyl Plank with a rustic and charming oak design in clean beige hues. This flooring is constructed with a waterproof SPC core, 20mil protective wear layer, rare 60 inch length planks, and unbelievably realistic wood grain texture.
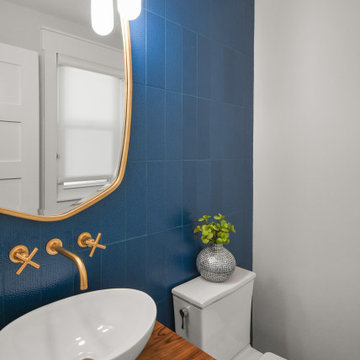
Example of a small trendy 3/4 blue tile and ceramic tile vinyl floor and single-sink bathroom design in Jacksonville with flat-panel cabinets, medium tone wood cabinets, a vessel sink, wood countertops and a floating vanity
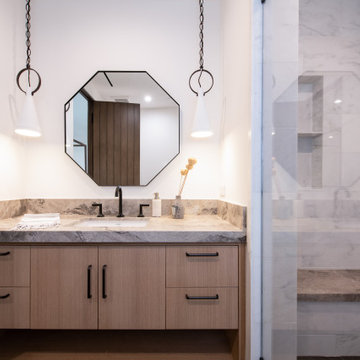
Alcove shower - large transitional gray tile and marble tile vinyl floor, gray floor and single-sink alcove shower idea in Orange County with flat-panel cabinets, light wood cabinets, a one-piece toilet, white walls, an undermount sink, limestone countertops, a hinged shower door, beige countertops and a floating vanity

Mid-sized transitional gray tile and marble tile vinyl floor, gray floor and single-sink alcove shower photo in Orange County with recessed-panel cabinets, light wood cabinets, a one-piece toilet, white walls, an undermount sink, limestone countertops, a hinged shower door, beige countertops and a floating vanity
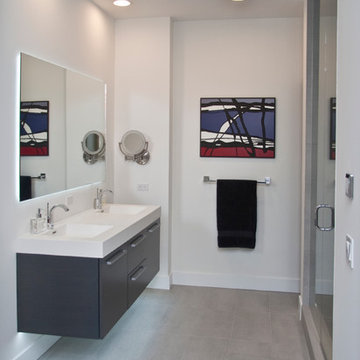
This Woodways vanity continues the contemporary and sleek style seen in the kitchen of the penthouse. Again, contrasting light and dark materials combine to create visual balance. The white countertop keeps the bright and airy feel continuing into the bathroom space. Added lighting behind the mirror and beneath the vanity are both functional as well as decorative elements to draw the eye toward this focal point.
Photo by Megan TerVeen, © Visbeen Architects, LLC
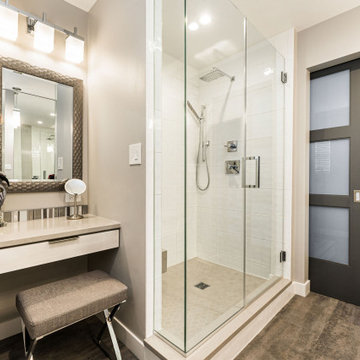
Mid-sized trendy master white tile and porcelain tile vinyl floor, brown floor and double-sink bathroom photo in Chicago with gray cabinets, a two-piece toilet, gray walls, an undermount sink, quartz countertops, a hinged shower door, gray countertops and a floating vanity

Small 1950s master white tile and subway tile vinyl floor and double-sink bathroom photo in Tampa with furniture-like cabinets, medium tone wood cabinets, a one-piece toilet, white walls, an integrated sink, a niche and a floating vanity
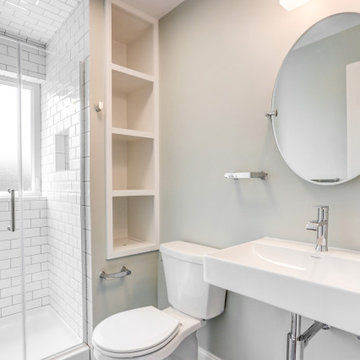
Small city bathroom with functional layout. White subway tile shower, build in shelves, pedestal sink, and vinyl plank floors.
Inspiration for a small modern master white tile and ceramic tile vinyl floor, gray floor and single-sink alcove shower remodel in Other with a two-piece toilet, gray walls, a pedestal sink, a hinged shower door and a floating vanity
Inspiration for a small modern master white tile and ceramic tile vinyl floor, gray floor and single-sink alcove shower remodel in Other with a two-piece toilet, gray walls, a pedestal sink, a hinged shower door and a floating vanity
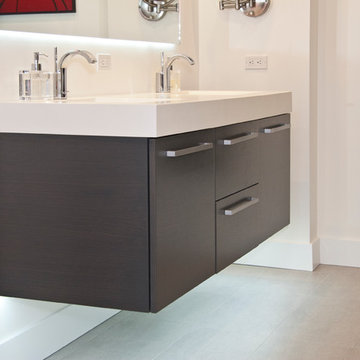
This Woodways vanity continues the contemporary and sleek style seen in the kitchen of the penthouse. Again, contrasting light and dark materials combine to create visual balance. The white countertop keeps the bright and airy feel continuing into the bathroom space. Added lighting behind the mirror and beneath the vanity are both functional as well as decorative elements to draw the eye toward this focal point.
Photo by Megan TerVeen, © Visbeen Architects, LLC
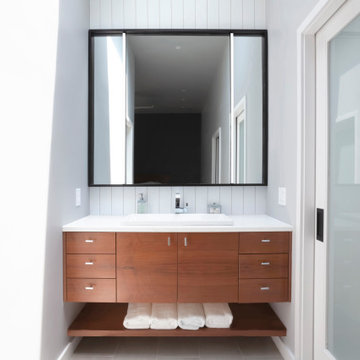
Master bathroom vanity centers under large skylight to bring the natural light - HLODGE - Unionville, IN - Lake Lemon - HAUS | Architecture For Modern Lifestyles (architect + photographer) - WERK | Building Modern (builder)

Large transitional gray tile and subway tile vinyl floor, gray floor and single-sink alcove shower photo in Orange County with flat-panel cabinets, light wood cabinets, a one-piece toilet, white walls, an undermount sink, limestone countertops, a hinged shower door, beige countertops and a floating vanity
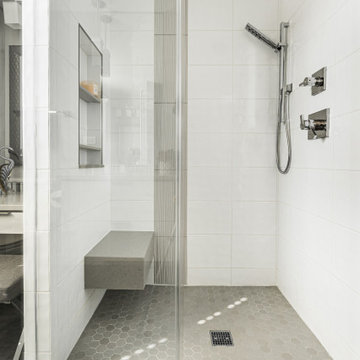
Inspiration for a mid-sized contemporary master white tile and porcelain tile vinyl floor, brown floor and double-sink bathroom remodel in Chicago with gray cabinets, a two-piece toilet, gray walls, an undermount sink, quartz countertops, a hinged shower door, gray countertops and a floating vanity
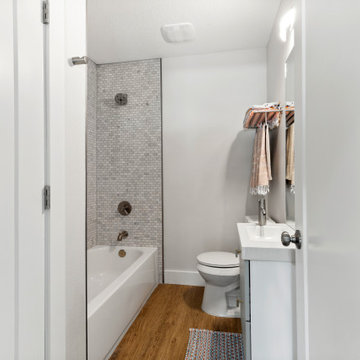
When we took on this renovation, there was a strange, elongated walk-in-shower. Since this bathroom was shared between 2 bedrooms, we suggested partitioning the odd shower and using the space to add a bathtub and a nice, large closet to make better use of the space.
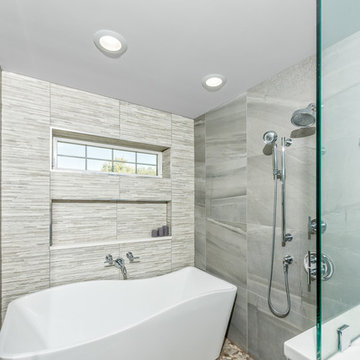
Embracing the contemporary style of modern spaces; the floating vanity with custom frameless slab doors and vessel bowl sinks are accented with the wood look ceramic tile floor & walls. Chrome wall mounted fixtures help to create function and beauty.
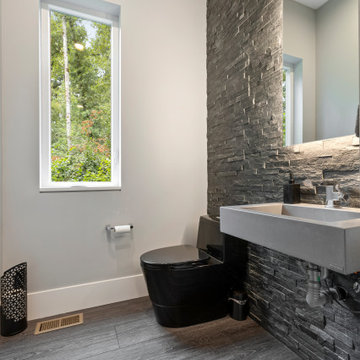
Dark, striking, modern. This dark floor with white wire-brush is sure to make an impact. The Modin Rigid luxury vinyl plank flooring collection is the new standard in resilient flooring. Modin Rigid offers true embossed-in-register texture, creating a surface that is convincing to the eye and to the touch; a low sheen level to ensure a natural look that wears well over time; four-sided enhanced bevels to more accurately emulate the look of real wood floors; wider and longer waterproof planks; an industry-leading wear layer; and a pre-attached underlayment.
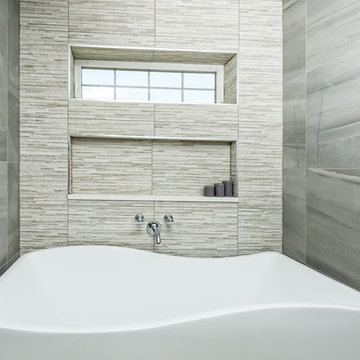
Embracing the contemporary style of modern spaces; the floating vanity with custom frameless slab doors and vessel bowl sinks are accented with the wood look ceramic tile floor & walls. Chrome wall mounted fixtures help to create function and beauty.
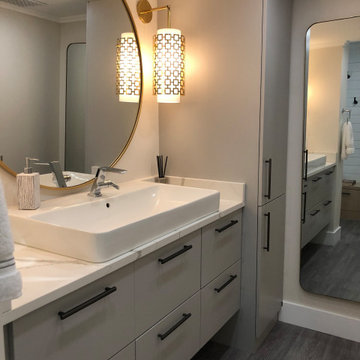
Master Bath with Custom Cabinetry by Schlabach Wood Design, Countertops by United Granite & Stone Tampa, Jon Adler Sconce Lighting, Deco Lav Vessel Sink, Hardware by Top Knobs.
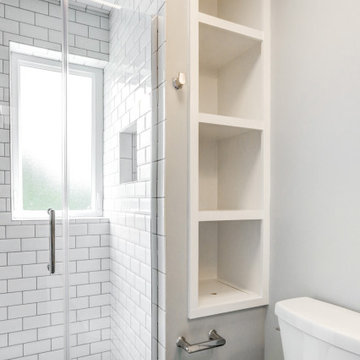
Small city bathroom with functional layout. White subway tile shower, build in shelves, pedestal sink, and vinyl plank floors.
Alcove shower - small modern master white tile and ceramic tile vinyl floor, gray floor and single-sink alcove shower idea in Other with a two-piece toilet, gray walls, a pedestal sink, a hinged shower door and a floating vanity
Alcove shower - small modern master white tile and ceramic tile vinyl floor, gray floor and single-sink alcove shower idea in Other with a two-piece toilet, gray walls, a pedestal sink, a hinged shower door and a floating vanity
Vinyl Floor Bathroom with a Floating Vanity Ideas
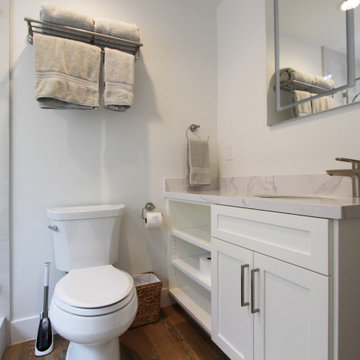
The homeowners envisioned a family vacation spot — just steps from the sand — with the ability to accommodate up to 14 guests.
We designed a whole-home remodel, transforming upstairs rooms into an open, modern kitchen kitchen and a great room for entertaining. Bunk beds and built-ins maximize the sleeping spaces. Now, three generations can enjoy the beach together!
1





