Vinyl Floor Bathroom with Purple Walls Ideas
Refine by:
Budget
Sort by:Popular Today
1 - 20 of 115 photos
Item 1 of 3

White subway tiles, smoky gray glass mosaic tile accents, soft gray spa bathtub, solid surface countertops, and lilac walls. Photos by Kost Plus Marketing.
Photo by Carrie Kost
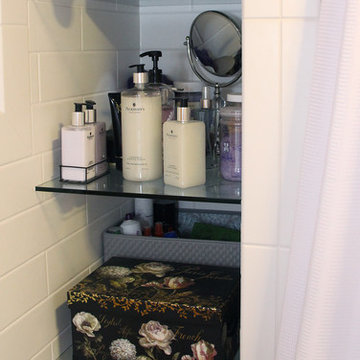
White subway tiles, smoky gray glass mosaic tile accents, soft gray spa bathtub, solid surface countertops, and lilac walls. Photos by Kost Plus Marketing.
Photo by Carrie Kost
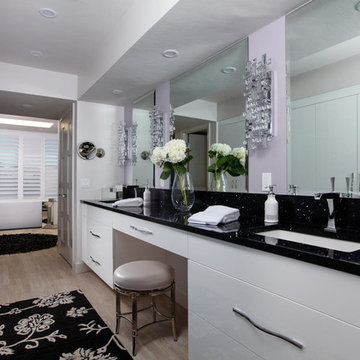
Blaine Johnathan
Example of a mid-sized minimalist master black tile and ceramic tile vinyl floor bathroom design in Miami with flat-panel cabinets, white cabinets, a two-piece toilet, an undermount sink, quartz countertops and purple walls
Example of a mid-sized minimalist master black tile and ceramic tile vinyl floor bathroom design in Miami with flat-panel cabinets, white cabinets, a two-piece toilet, an undermount sink, quartz countertops and purple walls

Example of a small beach style master beige tile and porcelain tile vinyl floor, gray floor and single-sink bathroom design in Miami with shaker cabinets, light wood cabinets, a two-piece toilet, purple walls, an undermount sink, quartzite countertops, multicolored countertops, a niche and a built-in vanity
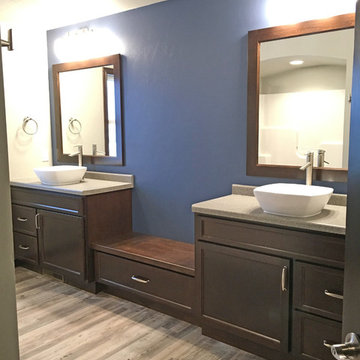
This master bathroom features two separate vanities which are attached by a lower cabinet and drawer. The double vessel sinks are featured on high counters with dark framed mirrors above them as well as a purple accent wall.
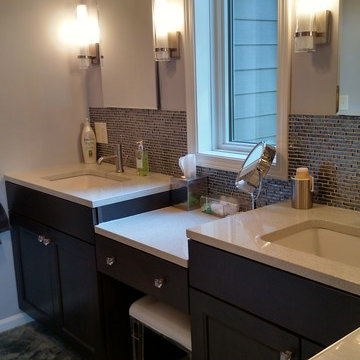
Corner shower - mid-sized contemporary master gray tile and matchstick tile vinyl floor corner shower idea in Chicago with recessed-panel cabinets, dark wood cabinets, purple walls, an undermount sink and quartzite countertops
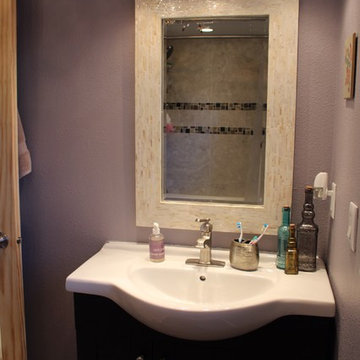
Example of a small transitional master beige tile and porcelain tile vinyl floor bathroom design in Other with shaker cabinets, dark wood cabinets, a two-piece toilet, purple walls and an integrated sink
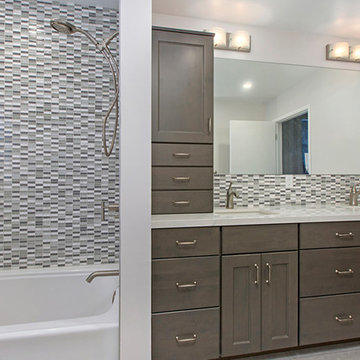
This 1968 single story bungalow had great bones but serious design and storage issues. The kitchen had a drop ceiling and a door that lead into the guest bedroom. The peninsula and cabinet overhang made the kitchen feel small and crowded. A few too many DIY projects made for a mess of style! The bathrooms had never been updated, the closets were in the wrong spots and all the lighting fixtures were dated. A face lift was in order!
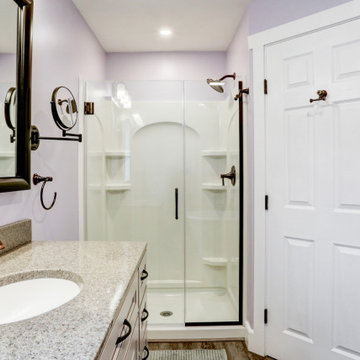
This bathroom remodel required knocking down some walls in order to create a spacious bathroom that met all of the client's needs. Remodel with pale purple walls, freestanding bathtub, glass door walk-in shower, and rubbed bronze finishes.
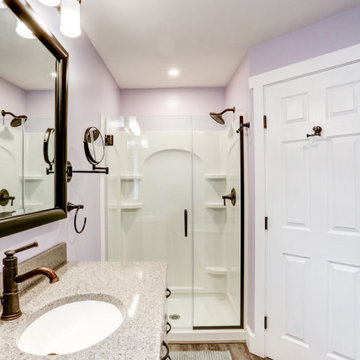
This bathroom remodel required knocking down some walls in order to create a spacious bathroom that met all of the client's needs. Remodel with pale purple walls, freestanding bathtub, glass door walk-in shower, and rubbed bronze finishes.
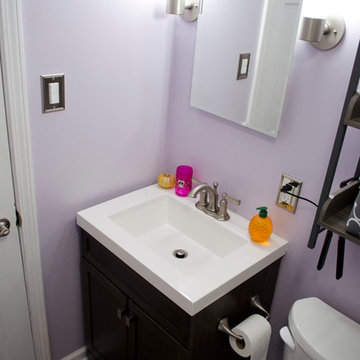
Craftsmen: Creative Renovations
After photos by: Marcus Lehman
Alcove bathtub - small contemporary vinyl floor alcove bathtub idea in Chicago with shaker cabinets, dark wood cabinets, a two-piece toilet, purple walls and an integrated sink
Alcove bathtub - small contemporary vinyl floor alcove bathtub idea in Chicago with shaker cabinets, dark wood cabinets, a two-piece toilet, purple walls and an integrated sink
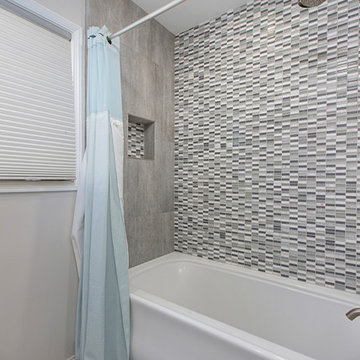
This 1968 single story bungalow had great bones but serious design and storage issues. The kitchen had a drop ceiling and a door that lead into the guest bedroom. The peninsula and cabinet overhang made the kitchen feel small and crowded. A few too many DIY projects made for a mess of style! The bathrooms had never been updated, the closets were in the wrong spots and all the lighting fixtures were dated. A face lift was in order!
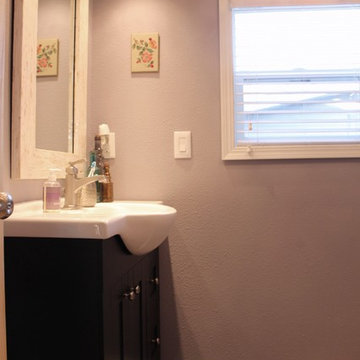
Inspiration for a small transitional master beige tile and porcelain tile vinyl floor bathroom remodel in Other with shaker cabinets, dark wood cabinets, a two-piece toilet, purple walls and an integrated sink
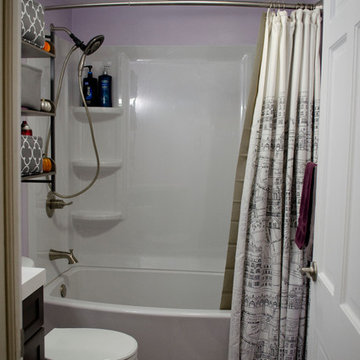
Craftsmen: Creative Renovations
After photos by: Marcus Lehman
Inspiration for a small contemporary vinyl floor alcove bathtub remodel in Chicago with shaker cabinets, dark wood cabinets, a two-piece toilet, purple walls and an integrated sink
Inspiration for a small contemporary vinyl floor alcove bathtub remodel in Chicago with shaker cabinets, dark wood cabinets, a two-piece toilet, purple walls and an integrated sink
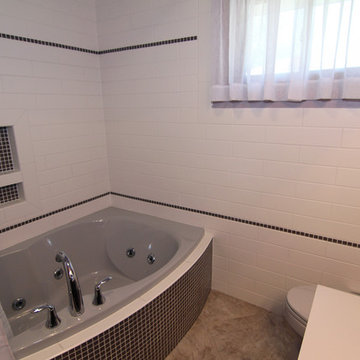
White subway tiles, smoky gray glass mosaic tile accents, soft gray spa bathtub, solid surface countertops, and lilac walls. Photos by Kost Plus Marketing.
Photo by Carrie Kost
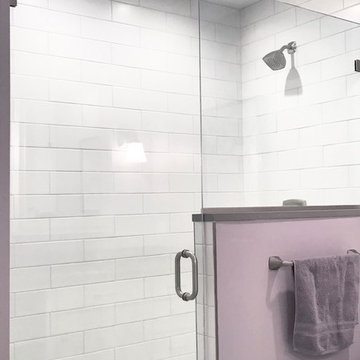
Driscoll Interior Design, LLC
Example of a mid-sized transitional master white tile and ceramic tile vinyl floor and gray floor alcove shower design in DC Metro with shaker cabinets, white cabinets, a one-piece toilet, purple walls, an undermount sink, quartz countertops, a hinged shower door and gray countertops
Example of a mid-sized transitional master white tile and ceramic tile vinyl floor and gray floor alcove shower design in DC Metro with shaker cabinets, white cabinets, a one-piece toilet, purple walls, an undermount sink, quartz countertops, a hinged shower door and gray countertops
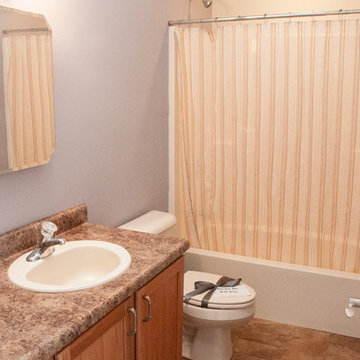
Impressions Photography
Example of a small trendy kids' multicolored tile vinyl floor bathroom design in Chicago with recessed-panel cabinets, light wood cabinets, a one-piece toilet, purple walls, a drop-in sink and laminate countertops
Example of a small trendy kids' multicolored tile vinyl floor bathroom design in Chicago with recessed-panel cabinets, light wood cabinets, a one-piece toilet, purple walls, a drop-in sink and laminate countertops
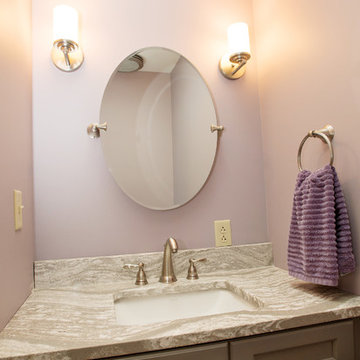
Jordan Leigh Photography
Example of a small transitional 3/4 vinyl floor and gray floor bathroom design in Philadelphia with raised-panel cabinets, gray cabinets, a two-piece toilet, purple walls, an undermount sink and quartz countertops
Example of a small transitional 3/4 vinyl floor and gray floor bathroom design in Philadelphia with raised-panel cabinets, gray cabinets, a two-piece toilet, purple walls, an undermount sink and quartz countertops
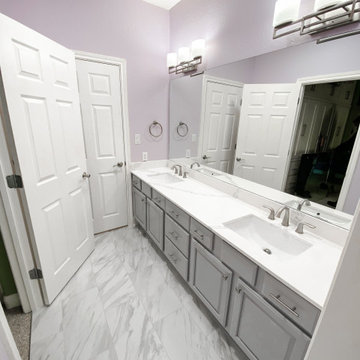
Bathroom remodel included new flooring, sinks, countertop, light fixtures, and freshly painted walls and cabinets
Mid-sized minimalist kids' gray tile vinyl floor, gray floor and double-sink drop-in bathtub photo in Other with gray cabinets, purple walls, an undermount sink, quartzite countertops, multicolored countertops and a built-in vanity
Mid-sized minimalist kids' gray tile vinyl floor, gray floor and double-sink drop-in bathtub photo in Other with gray cabinets, purple walls, an undermount sink, quartzite countertops, multicolored countertops and a built-in vanity
Vinyl Floor Bathroom with Purple Walls Ideas
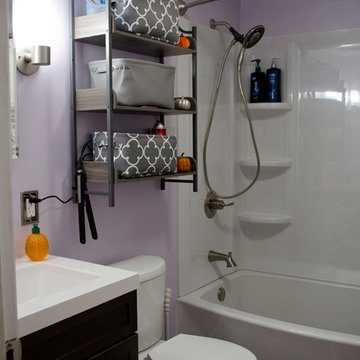
Craftsmen: Creative Renovations
After photos by: Marcus Lehman
Alcove bathtub - small contemporary vinyl floor alcove bathtub idea in Chicago with shaker cabinets, dark wood cabinets, a two-piece toilet, purple walls and an integrated sink
Alcove bathtub - small contemporary vinyl floor alcove bathtub idea in Chicago with shaker cabinets, dark wood cabinets, a two-piece toilet, purple walls and an integrated sink
1





