Vinyl Floor Kitchen with Blue Countertops Ideas
Refine by:
Budget
Sort by:Popular Today
1 - 20 of 150 photos
Item 1 of 3
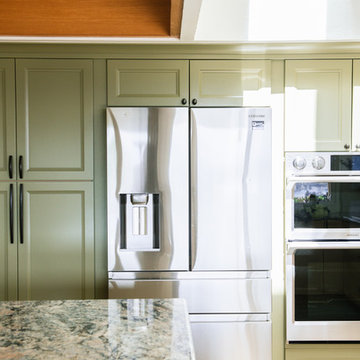
If I were to explain the atmosphere in this home, I’d say it’s happy. Natural light, unbelievable view of Lake Murray, the mountains, the green hills, the sky – I used those natural colors as inspiration to come up with a palette for this project. As a result, we were brave enough to go with 3 cabinet colors (natural, oyster and olive), a gorgeous blue granite that’s named Azurite (a very powerful crystal), new appliance layout, raised ceiling, and a hole in the wall (butler’s window) … quite a lot, considering that client’s original goal was to just reface the existing cabinets (see before photos).
This remodel turned out to be the most accurate representation of my clients, their way of life and what they wanted to highlight in a space so dear to them. You truly feel like you’re in an English countryside cottage with stellar views, quaint vibe and accessories suitable for any modern family. We love the final result and can’t get enough of that warm abundant light!
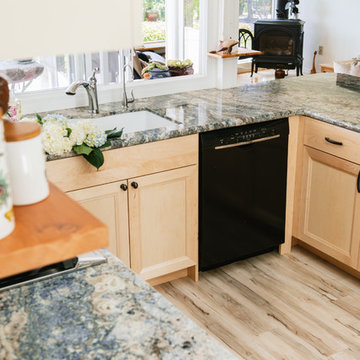
If I were to explain the atmosphere in this home, I’d say it’s happy. Natural light, unbelievable view of Lake Murray, the mountains, the green hills, the sky – I used those natural colors as inspiration to come up with a palette for this project. As a result, we were brave enough to go with 3 cabinet colors (natural, oyster and olive), a gorgeous blue granite that’s named Azurite (a very powerful crystal), new appliance layout, raised ceiling, and a hole in the wall (butler’s window) … quite a lot, considering that client’s original goal was to just reface the existing cabinets (see before photos).
This remodel turned out to be the most accurate representation of my clients, their way of life and what they wanted to highlight in a space so dear to them. You truly feel like you’re in an English countryside cottage with stellar views, quaint vibe and accessories suitable for any modern family. We love the final result and can’t get enough of that warm abundant light!
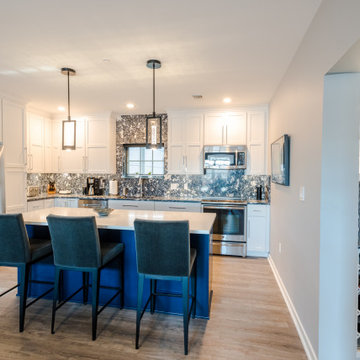
Industrial chic condo kitchen with unique accents including a quartz countertop that extends as a backsplash to the ceiling. A combination of white and blue fieldstone cabinetry creates a costal aesthetic. And luxury vinyl tile has the look of a light wood with a superior durability.
• Cabinets: Fieldstone Bristol Slab Header in White & SW Navy
• Countertops & Backsplash: Cambria Islington
• Island Countertop: Q Quartz Calacatta Vincenza
• Hardware: Jeffrey Alexander Sutton
• Faucet: Kohler Sensate
• Flooring: ADURA Sausalito in Bay Breeze

Cabinets: Norcraft Cabinets Pivot Series - Colors: White & Rainstorm
Countertops: Silestone - Color: Pietra
Backsplash: SOHO Studio - Glass Tile - Color: New Bev Bricks Dusk
Flooring: IWT_Tesoro - Luxwood - Color: Driftwood Grey
Designed by Noelle Garrison
Installation by J&J Carpet One Floor and Home
Photography by Trish Figari, LLC
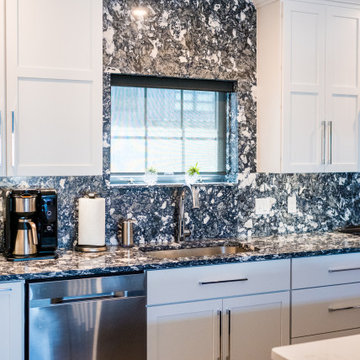
Industrial chic condo kitchen with unique accents including a quartz countertop that extends as a backsplash to the ceiling. A combination of white and blue fieldstone cabinetry creates a costal aesthetic. And luxury vinyl tile has the look of a light wood with a superior durability.
• Cabinets: Fieldstone Bristol Slab Header in White & SW Navy
• Countertops & Backsplash: Cambria Islington
• Island Countertop: Q Quartz Calacatta Vincenza
• Hardware: Jeffrey Alexander Sutton
• Faucet: Kohler Sensate
• Flooring: ADURA Sausalito in Bay Breeze
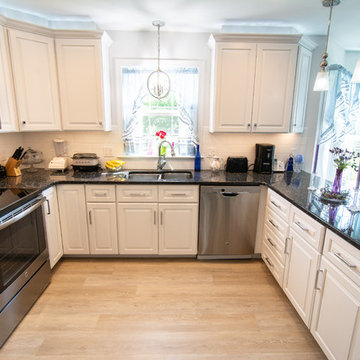
Mid-sized transitional u-shaped vinyl floor and gray floor kitchen photo in Philadelphia with a double-bowl sink, raised-panel cabinets, white cabinets, granite countertops, white backsplash, ceramic backsplash, stainless steel appliances and blue countertops
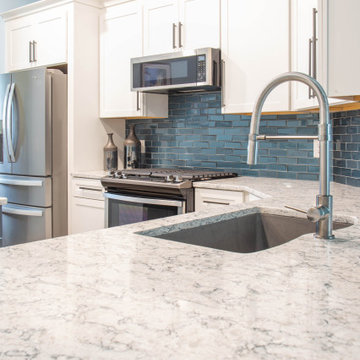
Cabinets: Norcraft Cabinets Pivot Series - Colors: White & Rainstorm
Countertops: Silestone - Color: Pietra
Backsplash: SOHO Studio - Glass Tile - Color: New Bev Bricks Dusk
Flooring: IWT_Tesoro - Luxwood - Color: Driftwood Grey
Designed by Noelle Garrison
Installation by J&J Carpet One Floor and Home
Photography by Trish Figari, LLC
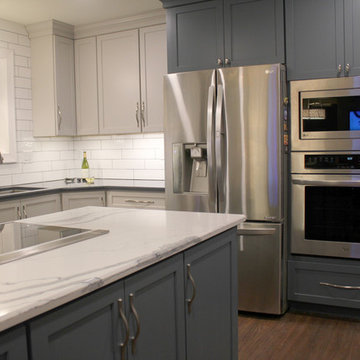
Photo: S.Lang
Inspiration for a mid-sized transitional l-shaped vinyl floor and brown floor eat-in kitchen remodel in Other with a single-bowl sink, shaker cabinets, blue cabinets, quartz countertops, white backsplash, ceramic backsplash, stainless steel appliances, two islands and blue countertops
Inspiration for a mid-sized transitional l-shaped vinyl floor and brown floor eat-in kitchen remodel in Other with a single-bowl sink, shaker cabinets, blue cabinets, quartz countertops, white backsplash, ceramic backsplash, stainless steel appliances, two islands and blue countertops
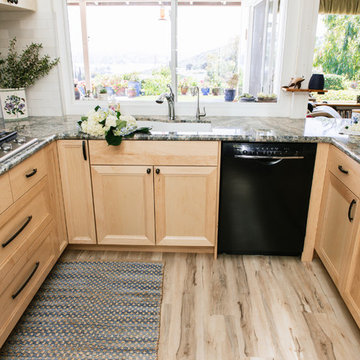
If I were to explain the atmosphere in this home, I’d say it’s happy. Natural light, unbelievable view of Lake Murray, the mountains, the green hills, the sky – I used those natural colors as inspiration to come up with a palette for this project. As a result, we were brave enough to go with 3 cabinet colors (natural, oyster and olive), a gorgeous blue granite that’s named Azurite (a very powerful crystal), new appliance layout, raised ceiling, and a hole in the wall (butler’s window) … quite a lot, considering that client’s original goal was to just reface the existing cabinets (see before photos).
This remodel turned out to be the most accurate representation of my clients, their way of life and what they wanted to highlight in a space so dear to them. You truly feel like you’re in an English countryside cottage with stellar views, quaint vibe and accessories suitable for any modern family. We love the final result and can’t get enough of that warm abundant light!
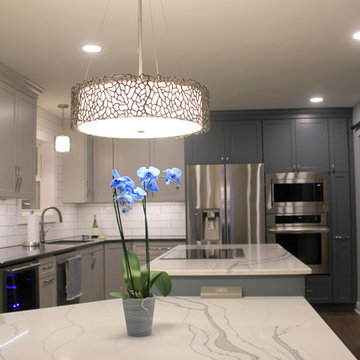
Photo: S.Lang
Eat-in kitchen - mid-sized transitional l-shaped vinyl floor and brown floor eat-in kitchen idea in Other with a single-bowl sink, shaker cabinets, blue cabinets, quartz countertops, white backsplash, ceramic backsplash, stainless steel appliances, two islands and blue countertops
Eat-in kitchen - mid-sized transitional l-shaped vinyl floor and brown floor eat-in kitchen idea in Other with a single-bowl sink, shaker cabinets, blue cabinets, quartz countertops, white backsplash, ceramic backsplash, stainless steel appliances, two islands and blue countertops
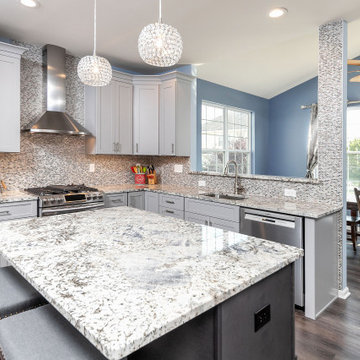
Open-concept kitchen renovation in West Deptford
Trendy vinyl floor and brown floor kitchen photo in Philadelphia with an undermount sink, shaker cabinets, white cabinets, granite countertops, metallic backsplash, glass tile backsplash, stainless steel appliances, an island and blue countertops
Trendy vinyl floor and brown floor kitchen photo in Philadelphia with an undermount sink, shaker cabinets, white cabinets, granite countertops, metallic backsplash, glass tile backsplash, stainless steel appliances, an island and blue countertops
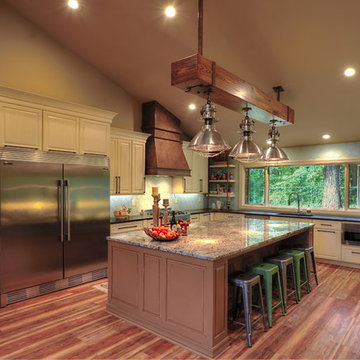
Lisza Coffey Photography
Example of a mid-sized farmhouse l-shaped vinyl floor and brown floor open concept kitchen design in Omaha with an undermount sink, raised-panel cabinets, beige cabinets, granite countertops, blue backsplash, glass tile backsplash, stainless steel appliances, an island and blue countertops
Example of a mid-sized farmhouse l-shaped vinyl floor and brown floor open concept kitchen design in Omaha with an undermount sink, raised-panel cabinets, beige cabinets, granite countertops, blue backsplash, glass tile backsplash, stainless steel appliances, an island and blue countertops
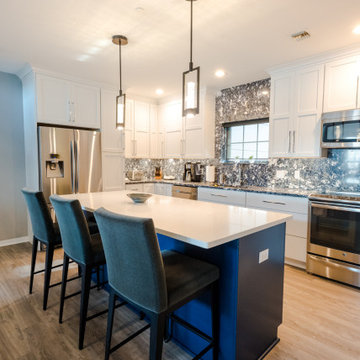
Industrial chic condo kitchen with unique accents including a quartz countertop that extends as a backsplash to the ceiling. A combination of white and blue fieldstone cabinetry creates a costal aesthetic. And luxury vinyl tile has the look of a light wood with a superior durability.
• Cabinets: Fieldstone Bristol Slab Header in White & SW Navy
• Countertops & Backsplash: Cambria Islington
• Island Countertop: Q Quartz Calacatta Vincenza
• Hardware: Jeffrey Alexander Sutton
• Faucet: Kohler Sensate
• Flooring: ADURA Sausalito in Bay Breeze
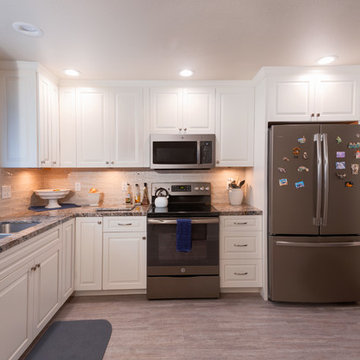
White frameless cabinetry, with Granite counter tops, and texture back splash with Luxury vinyl flooring.
Under counter lighting with new LED lighting.
Stainless steel appliances.
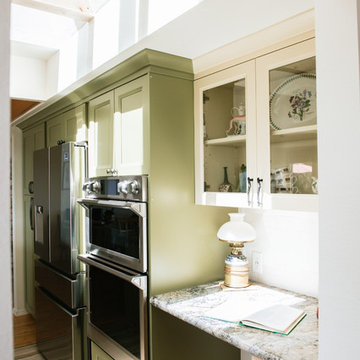
If I were to explain the atmosphere in this home, I’d say it’s happy. Natural light, unbelievable view of Lake Murray, the mountains, the green hills, the sky – I used those natural colors as inspiration to come up with a palette for this project. As a result, we were brave enough to go with 3 cabinet colors (natural, oyster and olive), a gorgeous blue granite that’s named Azurite (a very powerful crystal), new appliance layout, raised ceiling, and a hole in the wall (butler’s window) … quite a lot, considering that client’s original goal was to just reface the existing cabinets (see before photos).
This remodel turned out to be the most accurate representation of my clients, their way of life and what they wanted to highlight in a space so dear to them. You truly feel like you’re in an English countryside cottage with stellar views, quaint vibe and accessories suitable for any modern family. We love the final result and can’t get enough of that warm abundant light!
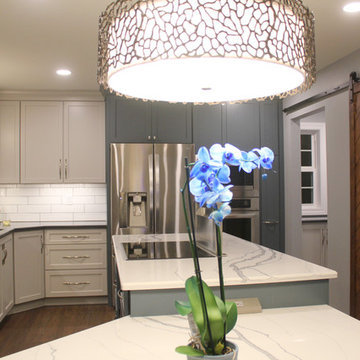
Photo: S.Lang
Inspiration for a mid-sized transitional l-shaped vinyl floor and brown floor eat-in kitchen remodel in Other with a single-bowl sink, shaker cabinets, blue cabinets, quartz countertops, white backsplash, ceramic backsplash, stainless steel appliances, two islands and blue countertops
Inspiration for a mid-sized transitional l-shaped vinyl floor and brown floor eat-in kitchen remodel in Other with a single-bowl sink, shaker cabinets, blue cabinets, quartz countertops, white backsplash, ceramic backsplash, stainless steel appliances, two islands and blue countertops
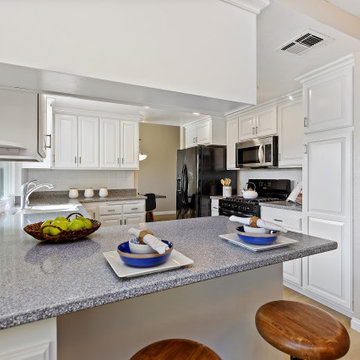
AFTER: Another view of the transformed kitchen. Prospective buyers loved this space!
Open concept kitchen - mid-sized traditional u-shaped vinyl floor open concept kitchen idea in San Diego with an undermount sink, raised-panel cabinets, white cabinets, white backsplash, ceramic backsplash, black appliances and blue countertops
Open concept kitchen - mid-sized traditional u-shaped vinyl floor open concept kitchen idea in San Diego with an undermount sink, raised-panel cabinets, white cabinets, white backsplash, ceramic backsplash, black appliances and blue countertops
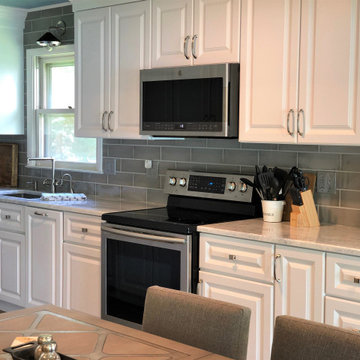
Small galley vinyl floor and gray floor eat-in kitchen photo in Cleveland with an undermount sink, raised-panel cabinets, white cabinets, marble countertops, gray backsplash, ceramic backsplash, stainless steel appliances, no island and blue countertops
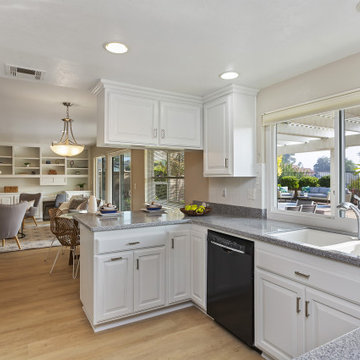
AFTER: A view of the transformed kitchen overlooking the backyard and family room.
Example of a mid-sized classic u-shaped vinyl floor open concept kitchen design in San Diego with an undermount sink, raised-panel cabinets, white cabinets, white backsplash, ceramic backsplash, black appliances and blue countertops
Example of a mid-sized classic u-shaped vinyl floor open concept kitchen design in San Diego with an undermount sink, raised-panel cabinets, white cabinets, white backsplash, ceramic backsplash, black appliances and blue countertops
Vinyl Floor Kitchen with Blue Countertops Ideas
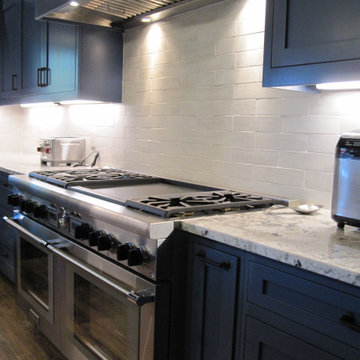
Well designed kitchen for multiple cooks. 60" Thermador LP gas range and dishwasher. Zephyr Exhaust Vent and Kitchen Aide Beverage Center and French door Refrigerator
1





