Vinyl Floor Kitchen with Window Backsplash Ideas
Refine by:
Budget
Sort by:Popular Today
1 - 20 of 37 photos
Item 1 of 3
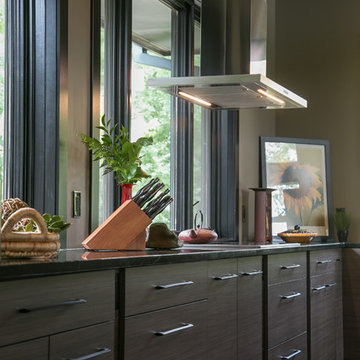
Geneva Cabinet Company, LLC., LAKE GENEVA, WI.,
This modern open floor plan features a contemporary kitchen with storage by Plato Cabinetry. Inovae is a line of frameless cabinets featured here in the Tekase Teak finish. The entire home is accessible including the kitchen and all baths.
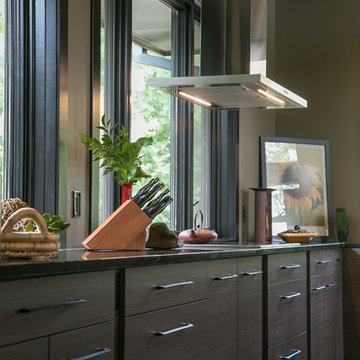
Lowell Custom Homes, Lake Geneva, Wi., Open modern contemporary kitchen, Plato Inovae Frameless Cabinetry, with soapstone countertops with raised wood bar height countertop, glass door refrigerator, multiple shape pendants, bar seating, window above base cabinets. Cabinets by Geneva Cabinet Company, LLC, Photography by Shana Wolf
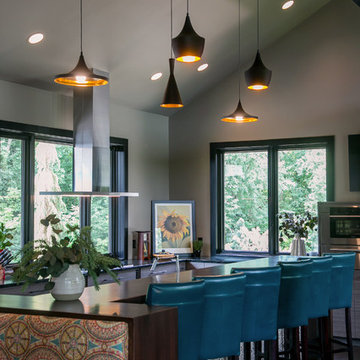
Lowell Custom Homes, Lake Geneva, Wi., Open modern contemporary kitchen, Plato Inovae Frameless Cabinetry, with soapstone countertops with raised wood bar height countertop, glass door refrigerator, multiple shape pendants, bar seating, window above base cabinets. Cabinets by Geneva Cabinet Company, LLC, Photography by Shana Wolf
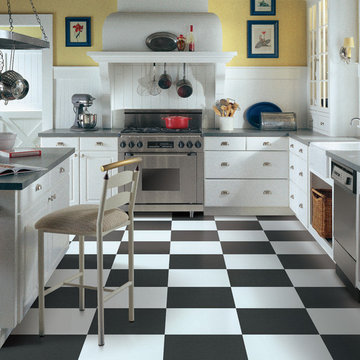
Open concept kitchen - large transitional u-shaped vinyl floor and multicolored floor open concept kitchen idea in Detroit with a farmhouse sink, flat-panel cabinets, white cabinets, solid surface countertops, window backsplash, stainless steel appliances and an island
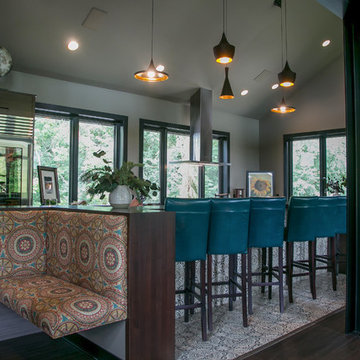
Geneva Cabinet Company, LLC., LAKE GENEVA, WI.,
This modern open floor plan features a contemporary kitchen with storage by Plato Cabinetry. Inovae is a line of frameless cabinets featured here in the Tekase Teak finish. The entire home is accessible including the kitchen and all baths.
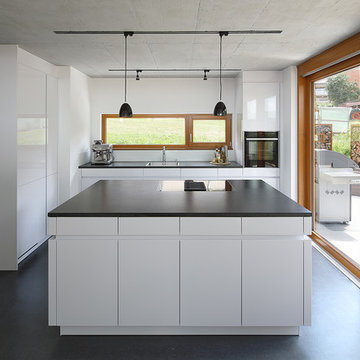
(c) RADON photography / Norman Radon
Mid-sized trendy l-shaped vinyl floor and black floor open concept kitchen photo with a drop-in sink, flat-panel cabinets, white cabinets, black appliances, an island, black countertops and window backsplash
Mid-sized trendy l-shaped vinyl floor and black floor open concept kitchen photo with a drop-in sink, flat-panel cabinets, white cabinets, black appliances, an island, black countertops and window backsplash
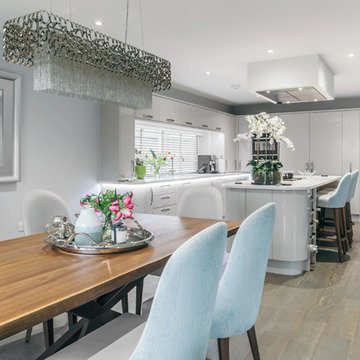
A careful yet fresh colour palette creates a series of bright and modern rooms for this luxury home. Ornaments and plants add personality with sumptuous materials used for a sophisticated finish.
Photo Credit: Robert Mills
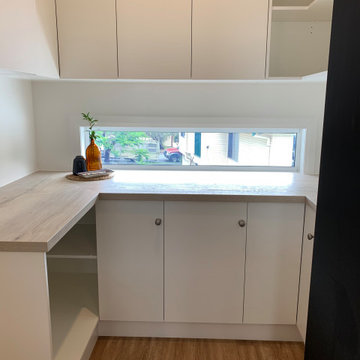
Butler's Pantry in residential renovation. The client wanted as much storage as possible within a very small footprint. A slim fixed window was included to allow natural light into what would have been a very dark space.
Benchtops are in a beautiful Nikpol laminate finish with a textured wood grain.
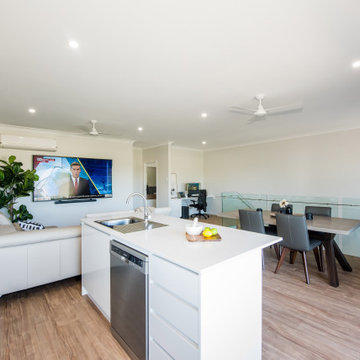
Example of a mid-sized trendy galley vinyl floor and brown floor open concept kitchen design in Other with a drop-in sink, flat-panel cabinets, white cabinets, granite countertops, window backsplash, stainless steel appliances, an island and white countertops
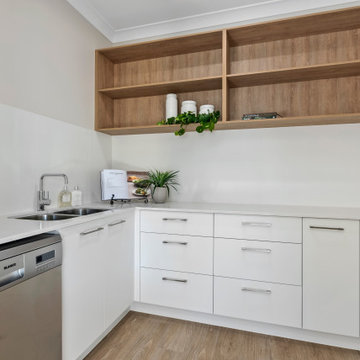
Kitchen pantry - large coastal galley vinyl floor, beige floor and vaulted ceiling kitchen pantry idea in Sunshine Coast with an undermount sink, open cabinets, light wood cabinets, quartz countertops, window backsplash, stainless steel appliances and white countertops
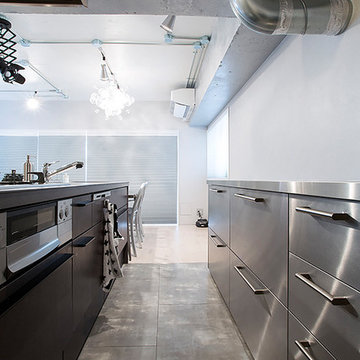
ダイニングキッチンの空間はまさに“近未来”。
近未来的なイメージといえば、シルバーを基調とした内装をイメージしがちですが、それだけでは落ち着かないお部屋になってしまいます。
お部屋のどこにシルバーを配置するか、細かなところまで悩みながらつくりあげていきました。
最終的には、目立つ大きなパーツ:梁や配管、ライティングレールと、細かなパーツ:巾木やスイッチ、床見切りなどにシルバー色やメタリックな素材を取り入れました。
一方で、天井は躯体表しに白の塗装をし、床は薄く木目のある白のフローリングにするという工夫で、柔らかいテイストもミックス。
そして、インテリアやシステムキッチンのマットなブラックが良いアクセントになっています。
艶のあるシルバーと落ち着いたモノトーンとの駆け引きで、ゴリゴリのスペースシップという印象ではなく、“近未来感”を演出しながらも、“生活”をイメージできるつくりになっています。
テーマやデザイン性を重視しながらも、心地よさを損なわない絶妙なバランスです。
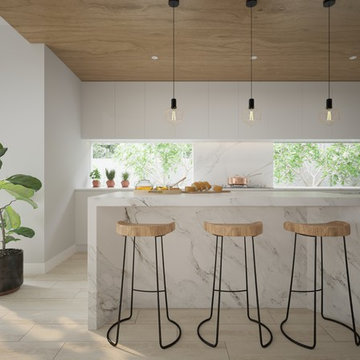
Inspiration for a mid-sized modern galley vinyl floor and beige floor open concept kitchen remodel in Melbourne with an undermount sink, white cabinets, granite countertops, multicolored backsplash, window backsplash, an island and white countertops
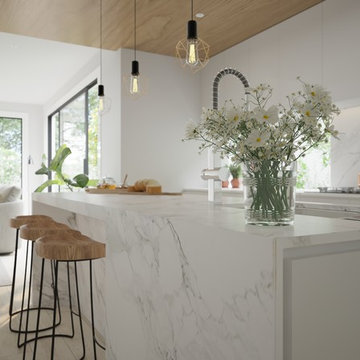
Example of a mid-sized minimalist galley vinyl floor and beige floor open concept kitchen design in Melbourne with an undermount sink, white cabinets, granite countertops, multicolored backsplash, window backsplash, an island and white countertops
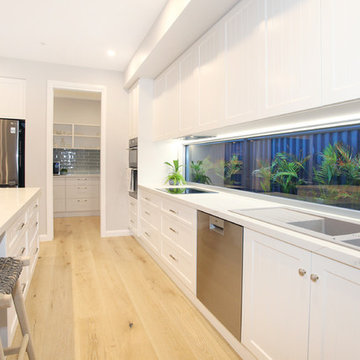
Kitchen - mid-sized contemporary u-shaped vinyl floor and yellow floor kitchen idea in Sunshine Coast with a drop-in sink, shaker cabinets, white cabinets, quartz countertops, window backsplash, stainless steel appliances, an island and white countertops
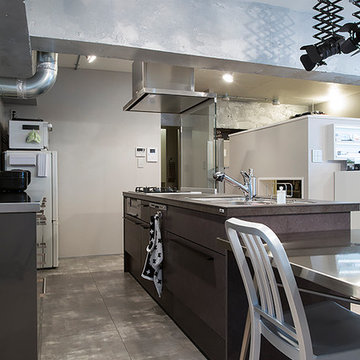
ダイニングキッチンの空間はまさに“近未来”。
近未来的なイメージといえば、シルバーを基調とした内装をイメージしがちですが、それだけでは落ち着かないお部屋になってしまいます。
お部屋のどこにシルバーを配置するか、細かなところまで悩みながらつくりあげていきました。
最終的には、目立つ大きなパーツ:梁や配管、ライティングレールと、細かなパーツ:巾木やスイッチ、床見切りなどにシルバー色やメタリックな素材を取り入れました。
一方で、天井は躯体表しに白の塗装をし、床は薄く木目のある白のフローリングにするという工夫で、柔らかいテイストもミックス。
そして、インテリアやシステムキッチンのマットなブラックが良いアクセントになっています。
艶のあるシルバーと落ち着いたモノトーンとの駆け引きで、ゴリゴリのスペースシップという印象ではなく、“近未来感”を演出しながらも、“生活”をイメージできるつくりになっています。
テーマやデザイン性を重視しながらも、心地よさを損なわない絶妙なバランスです。
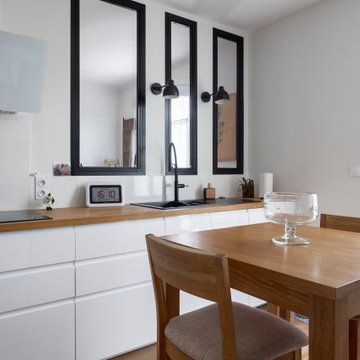
Cuisine fermée pour empêcher la circulation des odeurs, mais avec vue sur la salle à mangée pour ne pas être isolée par un système de verrière revisité
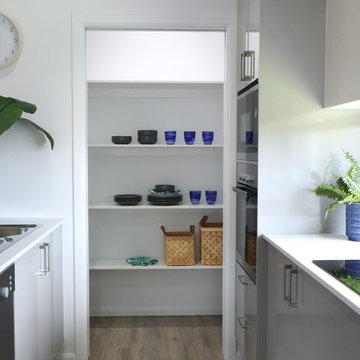
Top Snap Townsville
Inspiration for a mid-sized modern single-wall vinyl floor and brown floor open concept kitchen remodel in Townsville with a double-bowl sink, solid surface countertops, window backsplash, stainless steel appliances, an island and white countertops
Inspiration for a mid-sized modern single-wall vinyl floor and brown floor open concept kitchen remodel in Townsville with a double-bowl sink, solid surface countertops, window backsplash, stainless steel appliances, an island and white countertops
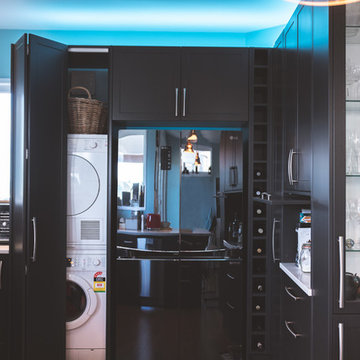
Check out this transformation. Of a new kitchen with the laundry incorporated.
Inspiration for a mid-sized modern u-shaped vinyl floor and brown floor eat-in kitchen remodel in Other with a single-bowl sink, shaker cabinets, gray cabinets, quartz countertops, blue backsplash, window backsplash, black appliances, a peninsula and white countertops
Inspiration for a mid-sized modern u-shaped vinyl floor and brown floor eat-in kitchen remodel in Other with a single-bowl sink, shaker cabinets, gray cabinets, quartz countertops, blue backsplash, window backsplash, black appliances, a peninsula and white countertops
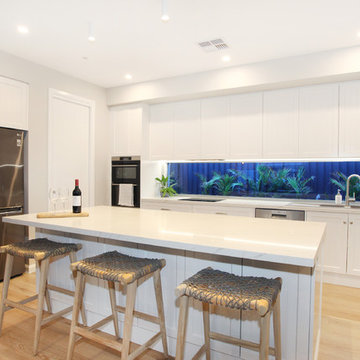
Mid-sized minimalist u-shaped vinyl floor and yellow floor kitchen photo in Sunshine Coast with a drop-in sink, shaker cabinets, white cabinets, quartz countertops, window backsplash, stainless steel appliances, white countertops and an island
Vinyl Floor Kitchen with Window Backsplash Ideas
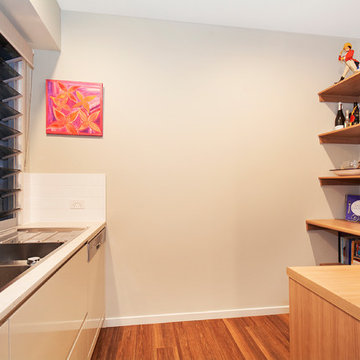
Top Snap
Large u-shaped vinyl floor kitchen pantry photo in Sunshine Coast with a drop-in sink, open cabinets, beige cabinets, solid surface countertops, window backsplash, stainless steel appliances and no island
Large u-shaped vinyl floor kitchen pantry photo in Sunshine Coast with a drop-in sink, open cabinets, beige cabinets, solid surface countertops, window backsplash, stainless steel appliances and no island
1





