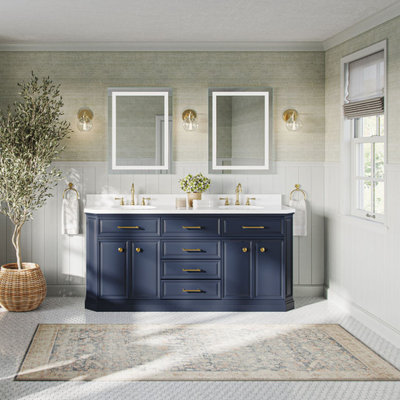Wainscoting Bathroom with Raised-Panel Cabinets Ideas
Refine by:
Budget
Sort by:Popular Today
1 - 20 of 318 photos
Item 1 of 3

By removing the tall towers on both sides of the vanity and keeping the shelves open below, we were able to work with the existing vanity. It was refinished and received a marble top and backsplash as well as new sinks and faucets. We used a long, wide mirror to keep the face feeling as bright and light as possible and to reflect the pretty view from the window above the freestanding tub.

Custom Kith Maple Wood stained vanity & tower cabinet with raised panel doors & drawer fronts, dovetail construction, soft-close under-mount drawer guides and soft-close hinges, Cambria Weybourne Matte Finish Quartz countertop, Delta Cassidy Collection faucet with cross handles. Custom stained mirror, Savoy House vanity light
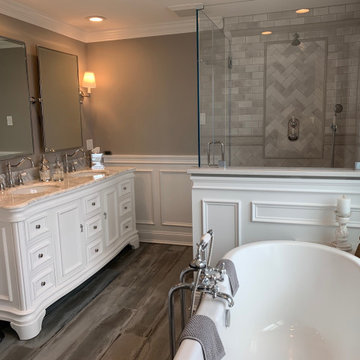
Inspiration for a large french country master multicolored tile and porcelain tile porcelain tile, multicolored floor, double-sink and wainscoting freestanding bathtub remodel in Bridgeport with raised-panel cabinets, white cabinets, a two-piece toilet, gray walls, an undermount sink, marble countertops, a hinged shower door, multicolored countertops and a freestanding vanity
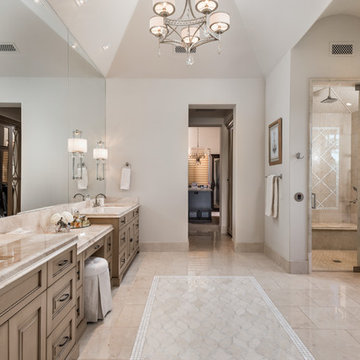
Master bathroom's walk-in shower with a built-in shower bench, mosaic wall / floor tile, double vanity, and marble countertops.
Bathroom - huge mediterranean master white tile and cement tile double-sink, marble floor, white floor, coffered ceiling and wainscoting bathroom idea in Phoenix with brown cabinets, an undermount sink, a hinged shower door, a built-in vanity, raised-panel cabinets, a one-piece toilet, white walls, marble countertops and beige countertops
Bathroom - huge mediterranean master white tile and cement tile double-sink, marble floor, white floor, coffered ceiling and wainscoting bathroom idea in Phoenix with brown cabinets, an undermount sink, a hinged shower door, a built-in vanity, raised-panel cabinets, a one-piece toilet, white walls, marble countertops and beige countertops
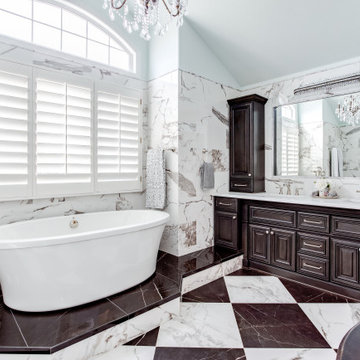
This gorgeous Main Bathroom starts with a sensational entryway a chandelier and black & white statement-making flooring. The first room is an expansive dressing room with a huge mirror that leads into the expansive main bath. The soaking tub is on a raised platform below shuttered windows allowing a ton of natural light as well as privacy. The giant shower is a show stopper with a seat and walk-in entry.
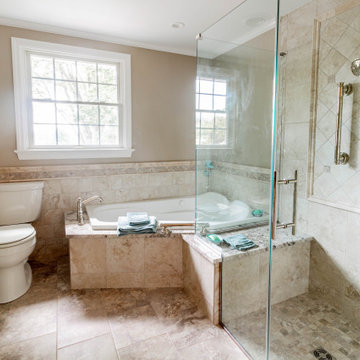
Inspiration for a mid-sized timeless master beige tile and porcelain tile porcelain tile, beige floor, double-sink and wainscoting bathroom remodel in Other with raised-panel cabinets, white cabinets, a two-piece toilet, beige walls, an undermount sink, granite countertops, a hinged shower door, beige countertops and a built-in vanity
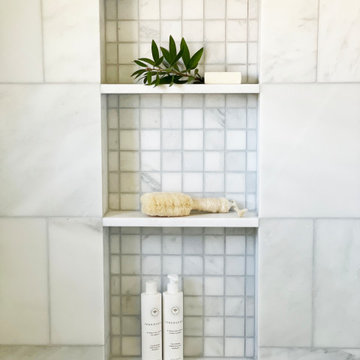
By removing the tall towers on both sides of the vanity and keeping the shelves open below, we were able to work with the existing vanity. It was refinished and received a marble top and backsplash as well as new sinks and faucets. We used a long, wide mirror to keep the face feeling as bright and light as possible and to reflect the pretty view from the window above the freestanding tub.
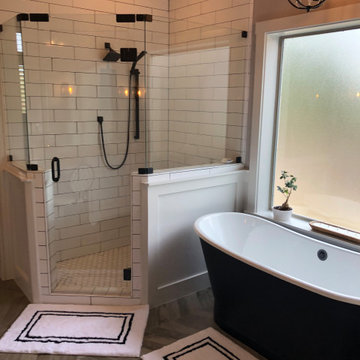
Through a major remodel, the K. Rue Designs team led a fabulous design with results of a timeless look featuring black accents, a freestanding tub, and larger shower. Against a beautiful frosted window with thick white trim and wainscoting wall, a stunning black freestanding tub with wall-mount fixture creates a focal point. Neutral gray chevron wood-look tile offers interest white grounding the space. Light painted walls are complemented with elongated white subway tile throughout the shower and a hint of darker contrasting grout. For ambiance, a dark spherical chandelier adorns above the freestanding statement tub. All white cabinetry spans across the opposite wall with light quartz countertops. Black accents emphasized on the mirror frames, industrial lighting, single handle sink faucets, and cabinetry pulls. A sweet, intricate vanity chair entices this simple, yet sophisticated bathroom.
-
The shower floor tile are smaller geometric hexagons for added traction. Black bathroom fixtures accentuate the color scheme.
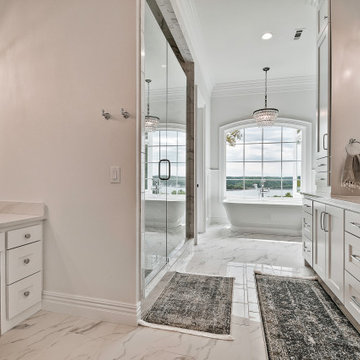
Inspiration for a craftsman master white tile and porcelain tile porcelain tile, white floor, double-sink and wainscoting bathroom remodel in Other with raised-panel cabinets, white cabinets, white walls, an undermount sink, quartzite countertops, a hinged shower door, white countertops and a built-in vanity
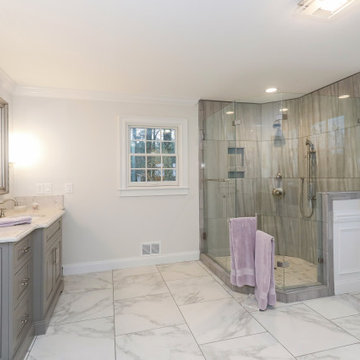
Forsyth Master Suite Remodel - Master Bathroom Vanity, Shower, and Bench Sitting Area
Large transitional master gray tile and porcelain tile porcelain tile, white floor, double-sink and wainscoting corner shower photo in Atlanta with gray cabinets, a two-piece toilet, white walls, an undermount sink, quartz countertops, a hinged shower door, gray countertops, a niche, a built-in vanity and raised-panel cabinets
Large transitional master gray tile and porcelain tile porcelain tile, white floor, double-sink and wainscoting corner shower photo in Atlanta with gray cabinets, a two-piece toilet, white walls, an undermount sink, quartz countertops, a hinged shower door, gray countertops, a niche, a built-in vanity and raised-panel cabinets
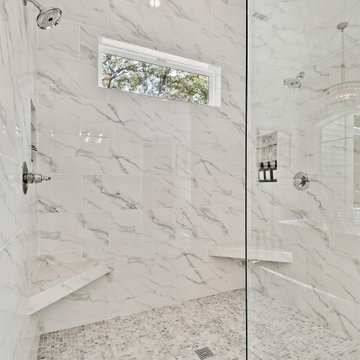
Arts and crafts master white tile and porcelain tile porcelain tile, white floor, double-sink and wainscoting bathroom photo in Other with raised-panel cabinets, white cabinets, white walls, an undermount sink, quartzite countertops, a hinged shower door, white countertops and a built-in vanity

This gorgeous Main Bathroom starts with a sensational entryway a chandelier and black & white statement-making flooring. The first room is an expansive dressing room with a huge mirror that leads into the expansive main bath. The soaking tub is on a raised platform below shuttered windows allowing a ton of natural light as well as privacy. The giant shower is a show stopper with a seat and walk-in entry.
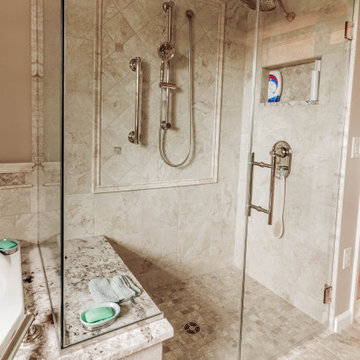
Example of a mid-sized classic master beige tile and porcelain tile porcelain tile, beige floor, double-sink and wainscoting bathroom design in Other with raised-panel cabinets, white cabinets, a two-piece toilet, beige walls, an undermount sink, granite countertops, a hinged shower door, beige countertops and a built-in vanity
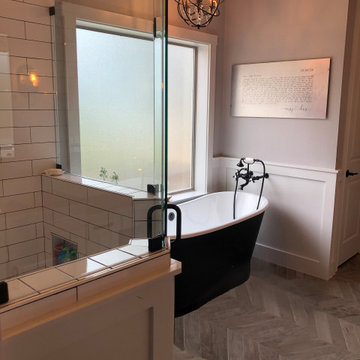
Through a major remodel, the K. Rue Designs team led a fabulous design with results of a timeless look featuring black accents, a freestanding tub, and larger shower. Against a beautiful frosted window with thick white trim and wainscoting wall, a stunning black freestanding tub with wall-mount fixture creates a focal point. Neutral gray chevron wood-look tile offers interest white grounding the space. Light painted walls are complemented with elongated white subway tile throughout the shower and a hint of darker contrasting grout. For ambiance, a dark spherical chandelier adorns above the freestanding statement tub. All white cabinetry spans across the opposite wall with light quartz countertops. Black accents emphasized on the mirror frames, industrial lighting, single handle sink faucets, and cabinetry pulls. A sweet, intricate vanity chair entices this simple, yet sophisticated bathroom.
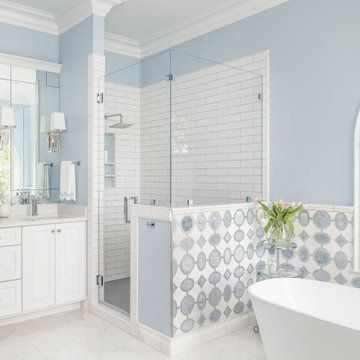
Example of a mid-sized beach style master white tile and ceramic tile ceramic tile, white floor, double-sink, tray ceiling and wainscoting bathroom design in Other with raised-panel cabinets, white cabinets, a two-piece toilet, blue walls, an undermount sink, quartz countertops, a hinged shower door, white countertops, a niche and a built-in vanity
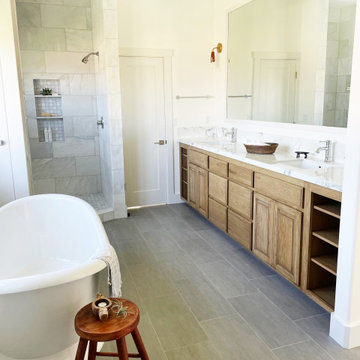
By removing the tall towers on both sides of the vanity and keeping the shelves open below, we were able to work with the existing vanity. It was refinished and received a marble top and backsplash as well as new sinks and faucets. We used a long, wide mirror to keep the face feeling as bright and light as possible and to reflect the pretty view from the window above the freestanding tub.
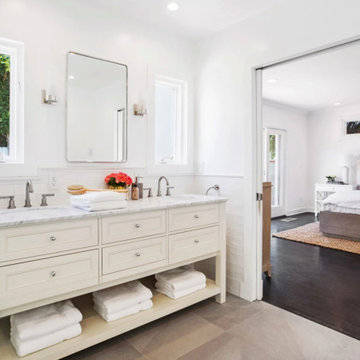
White subway tiled walls, with Carrara marble stone vanity top, double sink and sun filled room with windows above the sink.
Inspiration for a mid-sized transitional master white tile and ceramic tile cement tile floor, gray floor, double-sink and wainscoting bathroom remodel in Los Angeles with raised-panel cabinets, white cabinets, a one-piece toilet, white walls, an undermount sink, marble countertops, a hinged shower door, white countertops and a freestanding vanity
Inspiration for a mid-sized transitional master white tile and ceramic tile cement tile floor, gray floor, double-sink and wainscoting bathroom remodel in Los Angeles with raised-panel cabinets, white cabinets, a one-piece toilet, white walls, an undermount sink, marble countertops, a hinged shower door, white countertops and a freestanding vanity
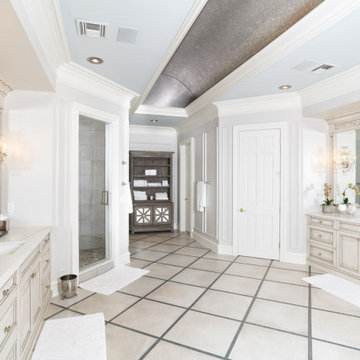
Example of a huge transitional master white tile porcelain tile, white floor, double-sink and wainscoting bathroom design in Tampa with raised-panel cabinets, white cabinets, an undermount tub, a one-piece toilet, white walls, an undermount sink, quartz countertops, a hinged shower door, white countertops and a built-in vanity
Wainscoting Bathroom with Raised-Panel Cabinets Ideas
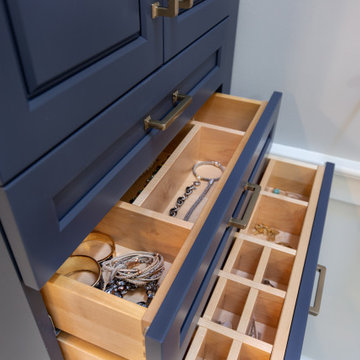
Example of a large transitional master white tile and ceramic tile ceramic tile, white floor, double-sink, vaulted ceiling and wainscoting bathroom design in New York with raised-panel cabinets, blue cabinets, a two-piece toilet, gray walls, an undermount sink, quartz countertops, a hinged shower door, white countertops and a built-in vanity
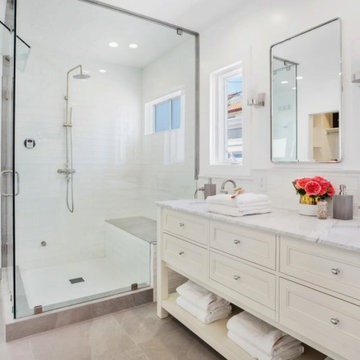
White subway tiled walls, with Carrara marble stone vanity top, double sink and sun filled room with windows above the sink.
Bathroom - mid-sized transitional master white tile and ceramic tile cement tile floor, gray floor, double-sink and wainscoting bathroom idea in Los Angeles with raised-panel cabinets, white cabinets, a one-piece toilet, white walls, an undermount sink, marble countertops, a hinged shower door, white countertops and a freestanding vanity
Bathroom - mid-sized transitional master white tile and ceramic tile cement tile floor, gray floor, double-sink and wainscoting bathroom idea in Los Angeles with raised-panel cabinets, white cabinets, a one-piece toilet, white walls, an undermount sink, marble countertops, a hinged shower door, white countertops and a freestanding vanity
1






