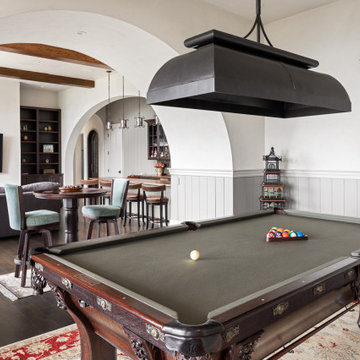Wainscoting Gray Family Room Ideas
Refine by:
Budget
Sort by:Popular Today
1 - 20 of 73 photos
Item 1 of 3

Large elegant open concept travertine floor, coffered ceiling and wainscoting family room photo in Phoenix with beige walls, a standard fireplace, a wood fireplace surround and a wall-mounted tv

Family room - coastal vaulted ceiling and wainscoting family room idea in Los Angeles

Lower Level Family Room with Built-In Bunks and Stairs.
Example of a mid-sized mountain style carpeted, beige floor, wood ceiling and wainscoting family room design in Minneapolis with brown walls
Example of a mid-sized mountain style carpeted, beige floor, wood ceiling and wainscoting family room design in Minneapolis with brown walls
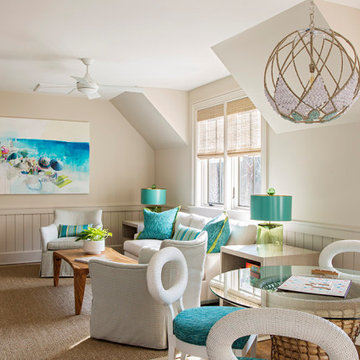
Beach style wainscoting family room photo in Charleston with beige walls and no fireplace

TEAM
Architect: LDa Architecture & Interiors
Interior Design: LDa Architecture & Interiors
Photographer: Greg Premru Photography
Example of a mid-sized transitional enclosed medium tone wood floor and wainscoting family room design in Boston with beige walls, a standard fireplace, a stone fireplace and a wall-mounted tv
Example of a mid-sized transitional enclosed medium tone wood floor and wainscoting family room design in Boston with beige walls, a standard fireplace, a stone fireplace and a wall-mounted tv
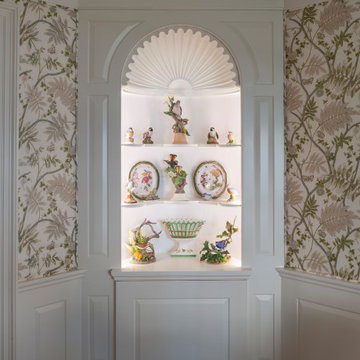
Corner cabinet detail with custom plaster sheet top integrated into wood cabinet
Example of a classic wainscoting family room design in Houston with a stone fireplace
Example of a classic wainscoting family room design in Houston with a stone fireplace
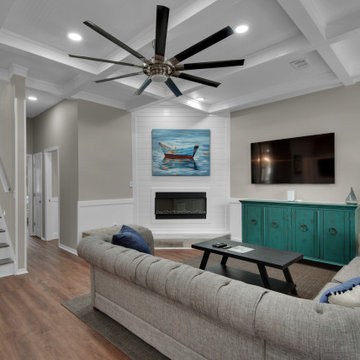
Family room - vinyl floor, shiplap ceiling and wainscoting family room idea in Miami with a corner fireplace, a shiplap fireplace and a wall-mounted tv

Mid-sized transitional open concept dark wood floor, brown floor and wainscoting family room photo in Indianapolis with beige walls, a brick fireplace, a standard fireplace and a wall-mounted tv
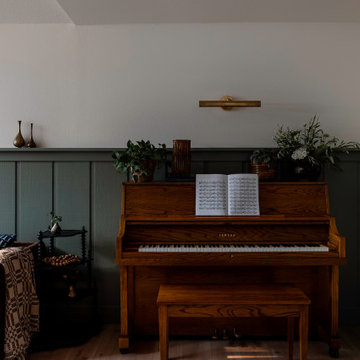
Antique piano with dark olive green shiplap wall paneling and a brown velvet couch.
Family room - small enclosed wainscoting family room idea in Sacramento with a music area and multicolored walls
Family room - small enclosed wainscoting family room idea in Sacramento with a music area and multicolored walls
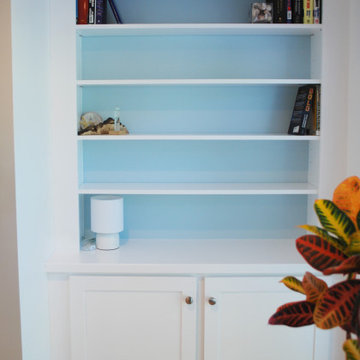
Mid-sized beach style open concept light wood floor and wainscoting family room photo in Providence with blue walls, a standard fireplace, a stone fireplace and a wall-mounted tv
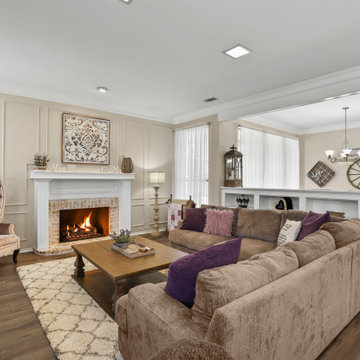
Inspiration for a large country open concept medium tone wood floor, brown floor and wainscoting family room remodel in Dallas with beige walls, a standard fireplace, a brick fireplace and a concealed tv
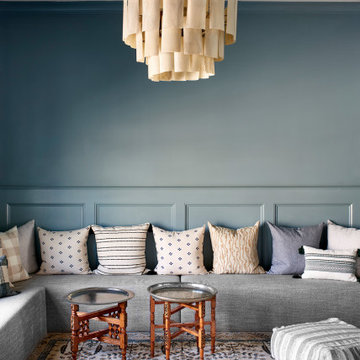
Example of a trendy carpeted, multicolored floor and wainscoting family room design in Atlanta with blue walls
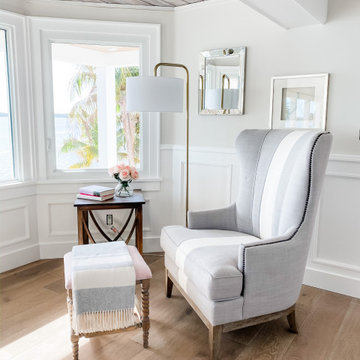
Family room - mid-sized coastal open concept light wood floor, beige floor and wainscoting family room idea in Orlando with gray walls
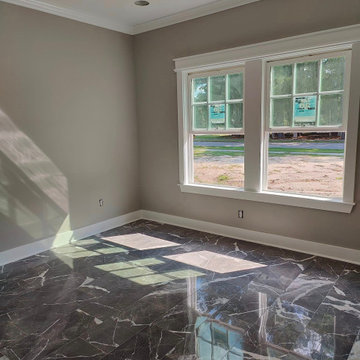
Another interior painting job done in south Amboy. 3000 stft home re painted with Benjamin Moore brand
Inspiration for a large modern open concept dark wood floor, brown floor, shiplap ceiling and wainscoting game room remodel in Newark with brown walls, no fireplace, a concrete fireplace and a tv stand
Inspiration for a large modern open concept dark wood floor, brown floor, shiplap ceiling and wainscoting game room remodel in Newark with brown walls, no fireplace, a concrete fireplace and a tv stand
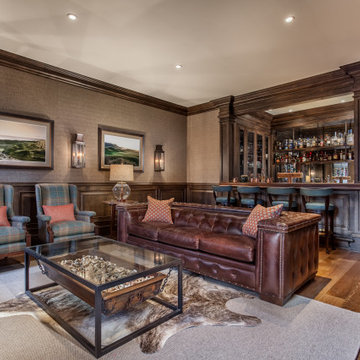
Example of a transitional medium tone wood floor, brown floor, wainscoting and wallpaper family room design in Other with a bar and brown walls
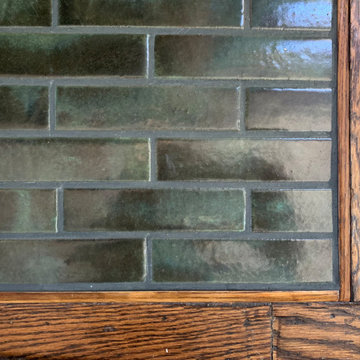
A close-up look at our high variation Jade Moss color. Each piece is painted by hand which allows for further variation leading to a dynamic and natural feeling.

The family room has a long wall of built-in cabinetry as well as floating shelves in a wood tone that coordinates with the floor and fireplace mantle. Wood beams run along the ceiling and wainscoting is an element we carried throughout this room and throughout the house. A dark charcoal gray quartz countertop coordinates with the dark gray tones in the kitchen.
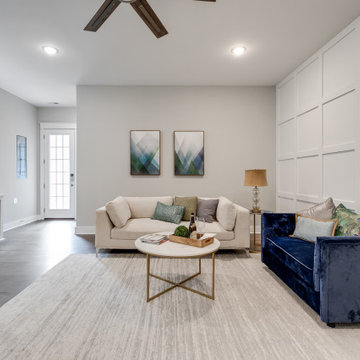
Gorgeous townhouse with stylish black windows, 10 ft. ceilings on the first floor, first-floor guest suite with full bath and 2-car dedicated parking off the alley. Dining area with wainscoting opens into kitchen featuring large, quartz island, soft-close cabinets and stainless steel appliances. Uniquely-located, white, porcelain farmhouse sink overlooks the family room, so you can converse while you clean up! Spacious family room sports linear, contemporary fireplace, built-in bookcases and upgraded wall trim. Drop zone at rear door (with keyless entry) leads out to stamped, concrete patio. Upstairs features 9 ft. ceilings, hall utility room set up for side-by-side washer and dryer, two, large secondary bedrooms with oversized closets and dual sinks in shared full bath. Owner’s suite, with crisp, white wainscoting, has three, oversized windows and two walk-in closets. Owner’s bath has double vanity and large walk-in shower with dual showerheads and floor-to-ceiling glass panel. Home also features attic storage and tankless water heater, as well as abundant recessed lighting and contemporary fixtures throughout.
Wainscoting Gray Family Room Ideas
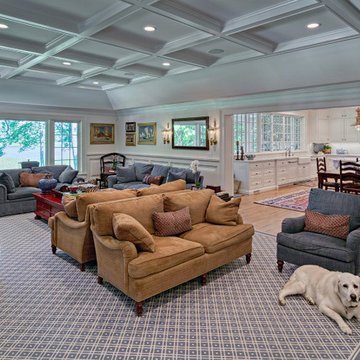
Large coffered ceiling opens up to the big beautiful white kitchen with the addition porch next to the backside of the kitchen.
Family room - huge traditional open concept medium tone wood floor, brown floor, coffered ceiling and wainscoting family room idea in Minneapolis with white walls, a standard fireplace, a tile fireplace and a wall-mounted tv
Family room - huge traditional open concept medium tone wood floor, brown floor, coffered ceiling and wainscoting family room idea in Minneapolis with white walls, a standard fireplace, a tile fireplace and a wall-mounted tv
1






