All Wall Treatments Wainscoting Laundry Room Ideas
Refine by:
Budget
Sort by:Popular Today
1 - 20 of 88 photos
Item 1 of 3

Custom luxury laundry room, mud room, dog shower combo
Inspiration for a mid-sized rustic galley ceramic tile, gray floor, exposed beam and wainscoting dedicated laundry room remodel in Other with recessed-panel cabinets, white cabinets, quartzite countertops, white backsplash, ceramic backsplash, white walls, a side-by-side washer/dryer and white countertops
Inspiration for a mid-sized rustic galley ceramic tile, gray floor, exposed beam and wainscoting dedicated laundry room remodel in Other with recessed-panel cabinets, white cabinets, quartzite countertops, white backsplash, ceramic backsplash, white walls, a side-by-side washer/dryer and white countertops

Beach style gray floor and wainscoting laundry room photo in Seattle with an utility sink, recessed-panel cabinets, white cabinets, shiplap backsplash, white walls, a side-by-side washer/dryer and gray countertops
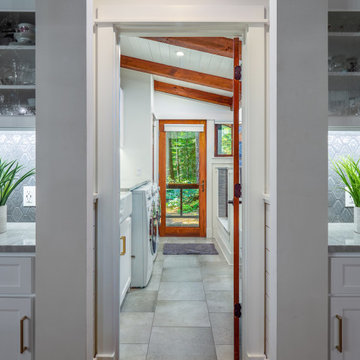
Custom luxury laundry room entry view
Mid-sized mountain style galley ceramic tile, white floor, exposed beam and wainscoting dedicated laundry room photo in Other with recessed-panel cabinets, white cabinets, quartzite countertops, white walls, a side-by-side washer/dryer and white countertops
Mid-sized mountain style galley ceramic tile, white floor, exposed beam and wainscoting dedicated laundry room photo in Other with recessed-panel cabinets, white cabinets, quartzite countertops, white walls, a side-by-side washer/dryer and white countertops

This custom home, sitting above the City within the hills of Corvallis, was carefully crafted with attention to the smallest detail. The homeowners came to us with a vision of their dream home, and it was all hands on deck between the G. Christianson team and our Subcontractors to create this masterpiece! Each room has a theme that is unique and complementary to the essence of the home, highlighted in the Swamp Bathroom and the Dogwood Bathroom. The home features a thoughtful mix of materials, using stained glass, tile, art, wood, and color to create an ambiance that welcomes both the owners and visitors with warmth. This home is perfect for these homeowners, and fits right in with the nature surrounding the home!
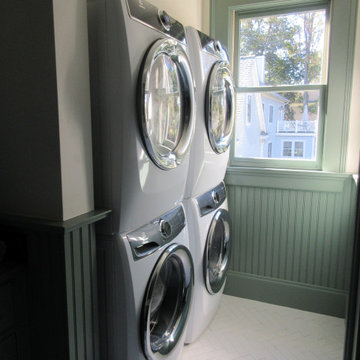
Inspiration for a ceramic tile, white floor and wainscoting laundry room remodel in Boston with green cabinets and a stacked washer/dryer

Utility room - large french country u-shaped porcelain tile, multicolored floor and wainscoting utility room idea in New York with a farmhouse sink, shaker cabinets, quartzite countertops, black backsplash, quartz backsplash, beige walls, a side-by-side washer/dryer, black countertops and light wood cabinets

Utility room - mid-sized traditional galley medium tone wood floor, brown floor, vaulted ceiling and wainscoting utility room idea in Chicago with recessed-panel cabinets, beige cabinets, wood countertops, brown backsplash, subway tile backsplash, beige walls, a side-by-side washer/dryer and brown countertops

Inspiration for a large french country galley marble floor, white floor and wainscoting dedicated laundry room remodel in Phoenix with an undermount sink, raised-panel cabinets, white cabinets, quartz countertops, white backsplash, marble backsplash, white walls, a side-by-side washer/dryer and white countertops

Inspiration for a small craftsman u-shaped ceramic tile and wainscoting dedicated laundry room remodel in Other with open cabinets, white cabinets, blue walls and a side-by-side washer/dryer

Shaker doors with a simple Craftsman trim hide the stacked washer and dryer.
Laundry closet - small craftsman single-wall medium tone wood floor, red floor and wainscoting laundry closet idea in San Francisco with shaker cabinets, white cabinets, gray walls, a stacked washer/dryer and gray countertops
Laundry closet - small craftsman single-wall medium tone wood floor, red floor and wainscoting laundry closet idea in San Francisco with shaker cabinets, white cabinets, gray walls, a stacked washer/dryer and gray countertops

This sun-shiny laundry room has old world charm thanks to the soapstone counters and brick backsplash with wall mounted faucet.
Mid-sized elegant u-shaped marble floor, white floor, exposed beam and wainscoting dedicated laundry room photo in Sacramento with a farmhouse sink, recessed-panel cabinets, white cabinets, soapstone countertops, multicolored backsplash, brick backsplash, gray walls, a stacked washer/dryer and black countertops
Mid-sized elegant u-shaped marble floor, white floor, exposed beam and wainscoting dedicated laundry room photo in Sacramento with a farmhouse sink, recessed-panel cabinets, white cabinets, soapstone countertops, multicolored backsplash, brick backsplash, gray walls, a stacked washer/dryer and black countertops

The cabinets are a custom paint color by Benjamin Moore called "Fan Coral". It is a near perfect match to the fish in the wallpaper.
Utility room - small eclectic galley brick floor, multicolored floor, wood ceiling and wainscoting utility room idea in San Francisco with an undermount sink, recessed-panel cabinets, orange cabinets, quartzite countertops, beige backsplash, ceramic backsplash, multicolored walls, a side-by-side washer/dryer and green countertops
Utility room - small eclectic galley brick floor, multicolored floor, wood ceiling and wainscoting utility room idea in San Francisco with an undermount sink, recessed-panel cabinets, orange cabinets, quartzite countertops, beige backsplash, ceramic backsplash, multicolored walls, a side-by-side washer/dryer and green countertops
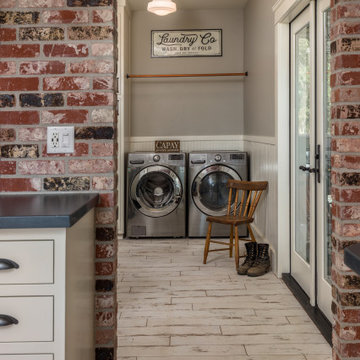
Flooring: Barnfield Large Format 6" x 36" Tile |
Stainless Washer and Dryer |
Wall color: SW Roycroft Mist Grey |
Original Bead Board Wainscoting |
Wainscoting color: SW Dover White |
Brick Masonry Archway: McNear's Brick "Sacramento Rustic" Thin Brick

Example of a mid-sized transitional galley ceramic tile, gray floor and wainscoting utility room design in Austin with a farmhouse sink, flat-panel cabinets, gray cabinets, marble countertops, gray backsplash, ceramic backsplash, white walls, a side-by-side washer/dryer and gray countertops

Shaker doors with a simple Craftsman trim hide the washer and dryer.
Small arts and crafts single-wall medium tone wood floor, red floor and wainscoting laundry closet photo in San Francisco with shaker cabinets, white cabinets, gray walls, a stacked washer/dryer and gray countertops
Small arts and crafts single-wall medium tone wood floor, red floor and wainscoting laundry closet photo in San Francisco with shaker cabinets, white cabinets, gray walls, a stacked washer/dryer and gray countertops

Utility room - large farmhouse brick floor, red floor and wainscoting utility room idea in Other with an undermount sink, shaker cabinets, white cabinets, wood countertops, white walls, a side-by-side washer/dryer and brown countertops

Utility room - mid-sized traditional galley medium tone wood floor, brown floor, vaulted ceiling and wainscoting utility room idea in Chicago with recessed-panel cabinets, beige cabinets, wood countertops, brown backsplash, subway tile backsplash, beige walls, a side-by-side washer/dryer and brown countertops

This custom home, sitting above the City within the hills of Corvallis, was carefully crafted with attention to the smallest detail. The homeowners came to us with a vision of their dream home, and it was all hands on deck between the G. Christianson team and our Subcontractors to create this masterpiece! Each room has a theme that is unique and complementary to the essence of the home, highlighted in the Swamp Bathroom and the Dogwood Bathroom. The home features a thoughtful mix of materials, using stained glass, tile, art, wood, and color to create an ambiance that welcomes both the owners and visitors with warmth. This home is perfect for these homeowners, and fits right in with the nature surrounding the home!
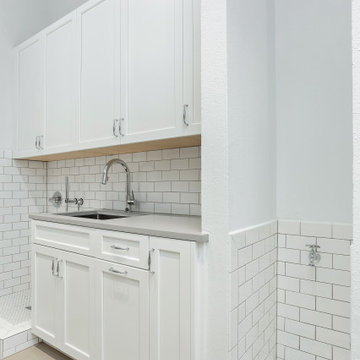
This laundry room "plus" sits just off the kitchen and triples as a pet washing/grooming station and secondary kitchen storage space. A true utility closet that used to be a standard laundry/mud room when entering from the garage.
Cabinets are from Ultracraft - Rockford door in Arctic White on Maple. Hardware is from Alno - Charlie 4" pull in polished chrome. Countertops are Raw Concrete 3cm quartz from Ceasarstone and wall tile is Interceramic 3x6 White tile from their Wall Tile Collection. Also from Interceramic is the pet shower floor - a 1" hex mosaic in White from the Restoration collection. The floors are Crossville Ready to Wear 12x24 in their Perfect Fit color.
Faucet, handshower, trim and valve are from Delta - Trinsic and Compel series, all in Chrome. The laundry sink is the Quartus R15 stainless steel from Blanco and Elkay provided the hose bib - also in Chrome. Drains for both the pet shower and water filling station are chrome from Ebbe.
All Wall Treatments Wainscoting Laundry Room Ideas
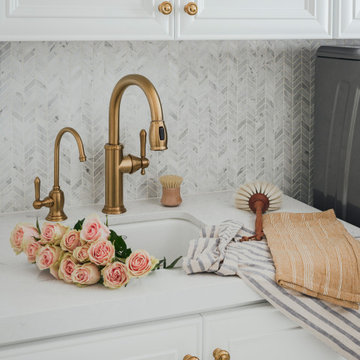
Example of a large transitional galley marble floor, white floor and wainscoting dedicated laundry room design in Phoenix with an undermount sink, raised-panel cabinets, white cabinets, quartz countertops, white backsplash, marble backsplash, white walls, a side-by-side washer/dryer and white countertops
1

